408 Foto di lavanderie contemporanee con parquet chiaro
Filtra anche per:
Budget
Ordina per:Popolari oggi
81 - 100 di 408 foto
1 di 3

A combination of quarter sawn white oak material with kerf cuts creates harmony between the cabinets and the warm, modern architecture of the home. We mirrored the waterfall of the island to the base cabinets on the range wall. This project was unique because the client wanted the same kitchen layout as their previous home but updated with modern lines to fit the architecture. Floating shelves were swapped out for an open tile wall, and we added a double access countertwall cabinet to the right of the range for additional storage. This cabinet has hidden front access storage using an intentionally placed kerf cut and modern handleless design. The kerf cut material at the knee space of the island is extended to the sides, emphasizing a sense of depth. The palette is neutral with warm woods, dark stain, light surfaces, and the pearlescent tone of the backsplash; giving the client’s art collection a beautiful neutral backdrop to be celebrated.
For the laundry we chose a micro shaker style cabinet door for a clean, transitional design. A folding surface over the washer and dryer as well as an intentional space for a dog bed create a space as functional as it is lovely. The color of the wall picks up on the tones of the beautiful marble tile floor and an art wall finishes out the space.
In the master bath warm taupe tones of the wall tile play off the warm tones of the textured laminate cabinets. A tiled base supports the vanity creating a floating feel while also providing accessibility as well as ease of cleaning.
An entry coat closet designed to feel like a furniture piece in the entry flows harmoniously with the warm taupe finishes of the brick on the exterior of the home. We also brought the kerf cut of the kitchen in and used a modern handleless design.
The mudroom provides storage for coats with clothing rods as well as open cubbies for a quick and easy space to drop shoes. Warm taupe was brought in from the entry and paired with the micro shaker of the laundry.
In the guest bath we combined the kerf cut of the kitchen and entry in a stained maple to play off the tones of the shower tile and dynamic Patagonia granite countertops.
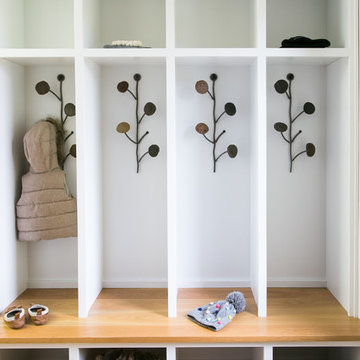
12 Stones Photography
Immagine di una lavanderia multiuso design di medie dimensioni con ante lisce, ante bianche, parquet chiaro, lavatrice e asciugatrice affiancate e pavimento marrone
Immagine di una lavanderia multiuso design di medie dimensioni con ante lisce, ante bianche, parquet chiaro, lavatrice e asciugatrice affiancate e pavimento marrone
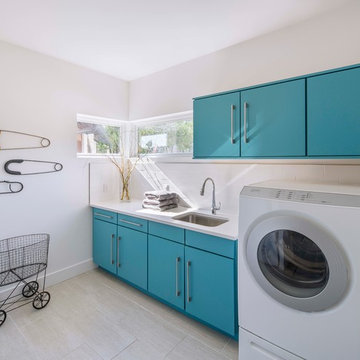
Photo by Brian Mihealsick
www.brianmihealsick.com
Idee per una sala lavanderia minimal con lavello sottopiano, ante lisce, ante blu, pareti bianche, parquet chiaro, lavatrice e asciugatrice affiancate e top bianco
Idee per una sala lavanderia minimal con lavello sottopiano, ante lisce, ante blu, pareti bianche, parquet chiaro, lavatrice e asciugatrice affiancate e top bianco

Immagine di una piccola sala lavanderia design con lavello stile country, ante in stile shaker, ante beige, top in onice, paraspruzzi bianco, paraspruzzi in quarzo composito, pareti bianche, parquet chiaro, lavatrice e asciugatrice affiancate, pavimento beige e top bianco
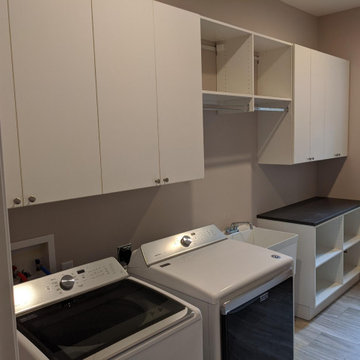
Ispirazione per una sala lavanderia contemporanea di medie dimensioni con lavatoio, ante lisce, ante bianche, top in laminato, pareti nere, parquet chiaro, lavatrice e asciugatrice affiancate e top nero

This spectacular family home situated above Lake Hodges in San Diego with sweeping views, was a complete interior and partial exterior remodel. Having gone untouched for decades, the home presented a unique challenge in that it was comprised of many cramped, unpermitted rooms and spaces that had been added over the years, stifling the home's true potential. Our team gutted the home down to the studs and started nearly from scratch.
The end result is simply stunning. Light, bright, and modern, the new version of this home demonstrates the power of thoughtful architectural planning, creative problem solving, and expert design details.

APD was hired to update the primary bathroom and laundry room of this ranch style family home. Included was a request to add a powder bathroom where one previously did not exist to help ease the chaos for the young family. The design team took a little space here and a little space there, coming up with a reconfigured layout including an enlarged primary bathroom with large walk-in shower, a jewel box powder bath, and a refreshed laundry room including a dog bath for the family’s four legged member!

Floor to ceiling cabinetry with a mixture of shelves provides plenty of storage space in this custom laundry room. Plenty of counter space for folding and watching your iPad while performing chores. Pet nook gives a proper space for pet bed and supplies. Space as pictured is in white melamine and RTF however we custom paint so it could be done in paint grade materials just as easily.
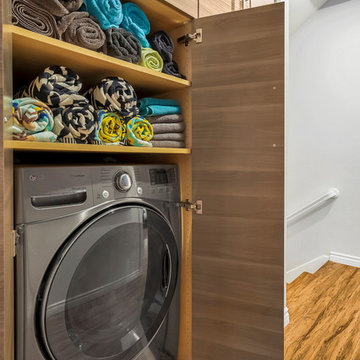
Maddox Photography
Foto di un piccolo ripostiglio-lavanderia contemporaneo con ante lisce, ante in legno scuro, pareti grigie, parquet chiaro, lavatrice e asciugatrice affiancate e pavimento marrone
Foto di un piccolo ripostiglio-lavanderia contemporaneo con ante lisce, ante in legno scuro, pareti grigie, parquet chiaro, lavatrice e asciugatrice affiancate e pavimento marrone
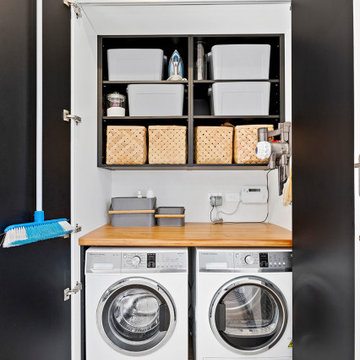
Idee per un piccolo ripostiglio-lavanderia design con ante lisce, parquet chiaro, ante nere, top in legno e lavatrice e asciugatrice affiancate

Gareth Gardner
Ispirazione per una lavanderia design con ante lisce, top in quarzo composito, lavatrice e asciugatrice nascoste, lavello sottopiano, pareti bianche e parquet chiaro
Ispirazione per una lavanderia design con ante lisce, top in quarzo composito, lavatrice e asciugatrice nascoste, lavello sottopiano, pareti bianche e parquet chiaro
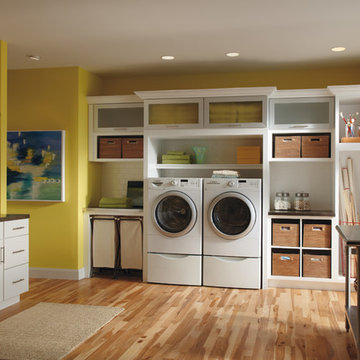
Sumner door style. Maple wood with white paint. Organizing your space is key with this laundry room. Having the open shelving for basket storage gives a very bright room some earth tones.
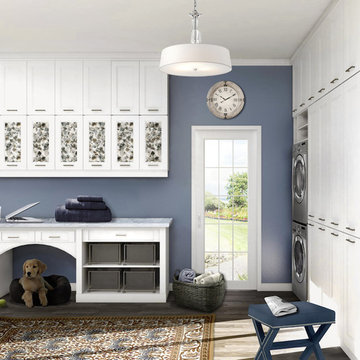
Revamping the laundry room brings a blend of functionality and style to an often-overlooked space. Upgrading appliances to energy-efficient models enhances efficiency while minimizing environmental impact.
Custom cabinetry and shelving solutions maximize storage for detergents, cleaning supplies, and laundry essentials, promoting an organized and clutter-free environment. Consideration of ergonomic design, such as a folding counter or ironing station, streamlines tasks and adds a touch of convenience.
Thoughtful lighting choices, perhaps with LED fixtures or natural light sources, contribute to a bright and inviting atmosphere. Flooring upgrades for durability, such as water-resistant tiles or easy-to-clean materials, can withstand the demands of laundry tasks.
Ultimately, a remodeled laundry room not only elevates its practical functionality but also transforms it into a well-designed, efficient space that makes the often-dreaded chore of laundry a more pleasant experience.
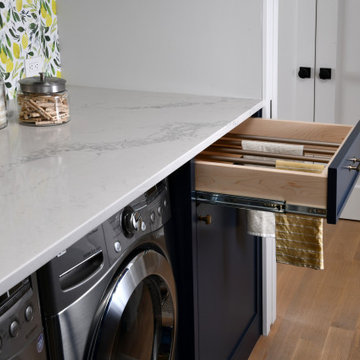
Mudroom feature a concealed drying rack.
Idee per una lavanderia multiuso design di medie dimensioni con ante lisce, ante blu, top in quarzo composito, parquet chiaro, lavatrice e asciugatrice affiancate, pavimento beige e top bianco
Idee per una lavanderia multiuso design di medie dimensioni con ante lisce, ante blu, top in quarzo composito, parquet chiaro, lavatrice e asciugatrice affiancate, pavimento beige e top bianco
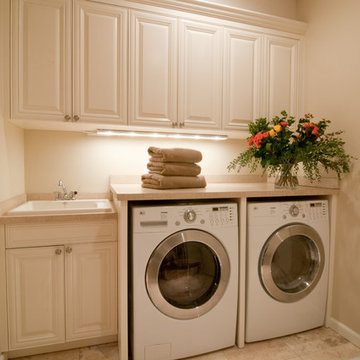
Ispirazione per una lavanderia multiuso design di medie dimensioni con lavello da incasso, ante in legno scuro, top in marmo, pareti beige, parquet chiaro, lavatrice e asciugatrice affiancate, pavimento beige e ante con bugna sagomata
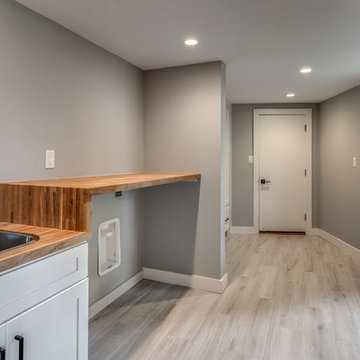
Idee per una lavanderia multiuso design di medie dimensioni con lavello da incasso, ante in stile shaker, ante bianche, top in legno, pareti grigie, parquet chiaro, lavatrice e asciugatrice affiancate e pavimento beige
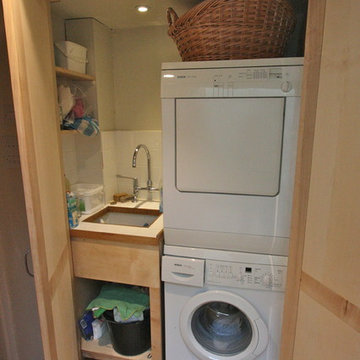
Idee per una piccola lavanderia design con lavello sottopiano, ante in stile shaker, ante in legno chiaro, top in laminato, parquet chiaro e lavatrice e asciugatrice a colonna
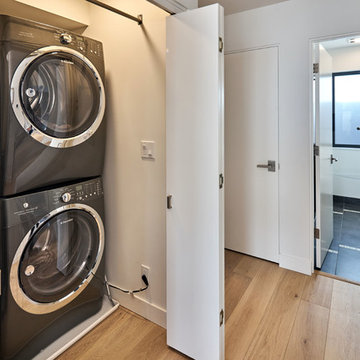
Laundry machines are housed in a hallway closet central to bathrooms.
Photography: Mark Pinkerton vi360
Idee per un piccolo ripostiglio-lavanderia design con pareti bianche, parquet chiaro e lavatrice e asciugatrice a colonna
Idee per un piccolo ripostiglio-lavanderia design con pareti bianche, parquet chiaro e lavatrice e asciugatrice a colonna
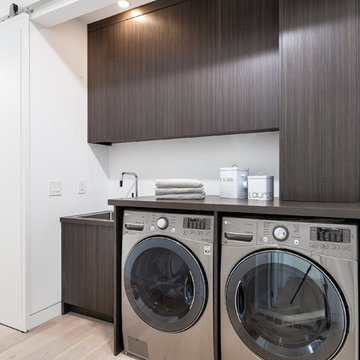
Immagine di una lavanderia minimal con lavello a vasca singola, ante lisce, ante in legno bruno, pareti bianche, parquet chiaro, lavatrice e asciugatrice affiancate e pavimento beige
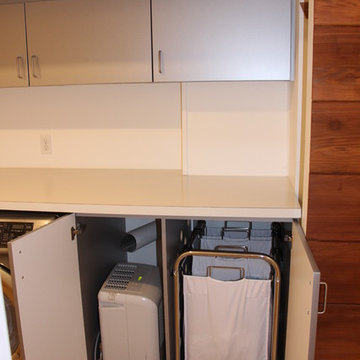
The laundry chute empties into a laundry basket on wheels that is easily removed for loading into the laundry machine right beside it. The dehumidifier is also hidden out of sight in the cupboard, with lots of ventilation provided.
408 Foto di lavanderie contemporanee con parquet chiaro
5