405 Foto di lavanderie contemporanee con parquet chiaro
Filtra anche per:
Budget
Ordina per:Popolari oggi
41 - 60 di 405 foto
1 di 3
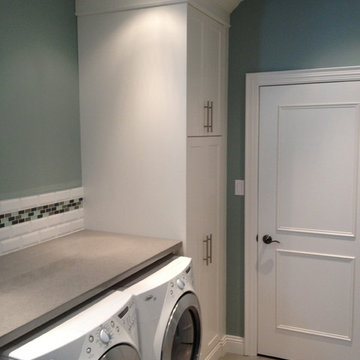
Esempio di una sala lavanderia contemporanea di medie dimensioni con ante lisce, ante bianche, top in laminato, pareti blu, parquet chiaro e lavatrice e asciugatrice affiancate
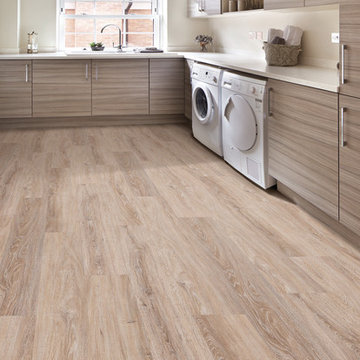
Foto di una sala lavanderia design di medie dimensioni con lavello da incasso, ante lisce, ante in legno chiaro, top in quarzo composito, pareti beige, parquet chiaro, lavatrice e asciugatrice affiancate, pavimento beige e top beige
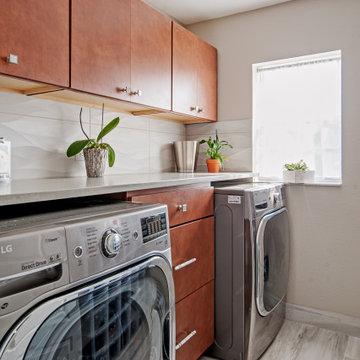
Laundry room renovation in South Tampa.
Immagine di una sala lavanderia minimal di medie dimensioni con ante lisce, ante in legno scuro, pareti beige, parquet chiaro, pavimento grigio e top grigio
Immagine di una sala lavanderia minimal di medie dimensioni con ante lisce, ante in legno scuro, pareti beige, parquet chiaro, pavimento grigio e top grigio
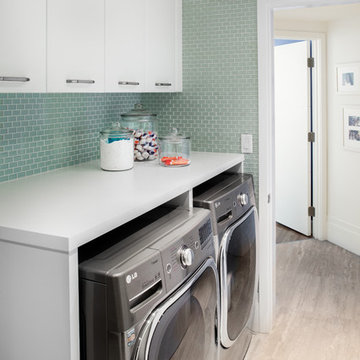
Clean and Bright Modern Laundry Room. Stainless Washer and Dryer. Glass Tiles Walls.
Photo By Emilio Collavino
Ispirazione per una piccola lavanderia multiuso contemporanea con ante lisce, pareti bianche, parquet chiaro e lavatrice e asciugatrice affiancate
Ispirazione per una piccola lavanderia multiuso contemporanea con ante lisce, pareti bianche, parquet chiaro e lavatrice e asciugatrice affiancate

Builder: AVB Inc.
Interior Design: Vision Interiors by Visbeen
Photographer: Ashley Avila Photography
The Holloway blends the recent revival of mid-century aesthetics with the timelessness of a country farmhouse. Each façade features playfully arranged windows tucked under steeply pitched gables. Natural wood lapped siding emphasizes this homes more modern elements, while classic white board & batten covers the core of this house. A rustic stone water table wraps around the base and contours down into the rear view-out terrace.
Inside, a wide hallway connects the foyer to the den and living spaces through smooth case-less openings. Featuring a grey stone fireplace, tall windows, and vaulted wood ceiling, the living room bridges between the kitchen and den. The kitchen picks up some mid-century through the use of flat-faced upper and lower cabinets with chrome pulls. Richly toned wood chairs and table cap off the dining room, which is surrounded by windows on three sides. The grand staircase, to the left, is viewable from the outside through a set of giant casement windows on the upper landing. A spacious master suite is situated off of this upper landing. Featuring separate closets, a tiled bath with tub and shower, this suite has a perfect view out to the rear yard through the bedrooms rear windows. All the way upstairs, and to the right of the staircase, is four separate bedrooms. Downstairs, under the master suite, is a gymnasium. This gymnasium is connected to the outdoors through an overhead door and is perfect for athletic activities or storing a boat during cold months. The lower level also features a living room with view out windows and a private guest suite.
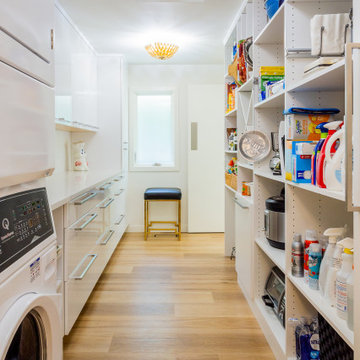
Seattle Mercer Island Spacious Laundry
Foto di una sala lavanderia minimal di medie dimensioni con ante lisce, ante bianche, top in quarzite, pareti bianche, parquet chiaro, lavatrice e asciugatrice a colonna, pavimento marrone e top bianco
Foto di una sala lavanderia minimal di medie dimensioni con ante lisce, ante bianche, top in quarzite, pareti bianche, parquet chiaro, lavatrice e asciugatrice a colonna, pavimento marrone e top bianco
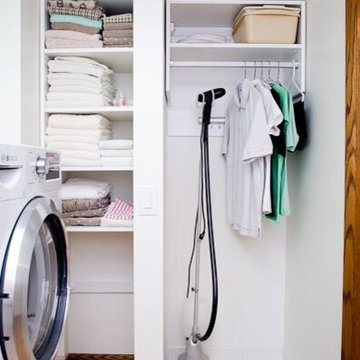
Idee per una piccola sala lavanderia contemporanea con pareti bianche, parquet chiaro, nessun'anta, ante bianche e lavatrice e asciugatrice affiancate
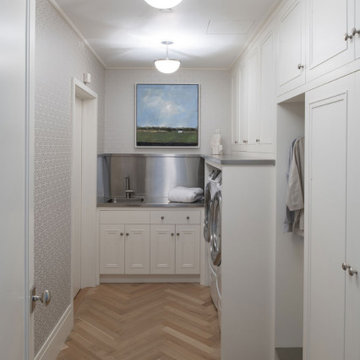
Contractor: Welch Forsman
Photography: Scott Amundson
Idee per un ripostiglio-lavanderia design con ante bianche, paraspruzzi a effetto metallico, pareti bianche, parquet chiaro e lavatrice e asciugatrice affiancate
Idee per un ripostiglio-lavanderia design con ante bianche, paraspruzzi a effetto metallico, pareti bianche, parquet chiaro e lavatrice e asciugatrice affiancate
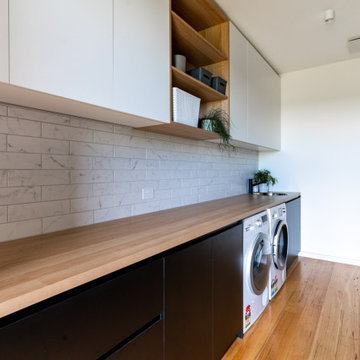
Esempio di una sala lavanderia design con lavello integrato, ante nere, top in legno, paraspruzzi con piastrelle diamantate, pareti bianche, parquet chiaro e lavatrice e asciugatrice affiancate
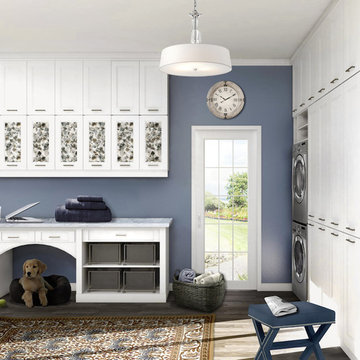
Revamping the laundry room brings a blend of functionality and style to an often-overlooked space. Upgrading appliances to energy-efficient models enhances efficiency while minimizing environmental impact.
Custom cabinetry and shelving solutions maximize storage for detergents, cleaning supplies, and laundry essentials, promoting an organized and clutter-free environment. Consideration of ergonomic design, such as a folding counter or ironing station, streamlines tasks and adds a touch of convenience.
Thoughtful lighting choices, perhaps with LED fixtures or natural light sources, contribute to a bright and inviting atmosphere. Flooring upgrades for durability, such as water-resistant tiles or easy-to-clean materials, can withstand the demands of laundry tasks.
Ultimately, a remodeled laundry room not only elevates its practical functionality but also transforms it into a well-designed, efficient space that makes the often-dreaded chore of laundry a more pleasant experience.

Janis Nicolay
Ispirazione per una piccola sala lavanderia contemporanea con lavello sottopiano, ante lisce, ante bianche, top in quarzo composito, pareti bianche, parquet chiaro, lavatrice e asciugatrice a colonna, top bianco e pavimento beige
Ispirazione per una piccola sala lavanderia contemporanea con lavello sottopiano, ante lisce, ante bianche, top in quarzo composito, pareti bianche, parquet chiaro, lavatrice e asciugatrice a colonna, top bianco e pavimento beige

Esempio di una lavanderia contemporanea con ante lisce, ante verdi, pareti beige, parquet chiaro, lavatrice e asciugatrice a colonna, pavimento beige e top multicolore

APD was hired to update the primary bathroom and laundry room of this ranch style family home. Included was a request to add a powder bathroom where one previously did not exist to help ease the chaos for the young family. The design team took a little space here and a little space there, coming up with a reconfigured layout including an enlarged primary bathroom with large walk-in shower, a jewel box powder bath, and a refreshed laundry room including a dog bath for the family’s four legged member!
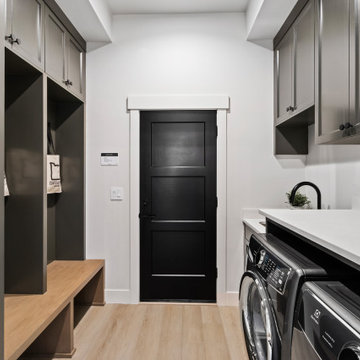
This Woodland Style home is a beautiful combination of rustic charm and modern flare. The Three bedroom, 3 and 1/2 bath home provides an abundance of natural light in every room. The home design offers a central courtyard adjoining the main living space with the primary bedroom. The master bath with its tiled shower and walk in closet provide the homeowner with much needed space without compromising the beautiful style of the overall home.
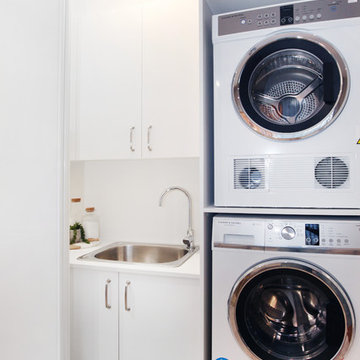
Ispirazione per una piccola sala lavanderia minimal con lavello da incasso, ante lisce, ante in legno chiaro, top in quarzo composito, pareti bianche, parquet chiaro, lavatrice e asciugatrice a colonna e top bianco

The homeowners had just purchased this home in El Segundo and they had remodeled the kitchen and one of the bathrooms on their own. However, they had more work to do. They felt that the rest of the project was too big and complex to tackle on their own and so they retained us to take over where they left off. The main focus of the project was to create a master suite and take advantage of the rather large backyard as an extension of their home. They were looking to create a more fluid indoor outdoor space.
When adding the new master suite leaving the ceilings vaulted along with French doors give the space a feeling of openness. The window seat was originally designed as an architectural feature for the exterior but turned out to be a benefit to the interior! They wanted a spa feel for their master bathroom utilizing organic finishes. Since the plan is that this will be their forever home a curbless shower was an important feature to them. The glass barn door on the shower makes the space feel larger and allows for the travertine shower tile to show through. Floating shelves and vanity allow the space to feel larger while the natural tones of the porcelain tile floor are calming. The his and hers vessel sinks make the space functional for two people to use it at once. The walk-in closet is open while the master bathroom has a white pocket door for privacy.
Since a new master suite was added to the home we converted the existing master bedroom into a family room. Adding French Doors to the family room opened up the floorplan to the outdoors while increasing the amount of natural light in this room. The closet that was previously in the bedroom was converted to built in cabinetry and floating shelves in the family room. The French doors in the master suite and family room now both open to the same deck space.
The homes new open floor plan called for a kitchen island to bring the kitchen and dining / great room together. The island is a 3” countertop vs the standard inch and a half. This design feature gives the island a chunky look. It was important that the island look like it was always a part of the kitchen. Lastly, we added a skylight in the corner of the kitchen as it felt dark once we closed off the side door that was there previously.
Repurposing rooms and opening the floor plan led to creating a laundry closet out of an old coat closet (and borrowing a small space from the new family room).
The floors become an integral part of tying together an open floor plan like this. The home still had original oak floors and the homeowners wanted to maintain that character. We laced in new planks and refinished it all to bring the project together.
To add curb appeal we removed the carport which was blocking a lot of natural light from the outside of the house. We also re-stuccoed the home and added exterior trim.

Esempio di una lavanderia design di medie dimensioni con ante lisce, ante in legno scuro, pareti verdi, parquet chiaro e lavatrice e asciugatrice affiancate

Immagine di un ripostiglio-lavanderia design con lavello sottopiano, ante lisce, ante in legno chiaro, pareti bianche, parquet chiaro, lavatrice e asciugatrice a colonna, pavimento beige e top bianco
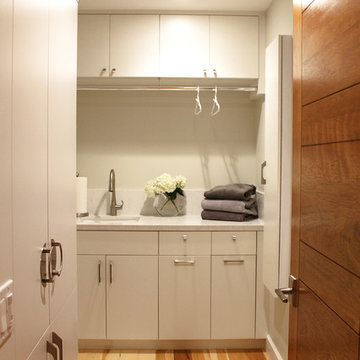
White laundry room provides ample storage space for all cleaning supplies, hidden ironing board, and stackable washer and dryer.
Esempio di una sala lavanderia design di medie dimensioni con lavello sottopiano, ante lisce, ante bianche, top in quarzite, pareti grigie, lavatrice e asciugatrice a colonna e parquet chiaro
Esempio di una sala lavanderia design di medie dimensioni con lavello sottopiano, ante lisce, ante bianche, top in quarzite, pareti grigie, lavatrice e asciugatrice a colonna e parquet chiaro

The laundry room / mudroom in this updated 1940's Custom Cape Ranch features a Custom Millwork mudroom closet and shaker cabinets. The classically detailed arched doorways and original wainscot paneling in the living room, dining room, stair hall and bedrooms were kept and refinished, as were the many original red brick fireplaces found in most rooms. These and other Traditional features were kept to balance the contemporary renovations resulting in a Transitional style throughout the home. Large windows and French doors were added to allow ample natural light to enter the home. The mainly white interior enhances this light and brightens a previously dark home.
Architect: T.J. Costello - Hierarchy Architecture + Design, PLLC
Interior Designer: Helena Clunies-Ross
405 Foto di lavanderie contemporanee con parquet chiaro
3