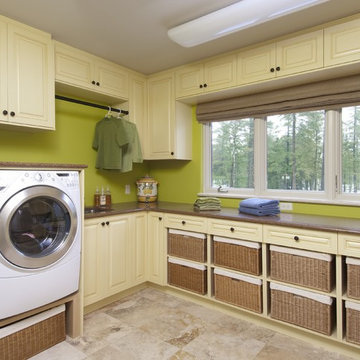1.616 Foto di lavanderie con pareti verdi e pareti gialle
Filtra anche per:
Budget
Ordina per:Popolari oggi
121 - 140 di 1.616 foto
1 di 3
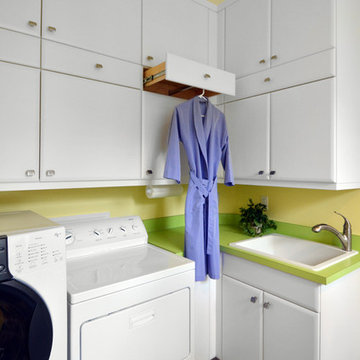
Esempio di una sala lavanderia minimal di medie dimensioni con lavello da incasso, ante con bugna sagomata, ante bianche, pavimento in gres porcellanato, lavatrice e asciugatrice affiancate, pavimento marrone e pareti gialle
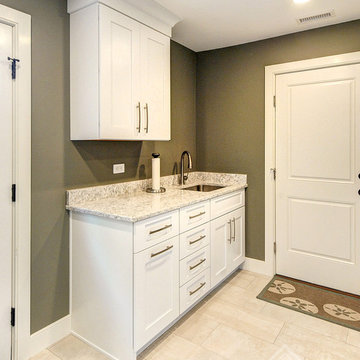
Esempio di una lavanderia multiuso classica di medie dimensioni con lavello sottopiano, ante in stile shaker, ante bianche, top in quarzo composito, pareti verdi, pavimento in gres porcellanato, lavatrice e asciugatrice affiancate, pavimento beige e top multicolore
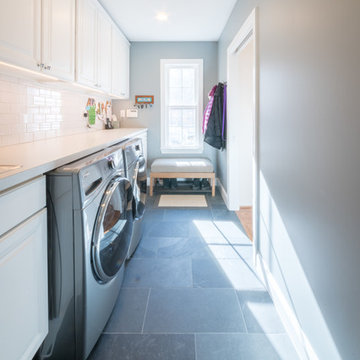
Ispirazione per una sala lavanderia tradizionale di medie dimensioni con lavello sottopiano, ante con bugna sagomata, ante bianche, top in laminato, pareti verdi, pavimento con piastrelle in ceramica, lavatrice e asciugatrice affiancate e pavimento nero

Ispirazione per una piccola sala lavanderia chic con ante con bugna sagomata, ante verdi, top piastrellato, paraspruzzi multicolore, pareti gialle, lavello da incasso, pavimento in gres porcellanato, lavatrice e asciugatrice a colonna, pavimento nero e top rosso

A soft seafoam green is used in this Woodways laundry room. This helps to connect the cabinetry to the flooring as well as add a simple element of color into the more neutral space. A farmhouse sink is used and adds a classic warm farmhouse touch to the room. Undercabinet lighting helps to illuminate the task areas for better visibility
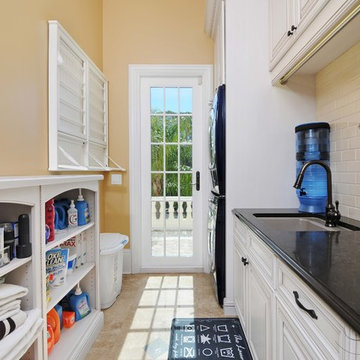
Rickie Agapito
Ispirazione per una grande sala lavanderia tradizionale con lavello sottopiano, ante con bugna sagomata, ante bianche, top in quarzo composito, pareti gialle, pavimento in marmo e lavatrice e asciugatrice a colonna
Ispirazione per una grande sala lavanderia tradizionale con lavello sottopiano, ante con bugna sagomata, ante bianche, top in quarzo composito, pareti gialle, pavimento in marmo e lavatrice e asciugatrice a colonna

Situated along the coastal foreshore of Inverloch surf beach, this 7.4 star energy efficient home represents a lifestyle change for our clients. ‘’The Nest’’, derived from its nestled-among-the-trees feel, is a peaceful dwelling integrated into the beautiful surrounding landscape.
Inspired by the quintessential Australian landscape, we used rustic tones of natural wood, grey brickwork and deep eucalyptus in the external palette to create a symbiotic relationship between the built form and nature.
The Nest is a home designed to be multi purpose and to facilitate the expansion and contraction of a family household. It integrates users with the external environment both visually and physically, to create a space fully embracive of nature.
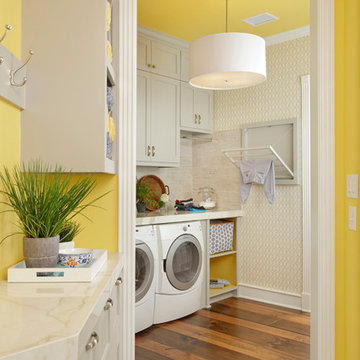
Kolanowski Studio
Idee per una piccola sala lavanderia chic con ante in stile shaker, ante grigie, pavimento in legno massello medio, lavatrice e asciugatrice affiancate e pareti gialle
Idee per una piccola sala lavanderia chic con ante in stile shaker, ante grigie, pavimento in legno massello medio, lavatrice e asciugatrice affiancate e pareti gialle

Laundry room with rustic wash basin sink and maple cabinets.
Hal Kearney, Photographer
Foto di una grande sala lavanderia industriale con lavello stile country, ante in legno chiaro, pareti gialle, pavimento in gres porcellanato, lavatrice e asciugatrice affiancate, ante con riquadro incassato e top in cemento
Foto di una grande sala lavanderia industriale con lavello stile country, ante in legno chiaro, pareti gialle, pavimento in gres porcellanato, lavatrice e asciugatrice affiancate, ante con riquadro incassato e top in cemento
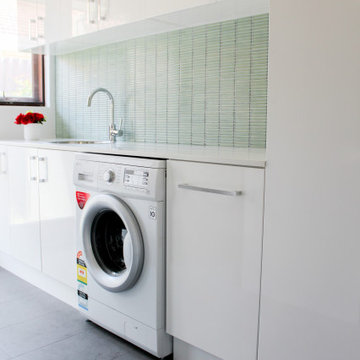
Applecross Laundry Renovation, Laundry Renovations Perth, Gloss White Laundry Renovation, Green Splashback, Broom Closet, Green Stack Bond, Mosaic Green Laundry Splashback

Lidesign
Immagine di una piccola lavanderia multiuso scandinava con lavello da incasso, ante lisce, ante bianche, top in laminato, paraspruzzi beige, paraspruzzi in gres porcellanato, pareti verdi, pavimento in gres porcellanato, lavatrice e asciugatrice affiancate, pavimento beige, top bianco e soffitto ribassato
Immagine di una piccola lavanderia multiuso scandinava con lavello da incasso, ante lisce, ante bianche, top in laminato, paraspruzzi beige, paraspruzzi in gres porcellanato, pareti verdi, pavimento in gres porcellanato, lavatrice e asciugatrice affiancate, pavimento beige, top bianco e soffitto ribassato
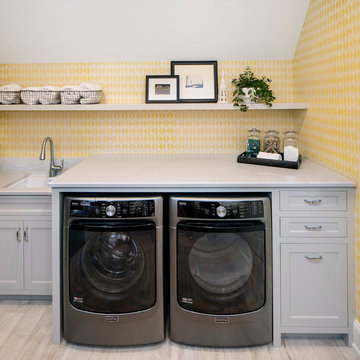
Bright laundry room featuring Ella
Idee per una lavanderia tradizionale con top in quarzo composito, pareti gialle, lavatrice e asciugatrice affiancate, lavello sottopiano, ante in stile shaker, ante grigie e pavimento grigio
Idee per una lavanderia tradizionale con top in quarzo composito, pareti gialle, lavatrice e asciugatrice affiancate, lavello sottopiano, ante in stile shaker, ante grigie e pavimento grigio

The laundry room is outfitted with white cabinetry to match the kitchen. It also features its own utility sink, clothes drying rod, and opened and closed cabinets for laundry supplies.
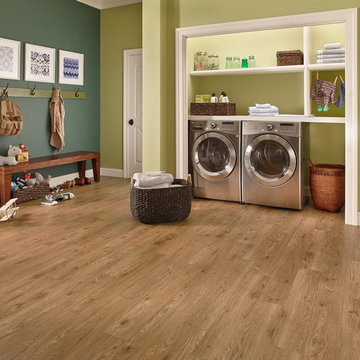
Foto di un ripostiglio-lavanderia tradizionale di medie dimensioni con pareti verdi, pavimento in legno massello medio, lavatrice e asciugatrice affiancate e pavimento marrone

This dark, dreary kitchen was large, but not being used well. The family of 7 had outgrown the limited storage and experienced traffic bottlenecks when in the kitchen together. A bright, cheerful and more functional kitchen was desired, as well as a new pantry space.
We gutted the kitchen and closed off the landing through the door to the garage to create a new pantry. A frosted glass pocket door eliminates door swing issues. In the pantry, a small access door opens to the garage so groceries can be loaded easily. Grey wood-look tile was laid everywhere.
We replaced the small window and added a 6’x4’ window, instantly adding tons of natural light. A modern motorized sheer roller shade helps control early morning glare. Three free-floating shelves are to the right of the window for favorite décor and collectables.
White, ceiling-height cabinets surround the room. The full-overlay doors keep the look seamless. Double dishwashers, double ovens and a double refrigerator are essentials for this busy, large family. An induction cooktop was chosen for energy efficiency, child safety, and reliability in cooking. An appliance garage and a mixer lift house the much-used small appliances.
An ice maker and beverage center were added to the side wall cabinet bank. The microwave and TV are hidden but have easy access.
The inspiration for the room was an exclusive glass mosaic tile. The large island is a glossy classic blue. White quartz countertops feature small flecks of silver. Plus, the stainless metal accent was even added to the toe kick!
Upper cabinet, under-cabinet and pendant ambient lighting, all on dimmers, was added and every light (even ceiling lights) is LED for energy efficiency.
White-on-white modern counter stools are easy to clean. Plus, throughout the room, strategically placed USB outlets give tidy charging options.

Idee per un piccolo ripostiglio-lavanderia country con ante bianche, top in legno, pareti gialle, lavatrice e asciugatrice affiancate, top beige, ante lisce e lavello da incasso
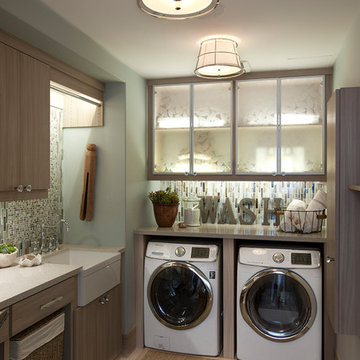
Foto di una lavanderia eclettica di medie dimensioni con lavello stile country, ante lisce, ante in legno bruno, pareti verdi e lavatrice e asciugatrice affiancate

Barbara Bircher, CKD designed this multipurpose laundry/mud room to include the homeowner’s cat. Pets are an important member of one’s household so making sure we consider their needs is an important factor. Barbara designed a base cabinet with an open space to the floor to house the litter box keeping it out of the way and easily accessible for cleaning. Moving the washer, dryer, and laundry sink to the opposite outside wall allowed the dryer to vent directly out the back and added much needed countertop space around the laundry sink. A tall coat cabinet was incorporated to store seasonal outerwear with a boot bench and coat cubby for daily use. A tall broom cabinet designated a place for mops, brooms and cleaning supplies. The decorative corbels, hutch toe accents and bead board continued the theme from the cozy kitchen. Crystal Cabinets, Berenson hardware, Formica countertops, Blanco sink, Delta faucet, Mannington vinyl floor, Asko washer and dryer are some of the products included in this laundry/ mud room remodel.
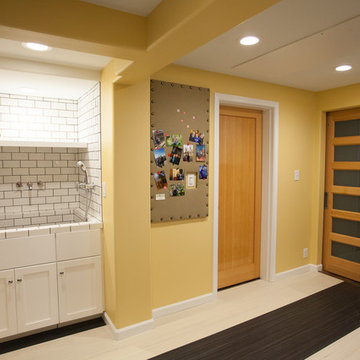
The laundry room was created out of part of the clients office space and the new garage addition.
Debbie Schwab Photography
Idee per una grande lavanderia multiuso classica con ante in stile shaker, ante bianche, top in laminato, pareti gialle, pavimento in linoleum e lavatoio
Idee per una grande lavanderia multiuso classica con ante in stile shaker, ante bianche, top in laminato, pareti gialle, pavimento in linoleum e lavatoio
1.616 Foto di lavanderie con pareti verdi e pareti gialle
7
