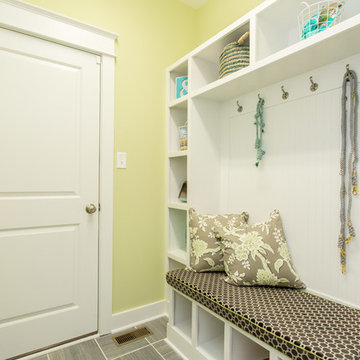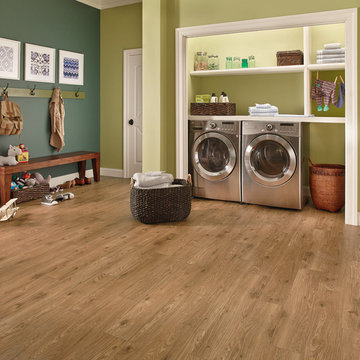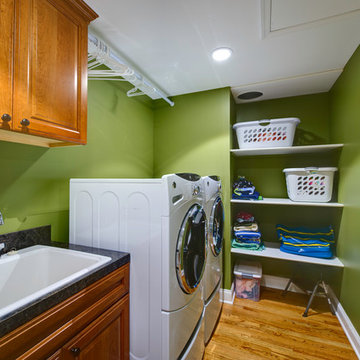1.616 Foto di lavanderie con pareti verdi e pareti gialle
Filtra anche per:
Budget
Ordina per:Popolari oggi
41 - 60 di 1.616 foto
1 di 3

Property Marketed by Hudson Place Realty - Style meets substance in this circa 1875 townhouse. Completely renovated & restored in a contemporary, yet warm & welcoming style, 295 Pavonia Avenue is the ultimate home for the 21st century urban family. Set on a 25’ wide lot, this Hamilton Park home offers an ideal open floor plan, 5 bedrooms, 3.5 baths and a private outdoor oasis.
With 3,600 sq. ft. of living space, the owner’s triplex showcases a unique formal dining rotunda, living room with exposed brick and built in entertainment center, powder room and office nook. The upper bedroom floors feature a master suite separate sitting area, large walk-in closet with custom built-ins, a dream bath with an over-sized soaking tub, double vanity, separate shower and water closet. The top floor is its own private retreat complete with bedroom, full bath & large sitting room.
Tailor-made for the cooking enthusiast, the chef’s kitchen features a top notch appliance package with 48” Viking refrigerator, Kuppersbusch induction cooktop, built-in double wall oven and Bosch dishwasher, Dacor espresso maker, Viking wine refrigerator, Italian Zebra marble counters and walk-in pantry. A breakfast nook leads out to the large deck and yard for seamless indoor/outdoor entertaining.
Other building features include; a handsome façade with distinctive mansard roof, hardwood floors, Lutron lighting, home automation/sound system, 2 zone CAC, 3 zone radiant heat & tremendous storage, A garden level office and large one bedroom apartment with private entrances, round out this spectacular home.

Foto di una lavanderia multiuso shabby-chic style di medie dimensioni con lavello sottopiano, ante in stile shaker, ante bianche, pareti gialle, pavimento con piastrelle in ceramica e lavatrice e asciugatrice affiancate

Photo by Bryan Chavez
Esempio di una lavanderia classica con pareti gialle e pavimento con piastrelle in ceramica
Esempio di una lavanderia classica con pareti gialle e pavimento con piastrelle in ceramica

Designed and installed by Mauk Cabinets by Design in Tipp City, OH.
Kitchen Designer: Aaron Mauk.
Photos by: Shelley Schilperoot.
Idee per una lavanderia multiuso tradizionale di medie dimensioni con lavello da incasso, ante in stile shaker, ante bianche, top in laminato, pareti verdi, pavimento in legno massello medio e lavatrice e asciugatrice affiancate
Idee per una lavanderia multiuso tradizionale di medie dimensioni con lavello da incasso, ante in stile shaker, ante bianche, top in laminato, pareti verdi, pavimento in legno massello medio e lavatrice e asciugatrice affiancate

This fantastic mudroom and laundry room combo keeps this family organized. With twin boys, having a spot to drop-it-and-go or pick-it-up-and-go was a must. Two lockers allow for storage of everyday items and they can keep their shoes in the cubbies underneath. Any dirty clothes can be dropped off in the hamper for the wash; keeping all the mess here in the mudroom rather than traipsing all through the house.

Foto di una grande lavanderia multiuso tropicale con pareti gialle, pavimento beige, lavello sottopiano, ante in stile shaker, ante bianche, pavimento in travertino, lavatrice e asciugatrice affiancate e top bianco

Budget analysis and project development by: May Construction, Inc. -------------------- Interior design by: Liz Williams
Ispirazione per una piccola sala lavanderia contemporanea con lavello a vasca singola, ante con riquadro incassato, ante bianche, top in superficie solida, pareti verdi, lavatrice e asciugatrice a colonna e pavimento con piastrelle in ceramica
Ispirazione per una piccola sala lavanderia contemporanea con lavello a vasca singola, ante con riquadro incassato, ante bianche, top in superficie solida, pareti verdi, lavatrice e asciugatrice a colonna e pavimento con piastrelle in ceramica

Esempio di una sala lavanderia tradizionale di medie dimensioni con ante a filo, ante bianche, top in legno, pareti gialle, parquet scuro, lavatrice e asciugatrice affiancate, pavimento marrone e top marrone

Idee per un grande ripostiglio-lavanderia classico con nessun'anta, ante bianche, top in superficie solida, pareti verdi, pavimento in legno massello medio, lavatrice e asciugatrice affiancate e pavimento marrone

Immagine di una sala lavanderia stile marino di medie dimensioni con lavello stile country, ante a filo, ante bianche, top in quarzite, pareti verdi, pavimento in gres porcellanato, lavatrice e asciugatrice affiancate e top bianco

Jackson Design Build |
Photography: NW Architectural Photography
Idee per un ripostiglio-lavanderia chic di medie dimensioni con lavatoio, top in legno, pareti verdi, pavimento in cemento, lavatrice e asciugatrice affiancate e pavimento verde
Idee per un ripostiglio-lavanderia chic di medie dimensioni con lavatoio, top in legno, pareti verdi, pavimento in cemento, lavatrice e asciugatrice affiancate e pavimento verde

Idee per una grande lavanderia multiuso tradizionale con nessun'anta, pavimento in legno massello medio, lavatrice e asciugatrice affiancate e pareti verdi

Robert Reck
Foto di una grande sala lavanderia chic con ante in stile shaker, ante gialle, top in granito, pareti gialle, pavimento con piastrelle in ceramica, lavatrice e asciugatrice affiancate e lavello stile country
Foto di una grande sala lavanderia chic con ante in stile shaker, ante gialle, top in granito, pareti gialle, pavimento con piastrelle in ceramica, lavatrice e asciugatrice affiancate e lavello stile country

Sleek design but plenty of storage
Ispirazione per una grande lavanderia multiuso classica con lavello da incasso, ante in stile shaker, ante grigie, top in quarzo composito, pareti verdi, parquet chiaro, lavatrice e asciugatrice affiancate e pavimento beige
Ispirazione per una grande lavanderia multiuso classica con lavello da incasso, ante in stile shaker, ante grigie, top in quarzo composito, pareti verdi, parquet chiaro, lavatrice e asciugatrice affiancate e pavimento beige

Robert J. Laramie Photography
Esempio di una lavanderia chic con lavello da incasso, pareti verdi e lavatrice e asciugatrice affiancate
Esempio di una lavanderia chic con lavello da incasso, pareti verdi e lavatrice e asciugatrice affiancate

This 1930's Barrington Hills farmhouse was in need of some TLC when it was purchased by this southern family of five who planned to make it their new home. The renovation taken on by Advance Design Studio's designer Scott Christensen and master carpenter Justin Davis included a custom porch, custom built in cabinetry in the living room and children's bedrooms, 2 children's on-suite baths, a guest powder room, a fabulous new master bath with custom closet and makeup area, a new upstairs laundry room, a workout basement, a mud room, new flooring and custom wainscot stairs with planked walls and ceilings throughout the home.
The home's original mechanicals were in dire need of updating, so HVAC, plumbing and electrical were all replaced with newer materials and equipment. A dramatic change to the exterior took place with the addition of a quaint standing seam metal roofed farmhouse porch perfect for sipping lemonade on a lazy hot summer day.
In addition to the changes to the home, a guest house on the property underwent a major transformation as well. Newly outfitted with updated gas and electric, a new stacking washer/dryer space was created along with an updated bath complete with a glass enclosed shower, something the bath did not previously have. A beautiful kitchenette with ample cabinetry space, refrigeration and a sink was transformed as well to provide all the comforts of home for guests visiting at the classic cottage retreat.
The biggest design challenge was to keep in line with the charm the old home possessed, all the while giving the family all the convenience and efficiency of modern functioning amenities. One of the most interesting uses of material was the porcelain "wood-looking" tile used in all the baths and most of the home's common areas. All the efficiency of porcelain tile, with the nostalgic look and feel of worn and weathered hardwood floors. The home’s casual entry has an 8" rustic antique barn wood look porcelain tile in a rich brown to create a warm and welcoming first impression.
Painted distressed cabinetry in muted shades of gray/green was used in the powder room to bring out the rustic feel of the space which was accentuated with wood planked walls and ceilings. Fresh white painted shaker cabinetry was used throughout the rest of the rooms, accentuated by bright chrome fixtures and muted pastel tones to create a calm and relaxing feeling throughout the home.
Custom cabinetry was designed and built by Advance Design specifically for a large 70” TV in the living room, for each of the children’s bedroom’s built in storage, custom closets, and book shelves, and for a mudroom fit with custom niches for each family member by name.
The ample master bath was fitted with double vanity areas in white. A generous shower with a bench features classic white subway tiles and light blue/green glass accents, as well as a large free standing soaking tub nestled under a window with double sconces to dim while relaxing in a luxurious bath. A custom classic white bookcase for plush towels greets you as you enter the sanctuary bath.

Rev a shelf pull out ironing board
Ispirazione per una grande lavanderia multiuso tradizionale con lavello sottopiano, ante bianche, top in quarzo composito, pareti gialle, pavimento in gres porcellanato, lavatrice e asciugatrice affiancate e ante a filo
Ispirazione per una grande lavanderia multiuso tradizionale con lavello sottopiano, ante bianche, top in quarzo composito, pareti gialle, pavimento in gres porcellanato, lavatrice e asciugatrice affiancate e ante a filo

Joseph Teplitz of Press1Photos, LLC
Esempio di una grande lavanderia multiuso rustica con lavello a vasca singola, ante con bugna sagomata, ante con finitura invecchiata, lavatrice e asciugatrice affiancate e pareti verdi
Esempio di una grande lavanderia multiuso rustica con lavello a vasca singola, ante con bugna sagomata, ante con finitura invecchiata, lavatrice e asciugatrice affiancate e pareti verdi

Set within one of Mercer Island’s many embankments is an RW Anderson Homes new build that is breathtaking. Our clients set their eyes on this property and saw the potential despite the overgrown landscape, steep and narrow gravel driveway, and the small 1950’s era home. To not forget the true roots of this property, you’ll find some of the wood salvaged from the original home incorporated into this dreamy modern farmhouse.
Building this beauty went through many trials and tribulations, no doubt. From breaking ground in the middle of winter to delays out of our control, it seemed like there was no end in sight at times. But when this project finally came to fruition - boy, was it worth it!
The design of this home was based on a lot of input from our clients - a busy family of five with a vision for their dream house. Hardwoods throughout, familiar paint colors from their old home, marble countertops, and an open concept floor plan were among some of the things on their shortlist. Three stories, four bedrooms, four bathrooms, one large laundry room, a mudroom, office, entryway, and an expansive great room make up this magnificent residence. No detail went unnoticed, from the custom deck railing to the elements making up the fireplace surround. It was a joy to work on this project and let our creative minds run a little wild!
---
Project designed by interior design studio Kimberlee Marie Interiors. They serve the Seattle metro area including Seattle, Bellevue, Kirkland, Medina, Clyde Hill, and Hunts Point.
For more about Kimberlee Marie Interiors, see here: https://www.kimberleemarie.com/
To learn more about this project, see here
http://www.kimberleemarie.com/mercerislandmodernfarmhouse

We were excited to work with this client for a third time! This time they asked Thompson Remodeling to revamp the main level of their home to better support their lifestyle. The existing closed floor plan had all four of the main living spaces as individual rooms. We listened to their needs and created a design that included removing some walls and switching up the location of a few rooms for better flow.
The new and improved floor plan features an open kitchen (previously the enclosed den) and living room area with fully remodeled kitchen. We removed the walls in the dining room to create a larger dining room and den area and reconfigured the old kitchen space into a first floor laundry room/powder room combo. Lastly, we created a rear mudroom at the back entry to the home.
1.616 Foto di lavanderie con pareti verdi e pareti gialle
3