1.616 Foto di lavanderie con pareti verdi e pareti gialle
Filtra anche per:
Budget
Ordina per:Popolari oggi
81 - 100 di 1.616 foto
1 di 3

Fun and playful utility, laundry room with WC, cloak room.
Foto di una piccola sala lavanderia minimal con lavello integrato, ante lisce, ante verdi, top in quarzite, paraspruzzi rosa, paraspruzzi con piastrelle in ceramica, pareti verdi, parquet chiaro, lavatrice e asciugatrice affiancate, pavimento grigio, top bianco e carta da parati
Foto di una piccola sala lavanderia minimal con lavello integrato, ante lisce, ante verdi, top in quarzite, paraspruzzi rosa, paraspruzzi con piastrelle in ceramica, pareti verdi, parquet chiaro, lavatrice e asciugatrice affiancate, pavimento grigio, top bianco e carta da parati
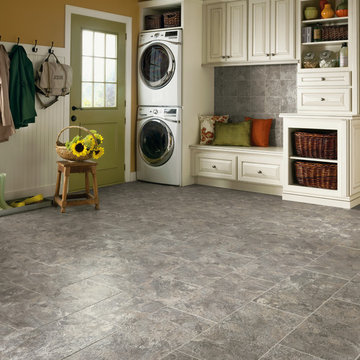
Immagine di una grande lavanderia multiuso chic con ante con bugna sagomata, ante bianche, pareti gialle, pavimento con piastrelle in ceramica, lavatrice e asciugatrice a colonna e pavimento grigio
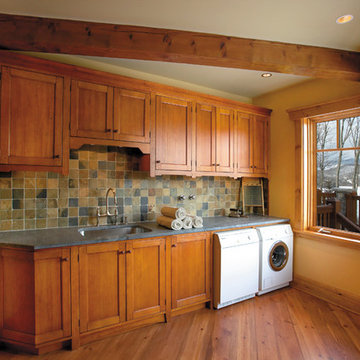
Immagine di una sala lavanderia stile rurale di medie dimensioni con lavello sottopiano, ante in stile shaker, pareti gialle, pavimento in legno massello medio, lavatrice e asciugatrice affiancate e ante in legno scuro

Pedestal mounted laundry machines, ample folding space, and a long hanging rod make laundry a pleasure in this home.
Photo by Scot Trueblood
Idee per una piccola lavanderia multiuso stile marino con lavello da incasso, ante in stile shaker, ante verdi, top in quarzo composito, pareti verdi, pavimento con piastrelle in ceramica e lavatrice e asciugatrice affiancate
Idee per una piccola lavanderia multiuso stile marino con lavello da incasso, ante in stile shaker, ante verdi, top in quarzo composito, pareti verdi, pavimento con piastrelle in ceramica e lavatrice e asciugatrice affiancate
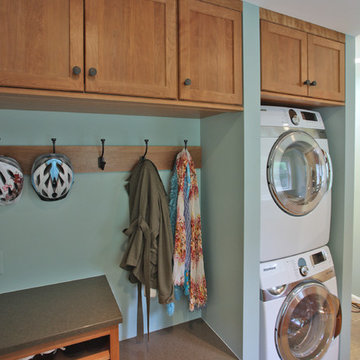
Immagine di una lavanderia multiuso chic con lavello sottopiano, ante con riquadro incassato, ante in legno scuro, pareti verdi, pavimento con piastrelle in ceramica e lavatrice e asciugatrice a colonna

Laundry room's are one of the most utilized spaces in the home so it's paramount that the design is not only functional but characteristic of the client. To continue with the rustic farmhouse aesthetic, we wanted to give our client the ability to walk into their laundry room and be happy about being in it. Custom laminate cabinetry in a sage colored green pairs with the green and white landscape scene wallpaper on the ceiling. To add more texture, white square porcelain tiles are on the sink wall, while small bead board painted green to match the cabinetry is on the other walls. The large sink provides ample space to wash almost anything and the brick flooring is a perfect touch of utilitarian that the client desired.

An elegant laundry room with black and white tile, dark stained maple cabinets, and yellow paint, designed and built by Powell Construction.
Foto di un'ampia sala lavanderia tradizionale con lavello sottopiano, ante in stile shaker, ante in legno bruno, top in quarzo composito, pareti gialle, pavimento in gres porcellanato e lavatrice e asciugatrice affiancate
Foto di un'ampia sala lavanderia tradizionale con lavello sottopiano, ante in stile shaker, ante in legno bruno, top in quarzo composito, pareti gialle, pavimento in gres porcellanato e lavatrice e asciugatrice affiancate

Erhard Pfeiffer
Esempio di un'ampia lavanderia multiuso classica con lavello stile country, ante in stile shaker, ante bianche, top in quarzite, pareti gialle, pavimento in gres porcellanato e lavatrice e asciugatrice affiancate
Esempio di un'ampia lavanderia multiuso classica con lavello stile country, ante in stile shaker, ante bianche, top in quarzite, pareti gialle, pavimento in gres porcellanato e lavatrice e asciugatrice affiancate

Foto di una lavanderia multiuso tradizionale di medie dimensioni con ante bianche, top in superficie solida, pareti verdi, pavimento con piastrelle in ceramica, lavatrice e asciugatrice affiancate e ante lisce
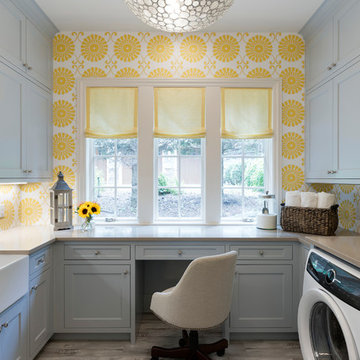
Spacecrafting
Idee per una sala lavanderia stile marino con lavello stile country, ante grigie, pareti gialle, parquet chiaro, lavatrice e asciugatrice affiancate, pavimento beige e ante in stile shaker
Idee per una sala lavanderia stile marino con lavello stile country, ante grigie, pareti gialle, parquet chiaro, lavatrice e asciugatrice affiancate, pavimento beige e ante in stile shaker
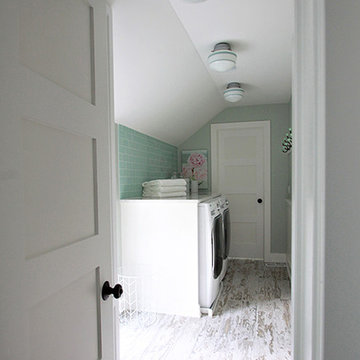
This 1930's Barrington Hills farmhouse was in need of some TLC when it was purchased by this southern family of five who planned to make it their new home. The renovation taken on by Advance Design Studio's designer Scott Christensen and master carpenter Justin Davis included a custom porch, custom built in cabinetry in the living room and children's bedrooms, 2 children's on-suite baths, a guest powder room, a fabulous new master bath with custom closet and makeup area, a new upstairs laundry room, a workout basement, a mud room, new flooring and custom wainscot stairs with planked walls and ceilings throughout the home.
The home's original mechanicals were in dire need of updating, so HVAC, plumbing and electrical were all replaced with newer materials and equipment. A dramatic change to the exterior took place with the addition of a quaint standing seam metal roofed farmhouse porch perfect for sipping lemonade on a lazy hot summer day.
In addition to the changes to the home, a guest house on the property underwent a major transformation as well. Newly outfitted with updated gas and electric, a new stacking washer/dryer space was created along with an updated bath complete with a glass enclosed shower, something the bath did not previously have. A beautiful kitchenette with ample cabinetry space, refrigeration and a sink was transformed as well to provide all the comforts of home for guests visiting at the classic cottage retreat.
The biggest design challenge was to keep in line with the charm the old home possessed, all the while giving the family all the convenience and efficiency of modern functioning amenities. One of the most interesting uses of material was the porcelain "wood-looking" tile used in all the baths and most of the home's common areas. All the efficiency of porcelain tile, with the nostalgic look and feel of worn and weathered hardwood floors. The home’s casual entry has an 8" rustic antique barn wood look porcelain tile in a rich brown to create a warm and welcoming first impression.
Painted distressed cabinetry in muted shades of gray/green was used in the powder room to bring out the rustic feel of the space which was accentuated with wood planked walls and ceilings. Fresh white painted shaker cabinetry was used throughout the rest of the rooms, accentuated by bright chrome fixtures and muted pastel tones to create a calm and relaxing feeling throughout the home.
Custom cabinetry was designed and built by Advance Design specifically for a large 70” TV in the living room, for each of the children’s bedroom’s built in storage, custom closets, and book shelves, and for a mudroom fit with custom niches for each family member by name.
The ample master bath was fitted with double vanity areas in white. A generous shower with a bench features classic white subway tiles and light blue/green glass accents, as well as a large free standing soaking tub nestled under a window with double sconces to dim while relaxing in a luxurious bath. A custom classic white bookcase for plush towels greets you as you enter the sanctuary bath.
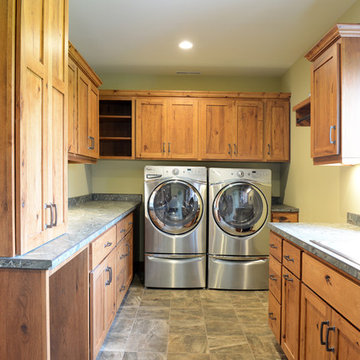
Design by: Bill Tweten, CKD, CBD
Photo by: Robb Siverson
www.robbsiverson.com
This laundry room maximizes its storage with the use of Crystal cabinets. A rustic hickory wood is used for the cabinets and are stained in a rich chestnut to add warmth. Wilsonart Golden Lightning countertops featuring a gem lock edge along with Berenson's weathered verona bronze pulls are a couple of unexpected details that set this laundry room apart from most and add character to the space.
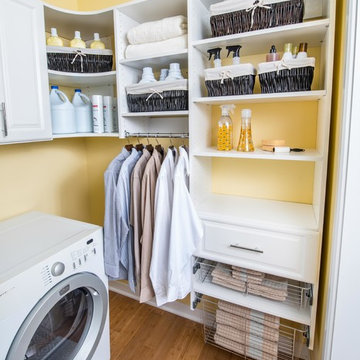
Made of furniture grade melamine, Organized Living Classica organizes spaces throughout the home. From closets, pantries, laundry rooms, office and more. Learn more about Classica;'s features and benefits here: http://organizedliving.com/home/products/classica/features-benefits

Reforma integral Sube Interiorismo www.subeinteriorismo.com
Fotografía Biderbost Photo
Immagine di una sala lavanderia scandinava di medie dimensioni con lavello sottopiano, ante lisce, ante bianche, top in quarzo composito, pareti verdi, pavimento in laminato, lavatrice e asciugatrice nascoste e top bianco
Immagine di una sala lavanderia scandinava di medie dimensioni con lavello sottopiano, ante lisce, ante bianche, top in quarzo composito, pareti verdi, pavimento in laminato, lavatrice e asciugatrice nascoste e top bianco

Lidesign
Immagine di una piccola lavanderia multiuso scandinava con lavello da incasso, ante lisce, ante bianche, top in laminato, paraspruzzi beige, paraspruzzi in gres porcellanato, pareti verdi, pavimento in gres porcellanato, lavatrice e asciugatrice affiancate, pavimento beige, top bianco e soffitto ribassato
Immagine di una piccola lavanderia multiuso scandinava con lavello da incasso, ante lisce, ante bianche, top in laminato, paraspruzzi beige, paraspruzzi in gres porcellanato, pareti verdi, pavimento in gres porcellanato, lavatrice e asciugatrice affiancate, pavimento beige, top bianco e soffitto ribassato
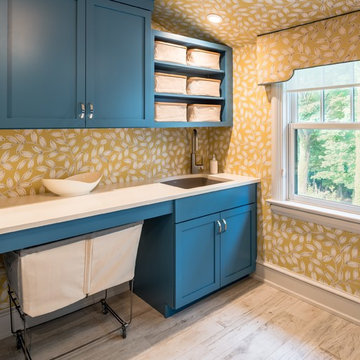
Immagine di una lavanderia classica con lavello sottopiano, ante in stile shaker, ante blu e pareti gialle
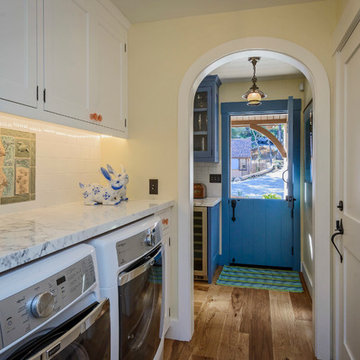
Dennis Mayer Photography
Esempio di una lavanderia country con ante in stile shaker, ante bianche, top in marmo, pavimento in legno massello medio, lavatrice e asciugatrice affiancate e pareti gialle
Esempio di una lavanderia country con ante in stile shaker, ante bianche, top in marmo, pavimento in legno massello medio, lavatrice e asciugatrice affiancate e pareti gialle

Immagine di una piccola lavanderia multiuso chic con lavello a vasca singola, ante in stile shaker, ante in legno scuro, top in laminato, pareti verdi, pavimento in gres porcellanato, lavatrice e asciugatrice affiancate, pavimento beige e top beige
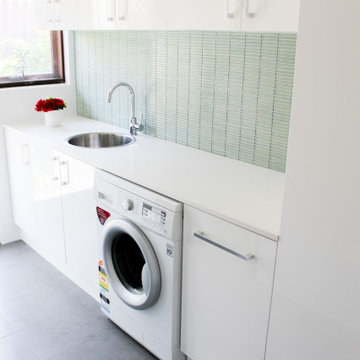
Applecross Laundry Renovation, Laundry Renovations Perth, Gloss White Laundry Renovation, Green Splashback, Broom Closet, Green Stack Bond, Mosaic Green Laundry Splashback
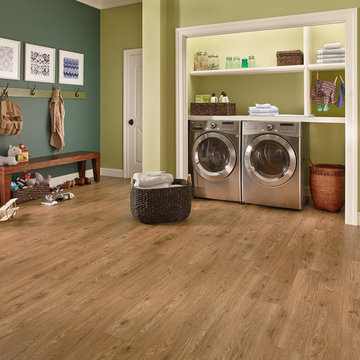
Ispirazione per un ripostiglio-lavanderia classico di medie dimensioni con pareti verdi, pavimento in legno massello medio, lavatrice e asciugatrice affiancate, pavimento marrone, nessun'anta, ante bianche e top bianco
1.616 Foto di lavanderie con pareti verdi e pareti gialle
5