1.616 Foto di lavanderie con pareti verdi e pareti gialle
Filtra anche per:
Budget
Ordina per:Popolari oggi
61 - 80 di 1.616 foto
1 di 3

Set within one of Mercer Island’s many embankments is an RW Anderson Homes new build that is breathtaking. Our clients set their eyes on this property and saw the potential despite the overgrown landscape, steep and narrow gravel driveway, and the small 1950’s era home. To not forget the true roots of this property, you’ll find some of the wood salvaged from the original home incorporated into this dreamy modern farmhouse.
Building this beauty went through many trials and tribulations, no doubt. From breaking ground in the middle of winter to delays out of our control, it seemed like there was no end in sight at times. But when this project finally came to fruition - boy, was it worth it!
The design of this home was based on a lot of input from our clients - a busy family of five with a vision for their dream house. Hardwoods throughout, familiar paint colors from their old home, marble countertops, and an open concept floor plan were among some of the things on their shortlist. Three stories, four bedrooms, four bathrooms, one large laundry room, a mudroom, office, entryway, and an expansive great room make up this magnificent residence. No detail went unnoticed, from the custom deck railing to the elements making up the fireplace surround. It was a joy to work on this project and let our creative minds run a little wild!
---
Project designed by interior design studio Kimberlee Marie Interiors. They serve the Seattle metro area including Seattle, Bellevue, Kirkland, Medina, Clyde Hill, and Hunts Point.
For more about Kimberlee Marie Interiors, see here: https://www.kimberleemarie.com/
To learn more about this project, see here
http://www.kimberleemarie.com/mercerislandmodernfarmhouse

We were excited to work with this client for a third time! This time they asked Thompson Remodeling to revamp the main level of their home to better support their lifestyle. The existing closed floor plan had all four of the main living spaces as individual rooms. We listened to their needs and created a design that included removing some walls and switching up the location of a few rooms for better flow.
The new and improved floor plan features an open kitchen (previously the enclosed den) and living room area with fully remodeled kitchen. We removed the walls in the dining room to create a larger dining room and den area and reconfigured the old kitchen space into a first floor laundry room/powder room combo. Lastly, we created a rear mudroom at the back entry to the home.

Idee per una sala lavanderia classica di medie dimensioni con lavatoio, ante con bugna sagomata, ante bianche, pareti gialle, pavimento in laminato, lavatrice e asciugatrice affiancate e pavimento marrone

Please visit my website directly by copying and pasting this link directly into your browser: http://www.berensinteriors.com/ to learn more about this project and how we may work together!
This bright and cheerful laundry room will make doing laundry enjoyable. The frog wallpaper gives a funky cool vibe! Robert Naik Photography.

The vanity top and the washer/dryer counter are both made from an IKEA butcher block table top that I was able to cut into the custom sizes for the space. I learned alot about polyurethane and felt a little like the Karate Kid, poly on, sand off, poly on, sand off. The counter does have a leg on the front left for support.
This arrangement allowed for a small hangar bar and 4" space to keep brooms, swifter, and even a small step stool to reach the upper most cabinet space. Not saying I'm short, but I will admint that I could use a little vertical help sometimes, but I am not short.
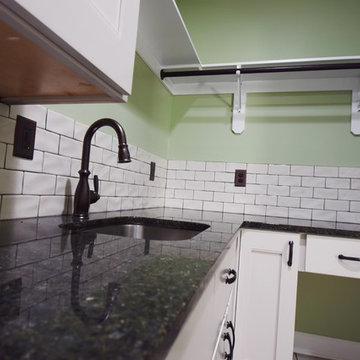
Immagine di una piccola lavanderia multiuso con lavello sottopiano, top in granito, pareti verdi, pavimento con piastrelle in ceramica, lavatrice e asciugatrice affiancate e pavimento bianco
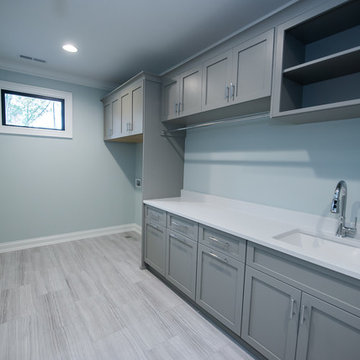
Photo by Eric Honeycutt
Idee per una sala lavanderia minimal con lavatoio, ante in stile shaker, ante grigie, top in quarzo composito, pareti verdi, pavimento in gres porcellanato, lavatrice e asciugatrice affiancate, pavimento grigio e top bianco
Idee per una sala lavanderia minimal con lavatoio, ante in stile shaker, ante grigie, top in quarzo composito, pareti verdi, pavimento in gres porcellanato, lavatrice e asciugatrice affiancate, pavimento grigio e top bianco

This laundry room was quite compact. It was 1" too narrow to allow side by side washer/dryer. By stacking front-loading units, we were able to include cabinets for all your laundry storage needs. You would never know that the bottom cabinet un-clips from the wall and easily rolls out of the way when appliance maintenance is required.
Photo: Rebecca Quandt

Immagine di una sala lavanderia tradizionale di medie dimensioni con lavello sottopiano, ante con riquadro incassato, ante bianche, top in marmo, pareti gialle, pavimento in ardesia, lavatrice e asciugatrice affiancate e pavimento grigio

Foto di una piccola sala lavanderia classica con ante in stile shaker, ante grigie, pareti gialle, pavimento in legno massello medio, lavatrice e asciugatrice affiancate, top bianco, lavello sottopiano e pavimento marrone

Finger Photography
Idee per una piccola sala lavanderia stile americano con lavello sottopiano, ante con riquadro incassato, ante grigie, top in quarzo composito, pareti gialle, pavimento in vinile, lavatrice e asciugatrice a colonna e pavimento marrone
Idee per una piccola sala lavanderia stile americano con lavello sottopiano, ante con riquadro incassato, ante grigie, top in quarzo composito, pareti gialle, pavimento in vinile, lavatrice e asciugatrice a colonna e pavimento marrone
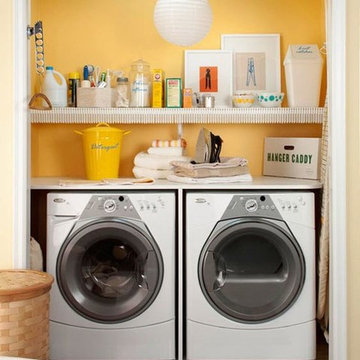
Although it may be small, the space is utilized quite well, while the yellow wall makes it inviting and fresh. A fantastically-designed laundry closet!
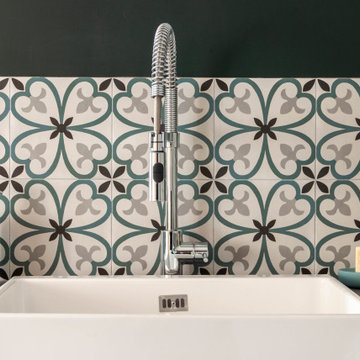
Immagine di una grande lavanderia multiuso industriale con lavello a vasca singola, top piastrellato, pareti verdi, pavimento con piastrelle in ceramica, lavatrice e asciugatrice affiancate, pavimento grigio e top grigio
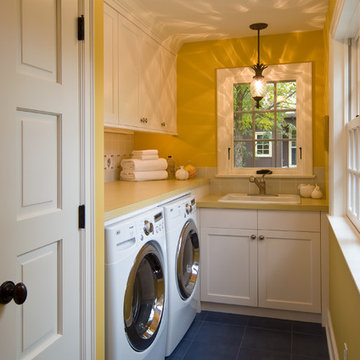
Esempio di una piccola sala lavanderia chic con lavello da incasso, ante bianche, top in laminato, pareti gialle, lavatrice e asciugatrice affiancate, pavimento con piastrelle in ceramica e ante in stile shaker
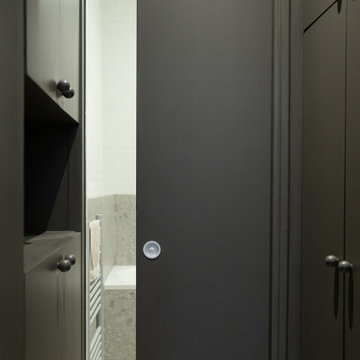
Rendez-vous au cœur du 9ème arrondissement à quelques pas de notre agence parisienne, pour découvrir un appartement haussmannien de 72m2 entièrement rénové dans un esprit chaleureux, design et coloré.
Dès l’entrée le ton est donné ! Dans cet appartement parisien, courbes et couleurs naturelles sont à l’honneur. Acheté dans son jus car inhabité depuis plusieurs années, nos équipes ont pris plaisir à lui donner un vrai coup d’éclat. Le couloir de l’entrée qui mène à la cuisine a été peint d’un vert particulièrement doux « Ombre Pelvoux » qui se marie au beige mat des nouvelles façades Havstorp Ikea et à la crédence en mosaïque signée Winckelmans. Notre coup de cœur dans ce projet : les deux arches créées dans la pièce de vie pour ouvrir le salon sur la salle à manger, initialement cloisonnés.
L’avantage de rénover un appartement délabré ? Partir de zéro et tout recommencer. Pour ce projet, rien n’a été laissé au hasard. Le brief des clients : optimiser les espaces et multiplier les rangements. Dans la chambre parentale, notre menuisier a créé un bloc qui intègre neufs tiroirs et deux penderies toute hauteur, ainsi que deux petits placards avec tablette de part et d’autre du lit qui font office de chevets. Quant au couloir qui mène à la salle de bain principale, une petite buanderie se cache dans des placards et permet à toute la famille de profiter d’une pièce spacieuse avec baignoire, double vasque et grand miroir !
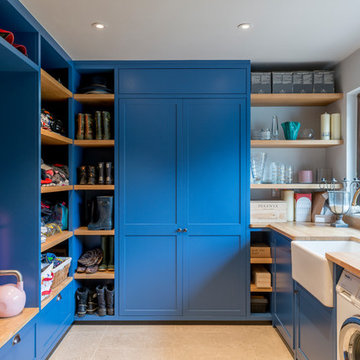
Boot room and utility area with bespoke built-in storage.
A space for everything and more!
Idee per una lavanderia multiuso country con lavello stile country, ante in stile shaker, ante blu, top in legno, pareti gialle, pavimento beige e top beige
Idee per una lavanderia multiuso country con lavello stile country, ante in stile shaker, ante blu, top in legno, pareti gialle, pavimento beige e top beige
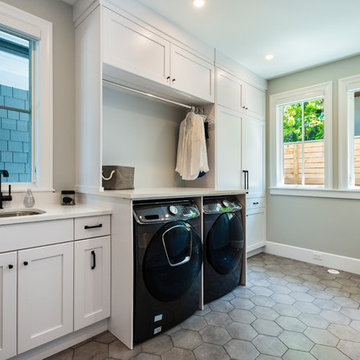
photography: Paul Grdina
Foto di una lavanderia multiuso tradizionale con lavello sottopiano, ante in stile shaker, ante bianche, pareti verdi, lavatrice e asciugatrice affiancate, pavimento grigio e top bianco
Foto di una lavanderia multiuso tradizionale con lavello sottopiano, ante in stile shaker, ante bianche, pareti verdi, lavatrice e asciugatrice affiancate, pavimento grigio e top bianco

Breathtaking new kitchen with complete redesign and custom finishes throughout entire home. Expanded footprint to introduce a new private owners entry with custom mud room and dedicated laundry room. One of our favorite spaces!

Fun and playful utility, laundry room with WC, cloak room.
Foto di una piccola sala lavanderia minimal con lavello integrato, ante lisce, ante verdi, top in quarzite, paraspruzzi rosa, paraspruzzi con piastrelle in ceramica, pareti verdi, parquet chiaro, lavatrice e asciugatrice affiancate, pavimento grigio, top bianco e carta da parati
Foto di una piccola sala lavanderia minimal con lavello integrato, ante lisce, ante verdi, top in quarzite, paraspruzzi rosa, paraspruzzi con piastrelle in ceramica, pareti verdi, parquet chiaro, lavatrice e asciugatrice affiancate, pavimento grigio, top bianco e carta da parati
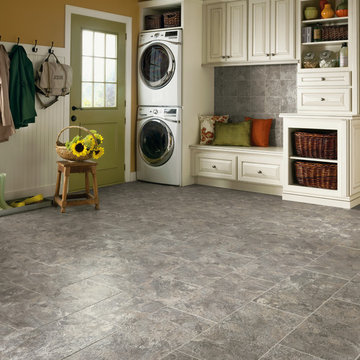
Immagine di una grande lavanderia multiuso chic con ante con bugna sagomata, ante bianche, pareti gialle, pavimento con piastrelle in ceramica, lavatrice e asciugatrice a colonna e pavimento grigio
1.616 Foto di lavanderie con pareti verdi e pareti gialle
4