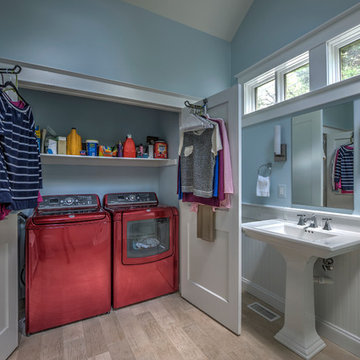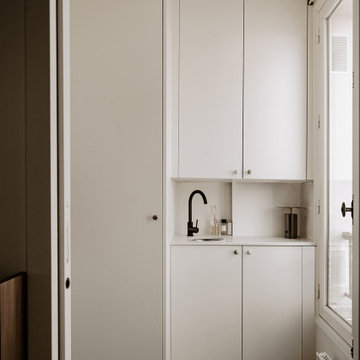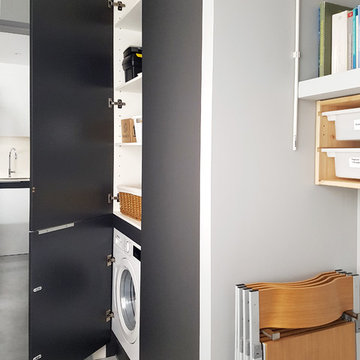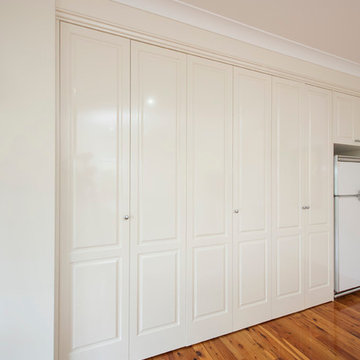666 Foto di lavanderie con lavatrice e asciugatrice nascoste
Filtra anche per:
Budget
Ordina per:Popolari oggi
21 - 40 di 666 foto
1 di 2

The Alder shaker cabinets in the mud room have a ship wall accent behind the matte black coat hooks. The mudroom is off of the garage and connects to the laundry room and primary closet to the right, and then into the pantry and kitchen to the left. This mudroom is the perfect drop zone spot for shoes, coats, and keys. With cubbies above and below, there's a place for everything in this mudroom design.

photo credit: Haris Kenjar
Immagine di una lavanderia classica con lavello stile country, ante bianche, top in legno, pareti bianche, pavimento in terracotta, lavatrice e asciugatrice nascoste, pavimento blu e ante in stile shaker
Immagine di una lavanderia classica con lavello stile country, ante bianche, top in legno, pareti bianche, pavimento in terracotta, lavatrice e asciugatrice nascoste, pavimento blu e ante in stile shaker

Silvertone Photography
Ispirazione per una lavanderia moderna con lavello a vasca singola, ante bianche, top in granito, pareti bianche, parquet scuro, top nero e lavatrice e asciugatrice nascoste
Ispirazione per una lavanderia moderna con lavello a vasca singola, ante bianche, top in granito, pareti bianche, parquet scuro, top nero e lavatrice e asciugatrice nascoste

A bathroom remodel featuring wooden flooring and a hidden washer & dryer to give it that classic yet traditional look and finish. - Plumb Square Builders

Buanderie avec électroménager intégré
Idee per una piccola sala lavanderia mediterranea con lavello sottopiano, ante bianche, top in quarzo composito, pareti bianche, pavimento con piastrelle in ceramica, lavatrice e asciugatrice nascoste, pavimento grigio e top bianco
Idee per una piccola sala lavanderia mediterranea con lavello sottopiano, ante bianche, top in quarzo composito, pareti bianche, pavimento con piastrelle in ceramica, lavatrice e asciugatrice nascoste, pavimento grigio e top bianco

A compact laundry space is placed carefully in the kitchen. Cleverly hidden away within a cabinet, the space has room for both the client's washer and dryer as well as some storage space above.
Project designed by Courtney Thomas Design in La Cañada. Serving Pasadena, Glendale, Monrovia, San Marino, Sierra Madre, South Pasadena, and Altadena.
For more about Courtney Thomas Design, click here: https://www.courtneythomasdesign.com/
To learn more about this project, click here: https://www.courtneythomasdesign.com/portfolio/kings-road-guest-house/

This prairie home tucked in the woods strikes a harmonious balance between modern efficiency and welcoming warmth.
The laundry space is designed for convenience and seamless organization by being cleverly concealed behind elegant doors. This practical design ensures that the laundry area remains tidy and out of sight when not in use.
---
Project designed by Minneapolis interior design studio LiLu Interiors. They serve the Minneapolis-St. Paul area, including Wayzata, Edina, and Rochester, and they travel to the far-flung destinations where their upscale clientele owns second homes.
For more about LiLu Interiors, see here: https://www.liluinteriors.com/
To learn more about this project, see here:
https://www.liluinteriors.com/portfolio-items/north-oaks-prairie-home-interior-design/

Gareth Gardner
Ispirazione per una lavanderia design con ante lisce, top in quarzo composito, lavatrice e asciugatrice nascoste, lavello sottopiano, pareti bianche e parquet chiaro
Ispirazione per una lavanderia design con ante lisce, top in quarzo composito, lavatrice e asciugatrice nascoste, lavello sottopiano, pareti bianche e parquet chiaro

For this laundry room, we built white oak custom shelving and a folding table by encapsulating the machines.
Immagine di una sala lavanderia con nessun'anta, ante in legno chiaro, top in legno e lavatrice e asciugatrice nascoste
Immagine di una sala lavanderia con nessun'anta, ante in legno chiaro, top in legno e lavatrice e asciugatrice nascoste

Immagine di una lavanderia multiuso contemporanea con ante lisce, ante in legno chiaro, pareti grigie, lavatrice e asciugatrice nascoste e pavimento in sughero

Stoffer Photography
Idee per una grande sala lavanderia chic con lavello stile country, ante con riquadro incassato, ante bianche, top in superficie solida, pareti bianche, pavimento in marmo, lavatrice e asciugatrice nascoste e pavimento grigio
Idee per una grande sala lavanderia chic con lavello stile country, ante con riquadro incassato, ante bianche, top in superficie solida, pareti bianche, pavimento in marmo, lavatrice e asciugatrice nascoste e pavimento grigio

Utility connecting to the kitchen with plum walls and ceiling, wooden worktop, belfast sink and copper accents. Mustard yellow gingham curtains hide the utilities.

This long thin utility has one end for cleaning and washing items including an enclosed washer and dryer and a butler sink. The other end boasts and bootroom beanch and hanging area for getting ready and returning from long walks with the dogs.

This 3 storey mid-terrace townhouse on the Harringay Ladder was in desperate need for some modernisation and general recuperation, having not been altered for several decades.
We were appointed to reconfigure and completely overhaul the outrigger over two floors which included new kitchen/dining and replacement conservatory to the ground with bathroom, bedroom & en-suite to the floor above.
Like all our projects we considered a variety of layouts and paid close attention to the form of the new extension to replace the uPVC conservatory to the rear garden. Conceived as a garden room, this space needed to be flexible forming an extension to the kitchen, containing utilities, storage and a nursery for plants but a space that could be closed off with when required, which led to discrete glazed pocket sliding doors to retain natural light.
We made the most of the north-facing orientation by adopting a butterfly roof form, typical to the London terrace, and introduced high-level clerestory windows, reaching up like wings to bring in morning and evening sunlight. An entirely bespoke glazed roof, double glazed panels supported by exposed Douglas fir rafters, provides an abundance of light at the end of the spacial sequence, a threshold space between the kitchen and the garden.
The orientation also meant it was essential to enhance the thermal performance of the un-insulated and damp masonry structure so we introduced insulation to the roof, floor and walls, installed passive ventilation which increased the efficiency of the external envelope.
A predominantly timber-based material palette of ash veneered plywood, for the garden room walls and new cabinets throughout, douglas fir doors and windows and structure, and an oak engineered floor all contribute towards creating a warm and characterful space.

A continuación de la cocina y en los mismos materiales, se integra las columnas lavadero. Tras las puertas, lavadora integrada, espacio para plancha tendedero y almacenaje de limpieza.
Cocina en L con isla en color antracita y blanco. Encimera de cocina en material porcelánico blanco nieve Neolith. Isla con encimera de marmol Blanco Macael.
Cocina abierta al espacio salón comedor.

Damian James Bramley, DJB Photography
Immagine di una grande lavanderia classica con lavello stile country, pavimento in pietra calcarea, ante in stile shaker, ante grigie, pareti bianche, lavatrice e asciugatrice nascoste e top grigio
Immagine di una grande lavanderia classica con lavello stile country, pavimento in pietra calcarea, ante in stile shaker, ante grigie, pareti bianche, lavatrice e asciugatrice nascoste e top grigio

Large, stainless steel sink with wall faucet that has a sprinkler head makes bath time easier. This unique space is loaded with amenities devoted to pampering four-legged family members, including an island for brushing, built-in water fountain, and hideaway food dish holders.

Esempio di un grande ripostiglio-lavanderia chic con lavello da incasso, ante bianche, top in laminato, pareti bianche, pavimento in legno massello medio e lavatrice e asciugatrice nascoste

In a row home on in the Capitol Hill neighborhood of Washington DC needed a convenient place for their laundry room without taking up highly sought after square footage. Amish custom millwork and cabinets was used to design a hidden laundry room tucked beneath the existing stairs. Custom doors hide away a pair of laundry appliances, a wood countertop, and a reach in coat closet.

'Through' Utility Room with Encaustic cement tiles
Idee per una sala lavanderia bohémian di medie dimensioni con lavello da incasso, ante in stile shaker, ante grigie, top in superficie solida, pareti grigie, pavimento con piastrelle in ceramica, lavatrice e asciugatrice nascoste, pavimento grigio e top bianco
Idee per una sala lavanderia bohémian di medie dimensioni con lavello da incasso, ante in stile shaker, ante grigie, top in superficie solida, pareti grigie, pavimento con piastrelle in ceramica, lavatrice e asciugatrice nascoste, pavimento grigio e top bianco
666 Foto di lavanderie con lavatrice e asciugatrice nascoste
2