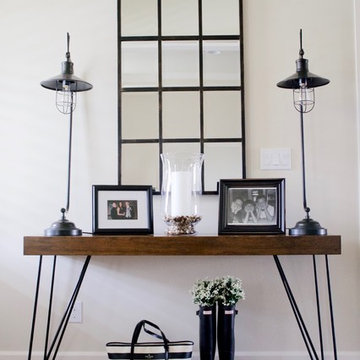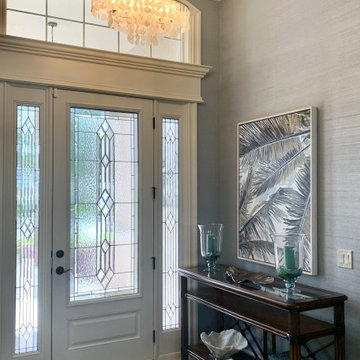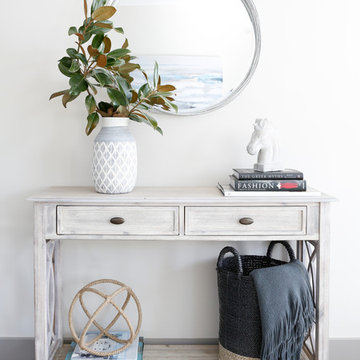7.556 Foto di ingressi
Ordina per:Popolari oggi
101 - 120 di 7.556 foto
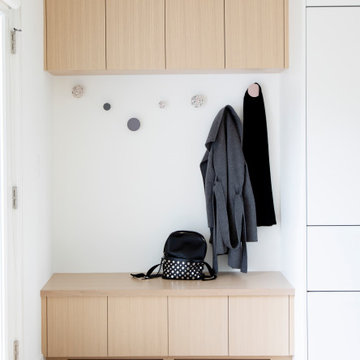
Foto di un ingresso contemporaneo di medie dimensioni con pareti bianche, parquet chiaro e pavimento beige

Esempio di un grande ingresso tradizionale con pareti grigie, pavimento in gres porcellanato, una porta a due ante, una porta nera, soffitto in legno e pareti in mattoni

Immagine di un ampio ingresso country con pareti blu, pavimento con piastrelle in ceramica, una porta singola, una porta blu e pavimento bianco
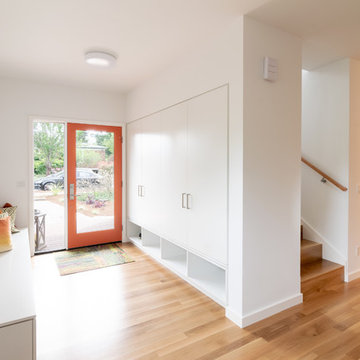
The entry to this modern home is protected and screened from the main living spaces so people have a moment to acclimate. The flow of the spaces is natural, practical, and elegant. From the entry zone, you pass by the hidden stair and then open into the main living area. This creates a contrast of smaller and bigger spaces as one enters the home, a centuries old tradtional architectural design strategy found all over the world, from England, to North Africa, to East Asia.
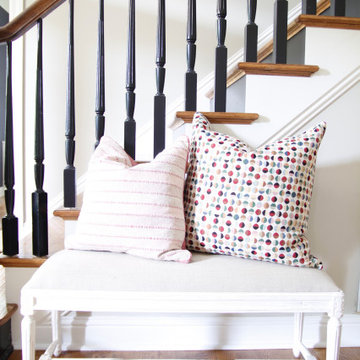
A whimsical, farmhouse Brentwood home design with colorful decor. Interior Design & Photography: design by Christina Perry
Ispirazione per un ingresso country di medie dimensioni con pareti beige, pavimento in legno massello medio, una porta singola, una porta nera e pavimento marrone
Ispirazione per un ingresso country di medie dimensioni con pareti beige, pavimento in legno massello medio, una porta singola, una porta nera e pavimento marrone
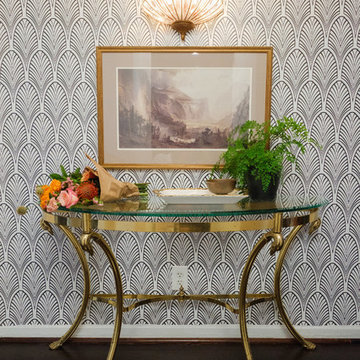
A small entry with 1920's glamour and touches of gold. The gold entry table plays well off of the black and white removable wallpaper. With a bright and fun entryway like this coming home would be a dream. Bring a patterned Wallpaper entry to life.
Designed by Danielle Perkins of Danielle Interior Design & Decor. Photos by Taylor Abeel Photography
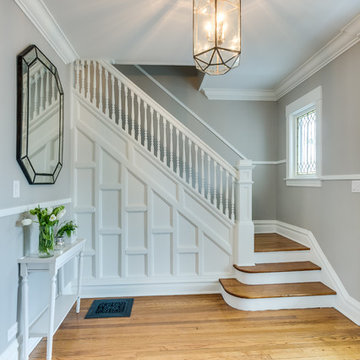
Brad Meese
Esempio di un ingresso tradizionale di medie dimensioni con pareti grigie, una porta singola, una porta bianca e pavimento in legno massello medio
Esempio di un ingresso tradizionale di medie dimensioni con pareti grigie, una porta singola, una porta bianca e pavimento in legno massello medio
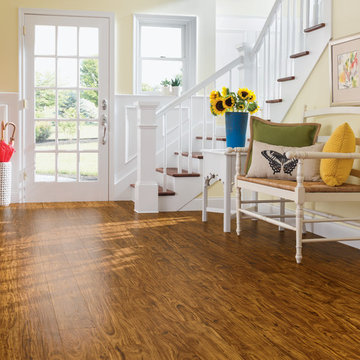
Ispirazione per un ingresso chic di medie dimensioni con una porta singola, una porta bianca, pavimento in legno massello medio, pareti gialle e pavimento marrone

Dean J. Birinyi Architectural Photography http://www.djbphoto.com
Foto di un grande ingresso moderno con pareti multicolore, una porta singola, una porta in legno scuro, pavimento in laminato e pavimento beige
Foto di un grande ingresso moderno con pareti multicolore, una porta singola, una porta in legno scuro, pavimento in laminato e pavimento beige
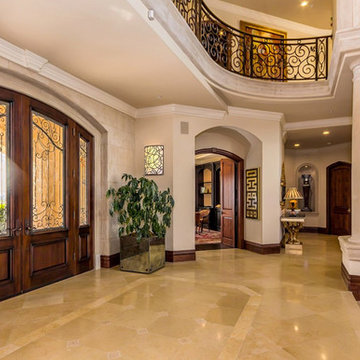
We added these mirrored Planters to the entry and Boyd Lighting Sconces, the entry to the home office and grand staircase
Foto di un ampio ingresso mediterraneo con pareti beige, pavimento in marmo, una porta a due ante e una porta in legno scuro
Foto di un ampio ingresso mediterraneo con pareti beige, pavimento in marmo, una porta a due ante e una porta in legno scuro
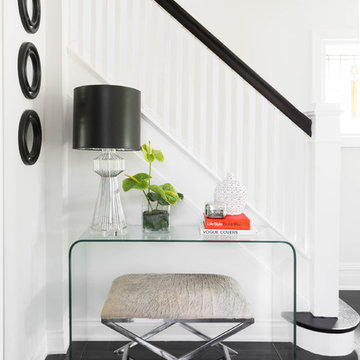
Photography: Stephani Buchman
Floral: Bluebird Event Design
Idee per un ingresso tradizionale di medie dimensioni con pareti bianche, pavimento in gres porcellanato e pavimento nero
Idee per un ingresso tradizionale di medie dimensioni con pareti bianche, pavimento in gres porcellanato e pavimento nero
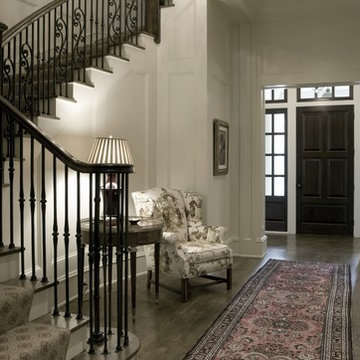
Idee per un ingresso tradizionale di medie dimensioni con pareti bianche, parquet scuro, una porta singola, una porta in legno scuro e pavimento marrone
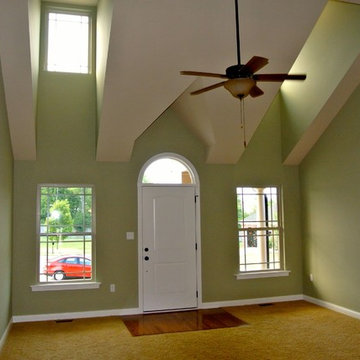
Esempio di un ingresso classico di medie dimensioni con pareti verdi, una porta singola, una porta bianca e pavimento giallo
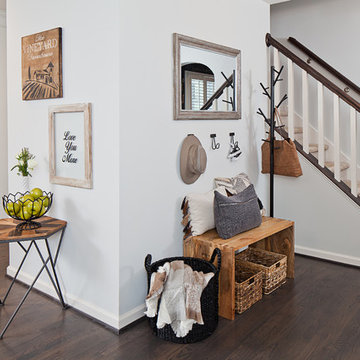
© Lassiter Photography
______________________________________________
Winner of the NARI Greater Charlotte Chapter Contractor of the Year Award for Best Residential Interior 75k - 150k,
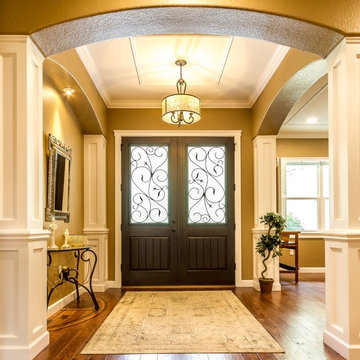
Foto di un ingresso stile americano di medie dimensioni con pareti beige, pavimento in legno massello medio, una porta a due ante e una porta in legno scuro
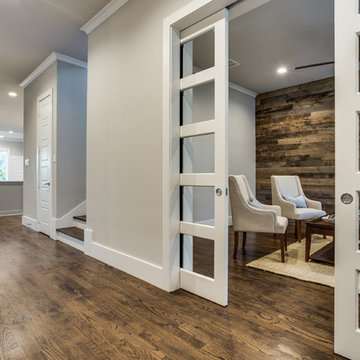
Shoot 2 Sell
Immagine di un ingresso rustico di medie dimensioni con pareti grigie, pavimento in legno massello medio, una porta singola e una porta in legno bruno
Immagine di un ingresso rustico di medie dimensioni con pareti grigie, pavimento in legno massello medio, una porta singola e una porta in legno bruno

This Paradise Model ATU is extra tall and grand! As you would in you have a couch for lounging, a 6 drawer dresser for clothing, and a seating area and closet that mirrors the kitchen. Quartz countertops waterfall over the side of the cabinets encasing them in stone. The custom kitchen cabinetry is sealed in a clear coat keeping the wood tone light. Black hardware accents with contrast to the light wood. A main-floor bedroom- no crawling in and out of bed. The wallpaper was an owner request; what do you think of their choice?
The bathroom has natural edge Hawaiian mango wood slabs spanning the length of the bump-out: the vanity countertop and the shelf beneath. The entire bump-out-side wall is tiled floor to ceiling with a diamond print pattern. The shower follows the high contrast trend with one white wall and one black wall in matching square pearl finish. The warmth of the terra cotta floor adds earthy warmth that gives life to the wood. 3 wall lights hang down illuminating the vanity, though durning the day, you likely wont need it with the natural light shining in from two perfect angled long windows.
This Paradise model was way customized. The biggest alterations were to remove the loft altogether and have one consistent roofline throughout. We were able to make the kitchen windows a bit taller because there was no loft we had to stay below over the kitchen. This ATU was perfect for an extra tall person. After editing out a loft, we had these big interior walls to work with and although we always have the high-up octagon windows on the interior walls to keep thing light and the flow coming through, we took it a step (or should I say foot) further and made the french pocket doors extra tall. This also made the shower wall tile and shower head extra tall. We added another ceiling fan above the kitchen and when all of those awning windows are opened up, all the hot air goes right up and out.
7.556 Foto di ingressi
6
