7.556 Foto di ingressi
Filtra anche per:
Budget
Ordina per:Popolari oggi
61 - 80 di 7.556 foto
1 di 3
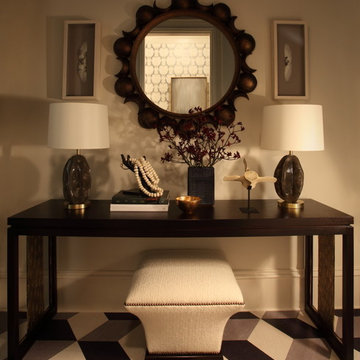
Designed by Nina Nash, ASID with Mathews Furniture + Design of Atlanta. This Globus Cork tile flooring is our Pattern #13. This 100% cork flooring is a glue-down cork tiles product. Made in USA
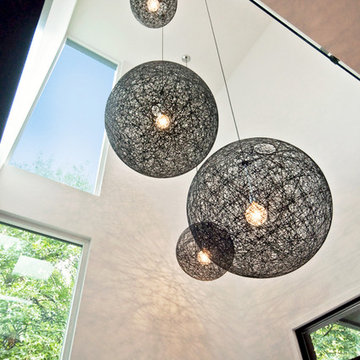
Upon entry, the double height space is accented with the iconic Moooi Random Lights, in multiple sizes, cascading down. The narrow full height windows provide a peek at the sleek design from the exterior without sacrificing privacy.
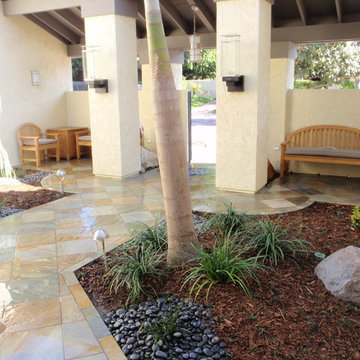
Immagine di un ingresso mediterraneo di medie dimensioni con pareti beige, pavimento in ardesia e pavimento multicolore
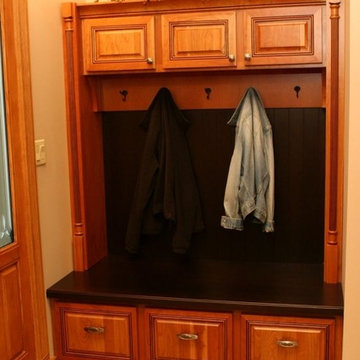
Boot bench placed in the foyer provides an easy space for guests to hang their coats & sit down to remove/put on their shoes
Immagine di un piccolo ingresso tradizionale con pareti beige, pavimento in vinile, una porta singola e una porta in legno bruno
Immagine di un piccolo ingresso tradizionale con pareti beige, pavimento in vinile, una porta singola e una porta in legno bruno

J.W. Smith Photography
Foto di un ingresso country di medie dimensioni con pareti beige, pavimento in legno massello medio, una porta singola e una porta rossa
Foto di un ingresso country di medie dimensioni con pareti beige, pavimento in legno massello medio, una porta singola e una porta rossa
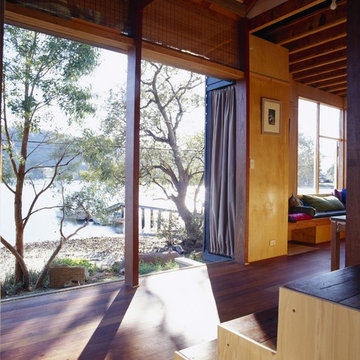
Scrounged doors repurposed & re-glued slide completely out of sight to co-opt a little used public path as a living space. Real materials with real feel include recycled floorboards, demolition yard posts & scrounged jetty timbers from nearby. Bamboo blinds from a supermarket were cut & regaled on site for a tropical feel with practical ventilation effect. An upturned cast iron bath awaits re-use - that was interesting to get across the bay. Water access only.
All photographs Brett Boardman
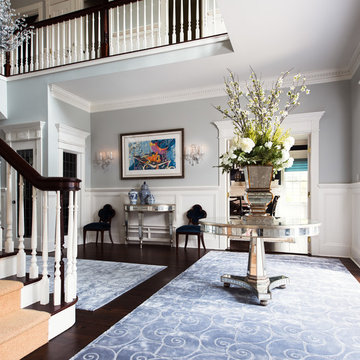
The grand foyer welcomes family and guests with a beautiful center table and coordinating console and flower arrangement. An element of whimsy is added with the custom carpet pattern, crystal and colorful artwork. Credit: Lisa Russman Photography

This view shows the foyer looking from the great room. This home. On the left, you'll see the sitting room through the barn door, and on the right is a small closet.
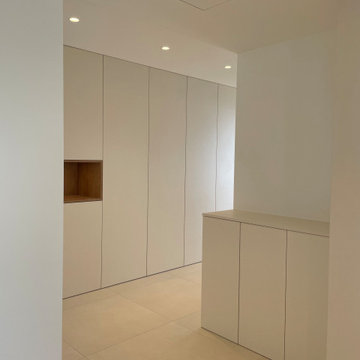
Ispirazione per un ampio ingresso chic con pareti bianche, pavimento con piastrelle in ceramica, una porta bianca e pavimento beige

玄関は北欧風で可愛らしいデザイン
Esempio di un ingresso scandinavo di medie dimensioni con pareti bianche, una porta singola, una porta verde, pavimento beige, soffitto in carta da parati e carta da parati
Esempio di un ingresso scandinavo di medie dimensioni con pareti bianche, una porta singola, una porta verde, pavimento beige, soffitto in carta da parati e carta da parati
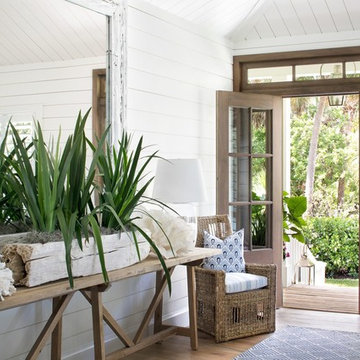
Charming summer home was built with the true Florida Cracker architecture of the past, & blends perfectly with its historic surroundings. Cracker architecture was used widely in the 19th century in Florida, characterized by metal roofs, wrap around porches, long & straight central hallways from the front to the back of the home. Featured in the latest issue of Cottages & Bungalows, designed by Pineapple, Palms, Etc.
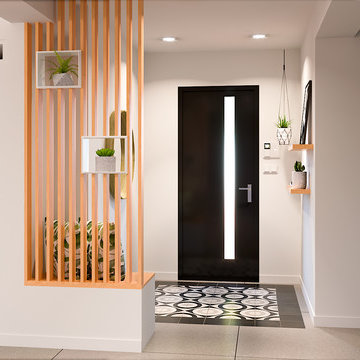
Création d'une entrée semi ouverte grâce à un claustra bois dissimulant un coffre de rangement servant également d'assise.
Harmonisation de l'espace et création d'une ambiance chaleureuse avec 3 espaces définis : salon / salle-à-manger / bureau.
Réalisation du rendu en photo-réaliste par vizstation.
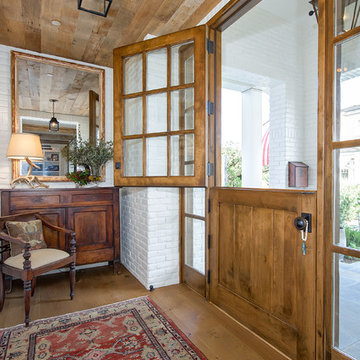
Contractor: Legacy CDM Inc. | Interior Designer: Kim Woods & Trish Bass | Photographer: Jola Photography
Foto di un ingresso country di medie dimensioni con pareti bianche, parquet chiaro, una porta olandese, una porta in legno bruno e pavimento marrone
Foto di un ingresso country di medie dimensioni con pareti bianche, parquet chiaro, una porta olandese, una porta in legno bruno e pavimento marrone
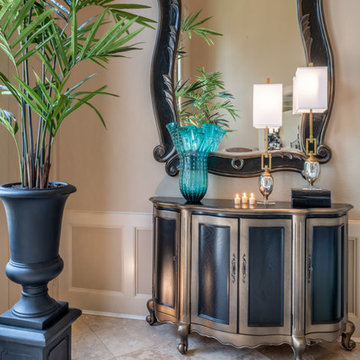
Grand, timeless and definitely captivating. the stair-runner provides moment without being too busy and the grand chandelier lets guests know they are in for a luxurious treat ahead. Pops of teal make the eye jump around the room with excitement too!
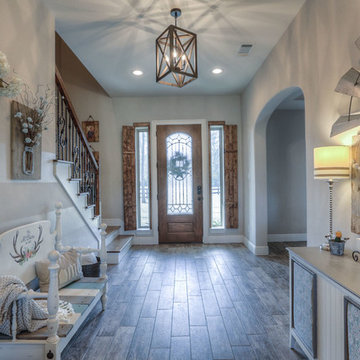
Ispirazione per un ingresso country di medie dimensioni con pareti beige, una porta singola, una porta in legno bruno, pavimento marrone e pavimento con piastrelle in ceramica
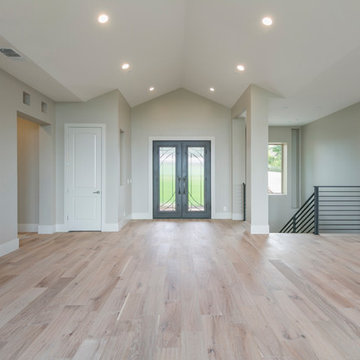
Esempio di un ingresso contemporaneo di medie dimensioni con pareti grigie, parquet chiaro, una porta a due ante, una porta marrone e pavimento beige
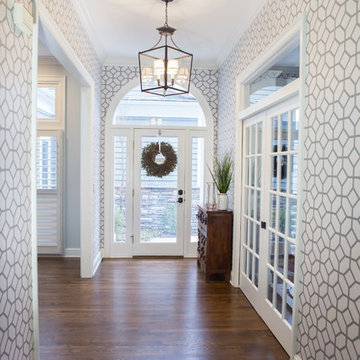
Photography by: Sophia Hronis-Arbis
Ispirazione per un ingresso country di medie dimensioni con pareti multicolore, pavimento in legno massello medio, una porta singola e una porta in vetro
Ispirazione per un ingresso country di medie dimensioni con pareti multicolore, pavimento in legno massello medio, una porta singola e una porta in vetro
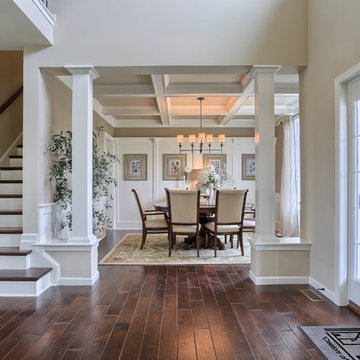
The entry of the Nottingham model at 1002 Connell Street, Mechanicsburg at Orchard Glen has 3/8” thick engineered 5” wide pre-finished hardwood flooring in a Balboa Brown finish. The exquisite formal dining room is painted in Sherwin Williams TonyTaupe in flat finish (SW7038).
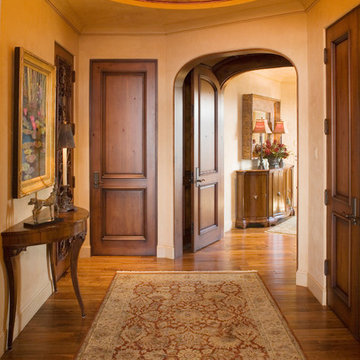
Photography by Troy Thies
Immagine di un ingresso mediterraneo di medie dimensioni con pareti beige, pavimento in legno massello medio, una porta singola e una porta in legno scuro
Immagine di un ingresso mediterraneo di medie dimensioni con pareti beige, pavimento in legno massello medio, una porta singola e una porta in legno scuro

This Ohana model ATU tiny home is contemporary and sleek, cladded in cedar and metal. The slanted roof and clean straight lines keep this 8x28' tiny home on wheels looking sharp in any location, even enveloped in jungle. Cedar wood siding and metal are the perfect protectant to the elements, which is great because this Ohana model in rainy Pune, Hawaii and also right on the ocean.
A natural mix of wood tones with dark greens and metals keep the theme grounded with an earthiness.
Theres a sliding glass door and also another glass entry door across from it, opening up the center of this otherwise long and narrow runway. The living space is fully equipped with entertainment and comfortable seating with plenty of storage built into the seating. The window nook/ bump-out is also wall-mounted ladder access to the second loft.
The stairs up to the main sleeping loft double as a bookshelf and seamlessly integrate into the very custom kitchen cabinets that house appliances, pull-out pantry, closet space, and drawers (including toe-kick drawers).
A granite countertop slab extends thicker than usual down the front edge and also up the wall and seamlessly cases the windowsill.
The bathroom is clean and polished but not without color! A floating vanity and a floating toilet keep the floor feeling open and created a very easy space to clean! The shower had a glass partition with one side left open- a walk-in shower in a tiny home. The floor is tiled in slate and there are engineered hardwood flooring throughout.
7.556 Foto di ingressi
4