7.556 Foto di ingressi
Filtra anche per:
Budget
Ordina per:Popolari oggi
81 - 100 di 7.556 foto
1 di 3
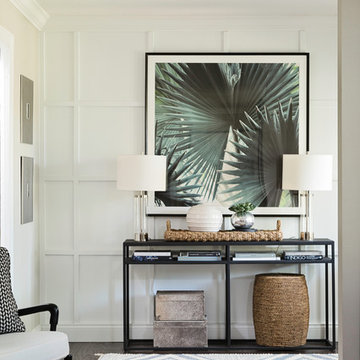
Ispirazione per un piccolo ingresso tradizionale con pareti bianche, parquet scuro, una porta singola e pavimento marrone
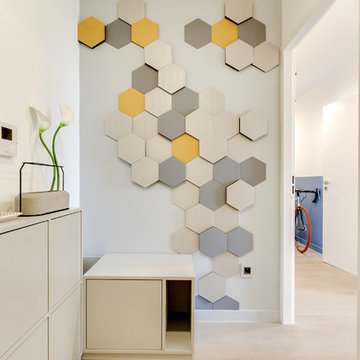
Atelier Germain
Ispirazione per un piccolo ingresso design con pareti bianche e parquet chiaro
Ispirazione per un piccolo ingresso design con pareti bianche e parquet chiaro
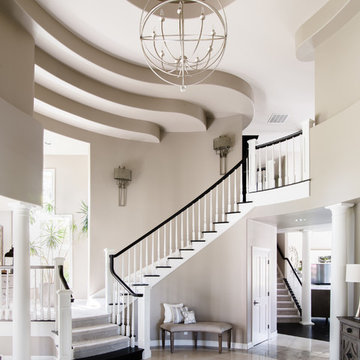
Entry features a large Solaris Chandelier along with a curved bench that follows the lines of the stairway wall. Metal Wall Sconces provide a glow above the stairs.
John Bradley Photography
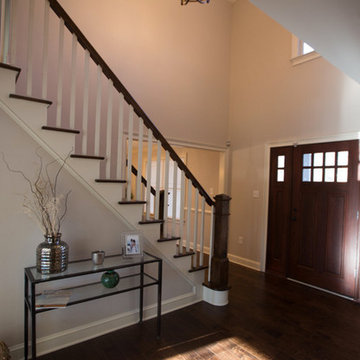
Foto di un ingresso tradizionale di medie dimensioni con pareti beige, parquet scuro, una porta singola, una porta in legno scuro e pavimento marrone
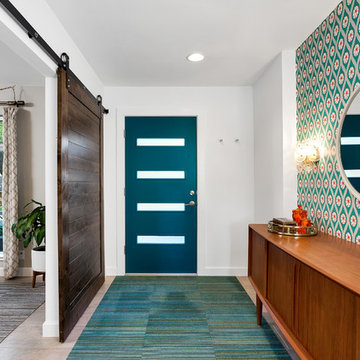
Custom entry with 48" barn door, mid century wallpaper, and the owner's gorgeous 1950's credenza
Esempio di un ingresso minimalista di medie dimensioni con pareti bianche, pavimento in gres porcellanato, una porta singola e una porta blu
Esempio di un ingresso minimalista di medie dimensioni con pareti bianche, pavimento in gres porcellanato, una porta singola e una porta blu
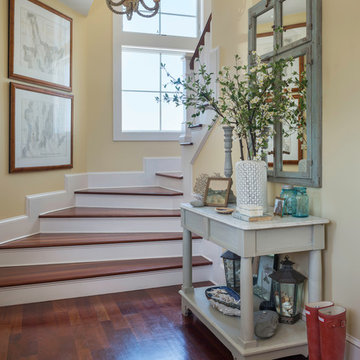
Nat Rea
Idee per un ingresso stile marinaro di medie dimensioni con pareti gialle e pavimento in legno massello medio
Idee per un ingresso stile marinaro di medie dimensioni con pareti gialle e pavimento in legno massello medio

Idee per un ingresso stile americano di medie dimensioni con pareti beige, pavimento in ardesia, una porta singola e una porta in legno chiaro
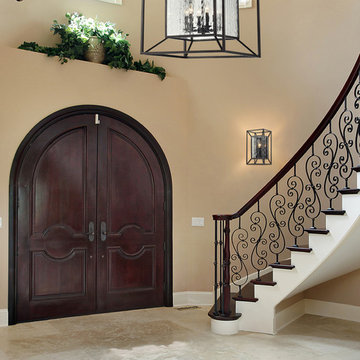
The Cubix collection features an exciting "cube in cube" design, with the outer cube suspending the inner cube of clear water glass panels that are the centerpiece of the design. The complimenting, oiled bronze finish is adaptable to a variety of style settings.
Measurements and Information:
Width 24"
Height 24"
Includes stems for hanging height adjustment
6 Lights
Accommodates 60 watt (max.) candelabra base bulbs (Not included)
Oiled Bronze finish
Clear Water glass
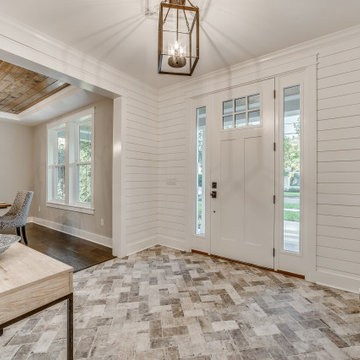
Created for a second-time homebuyer, DreamDesign 38 is a cottage-style home designed to fit within the historic district of Ortega. While the exterior blends in with the existing neighborhood, the interior is open, contemporary and well-finished. Wood and marble floors, a beautiful kitchen and large lanai create beautiful spaces for living. Four bedrooms and two and half baths fill this 2772 SF home.

L'entrée de cette appartement était un peu "glaciale" (toute blanche avec des spots)... Et s'ouvrait directement sur le salon. Nous l'avons égayée d'un rouge acidulé, de jolies poignées dorées et d'un chêne chaleureux au niveau des bancs coffres et du claustra qui permet à présent de créer un SAS.
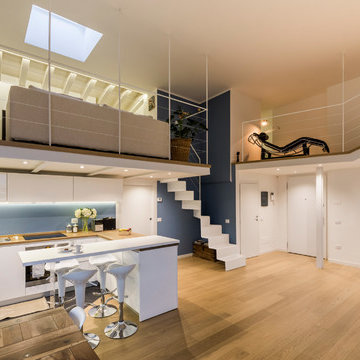
La scala conduce al soppalco sovrastante la cucina che attraverso un corridoio conduce alla passerella sopra all'ingresso.
Foto di Simone Marulli
Idee per un ingresso scandinavo di medie dimensioni con pareti multicolore, parquet chiaro, una porta singola, una porta bianca e pavimento beige
Idee per un ingresso scandinavo di medie dimensioni con pareti multicolore, parquet chiaro, una porta singola, una porta bianca e pavimento beige
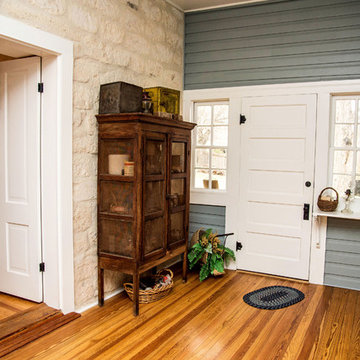
Foto di un ingresso country di medie dimensioni con pareti grigie, parquet scuro, una porta singola, una porta bianca e pavimento marrone
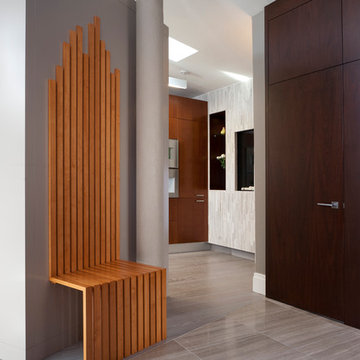
The main floor and kitchen was completely updated in this West End home.
Esempio di un ingresso minimalista di medie dimensioni con pareti grigie, pavimento in gres porcellanato, una porta singola e una porta in legno scuro
Esempio di un ingresso minimalista di medie dimensioni con pareti grigie, pavimento in gres porcellanato, una porta singola e una porta in legno scuro
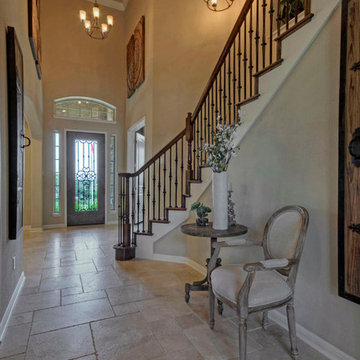
Esempio di un ingresso tradizionale di medie dimensioni con pareti beige, pavimento in pietra calcarea, una porta singola e una porta in vetro
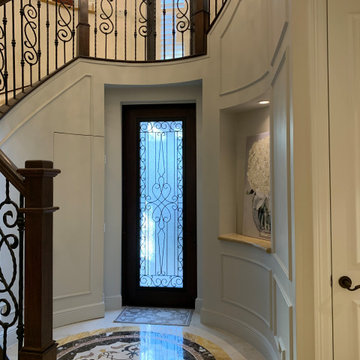
Custom Invisible curved door for under the stairs storage and trim work on the surrounding walls
Ispirazione per un ingresso classico di medie dimensioni con pareti grigie, pavimento in marmo, una porta singola, una porta in legno scuro e pavimento beige
Ispirazione per un ingresso classico di medie dimensioni con pareti grigie, pavimento in marmo, una porta singola, una porta in legno scuro e pavimento beige
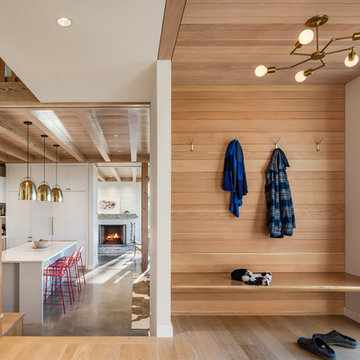
Anton Grassl
Immagine di un ingresso country di medie dimensioni con pareti bianche, parquet chiaro e pavimento beige
Immagine di un ingresso country di medie dimensioni con pareti bianche, parquet chiaro e pavimento beige
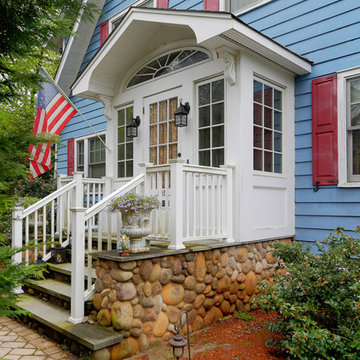
In this small but quaint project, the owners wanted to build a new front entry vestibule to their existing 1920's home. Keeping in mind the period detailing, the owners requested a hand rendering of the proposed addition to help them visualize their new entry space. Due to existing lot constraints, the project required approval by the local Zoning Board of Appeals, which we assisted the homeowner in obtaining. The new addition, when completed, added the finishing touch to the homeowner's meticulous restoration efforts.
Photo: Amy M. Nowak-Palmerini

Immagine di un ingresso country di medie dimensioni con pareti bianche, parquet scuro, una porta a due ante, una porta nera, pavimento marrone e travi a vista
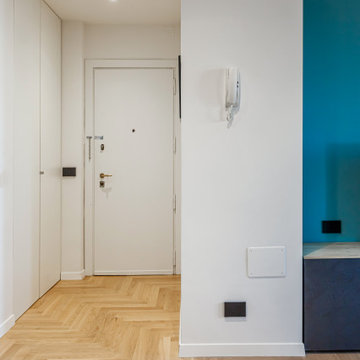
Ingresso con guardaroba
Foto di un ingresso moderno di medie dimensioni con pareti bianche, parquet chiaro, una porta singola, una porta bianca e armadio
Foto di un ingresso moderno di medie dimensioni con pareti bianche, parquet chiaro, una porta singola, una porta bianca e armadio
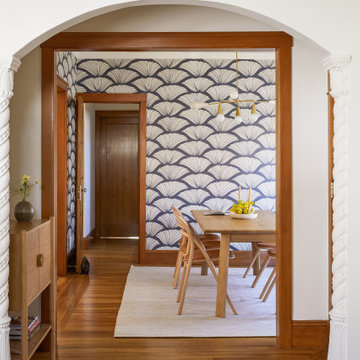
We updated this century-old iconic Edwardian San Francisco home to meet the homeowners' modern-day requirements while still retaining the original charm and architecture. The color palette was earthy and warm to play nicely with the warm wood tones found in the original wood floors, trim, doors and casework.
7.556 Foto di ingressi
5