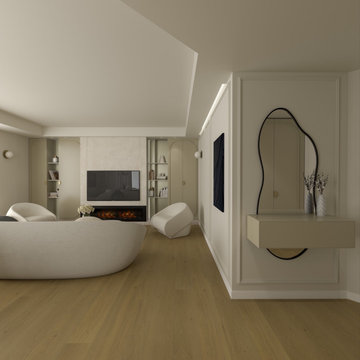7.556 Foto di ingressi
Filtra anche per:
Budget
Ordina per:Popolari oggi
21 - 40 di 7.556 foto
1 di 3
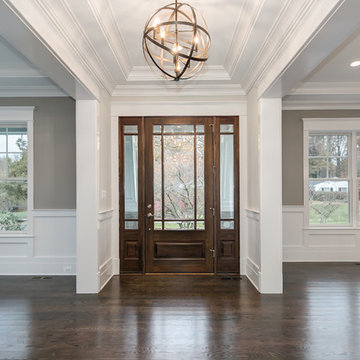
Struxtures Photography
Foto di un ingresso tradizionale di medie dimensioni con pareti grigie, parquet scuro, una porta singola e una porta in legno scuro
Foto di un ingresso tradizionale di medie dimensioni con pareti grigie, parquet scuro, una porta singola e una porta in legno scuro
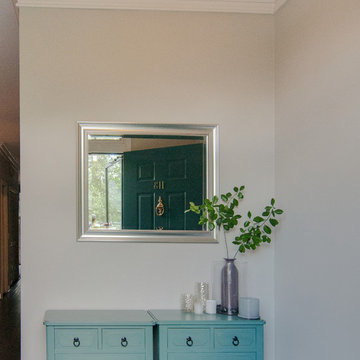
This clients foyer is very much a part of the living room. USI repurposed decor around the home while changing the flush mount to create a more independent and deliberate space.
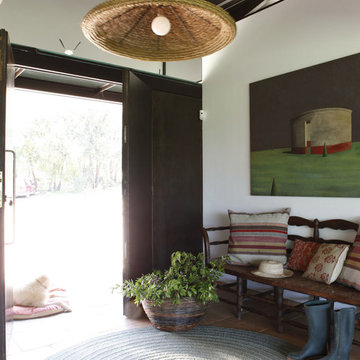
Jordi Canosa
Foto di un piccolo ingresso country con pareti bianche, una porta a due ante, una porta in legno scuro e pavimento in terracotta
Foto di un piccolo ingresso country con pareti bianche, una porta a due ante, una porta in legno scuro e pavimento in terracotta
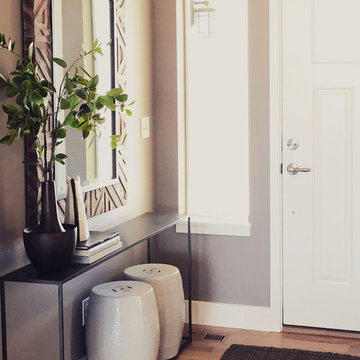
Esempio di un ingresso classico di medie dimensioni con pareti grigie, parquet chiaro, una porta singola e una porta bianca
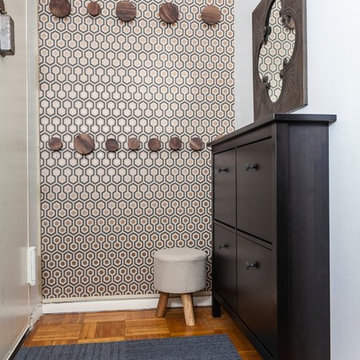
A compact entryway in downtown Brooklyn was in need of some love (and storage!). A geometric wallpaper was added to one wall to bring in some zing, with wooden coat hooks of multiple sizes at adult and kid levels. A small console table allows for additional storage within the space, and a stool provides a place to sit and change shoes.
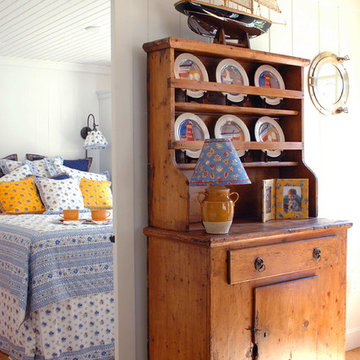
Small Cottage Entryway
Ispirazione per un piccolo ingresso country con pareti bianche e parquet chiaro
Ispirazione per un piccolo ingresso country con pareti bianche e parquet chiaro
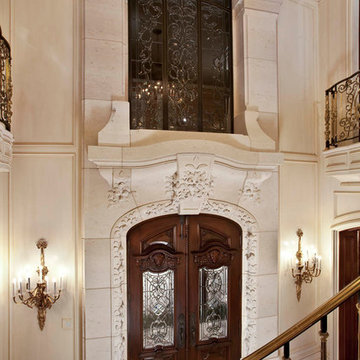
Interior view of massive door entry surround in French limestone; Lanvignes. Hand carved roses in French limestone.
Esempio di un ingresso tradizionale di medie dimensioni con pareti beige, una porta a due ante, pavimento in pietra calcarea e una porta marrone
Esempio di un ingresso tradizionale di medie dimensioni con pareti beige, una porta a due ante, pavimento in pietra calcarea e una porta marrone
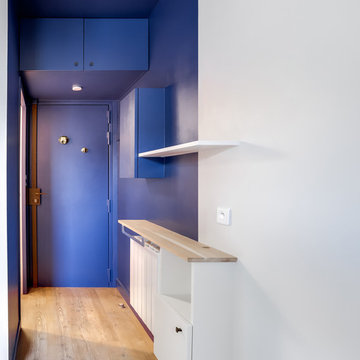
Sas d'entrée avec rangement de stockage au-dessus de la porte...
Esempio di un piccolo ingresso con pareti blu, parquet chiaro, una porta singola, una porta blu e pavimento marrone
Esempio di un piccolo ingresso con pareti blu, parquet chiaro, una porta singola, una porta blu e pavimento marrone
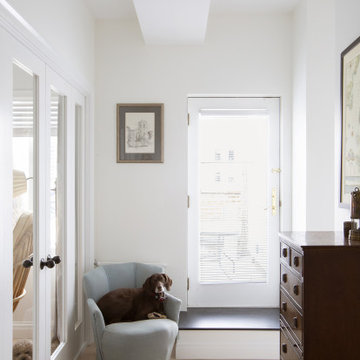
This bright formal entryway separated the living area from the sleeping area.
Foto di un ingresso contemporaneo di medie dimensioni con parquet chiaro e una porta singola
Foto di un ingresso contemporaneo di medie dimensioni con parquet chiaro e una porta singola

Esempio di un ingresso minimal di medie dimensioni con pareti rosse, pavimento in legno massello medio, una porta singola, una porta rossa e pavimento marrone
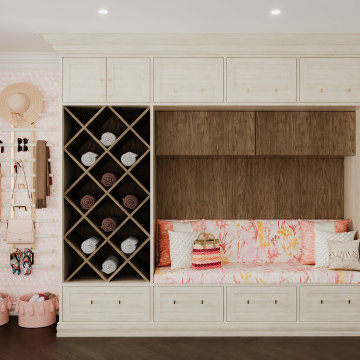
Mudrooms are practical entryway spaces that serve as a buffer between the outdoors and the main living areas of a home. Typically located near the front or back door, mudrooms are designed to keep the mess of the outside world at bay.
These spaces often feature built-in storage for coats, shoes, and accessories, helping to maintain a tidy and organized home. Durable flooring materials, such as tile or easy-to-clean surfaces, are common in mudrooms to withstand dirt and moisture.
Additionally, mudrooms may include benches or cubbies for convenient seating and storage of bags or backpacks. With hooks for hanging outerwear and perhaps a small sink for quick cleanups, mudrooms efficiently balance functionality with the demands of an active household, providing an essential transitional space in the home.
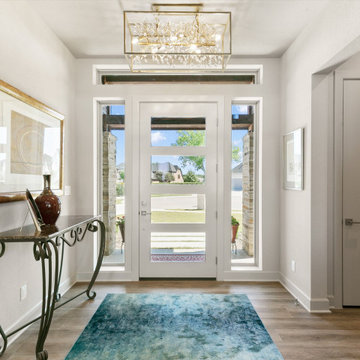
The foyer entry area features a stunning contemporary lighting piece, and views out the striking front door.
Immagine di un ingresso contemporaneo di medie dimensioni con pareti beige, pavimento in legno massello medio, una porta singola, una porta in legno bruno e pavimento marrone
Immagine di un ingresso contemporaneo di medie dimensioni con pareti beige, pavimento in legno massello medio, una porta singola, una porta in legno bruno e pavimento marrone
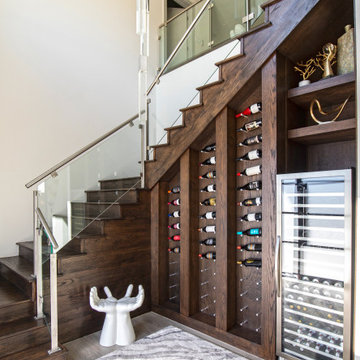
This family moved from CA to TX and wanted to bring their modern style with them. See all the pictures to see the gorgeous modern design.
Immagine di un piccolo ingresso moderno con pareti bianche, pavimento in gres porcellanato e pavimento marrone
Immagine di un piccolo ingresso moderno con pareti bianche, pavimento in gres porcellanato e pavimento marrone
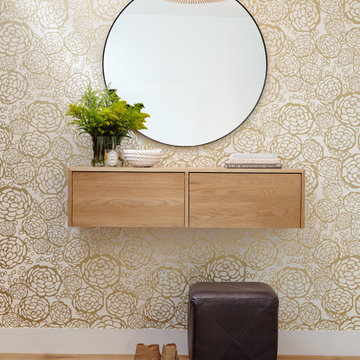
Entry with gold floral wallcovering, floating console table, and round mirror.
Immagine di un ingresso design di medie dimensioni con parquet chiaro, pavimento beige, carta da parati e pareti con effetto metallico
Immagine di un ingresso design di medie dimensioni con parquet chiaro, pavimento beige, carta da parati e pareti con effetto metallico

Foto di un piccolo ingresso chic con pareti grigie, pavimento in marmo, una porta singola, una porta grigia e pavimento bianco
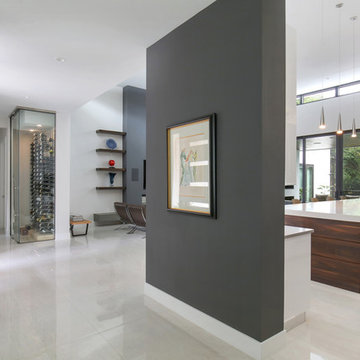
Photographer: Ryan Gamma
Foto di un ingresso moderno di medie dimensioni con pareti bianche, pavimento in gres porcellanato, una porta singola, una porta in legno scuro e pavimento bianco
Foto di un ingresso moderno di medie dimensioni con pareti bianche, pavimento in gres porcellanato, una porta singola, una porta in legno scuro e pavimento bianco
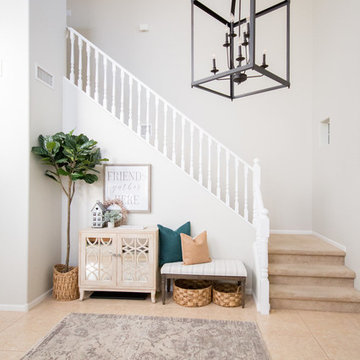
This "friends gather here" sign is a welcoming feel when you arrive at this grand entrance...it has an inviting warm feel that everyone wants to come in and take off their shoes immediately!
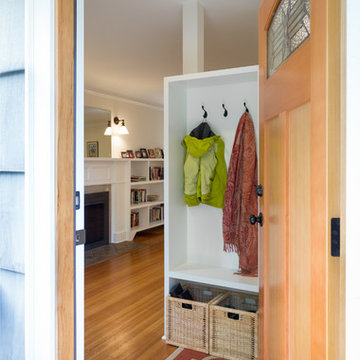
A small family home felt quite cramped and the kitchen outdated. In order to create more space and take advantage of the south light we created a 200 sq ft addition to accommodate a new sunny kitchen that connects to the backyard patio. One request from the clients was a place for a love-seat in the kitchen allowing for a comfortable sunny spot to read and converse with the cook. The old kitchen became the dining room and a new entry way at the front entrance separates the front door and living space. Making the best of the small rooms many new built-in’s where added for best functionality and added personality.
Contractor: Restored Design & Remodel, LLC
Photos: Ross Anania
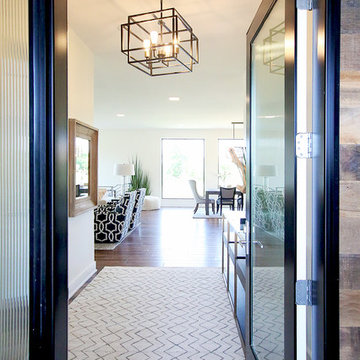
Welcome. Come on in and enjoy our take on modern traditional living designed for today's family.
Photo: Maggie Goldhammer
Ispirazione per un grande ingresso chic con pareti bianche, pavimento in legno massello medio, una porta singola, una porta nera e pavimento marrone
Ispirazione per un grande ingresso chic con pareti bianche, pavimento in legno massello medio, una porta singola, una porta nera e pavimento marrone
7.556 Foto di ingressi
2
