5.464 Foto di ingressi moderni
Filtra anche per:
Budget
Ordina per:Popolari oggi
41 - 60 di 5.464 foto
1 di 3
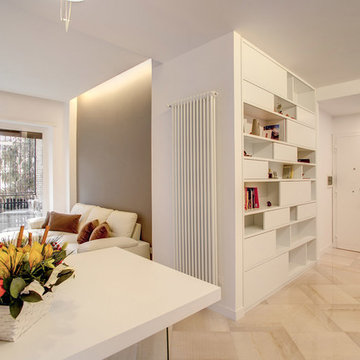
Foto di un piccolo ingresso moderno con pareti bianche, pavimento in marmo, una porta singola, una porta bianca e pavimento bianco
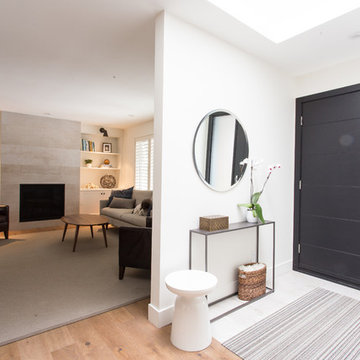
Whether you are coming or going, this foyer is welcoming and the narrow entrance table adds a minimalistic design feel to the space.
Ispirazione per un piccolo ingresso moderno con pareti bianche, parquet chiaro, una porta singola e una porta nera
Ispirazione per un piccolo ingresso moderno con pareti bianche, parquet chiaro, una porta singola e una porta nera
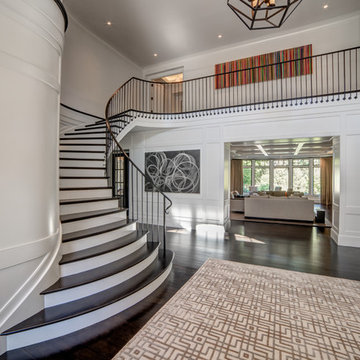
2017 Detroit Home Design Award | Details-Stairs & Railing:
This Bloomfield Hills shingle style home is designed to include a classic one story covered porch. Upon entering through an oversized Mahogany front door with beveled glass sidelites and arched transom, the ceiling rises to the two story and exposes a gracious and grand two story foyer sweeping formal staircase that leads to a second level balcony walkway accented by a custom black wrought iron railing. Classic, tailored and crisp white lacquered paneling adds depth and dimension to the space while richly dark stained 5” white rift cut oak flooring ground and add visual weight to the stair treads. Large eyebrow second story window mimicked by curved windowed door surround draw ample natural light into this foyer. Once in the foyer the eye is drawn to the homes great room which is centered on the entry. The curved and sweeping stair case wrapped in paneling sets a tone of world class quality and elegance that flows through the entire home.
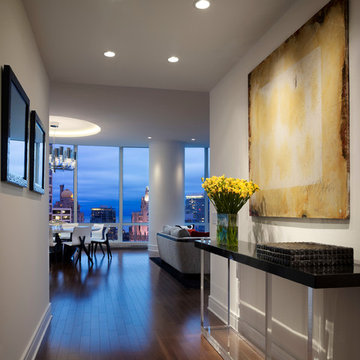
The furnishings of the foyer in this condominium residence compliment Chicago's iconic skyline. The entry way propels visitors to a wall of floor to ceiling windows overlooking the Windy City's magnificent architecture.
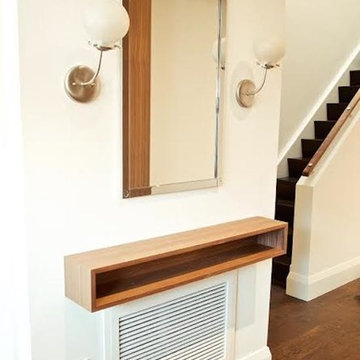
Custom cold air return grill and walnut niche.
Esempio di un piccolo ingresso minimalista
Esempio di un piccolo ingresso minimalista

Photo: Roy Aguilar
Idee per un piccolo ingresso moderno con pavimento in terracotta, una porta singola e una porta arancione
Idee per un piccolo ingresso moderno con pavimento in terracotta, una porta singola e una porta arancione
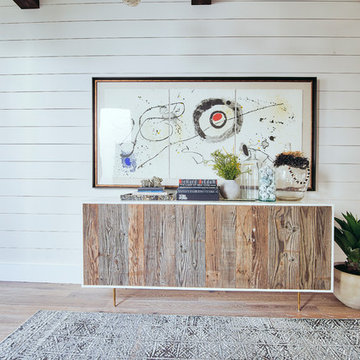
Photographer: Stephen Simms
Foto di un ampio ingresso minimalista con pavimento in legno massello medio, una porta bianca, una porta a due ante e pareti bianche
Foto di un ampio ingresso minimalista con pavimento in legno massello medio, una porta bianca, una porta a due ante e pareti bianche

Esempio di un grande ingresso moderno con pareti bianche, una porta singola, una porta in legno scuro, pavimento con piastrelle in ceramica e pavimento nero
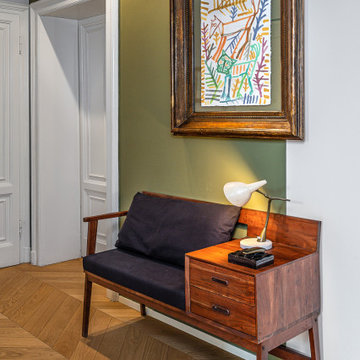
Foto di un ingresso minimalista con pareti verdi, parquet chiaro e pavimento beige

Facing the carport, this entrance provides a substantial boundary to the exterior world without completely closing off one's range of view. The continuation of the Limestone walls and Hemlock ceiling serves an inviting transition between the spaces.
Custom windows, doors, and hardware designed and furnished by Thermally Broken Steel USA.
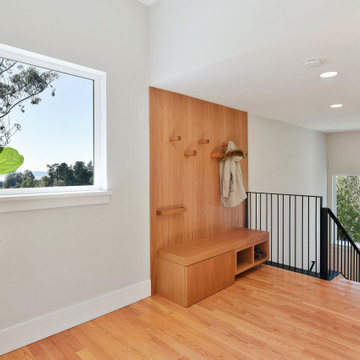
Custom designed and built entry coat rack, bench and shoe storage. Custom designed and built metal guardrail and handrail
Foto di un ingresso moderno con parquet chiaro
Foto di un ingresso moderno con parquet chiaro
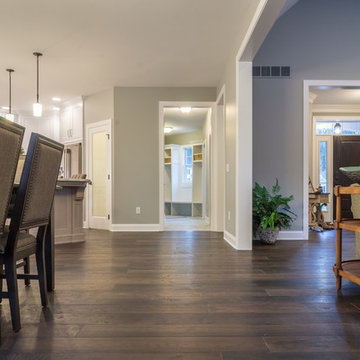
Wide plank dark brown hickory - our Crescent City hardwood floor: https://revelwoods.com/products/864/detail?space=e1489276-963a-45a5-a192-f36a9d86aa9c

Esempio di un grande ingresso moderno con pareti bianche, pavimento in marmo, una porta a due ante, una porta in metallo e pavimento multicolore
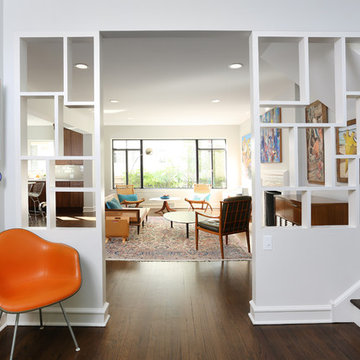
Some elements of the original home were preserved, including this room divider, which artistically separates the foyer from the living room.
Foto di un grande ingresso minimalista con pareti bianche e pavimento in legno massello medio
Foto di un grande ingresso minimalista con pareti bianche e pavimento in legno massello medio
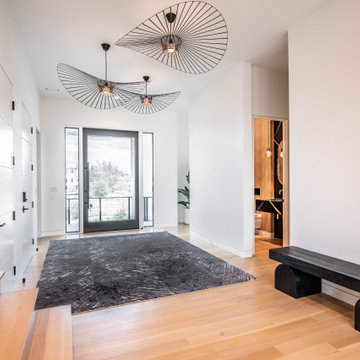
Esempio di un grande ingresso minimalista con pareti bianche, parquet chiaro, una porta a pivot e una porta in metallo
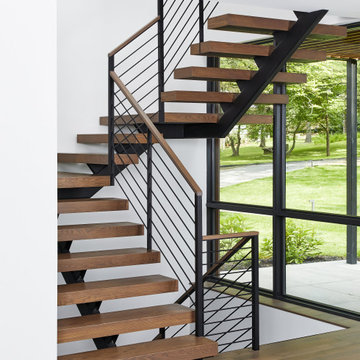
Open Floating mono stringer staircase with horizontal bar railings white oak treads and flooring. Adjacent to window wall.
Floating Stairs and railings by Keuka Studios
www.Keuka-Studios.com

This long expansive runway is the center of this home. The entryway called for 3 runners, 3 console tables, along with a cowhide bench. You can see straight through the family room into the backyard. Don't forget to look up, there you will find exposed beams inside the multiple trays that span the length of the hallway

Black onyx rod railing brings the future to this home in Westhampton, New York.
.
The owners of this home in Westhampton, New York chose to install a switchback floating staircase to transition from one floor to another. They used our jet black onyx rod railing paired it with a black powder coated stringer. Wooden handrail and thick stair treads keeps the look warm and inviting. The beautiful thin lines of rods run up the stairs and along the balcony, creating security and modernity all at once.
.
Outside, the owners used the same black rods paired with surface mount posts and aluminum handrail to secure their balcony. It’s a cohesive, contemporary look that will last for years to come.
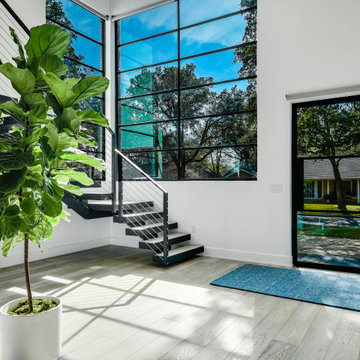
Esempio di un grande ingresso minimalista con pareti bianche, parquet chiaro, una porta a pivot, una porta nera e pavimento grigio

The clients for this project approached SALA ‘to create a house that we will be excited to come home to’. Having lived in their house for over 20 years, they chose to stay connected to their neighborhood, and accomplish their goals by extensively remodeling their existing split-entry home.
5.464 Foto di ingressi moderni
3