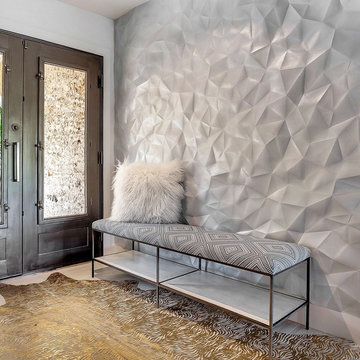5.448 Foto di ingressi moderni
Filtra anche per:
Budget
Ordina per:Popolari oggi
161 - 180 di 5.448 foto
1 di 3
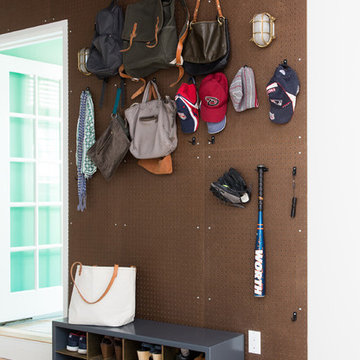
Pegboard Entry with a glimpse of the office beyond; photo by Alice Gao
Idee per un ingresso minimalista di medie dimensioni con pareti marroni, parquet chiaro e una porta singola
Idee per un ingresso minimalista di medie dimensioni con pareti marroni, parquet chiaro e una porta singola
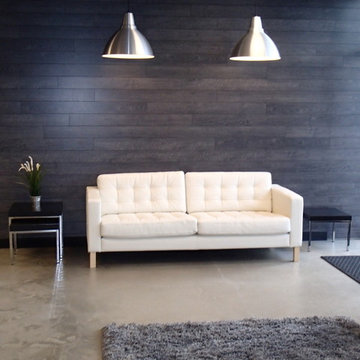
We created an industrial feel to this office reception area by polishing the exiting concrete floors, adding large industrial light fixtures, and installing gray laminate flooring on the focal wall behind the sofa.
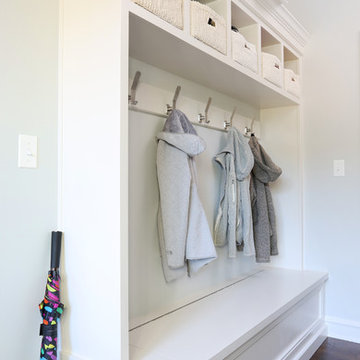
This white, custom-built mudroom was designed to keep coats, backpacks and seasonal items organized.
Esempio di un grande ingresso moderno con pareti bianche e pavimento in legno massello medio
Esempio di un grande ingresso moderno con pareti bianche e pavimento in legno massello medio
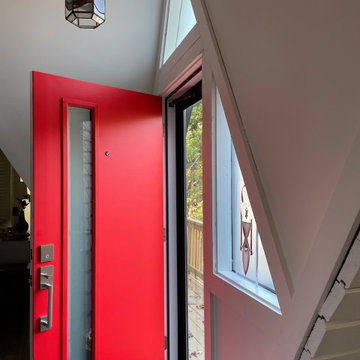
Modern Red Entry Door
Ispirazione per un ingresso minimalista con pareti bianche, una porta singola, una porta rossa e soffitto a volta
Ispirazione per un ingresso minimalista con pareti bianche, una porta singola, una porta rossa e soffitto a volta
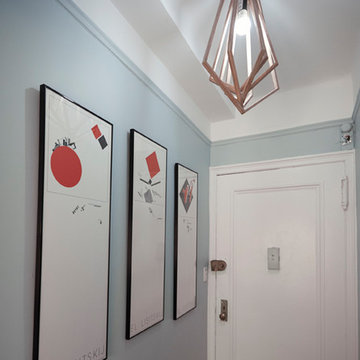
Ispirazione per un piccolo ingresso minimalista con pareti blu, una porta bianca e una porta singola
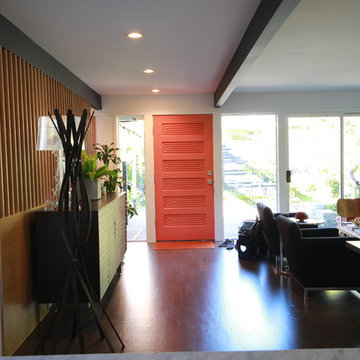
Mid Century Modern Entry Revision
Immagine di un ingresso minimalista di medie dimensioni con pareti bianche, parquet scuro, una porta singola, una porta arancione e pavimento marrone
Immagine di un ingresso minimalista di medie dimensioni con pareti bianche, parquet scuro, una porta singola, una porta arancione e pavimento marrone
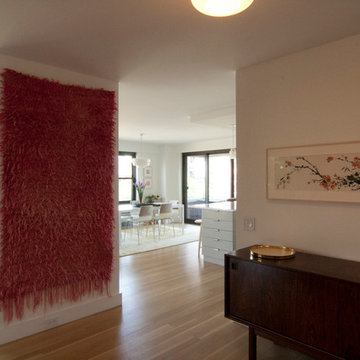
foyer opening up into kitchen and dining. natural quarter sawn white oak solid hardwood flooring, teak mid century danish credenza, kitchen with floating white oak shelves, RBW pendants over kitchen peninsula, farrow and ball elephants breath kitchen cabinets, pink textile art
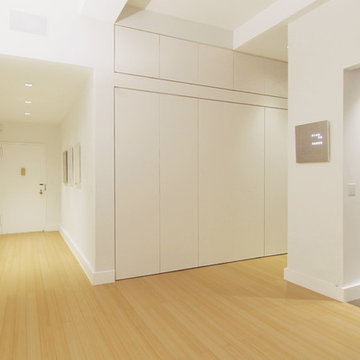
Entry & Kitchen
Idee per un piccolo ingresso moderno con pareti bianche, pavimento in bambù, una porta singola e una porta bianca
Idee per un piccolo ingresso moderno con pareti bianche, pavimento in bambù, una porta singola e una porta bianca
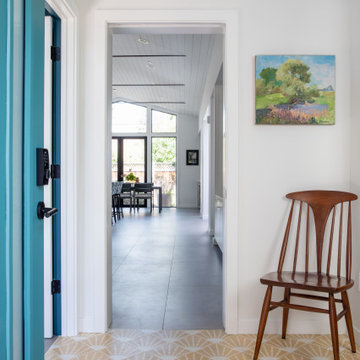
Ispirazione per un ingresso minimalista di medie dimensioni con pareti bianche, pavimento in cemento, una porta singola, una porta blu e pavimento giallo
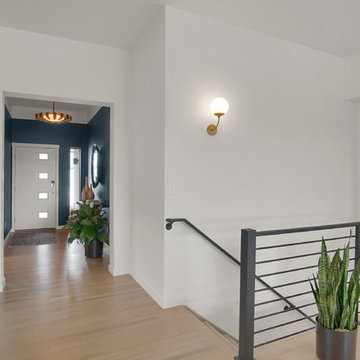
Open entryway with hardwood leading to the main level. Metal handrail leading to the finished lower level.
Idee per un ingresso moderno di medie dimensioni con pareti blu, parquet chiaro, una porta singola, una porta bianca e pavimento beige
Idee per un ingresso moderno di medie dimensioni con pareti blu, parquet chiaro, una porta singola, una porta bianca e pavimento beige
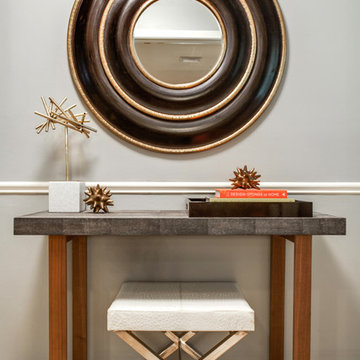
The goal of this whole home refresh was to create a fun, fresh and collected look that was both kid-friendly and livable. Cosmetic updates included selecting vibrantly colored and happy hues, bold wallpaper and modern accents to create a dynamic family-friendly home.
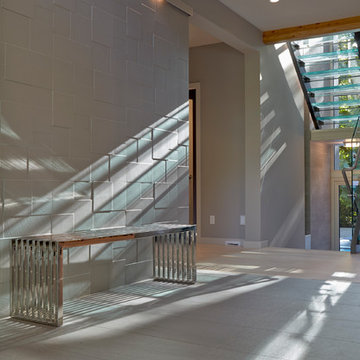
Warm, neutral colour palette creates subtle backdrop for other textures, such as the wooden beams, porcelain time feature wall, and glass staircase.
Foto di un grande ingresso moderno con pareti grigie, pavimento in gres porcellanato e una porta singola
Foto di un grande ingresso moderno con pareti grigie, pavimento in gres porcellanato e una porta singola
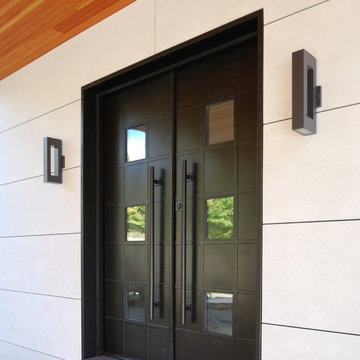
Foto di un ingresso minimalista di medie dimensioni con pareti bianche, parquet scuro, una porta a due ante e una porta in metallo
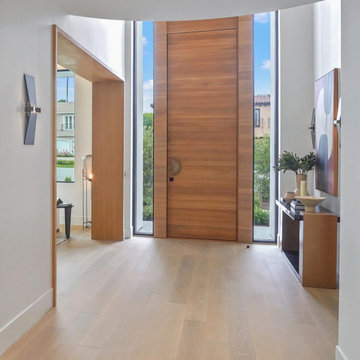
Entryway to modern home with 14 ft tall wood pivot door and double height sidelight windows.
Ispirazione per un grande ingresso minimalista con pareti bianche, parquet chiaro, una porta a pivot, una porta in legno bruno e pavimento marrone
Ispirazione per un grande ingresso minimalista con pareti bianche, parquet chiaro, una porta a pivot, una porta in legno bruno e pavimento marrone
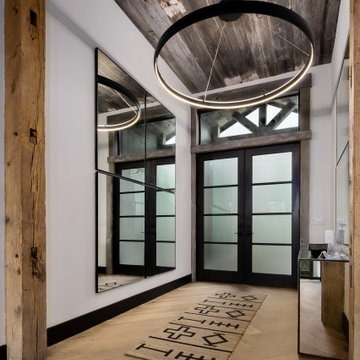
Immagine di un ingresso moderno di medie dimensioni con parquet chiaro e una porta in metallo
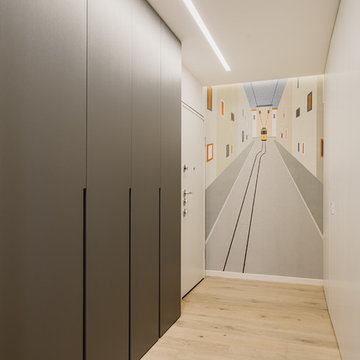
Vista dell'ingresso con armadiature sulla parete sinistra e boiserie a destra con porte d'accesso al bagno e alla lavanderia. Sul fondo una carta da parati della Wall&Decò.
Foto di Simone Marulli
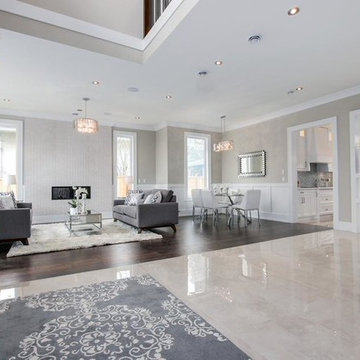
Esempio di un grande ingresso moderno con pavimento in gres porcellanato, pareti grigie, una porta singola e una porta bianca
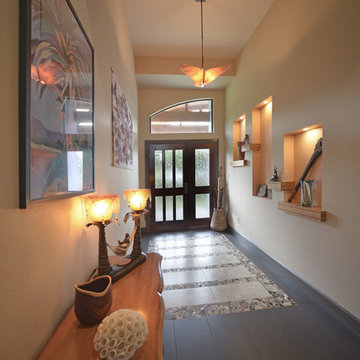
This soft modern entry with arched transom mirroring front porch roof has a bit of an exotic flare. The lighted nitches with zebra wood shelving house art from the home owner’s world travels. The floor alludes to walking over a water feature with stepping stone as one sees the lighter tiles imbedded in a shaved river rock tile.

M et Mme P., fraîchement débarqués de la capitale, ont décidé de s'installer dans notre charmante région. Leur objectif est de rénover la maison récemment acquise afin de gagner en espace et de la moderniser. Après avoir exploré en ligne, ils ont opté pour notre agence qui correspondait parfaitement à leurs attentes.
Entrée/ Salle à manger
Initialement, l'entrée du salon était située au fond du couloir. Afin d'optimiser l'espace et favoriser la luminosité, le passage a été déplacé plus près de la porte d'entrée. Un agencement de rangements et un dressing définissent l'entrée avec une note de couleur terracotta. Un effet "Whoua" est assuré dès l'arrivée !
Au-delà de cette partie fonctionnelle, le parquet en point de Hongrie et les tasseaux en bois apportent chaleur et modernité au lieu.
Salon/salle à manger/cuisine
Afin de répondre aux attentes de nos clients qui souhaitaient une vue directe sur le jardin, nous avons transformé la porte-fenêtre en une grande baie vitrée de plus de 4 mètres de long. En revanche, la cuisine, qui était déjà installée, manquait de volume et était trop cloisonnée. Pour remédier à cela, une élégante verrière en forme d'ogive a été installée pour délimiter les espaces et offrir plus d'espace dans la cuisine à nos clients.
L'utilisation harmonieuse des matériaux et des couleurs dans ce projet ainsi que son agencement apportent élégance et fonctionnalité à cette incroyable maison.
5.448 Foto di ingressi moderni
9
