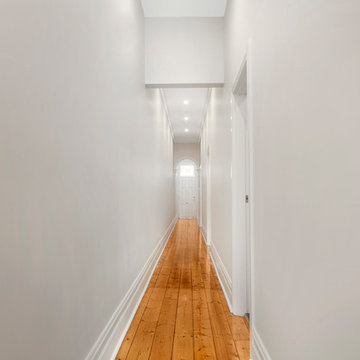412 Foto di ingressi e corridoi vittoriani
Filtra anche per:
Budget
Ordina per:Popolari oggi
41 - 60 di 412 foto
1 di 3
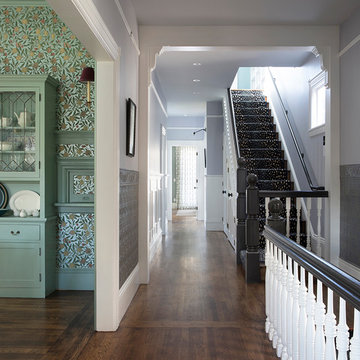
Paul Dyer
Ispirazione per un grande ingresso o corridoio vittoriano con pareti multicolore, parquet scuro e pavimento marrone
Ispirazione per un grande ingresso o corridoio vittoriano con pareti multicolore, parquet scuro e pavimento marrone
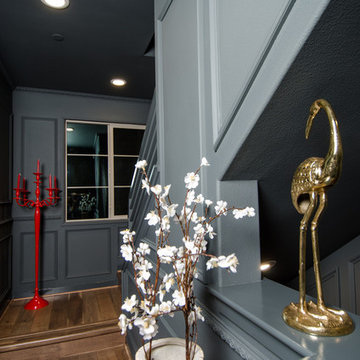
Photo Credits: Brian Johnson Brea, CA
walkway to stairs. 2nd to 3rd level.
Ispirazione per un piccolo ingresso o corridoio vittoriano con pareti grigie, pavimento in laminato e pavimento marrone
Ispirazione per un piccolo ingresso o corridoio vittoriano con pareti grigie, pavimento in laminato e pavimento marrone
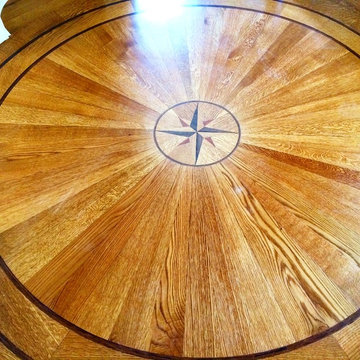
Idee per un ingresso o corridoio vittoriano di medie dimensioni con pareti beige e pavimento in legno massello medio
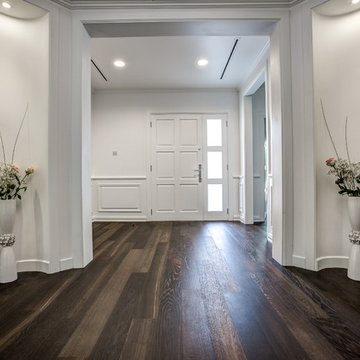
Kährs Oak Gate is a clean oak floor, which has been color enhanced through smoking. The color is a warm brownish oak color which is strengthened even further by the length of the boards. Found in this classically elegant villa in Green Community, Dubai. Photos by Studio Zee Photography - Marko Zirdum
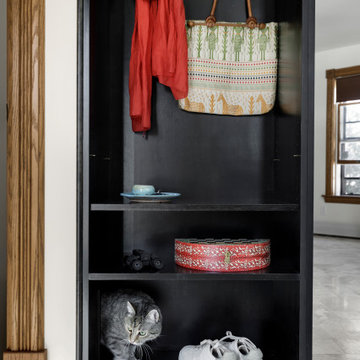
Catchall cubby at the end of cabinet run allowing for jacket, shoe storage with integrated cat door on internal within cubby allowing kitties access to the basement litterbox.
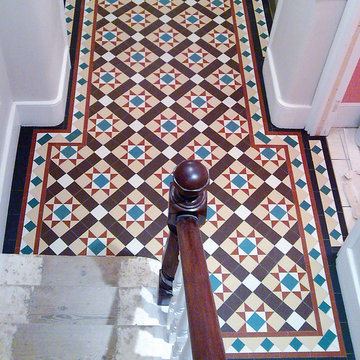
Traditional style geometric flooring from Olde English Tiles
Ispirazione per un ingresso o corridoio vittoriano con pavimento con piastrelle in ceramica
Ispirazione per un ingresso o corridoio vittoriano con pavimento con piastrelle in ceramica
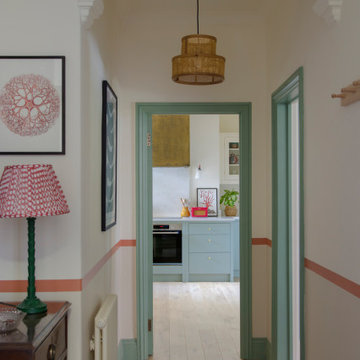
Foto di un grande ingresso o corridoio vittoriano con pareti bianche e parquet chiaro
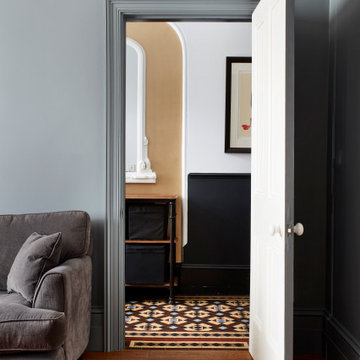
Lincoln Road is our renovation and extension of a Victorian house in East Finchley, North London. It was driven by the will and enthusiasm of the owners, Ed and Elena, who's desire for a stylish and contemporary family home kept the project focused on achieving their goals.
Our design contrasts restored Victorian interiors with a strikingly simple, glass and timber kitchen extension - and matching loft home office.
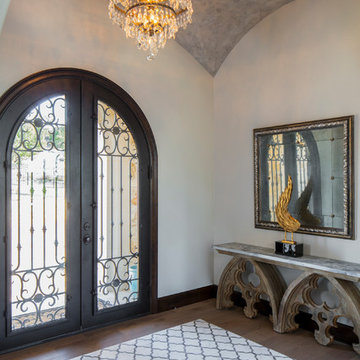
Foto di un ingresso vittoriano di medie dimensioni con pareti beige, pavimento in legno massello medio, una porta a due ante, una porta in vetro e pavimento marrone
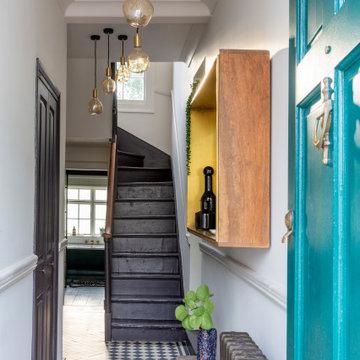
The entrance of the property was tiled with original Georgian black and white checked tiles. The original stairs were painted brown and the walls kept neutral to maximises the sense of space.
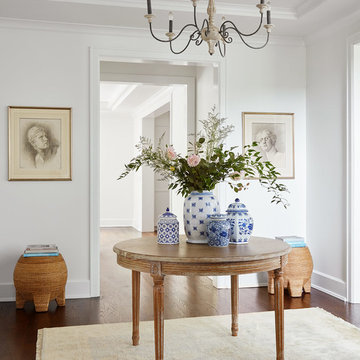
Complete gut rehabilitation and addition of this Second Empire Victorian home. White trim, new stucco, new asphalt shingle roofing with white gutters and downspouts. Awarded the Highland Park, Illinois 2017 Historic Preservation Award in Excellence in Rehabilitation. Custom white kitchen inset cabinets with panelized refrigerator and freezer. Wolf and sub zero appliances. Completely remodeled floor plans. Garage addition with screen porch above. Walk out basement and mudroom.
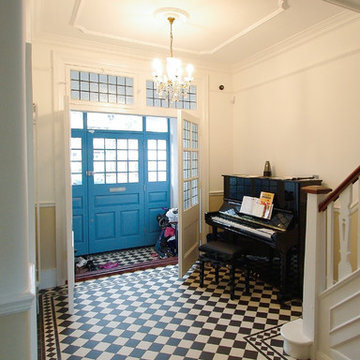
A traditional Victorian entrance hallway is restored and new Victorian style pattern tiles were laid. The front doors were replaced with a period replica in keeping with the property. The acoustics are ideal for the piano!
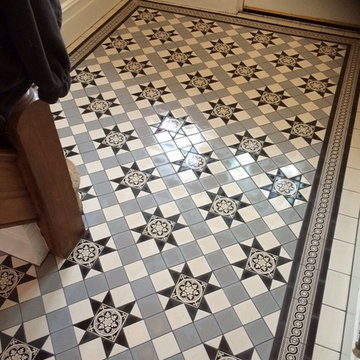
Completed 10sqm entrance hallway of a Blenheim 3-colour with Livingstone border
Idee per un ingresso o corridoio vittoriano di medie dimensioni con pareti bianche e pavimento con piastrelle in ceramica
Idee per un ingresso o corridoio vittoriano di medie dimensioni con pareti bianche e pavimento con piastrelle in ceramica
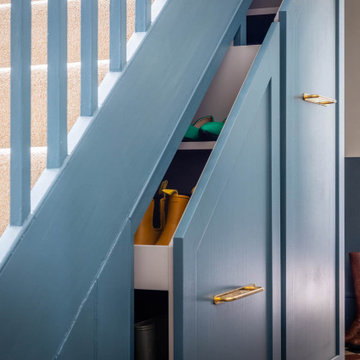
Shaker style, traditional hallway storage with wall panelling and an oak bench. Pull out storage for coats and shoes with a small cupboard to hide electrical equipment. Oak shoe bench with storage underneath.

Using an 1890's black and white photograph as a reference, this Queen Anne Victorian underwent a full restoration. On the edge of the Montclair neighborhood, this home exudes classic "Painted Lady" appeal on the exterior with an interior filled with both traditional detailing and modern conveniences. The restoration includes a new main floor guest suite, a renovated master suite, private elevator, and an elegant kitchen with hearth room.
Builder: Blackstock Construction
Photograph: Ron Ruscio Photography
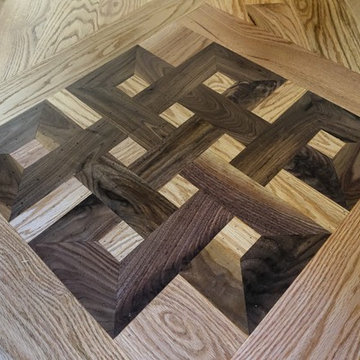
Esempio di una porta d'ingresso vittoriana di medie dimensioni con parquet chiaro
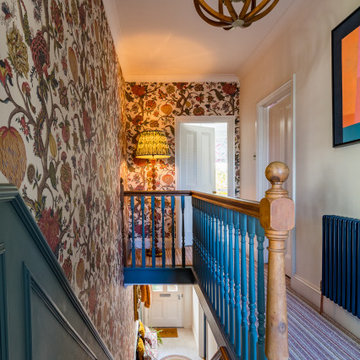
This Victorian town house was in need of a big boost in design and style. we fully renovated the Living room and Entrance Hall/Stairs. new design throughout with maximalist William Morris and Modern Victorian in mind! underfloor heating, new hardware, Radiators, panneling, returning original features, tiling, carpets, bespoke builds for storage and commissioned Art!
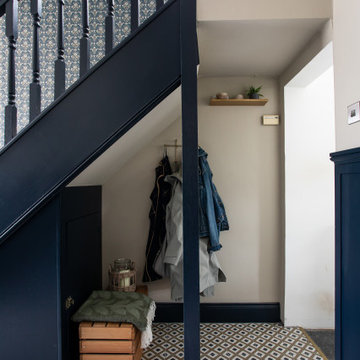
Beautiful shot from the dining room into the hallway showing the flooring, paper and paint contrasts.
Ispirazione per un ingresso o corridoio vittoriano con pareti blu, pavimento in gres porcellanato e carta da parati
Ispirazione per un ingresso o corridoio vittoriano con pareti blu, pavimento in gres porcellanato e carta da parati
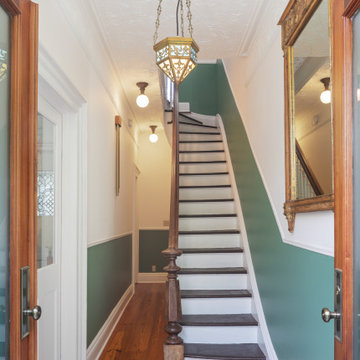
The entryway to this old wooden house says welcome. A rich green wainscoting subtly shows off anaglypta wall coverings. Antique pine wood flooring was installed throughout. The stained glass pendant light was lovingly restored and rehung. New doors by Upstate door were installed in the interior and a mid-century door chime loosens up the space.
412 Foto di ingressi e corridoi vittoriani
3
