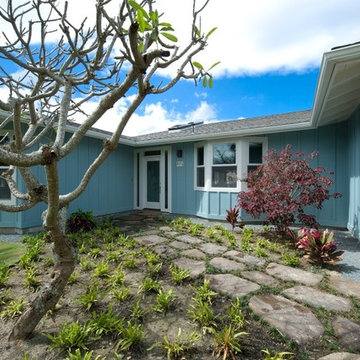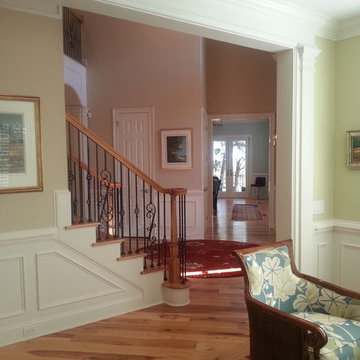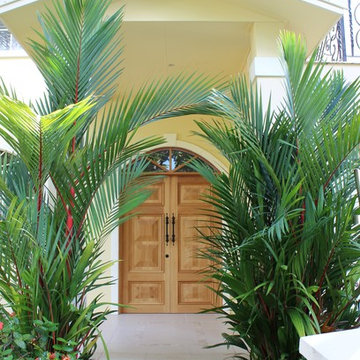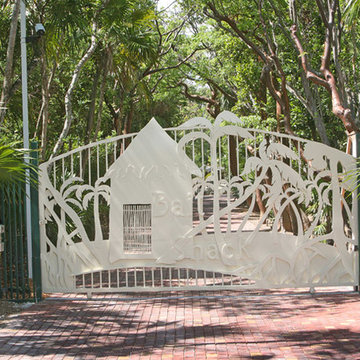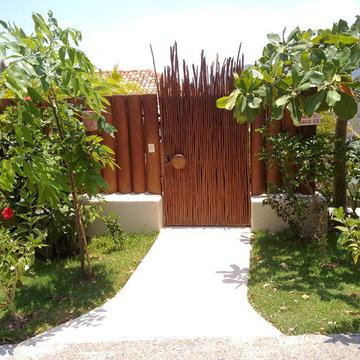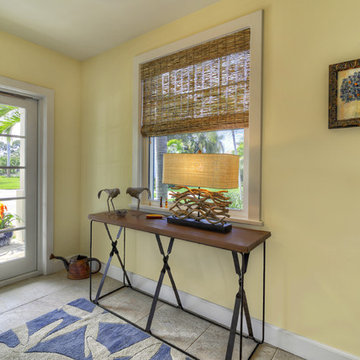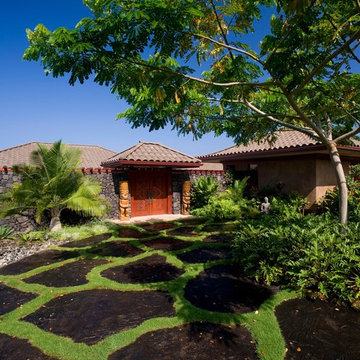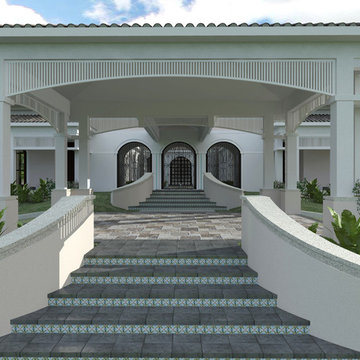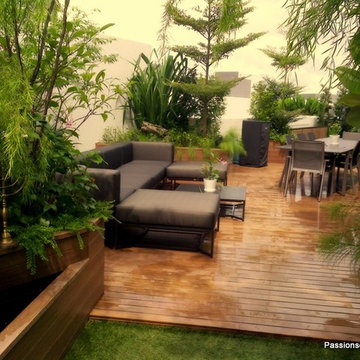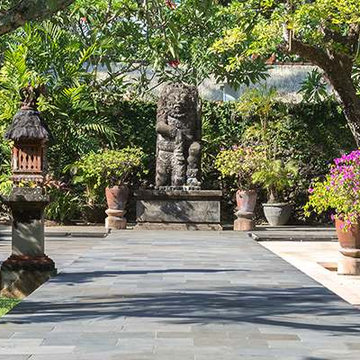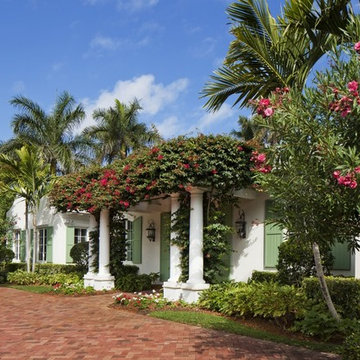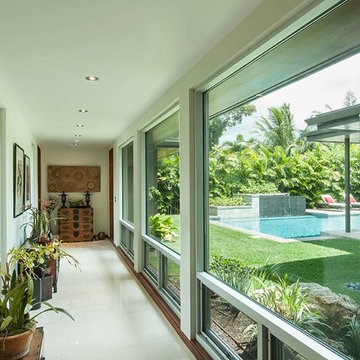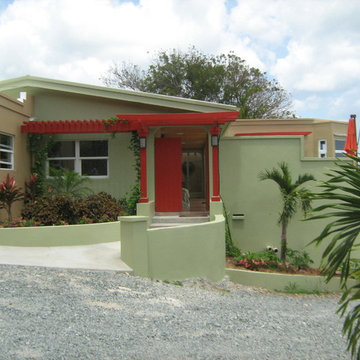246 Foto di ingressi e corridoi tropicali verdi
Filtra anche per:
Budget
Ordina per:Popolari oggi
141 - 160 di 246 foto
1 di 3

Built in 1998, the 2,800 sq ft house was lacking the charm and amenities that the location justified. The idea was to give it a "Hawaiiana" plantation feel.
Exterior renovations include staining the tile roof and exposing the rafters by removing the stucco soffits and adding brackets.
Smooth stucco combined with wood siding, expanded rear Lanais, a sweeping spiral staircase, detailed columns, balustrade, all new doors, windows and shutters help achieve the desired effect.
On the pool level, reclaiming crawl space added 317 sq ft. for an additional bedroom suite, and a new pool bathroom was added.
On the main level vaulted ceilings opened up the great room, kitchen, and master suite. Two small bedrooms were combined into a fourth suite and an office was added. Traditional built-in cabinetry and moldings complete the look.
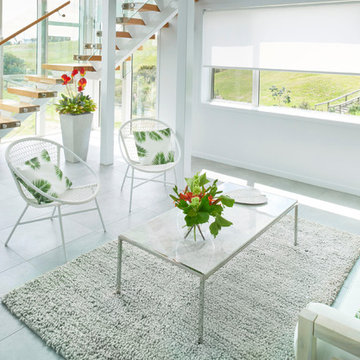
Interior Design by Aleysha Pangari.
Esempio di un ingresso tropicale di medie dimensioni con pareti bianche, pavimento con piastrelle in ceramica e una porta a pivot
Esempio di un ingresso tropicale di medie dimensioni con pareti bianche, pavimento con piastrelle in ceramica e una porta a pivot
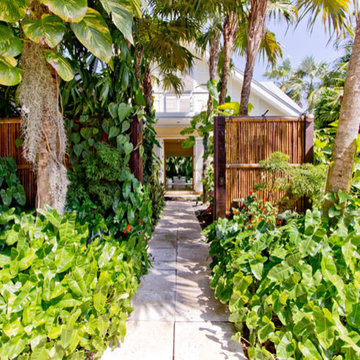
A view of the entry gate through the front yard and on through the entire house towards the rear water fountain feature in the rear yard.
Esempio di un corridoio tropicale di medie dimensioni con pareti gialle, pavimento in cemento, una porta a due ante e una porta in vetro
Esempio di un corridoio tropicale di medie dimensioni con pareti gialle, pavimento in cemento, una porta a due ante e una porta in vetro
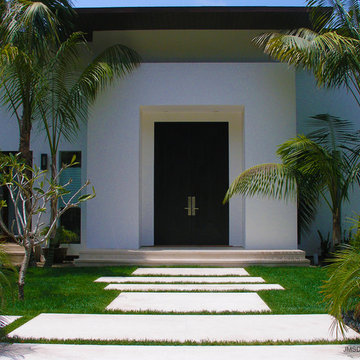
Entry steps lead up to the door. Symmetrical planting frames the door and stepping stones.
Idee per un ingresso o corridoio tropicale
Idee per un ingresso o corridoio tropicale
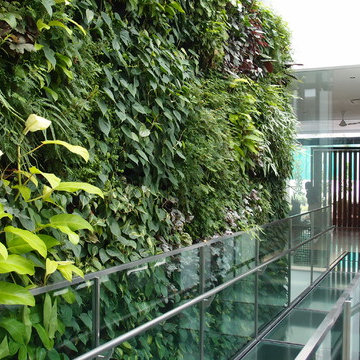
The landed properties along Belmont Road are all characterized by long driveways, fairly large gardens or lawns often integrating a lap or landscaped pool and sizeable units built up to 2 or more storeys. The terrain variance meant that residential plots were arranged in a staggered fashion on uneven levels.
This project is one such residence nestled on the side of the hill, overlooking the neighbouring residence. This project presented an interesting opportunity to work with the existing colonial-style building structure and a newer, more contemporary extension wing. The design direction was to unify both styles with the use of greenery, creating a sanctuary for the client’s family to be immersed in a veritable botanic garden inside and outside his home.
The main requirement was to devise an aesthetic solution for a 6m high and 6m wide wall right in the middle of the house. The context for having such a structure was that it was the linkway between the existing colonial-style house and the new extension wing housing family recreational areas such as the basement gym, a table-tennis corner and a TV room complete with an entertainment system. A tempered glass walkway runs along the intersection wall between the 2 structures, and this contemporary duplex is encased primarily in glass and powder-coated black steel. It is here at the heart of the home that the client wanted lush, sustainable greenery enveloping the intersection wall. It had to be practical, visually pleasing, low (self) maintenance, low operating cost with a large variety of plants.
Light shows patina aging. Light is on the wind blown side of black point.
Immagine di un ingresso o corridoio tropicale
Immagine di un ingresso o corridoio tropicale
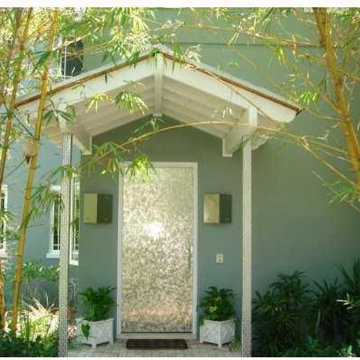
The front door offers a modern yet island style feel with the surrounding bamboo.
Esempio di un ingresso o corridoio tropicale
Esempio di un ingresso o corridoio tropicale
246 Foto di ingressi e corridoi tropicali verdi
8
