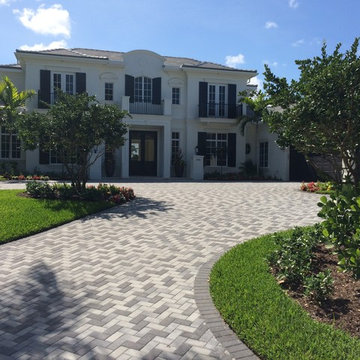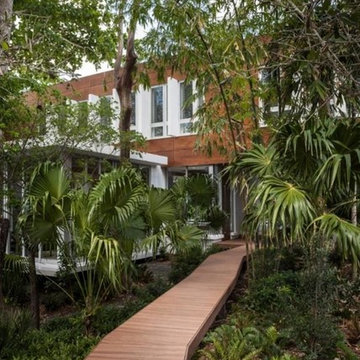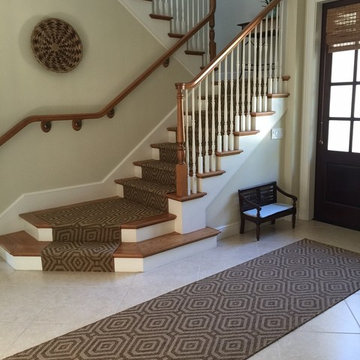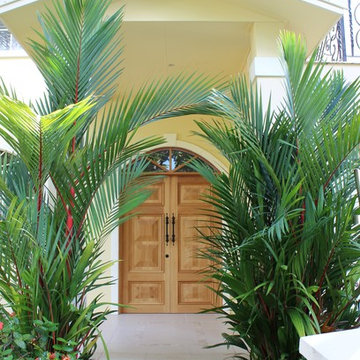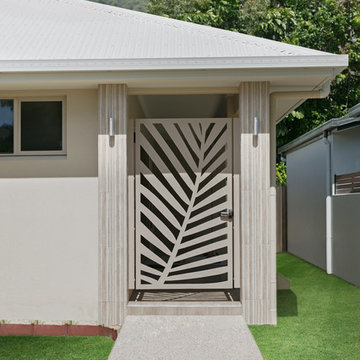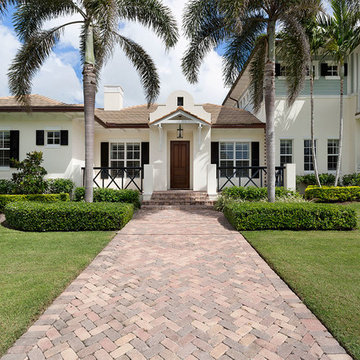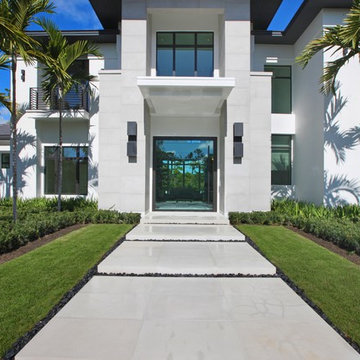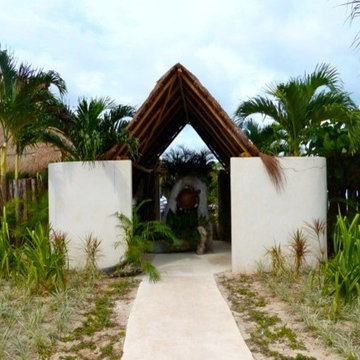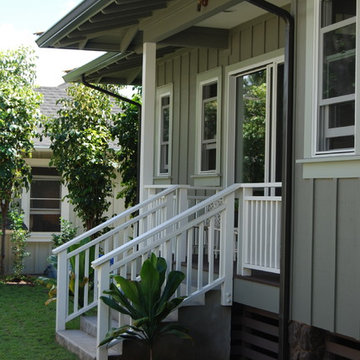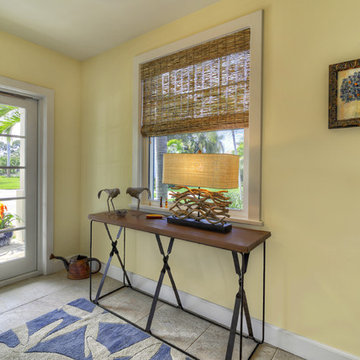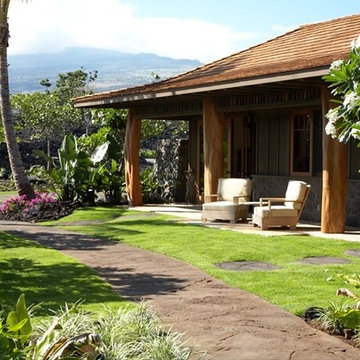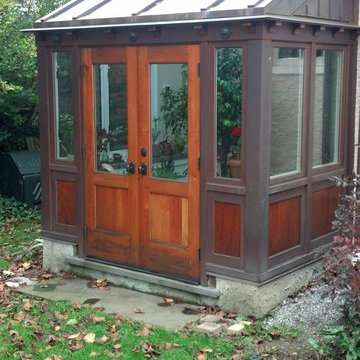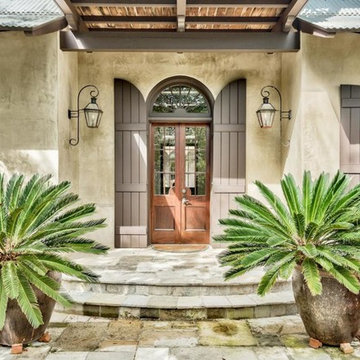246 Foto di ingressi e corridoi tropicali verdi
Filtra anche per:
Budget
Ordina per:Popolari oggi
121 - 140 di 246 foto
1 di 3
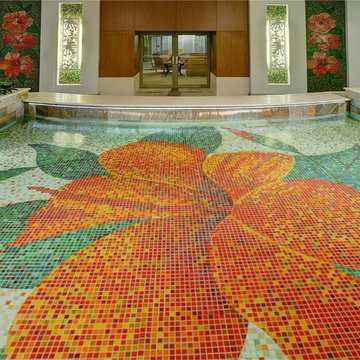
2012 ASID Design Excellence Award for "Tile Installation Design, Commercial"
The Tile Installation Design Commercial Award was given for K2’s creative artistic design for a vivid hibiscus flower composed of mosaic glass tile on the floor of a captivating water feature.
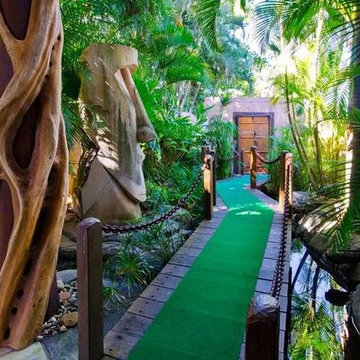
The bridge surrounded with palm trees leads you to the front entry doors made out of Australian hardwood.
Foto di una grande porta d'ingresso tropicale con una porta a due ante e una porta in legno bruno
Foto di una grande porta d'ingresso tropicale con una porta a due ante e una porta in legno bruno
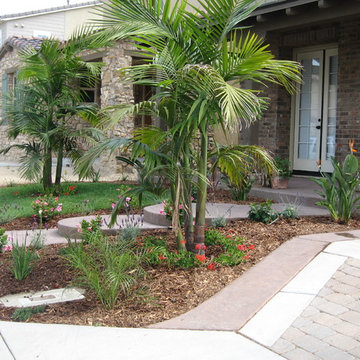
Lawns & Beyond Landscape Company, Inc.
Immagine di una porta d'ingresso tropicale di medie dimensioni con una porta singola e una porta in vetro
Immagine di una porta d'ingresso tropicale di medie dimensioni con una porta singola e una porta in vetro
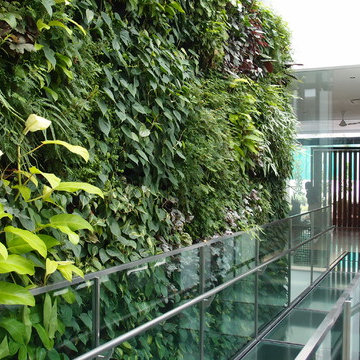
The landed properties along Belmont Road are all characterized by long driveways, fairly large gardens or lawns often integrating a lap or landscaped pool and sizeable units built up to 2 or more storeys. The terrain variance meant that residential plots were arranged in a staggered fashion on uneven levels.
This project is one such residence nestled on the side of the hill, overlooking the neighbouring residence. This project presented an interesting opportunity to work with the existing colonial-style building structure and a newer, more contemporary extension wing. The design direction was to unify both styles with the use of greenery, creating a sanctuary for the client’s family to be immersed in a veritable botanic garden inside and outside his home.
The main requirement was to devise an aesthetic solution for a 6m high and 6m wide wall right in the middle of the house. The context for having such a structure was that it was the linkway between the existing colonial-style house and the new extension wing housing family recreational areas such as the basement gym, a table-tennis corner and a TV room complete with an entertainment system. A tempered glass walkway runs along the intersection wall between the 2 structures, and this contemporary duplex is encased primarily in glass and powder-coated black steel. It is here at the heart of the home that the client wanted lush, sustainable greenery enveloping the intersection wall. It had to be practical, visually pleasing, low (self) maintenance, low operating cost with a large variety of plants.
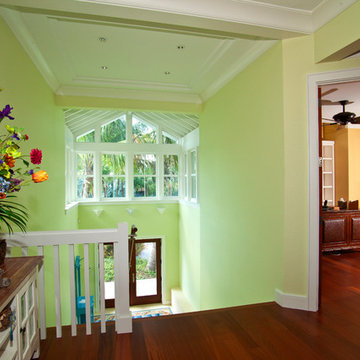
http://www.casabellaproductions.com/
Ispirazione per un grande ingresso tropicale con pareti verdi, parquet scuro, una porta a due ante e una porta in vetro
Ispirazione per un grande ingresso tropicale con pareti verdi, parquet scuro, una porta a due ante e una porta in vetro
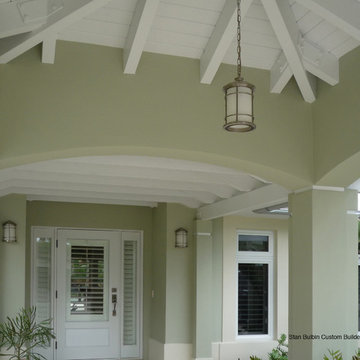
Ispirazione per una grande porta d'ingresso tropicale con pareti verdi, una porta singola e una porta bianca
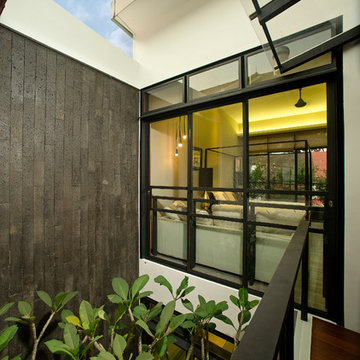
Master bedroom in the new wing.
Photo by Steve Nge, TriZone Graphic Photo
Esempio di un ingresso o corridoio tropicale
Esempio di un ingresso o corridoio tropicale
246 Foto di ingressi e corridoi tropicali verdi
7
