398 Foto di ingressi e corridoi stile marinaro con pavimento in gres porcellanato
Filtra anche per:
Budget
Ordina per:Popolari oggi
61 - 80 di 398 foto
1 di 3
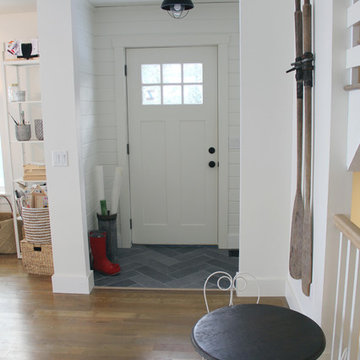
Laura Cavendish
Foto di un piccolo ingresso stile marinaro con pareti bianche, pavimento in gres porcellanato, una porta singola e una porta bianca
Foto di un piccolo ingresso stile marinaro con pareti bianche, pavimento in gres porcellanato, una porta singola e una porta bianca
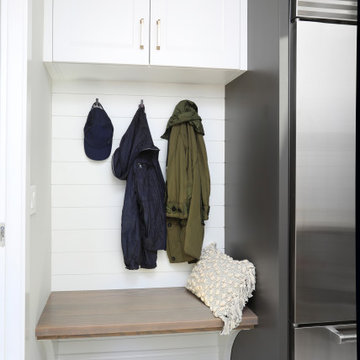
A mudroom carved out of a niche in a kitchen, The oak bench provides much needed seating for putting on boots or shoes or stashing a bag. The upper white cabinets provide storage for off season items and hooks for coats give a place for everything.
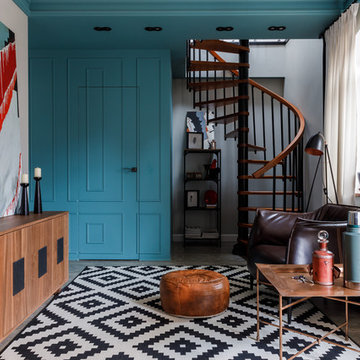
Esempio di un grande ingresso stile marino con pareti grigie, pavimento in gres porcellanato, una porta singola, una porta in legno scuro e pavimento grigio
Immagine di un grande ingresso con anticamera stile marino con pareti bianche, pavimento in gres porcellanato, una porta singola, una porta bianca e pavimento marrone
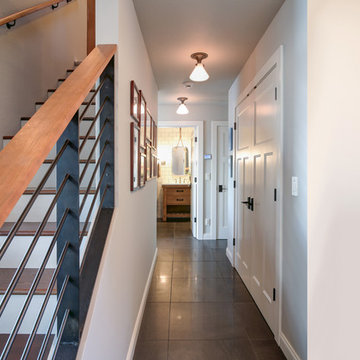
Photographer: Inua Blevins - Juneau, AK
Idee per un piccolo corridoio costiero con pareti grigie, pavimento in gres porcellanato, una porta singola e una porta bianca
Idee per un piccolo corridoio costiero con pareti grigie, pavimento in gres porcellanato, una porta singola e una porta bianca
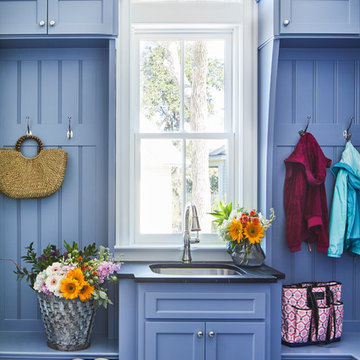
Foto di un ingresso con anticamera costiero di medie dimensioni con pareti blu, pavimento in gres porcellanato e pavimento multicolore
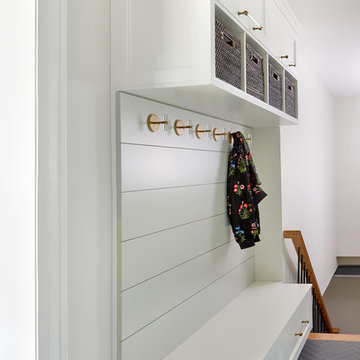
Back hallway with custom banquette storage and brass hardware. Perfect area for putting on shoes and storing coats, shoes and other out door items.
Ispirazione per un piccolo ingresso o corridoio stile marino con pareti verdi, pavimento in gres porcellanato e pavimento grigio
Ispirazione per un piccolo ingresso o corridoio stile marino con pareti verdi, pavimento in gres porcellanato e pavimento grigio
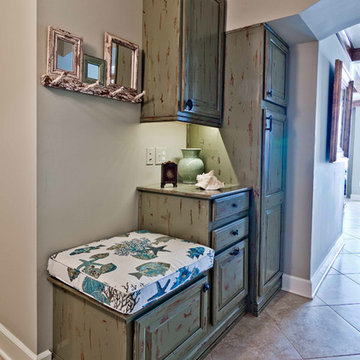
Immagine di un piccolo ingresso con anticamera costiero con pareti grigie, pavimento in gres porcellanato e pavimento multicolore
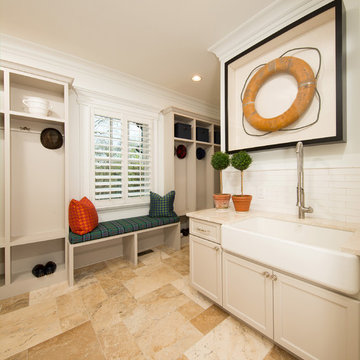
Nantucket style custom with flared cedar shake siding and a stone water table
Foto di un grande ingresso con anticamera stile marinaro con pavimento in gres porcellanato, una porta singola e pavimento beige
Foto di un grande ingresso con anticamera stile marinaro con pavimento in gres porcellanato, una porta singola e pavimento beige
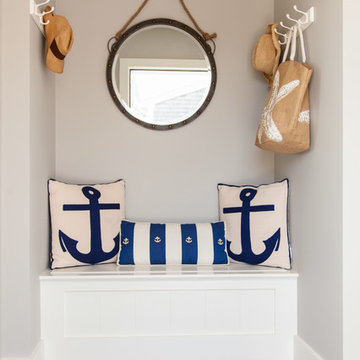
Foto di un piccolo ingresso stile marino con pareti grigie, pavimento in gres porcellanato, una porta singola e una porta bianca
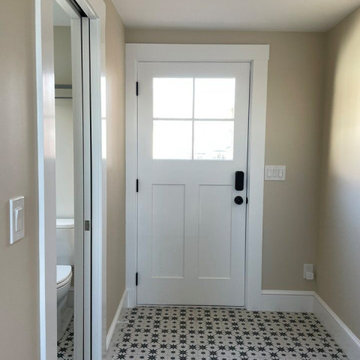
When the owner of this petite c. 1910 cottage in Riverside, RI first considered purchasing it, he fell for its charming front façade and the stunning rear water views. But it needed work. The weather-worn, water-facing back of the house was in dire need of attention. The first-floor kitchen/living/dining areas were cramped. There was no first-floor bathroom, and the second-floor bathroom was a fright. Most surprisingly, there was no rear-facing deck off the kitchen or living areas to allow for outdoor living along the Providence River.
In collaboration with the homeowner, KHS proposed a number of renovations and additions. The first priority was a new cantilevered rear deck off an expanded kitchen/dining area and reconstructed sunroom, which was brought up to the main floor level. The cantilever of the deck prevents the need for awkwardly tall supporting posts that could potentially be undermined by a future storm event or rising sea level.
To gain more first-floor living space, KHS also proposed capturing the corner of the wrapping front porch as interior kitchen space in order to create a more generous open kitchen/dining/living area, while having minimal impact on how the cottage appears from the curb. Underutilized space in the existing mudroom was also reconfigured to contain a modest full bath and laundry closet. Upstairs, a new full bath was created in an addition between existing bedrooms. It can be accessed from both the master bedroom and the stair hall. Additional closets were added, too.
New windows and doors, new heart pine flooring stained to resemble the patina of old pine flooring that remained upstairs, new tile and countertops, new cabinetry, new plumbing and lighting fixtures, as well as a new color palette complete the updated look. Upgraded insulation in areas exposed during the construction and augmented HVAC systems also greatly improved indoor comfort. Today, the cottage continues to charm while also accommodating modern amenities and features.
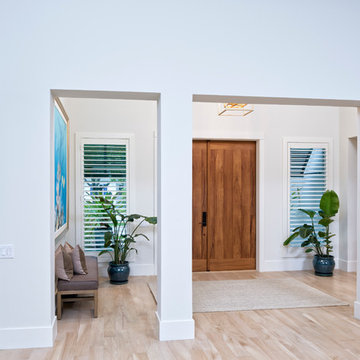
Foto di un grande ingresso stile marinaro con pareti bianche, pavimento in gres porcellanato, una porta a due ante e una porta in legno bruno
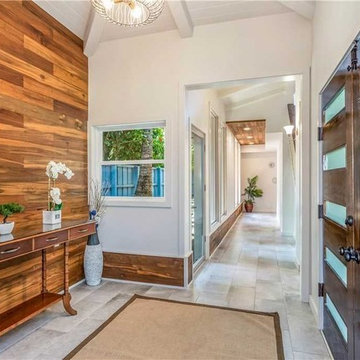
Esempio di un ingresso stile marino di medie dimensioni con pareti bianche, pavimento in gres porcellanato, una porta a due ante, una porta in legno scuro e pavimento grigio
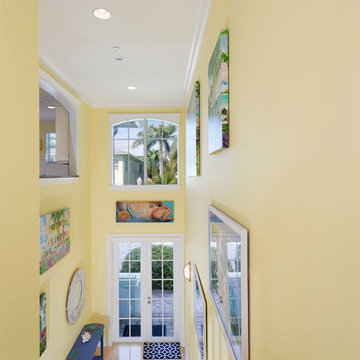
Entry
Esempio di un corridoio stile marinaro di medie dimensioni con pareti gialle, pavimento in gres porcellanato, una porta a due ante, una porta bianca e pavimento beige
Esempio di un corridoio stile marinaro di medie dimensioni con pareti gialle, pavimento in gres porcellanato, una porta a due ante, una porta bianca e pavimento beige
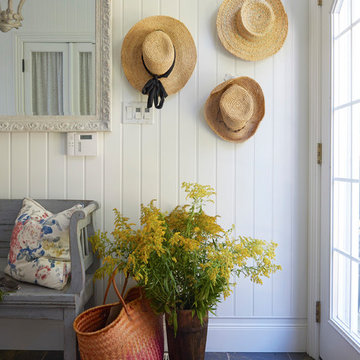
Sian Richards
Esempio di un piccolo ingresso o corridoio stile marino con pareti bianche, pavimento in gres porcellanato e pavimento grigio
Esempio di un piccolo ingresso o corridoio stile marino con pareti bianche, pavimento in gres porcellanato e pavimento grigio
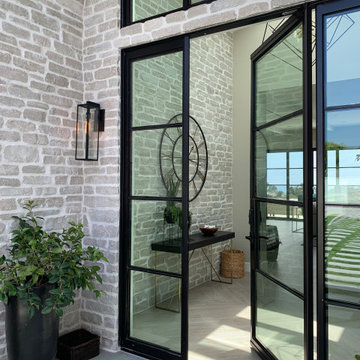
A beautiful Design-Build project in Corona Del Mar, CA. This open concept, contemporary coastal home has it all. The front entry boost a custom-made metal door that welcomes the outdoors.
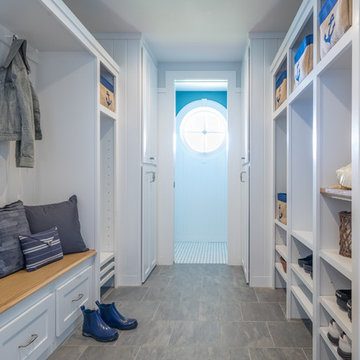
Cummings Architects transformed this beautiful oceanfront property on Eastern Point. A bland home with flat facade from the eighties was torn down to the studs to build this elegant shingle-style home with swooping gables and intricate window details. The main living spaces and bedrooms all have sprawling ocean views. Custom trim work and paneling adorns every room of the house, so that every little detail adds up to to create a timeless and elegant home.
Eric Roth
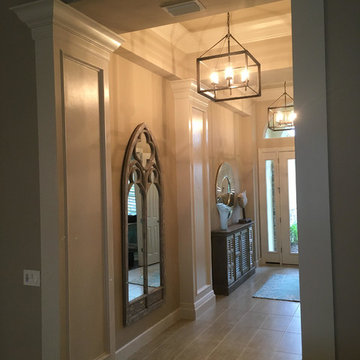
Immagine di un corridoio stile marino di medie dimensioni con pareti beige, pavimento in gres porcellanato, una porta singola e una porta in vetro
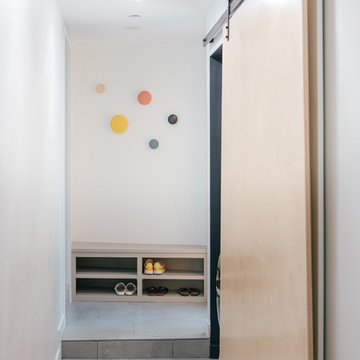
muuto wall dots and a custom built-in bench with open shoe storage maximize efficiency at the new side entry access and hallway
Idee per un piccolo ingresso o corridoio stile marinaro con pareti bianche, pavimento in gres porcellanato e pavimento grigio
Idee per un piccolo ingresso o corridoio stile marinaro con pareti bianche, pavimento in gres porcellanato e pavimento grigio
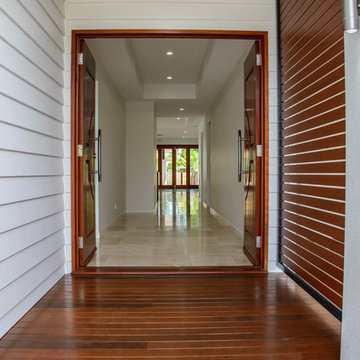
Neil Sullivan
Immagine di un corridoio stile marinaro con pavimento in gres porcellanato, una porta a due ante, pareti bianche, una porta in legno bruno e pavimento beige
Immagine di un corridoio stile marinaro con pavimento in gres porcellanato, una porta a due ante, pareti bianche, una porta in legno bruno e pavimento beige
398 Foto di ingressi e corridoi stile marinaro con pavimento in gres porcellanato
4