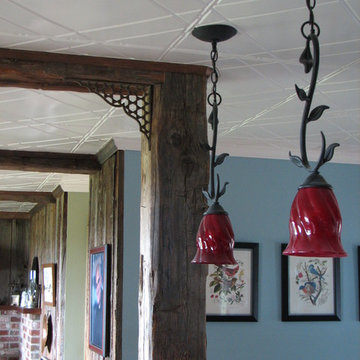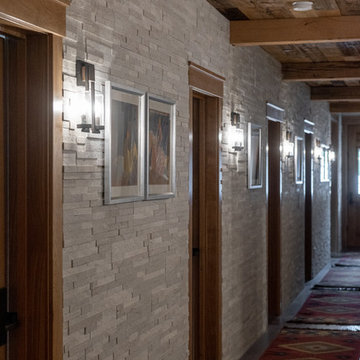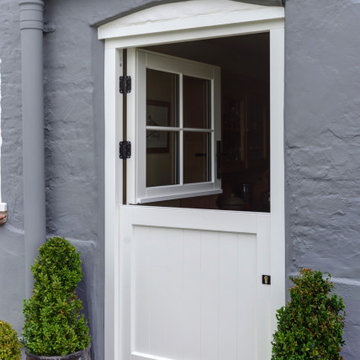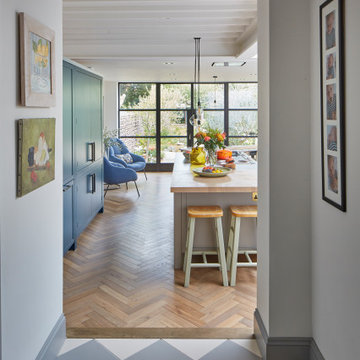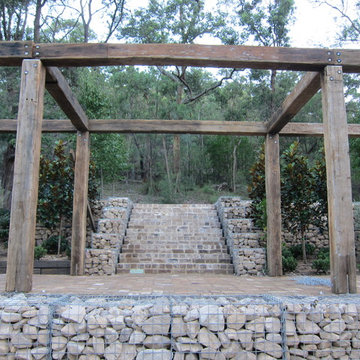981 Foto di ingressi e corridoi rustici grigi
Filtra anche per:
Budget
Ordina per:Popolari oggi
141 - 160 di 981 foto
1 di 3
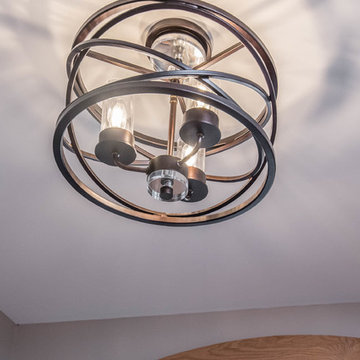
Ispirazione per un ingresso stile rurale di medie dimensioni con pareti beige, parquet scuro, una porta singola, una porta in legno bruno e pavimento marrone
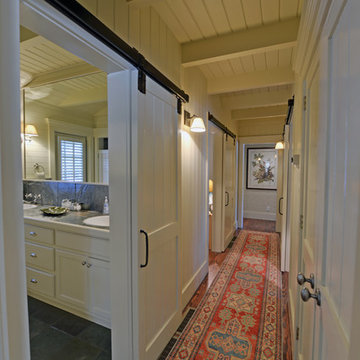
Stuart Wade, Envision Virtual Tours
Envision Virtual Tours and High Resolution Photography is your best choice to find just what you are looking for in the Lake Burton Area . Knowing the areas and resources of Lake Burton is our specialty
Lake Burton is a 2,775 acre man-made lake with 62 miles of shoreline located in the northeastern corner of Georgia in Rabun County. It is the first lake in a five-lake series called the Tallulah River Watershed that follows the original course of the Tallulah River. The series of lakes starts with Lake Burton as the northernmost lake followed by Lake Seed, Lake Rabun, Lake Tallulah Falls and the eastern arm of Lake Tugalo (the western arm is formed by the Chattooga River. The lakes are owned and operated by the Georgia Power Company to generate hydroelectric energy for Georgia's largest city, Atlanta. At one time these lakes were the largest producers of electricity in the state of Georgia. Now, they only provide peak power supply.
The lake was built in a deep valley located along a 10 mile section of the Tallulah River. The Lake Burton Dam was closed on December 22, 1919 and the lake started to fill. The dam is a gravity concrete dam, with a height of 128 feet and a span of 1,100 feet. The spillway is equipped with eight gates 22 feet wide by 6.6 feet high. The total capacity at an elevation of 1,866.6 feet is 108,000 acre-ft, of which 106,000 acre-ft is usable storage. The generating capacity of the dam is 6,120 kilowatts (two units).Lake Burton is the highest Georgia Power lake in Georgia.
Lake Burton gets its named from the town of Burton, which was the second largest town in Rabun County with a population of approximately 200 but now lies below the lake's surface. The town (and the lake) was named after local prominent citizen Jeremiah Burton and was situated along the road from Clayton, Georgia to the Nacoochee Valley. Andrew Jackson Ritchie served as the postmaster for the area for several years. Gold was first discovered in Rabun County where Dicks Creek and the Tallulah River come together and was the reason for the town's founding in the early 1800s.
The Lake Burton Fish Hatchery and Moccasin Creek State Park are located on the western side of the lake. Lake Burton is home to several species of fish, including Spotted Bass, Largemouth Bass, White Bass, Black Crappie, Bluegill, Redear Sunfish, White Catfish, Walleye, Brown Trout, Rainbow Trout, and Yellow Perch.
The residents of Lake Burton are a mix of permanent residents and seasonal vacationers who together make-up the Lake Burton Civic Association, a local organization who goal is to maintain the lake through volunteer clean-ups and other such events. Let a Lake Burton resident and expert show you the way
The Lake Burton Civic Association is an active homeowners association for residents of the Lake Burton area and sponsors many events throughout the year such as:
burton, custom, envision, georgia, lake, mountain, nc, north, photography, web, western, Lake Burton, Lake Rabun, Seed Lake,Virtual Tours.
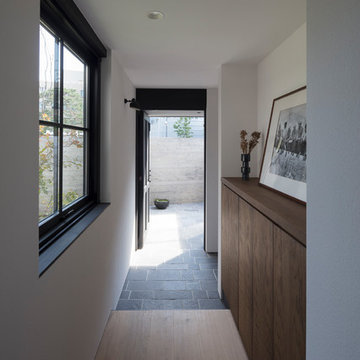
Photo by Hiroshi Ueda
Foto di un ingresso o corridoio rustico con pareti bianche, una porta singola e una porta nera
Foto di un ingresso o corridoio rustico con pareti bianche, una porta singola e una porta nera
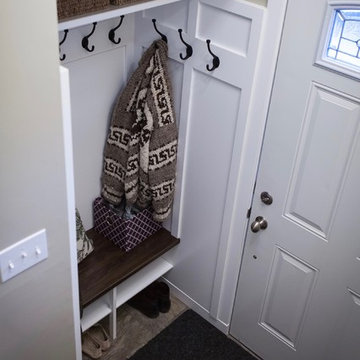
Jens Gerbitz | Seeing256 Photography
Immagine di una piccola porta d'ingresso stile rurale con pareti beige, una porta singola e una porta bianca
Immagine di una piccola porta d'ingresso stile rurale con pareti beige, una porta singola e una porta bianca
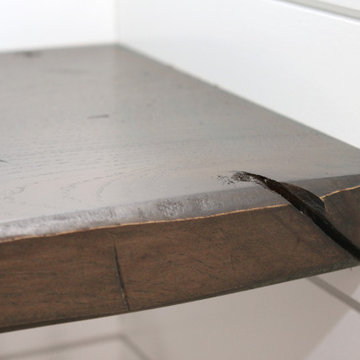
Rustic open shelving in mudroom renovation with shiplap walls.
Foto di un grande ingresso con anticamera rustico con pareti bianche, pavimento in legno massello medio, una porta singola, una porta bianca, pavimento marrone, soffitto a cassettoni e pareti in perlinato
Foto di un grande ingresso con anticamera rustico con pareti bianche, pavimento in legno massello medio, una porta singola, una porta bianca, pavimento marrone, soffitto a cassettoni e pareti in perlinato
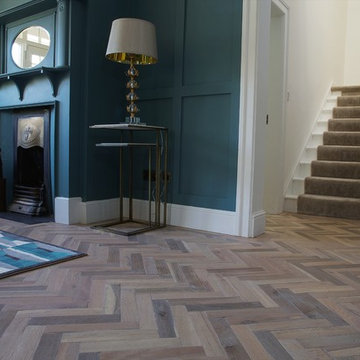
White Oiled Smoked Oak Woodblock is a traditional style woodblock floor. This unique floor will provide any room with timeless beauty. Each block has been tumbled giving it distressed edges giving it an aged look. The smoked feature of this floor will provide large fluctuations in colour.
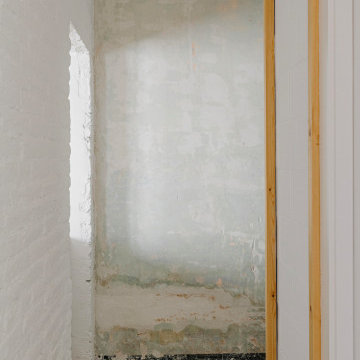
Las señales que ha dejado el paso del tiempo recorren casi todas las paredes de la casa y se han dejado al descubierto junto a partes estructurales de la vivienda. Retales de la historia de esta casa que ahora conversan con los nuevos elementos que hacen de ella un espacio contemporáneo adaptado a la vida moderna
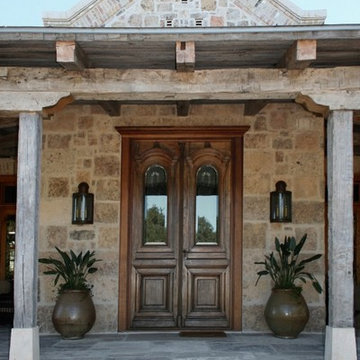
Reclaimed Hand Hewn Oak Beams.
Immagine di una porta d'ingresso rustica con una porta a due ante e una porta in legno bruno
Immagine di una porta d'ingresso rustica con una porta a due ante e una porta in legno bruno
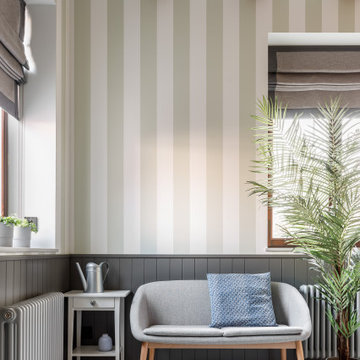
Esempio di una grande porta d'ingresso stile rurale con pareti verdi, pavimento con piastrelle in ceramica, una porta singola, una porta grigia, pavimento bianco, travi a vista e carta da parati
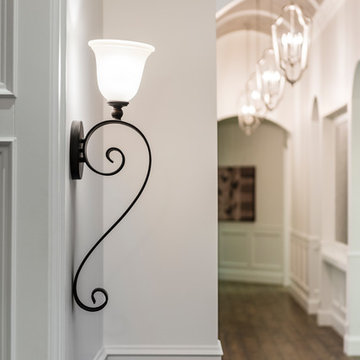
The “Rustic Classic” is a 17,000 square foot custom home built for a special client, a famous musician who wanted a home befitting a rockstar. This Langley, B.C. home has every detail you would want on a custom build.
For this home, every room was completed with the highest level of detail and craftsmanship; even though this residence was a huge undertaking, we didn’t take any shortcuts. From the marble counters to the tasteful use of stone walls, we selected each material carefully to create a luxurious, livable environment. The windows were sized and placed to allow for a bright interior, yet they also cultivate a sense of privacy and intimacy within the residence. Large doors and entryways, combined with high ceilings, create an abundance of space.
A home this size is meant to be shared, and has many features intended for visitors, such as an expansive games room with a full-scale bar, a home theatre, and a kitchen shaped to accommodate entertaining. In any of our homes, we can create both spaces intended for company and those intended to be just for the homeowners - we understand that each client has their own needs and priorities.
Our luxury builds combine tasteful elegance and attention to detail, and we are very proud of this remarkable home. Contact us if you would like to set up an appointment to build your next home! Whether you have an idea in mind or need inspiration, you’ll love the results.
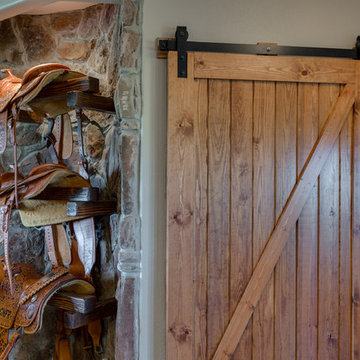
Entry area with barn door to office area. Custom, rock, trophy saddle display with beams and lights.
Ispirazione per un ingresso stile rurale di medie dimensioni con pareti beige, pavimento in cemento, una porta singola, una porta in legno scuro e pavimento marrone
Ispirazione per un ingresso stile rurale di medie dimensioni con pareti beige, pavimento in cemento, una porta singola, una porta in legno scuro e pavimento marrone
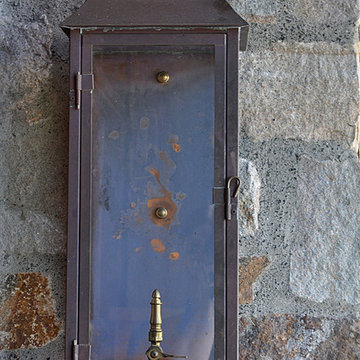
Custom Lexington Gass Wall Lantern, Product O1114N, with open adjustable flame in dark copper with clear-seedy glass.
Ispirazione per un ingresso o corridoio stile rurale
Ispirazione per un ingresso o corridoio stile rurale
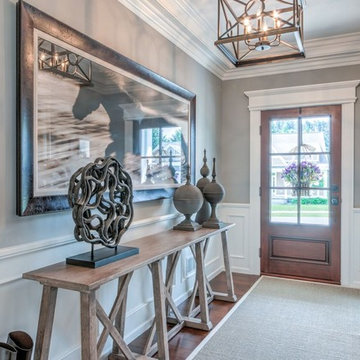
Colleen Gahry-Robb, Interior Designer / Ethan Allen, Auburn Hills, MI
Esempio di un piccolo ingresso rustico con pareti grigie, pavimento in legno massello medio, una porta singola, una porta in legno bruno e pavimento marrone
Esempio di un piccolo ingresso rustico con pareti grigie, pavimento in legno massello medio, una porta singola, una porta in legno bruno e pavimento marrone
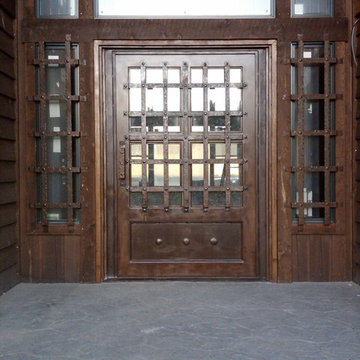
Montana - Entry Door
Hand forged, Shattered Glass
Esempio di una porta d'ingresso rustica di medie dimensioni con una porta singola e una porta marrone
Esempio di una porta d'ingresso rustica di medie dimensioni con una porta singola e una porta marrone
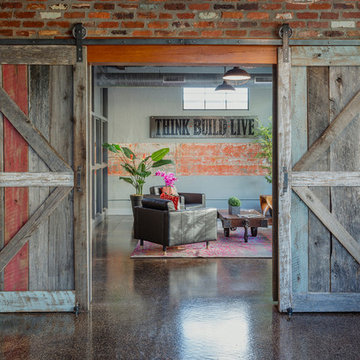
Idee per una porta d'ingresso stile rurale con pareti rosse, pavimento in marmo, una porta a due ante, pavimento marrone e pareti in mattoni
981 Foto di ingressi e corridoi rustici grigi
8
