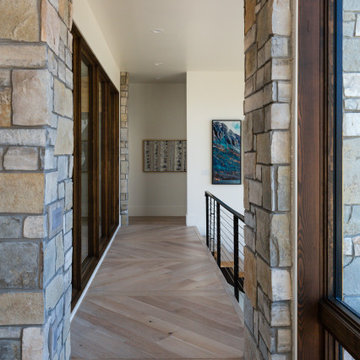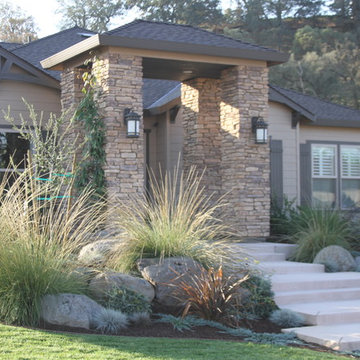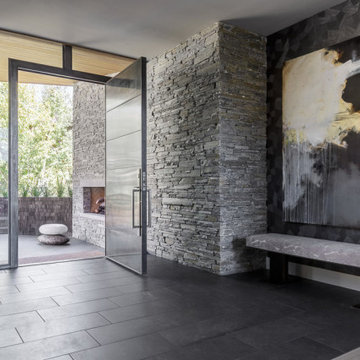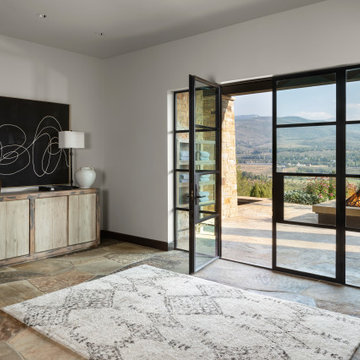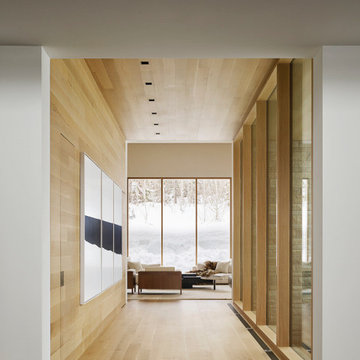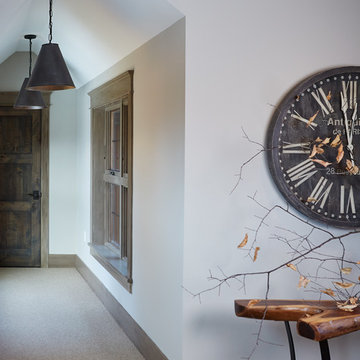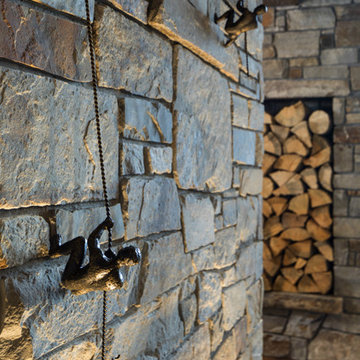981 Foto di ingressi e corridoi rustici grigi
Filtra anche per:
Budget
Ordina per:Popolari oggi
121 - 140 di 981 foto
1 di 3
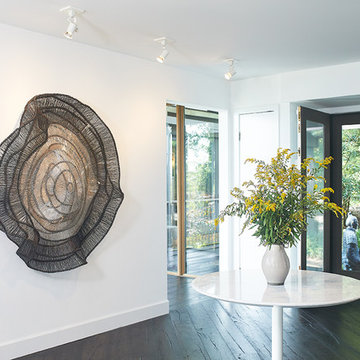
Immagine di un ingresso stile rurale con pareti bianche, parquet scuro, una porta a due ante, una porta nera e pavimento marrone
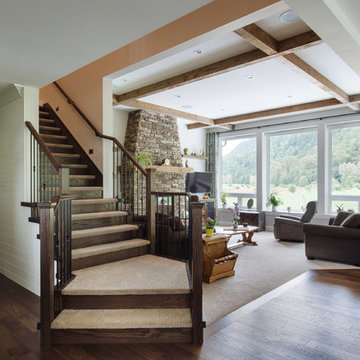
Revival Arts Photography
Esempio di un corridoio stile rurale di medie dimensioni con pareti beige e parquet scuro
Esempio di un corridoio stile rurale di medie dimensioni con pareti beige e parquet scuro
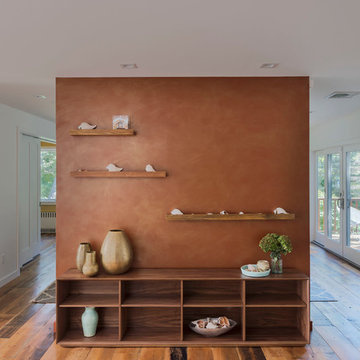
Feature wall room divider for open plan living.
Foto di un ingresso o corridoio stile rurale con pareti rosse e pavimento in legno massello medio
Foto di un ingresso o corridoio stile rurale con pareti rosse e pavimento in legno massello medio
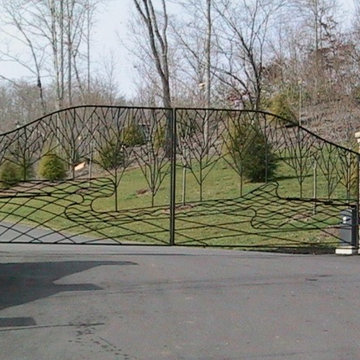
Our company designs builds and installs custom driveway and entry gates for homes and businesses alike. Every gate is handmade from the highest quality steel and are made according to our highest fabrication standards.
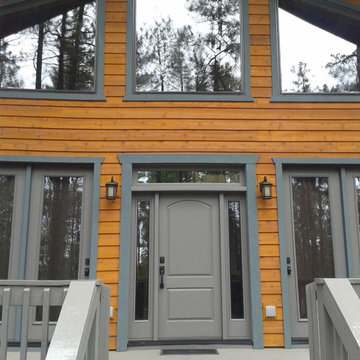
Idee per una piccola porta d'ingresso rustica con una porta singola, una porta grigia, pareti marroni, parquet chiaro e pavimento grigio
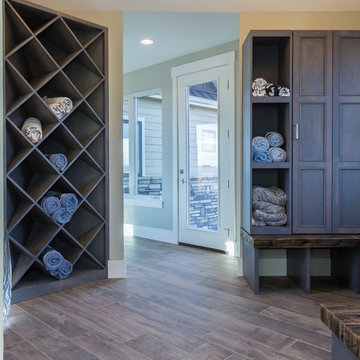
One of the more coveted modern-day luxuries, a well-appointed laundry room can make all the difference between drudgery and downright dreamy. While we’re certainly still talking about a chore that’s a bore, Colorado Fine Woodworks has designed custom laundry room layouts with elegant elements that alleviate the irritation and increase the efficiencies. You can save space, time and energy as you go about the business of sorting, cleaning, washing, drying, pressing, folding and then - doing it all over again the next week or the next day.
Some of our more creative laundry room projects have included:
- storage galore, including plenty of sensible places for stashing baskets
- a blend of easily accessible open and hidden cupboards, cubbies and cabinets
- handy handles and hardware carefully selected to increase convenience
- pull-out doors and drawers that keep detergents and dryer sheets within reach
- ample sink and countertop space for rinsing, folding and dealing with delicates
- brilliant built-ins, including a perfectly integrated concealed laundry chute
We’ve got literally loads of ideas for your laundry room, and we’d love to help make your household duties less difficult. Contact Colorado Fine Woodworks to start planning your project right away!
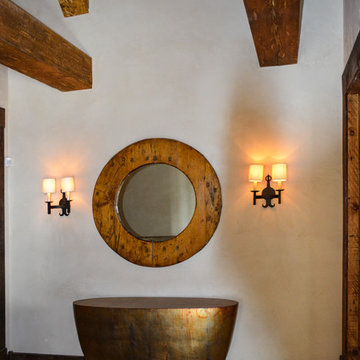
Ispirazione per un ingresso rustico di medie dimensioni con pareti bianche
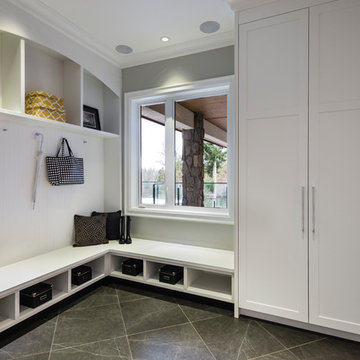
The “Rustic Classic” is a 17,000 square foot custom home built for a special client, a famous musician who wanted a home befitting a rockstar. This Langley, B.C. home has every detail you would want on a custom build.
For this home, every room was completed with the highest level of detail and craftsmanship; even though this residence was a huge undertaking, we didn’t take any shortcuts. From the marble counters to the tasteful use of stone walls, we selected each material carefully to create a luxurious, livable environment. The windows were sized and placed to allow for a bright interior, yet they also cultivate a sense of privacy and intimacy within the residence. Large doors and entryways, combined with high ceilings, create an abundance of space.
A home this size is meant to be shared, and has many features intended for visitors, such as an expansive games room with a full-scale bar, a home theatre, and a kitchen shaped to accommodate entertaining. In any of our homes, we can create both spaces intended for company and those intended to be just for the homeowners - we understand that each client has their own needs and priorities.
Our luxury builds combine tasteful elegance and attention to detail, and we are very proud of this remarkable home. Contact us if you would like to set up an appointment to build your next home! Whether you have an idea in mind or need inspiration, you’ll love the results.
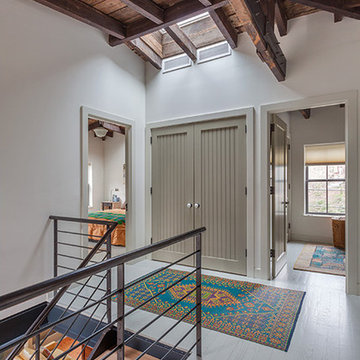
Idee per un grande ingresso o corridoio rustico con pareti bianche e pavimento in legno verniciato
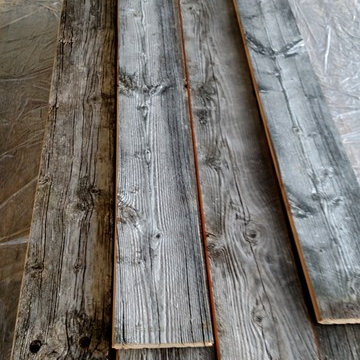
We offer genuine barnwood. Complete with nail holes, knots, and character from hundred year old barns.
Foto di un ingresso o corridoio stile rurale
Foto di un ingresso o corridoio stile rurale
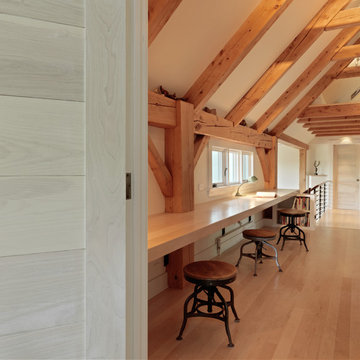
Photography by Susan Teare
Immagine di un ingresso o corridoio stile rurale con pareti bianche
Immagine di un ingresso o corridoio stile rurale con pareti bianche
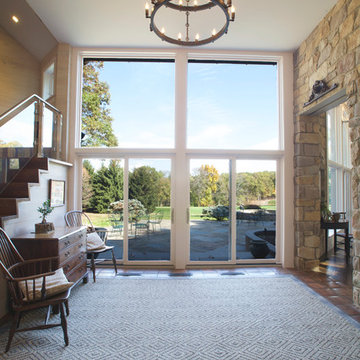
Esempio di un grande ingresso stile rurale con pavimento con piastrelle in ceramica, una porta singola e una porta bianca
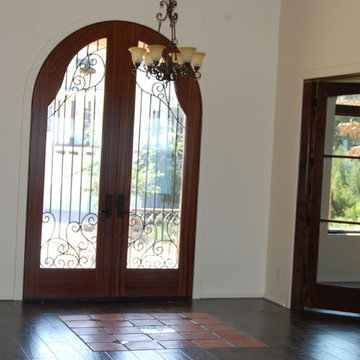
Mahogany wrought iron door supplied by Smith Building Specialties.
Idee per una grande porta d'ingresso rustica con pareti beige, una porta a due ante e una porta in legno scuro
Idee per una grande porta d'ingresso rustica con pareti beige, una porta a due ante e una porta in legno scuro
981 Foto di ingressi e corridoi rustici grigi
7
