1.446 Foto di ingressi e corridoi rustici con pareti bianche
Filtra anche per:
Budget
Ordina per:Popolari oggi
161 - 180 di 1.446 foto
1 di 3
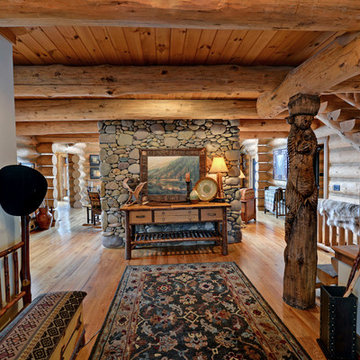
Stuart Wade, Envision Web
Ispirazione per un ingresso o corridoio rustico con pareti bianche e pavimento in legno massello medio
Ispirazione per un ingresso o corridoio rustico con pareti bianche e pavimento in legno massello medio

Immagine di una porta d'ingresso rustica di medie dimensioni con pareti bianche, parquet scuro, una porta singola, una porta in legno scuro e pavimento marrone
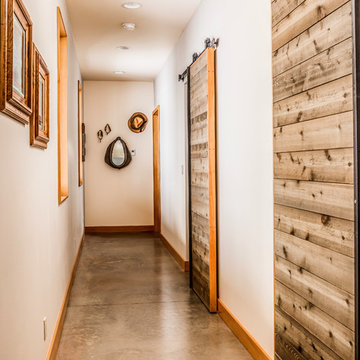
Hall with custom designed and fabricated sliding barn doors.
Idee per un ingresso o corridoio stile rurale di medie dimensioni con pareti bianche, pavimento in cemento e pavimento beige
Idee per un ingresso o corridoio stile rurale di medie dimensioni con pareti bianche, pavimento in cemento e pavimento beige
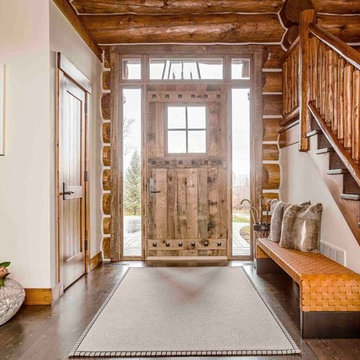
Foto di un corridoio rustico di medie dimensioni con pareti bianche, parquet scuro, una porta singola, una porta in legno bruno e pavimento marrone
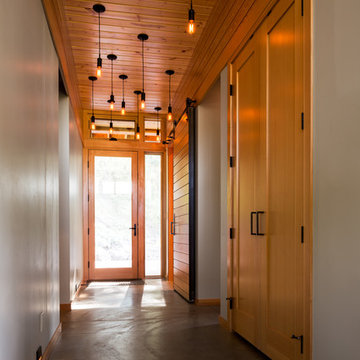
Immagine di un ingresso o corridoio stile rurale di medie dimensioni con pareti bianche, pavimento in cemento e pavimento grigio
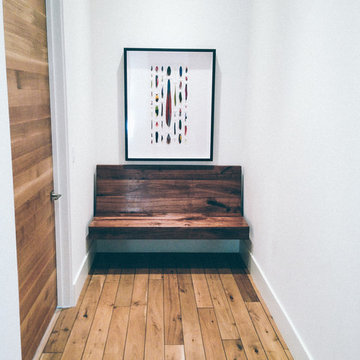
Ispirazione per un ingresso o corridoio stile rurale con pareti bianche e parquet chiaro
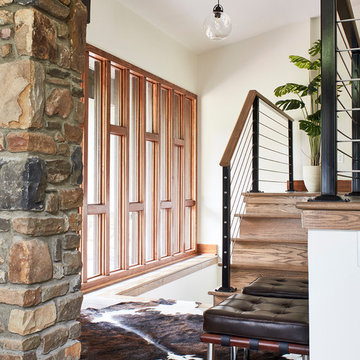
Ispirazione per una piccola porta d'ingresso stile rurale con pareti bianche, pavimento in gres porcellanato, una porta singola, una porta in legno bruno e pavimento grigio
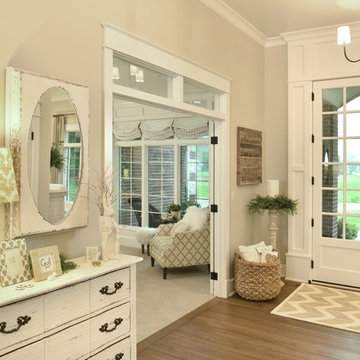
Joint Venture With The Mansion
Immagine di un ingresso stile rurale con pareti bianche, parquet chiaro, una porta a due ante e una porta bianca
Immagine di un ingresso stile rurale con pareti bianche, parquet chiaro, una porta a due ante e una porta bianca
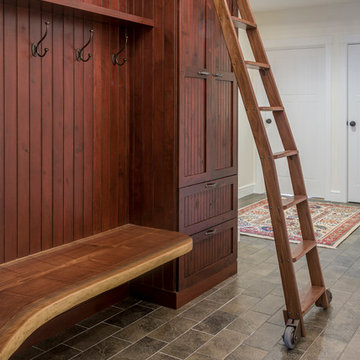
Gerry Hall
Esempio di un grande ingresso con anticamera rustico con pareti bianche, pavimento in laminato, una porta singola, una porta bianca e pavimento grigio
Esempio di un grande ingresso con anticamera rustico con pareti bianche, pavimento in laminato, una porta singola, una porta bianca e pavimento grigio
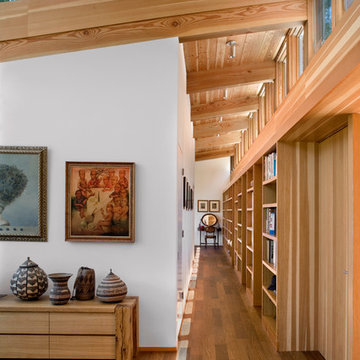
Photo by David Wakely
Ispirazione per un ingresso o corridoio stile rurale con pareti bianche e pavimento in legno massello medio
Ispirazione per un ingresso o corridoio stile rurale con pareti bianche e pavimento in legno massello medio
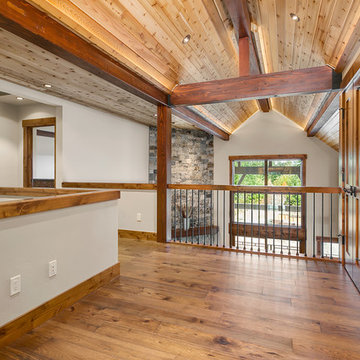
Foto di un ingresso o corridoio stile rurale con pareti bianche e pavimento in legno massello medio
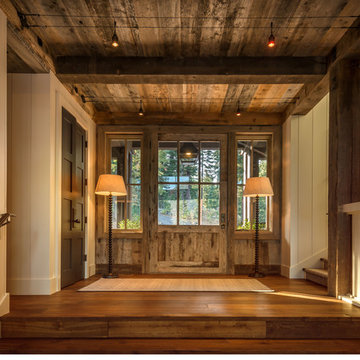
Vance Fox
Esempio di una grande porta d'ingresso rustica con pareti bianche, pavimento in legno massello medio, una porta singola e una porta in legno bruno
Esempio di una grande porta d'ingresso rustica con pareti bianche, pavimento in legno massello medio, una porta singola e una porta in legno bruno
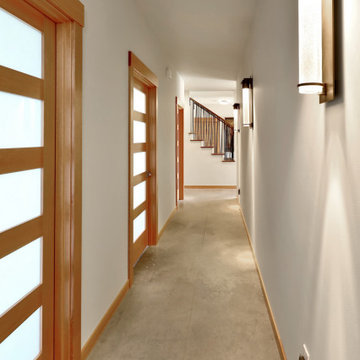
The Twin Peaks Passive House + ADU was designed and built to remain resilient in the face of natural disasters. Fortunately, the same great building strategies and design that provide resilience also provide a home that is incredibly comfortable and healthy while also visually stunning.
This home’s journey began with a desire to design and build a house that meets the rigorous standards of Passive House. Before beginning the design/ construction process, the homeowners had already spent countless hours researching ways to minimize their global climate change footprint. As with any Passive House, a large portion of this research was focused on building envelope design and construction. The wall assembly is combination of six inch Structurally Insulated Panels (SIPs) and 2x6 stick frame construction filled with blown in insulation. The roof assembly is a combination of twelve inch SIPs and 2x12 stick frame construction filled with batt insulation. The pairing of SIPs and traditional stick framing allowed for easy air sealing details and a continuous thermal break between the panels and the wall framing.
Beyond the building envelope, a number of other high performance strategies were used in constructing this home and ADU such as: battery storage of solar energy, ground source heat pump technology, Heat Recovery Ventilation, LED lighting, and heat pump water heating technology.
In addition to the time and energy spent on reaching Passivhaus Standards, thoughtful design and carefully chosen interior finishes coalesce at the Twin Peaks Passive House + ADU into stunning interiors with modern farmhouse appeal. The result is a graceful combination of innovation, durability, and aesthetics that will last for a century to come.
Despite the requirements of adhering to some of the most rigorous environmental standards in construction today, the homeowners chose to certify both their main home and their ADU to Passive House Standards. From a meticulously designed building envelope that tested at 0.62 ACH50, to the extensive solar array/ battery bank combination that allows designated circuits to function, uninterrupted for at least 48 hours, the Twin Peaks Passive House has a long list of high performance features that contributed to the completion of this arduous certification process. The ADU was also designed and built with these high standards in mind. Both homes have the same wall and roof assembly ,an HRV, and a Passive House Certified window and doors package. While the main home includes a ground source heat pump that warms both the radiant floors and domestic hot water tank, the more compact ADU is heated with a mini-split ductless heat pump. The end result is a home and ADU built to last, both of which are a testament to owners’ commitment to lessen their impact on the environment.
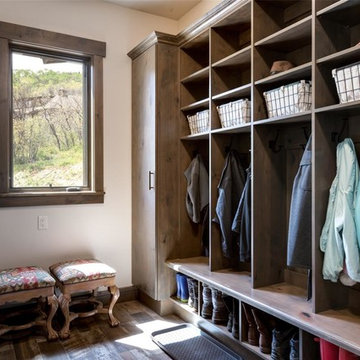
Mud Room garage Entry in Mountain Modern Contemporary Steamboat Springs Ski Resort Custom Home built by Amaron Folkestad General Contractors www.AmaronBuilders.com
Photos by Dan Tullos
Mountain Home Photography
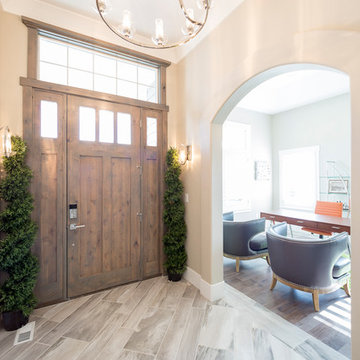
Immagine di un ingresso o corridoio stile rurale di medie dimensioni con pareti bianche, pavimento con piastrelle in ceramica, una porta singola e una porta in legno bruno

Ispirazione per un grande ingresso o corridoio stile rurale con pareti bianche, pavimento con piastrelle in ceramica, pavimento grigio e soffitto a volta
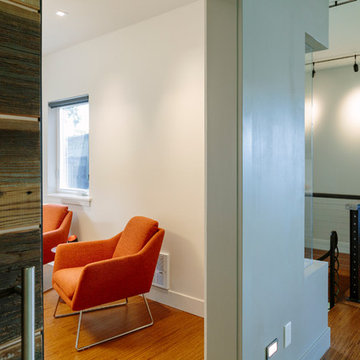
Ispirazione per un ingresso o corridoio rustico di medie dimensioni con pareti bianche e parquet chiaro
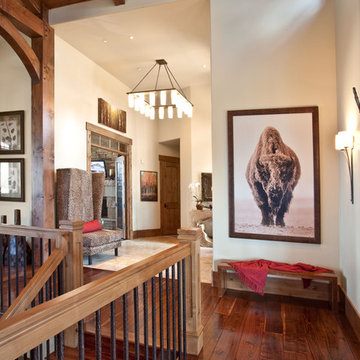
Built by Park City Luxury Home Builder, Cameo Homes Inc. in Utah.
www.cameohomesinc.com
Esempio di un ingresso o corridoio stile rurale con pareti bianche
Esempio di un ingresso o corridoio stile rurale con pareti bianche
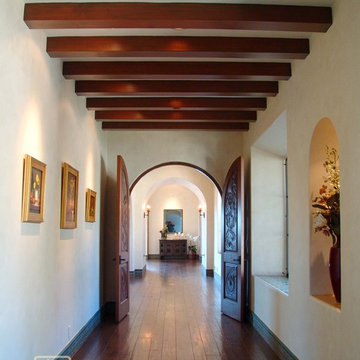
Custom designed and handcarved doors with walnut handscraped flooring made especially for this home. Beams in the hall ceiling, with arches. Dunn Edwards Paint color Rice Bowl. Malibu tile base, handmade and painted. Light painted walls with dark wood flooring.
Malibu Tile is dominant in this luxury home overlooking the Ojai Valley. Exposed beam ceilings of old scraped wood, trusses with planked ceilings and wrought iron stair cases with tiled risers. Arches are everywhere, from the master bath to the bedroom bed niches to the carved wood doors. Thick plaster walls with deep niches and thick window sills give a cool look to this old Spanish home in the warm, dry climate. Wrought iron lighting and limestone floors, along with gold leaf walls and murals. Project Location: Ojai, California. Project designed by Maraya Interior Design. From their beautiful resort town of Ojai, they serve clients in Montecito, Hope Ranch, Malibu, Westlake and Calabasas, across the tri-county areas of Santa Barbara, Ventura and Los Angeles, south to Hidden Hills- north through Solvang and more.
Bob Easton Architect
Stan Tenpenny, Contractor
Bob Easton Architect,
Stan Tenpenny contractor,
photo by Dina Pielaet

Our client, with whom we had worked on a number of projects over the years, enlisted our help in transforming her family’s beloved but deteriorating rustic summer retreat, built by her grandparents in the mid-1920’s, into a house that would be livable year-‘round. It had served the family well but needed to be renewed for the decades to come without losing the flavor and patina they were attached to.
The house was designed by Ruth Adams, a rare female architect of the day, who also designed in a similar vein a nearby summer colony of Vassar faculty and alumnae.
To make Treetop habitable throughout the year, the whole house had to be gutted and insulated. The raw homosote interior wall finishes were replaced with plaster, but all the wood trim was retained and reused, as were all old doors and hardware. The old single-glazed casement windows were restored, and removable storm panels fitted into the existing in-swinging screen frames. New windows were made to match the old ones where new windows were added. This approach was inherently sustainable, making the house energy-efficient while preserving most of the original fabric.
Changes to the original design were as seamless as possible, compatible with and enhancing the old character. Some plan modifications were made, and some windows moved around. The existing cave-like recessed entry porch was enclosed as a new book-lined entry hall and a new entry porch added, using posts made from an oak tree on the site.
The kitchen and bathrooms are entirely new but in the spirit of the place. All the bookshelves are new.
A thoroughly ramshackle garage couldn’t be saved, and we replaced it with a new one built in a compatible style, with a studio above for our client, who is a writer.
1.446 Foto di ingressi e corridoi rustici con pareti bianche
9