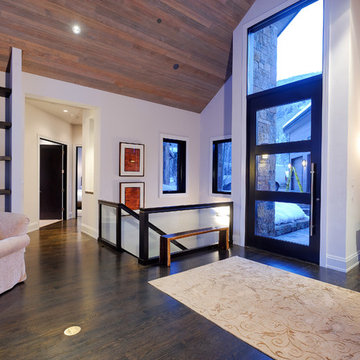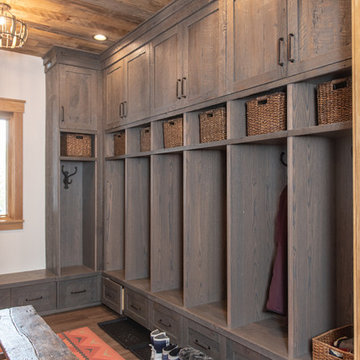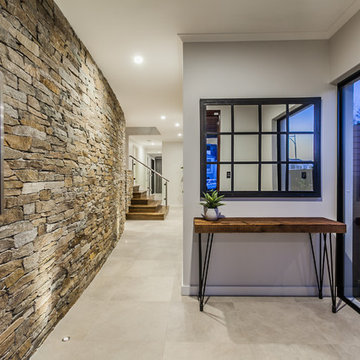1.455 Foto di ingressi e corridoi rustici con pareti bianche
Filtra anche per:
Budget
Ordina per:Popolari oggi
141 - 160 di 1.455 foto
1 di 3
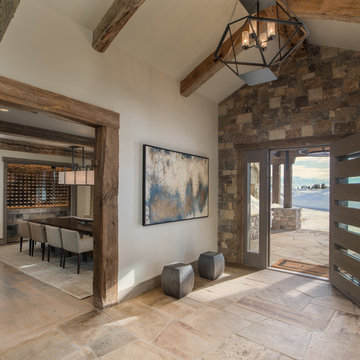
Esempio di un ingresso o corridoio stile rurale con pareti bianche, una porta singola, una porta grigia e pavimento beige
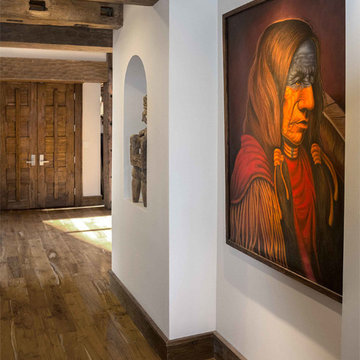
This unique project has heavy Asian influences due to the owner’s strong connection to Indonesia, along with a Mountain West flare creating a unique and rustic contemporary composition. This mountain contemporary residence is tucked into a mature ponderosa forest in the beautiful high desert of Flagstaff, Arizona. The site was instrumental on the development of our form and structure in early design. The 60 to 100 foot towering ponderosas on the site heavily impacted the location and form of the structure. The Asian influence combined with the vertical forms of the existing ponderosa forest led to the Flagstaff House trending towards a horizontal theme.
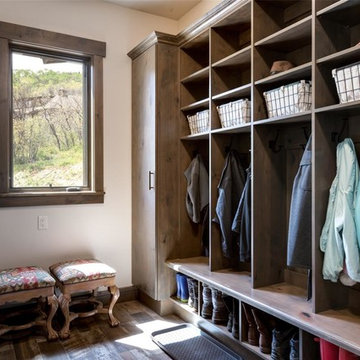
Mud Room garage Entry in Mountain Modern Contemporary Steamboat Springs Ski Resort Custom Home built by Amaron Folkestad General Contractors www.AmaronBuilders.com
Photos by Dan Tullos
Mountain Home Photography
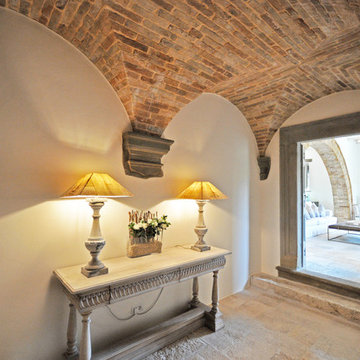
Ingresso con volta a crociera in mattoni, portale in pietra e pavimento in pietra Trani.
Immagine di un ampio ingresso stile rurale con pareti bianche, pavimento in pietra calcarea e pavimento beige
Immagine di un ampio ingresso stile rurale con pareti bianche, pavimento in pietra calcarea e pavimento beige
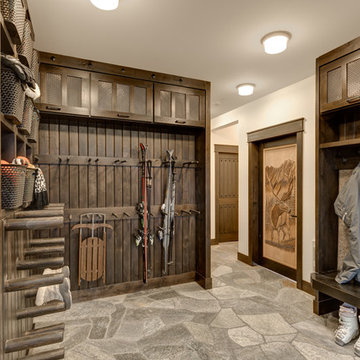
This bootroom includes custom ski rack, boot dryer, bench, and storage. With flagstone flooring and wood details this room is truly beautiful.
Idee per un ingresso con anticamera stile rurale con pareti bianche e pavimento in ardesia
Idee per un ingresso con anticamera stile rurale con pareti bianche e pavimento in ardesia
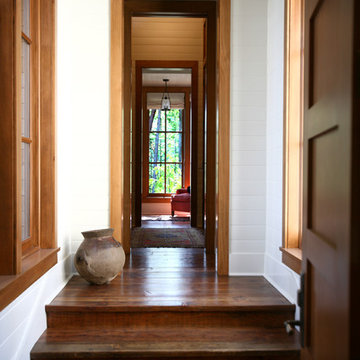
This project occupies a low ridge at the tip of a small island and is flanked by a beach to either side. The two beaches suggested the image of the two-faced god Janus who was the inspiration for the design. The house is flanked by two large porches, one facing either beach, which offer shelter from the elements while inviting the visitors outdoors. Three buildings are linked together to form a string of buildings that follow the terrain. Massive concrete columns lend strength and support while becoming part of the language of the forest in which the house is situated. Salvaged wood forms the majority of the interior structure and the floors. Light is introduced deep into the house through doors, windows, clerestories, and dormer windows. The house is organized along two long enfilades that order space and invite long views through the building and to the landscape beyond.
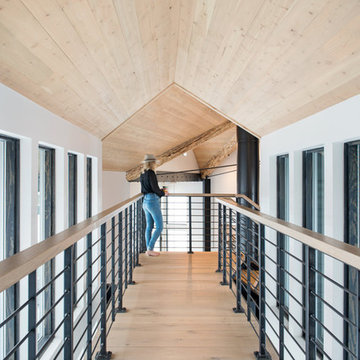
Idee per un ingresso o corridoio stile rurale con pareti bianche e parquet chiaro
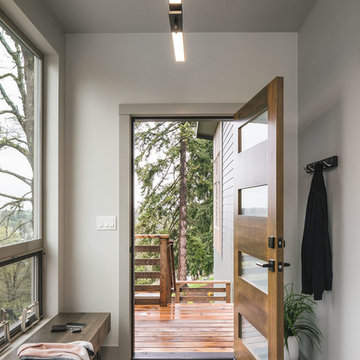
Ispirazione per un corridoio stile rurale di medie dimensioni con pareti bianche, parquet scuro, una porta singola e una porta in legno scuro
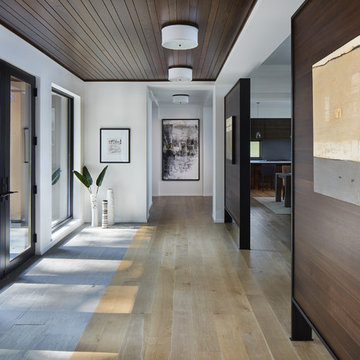
Corey Gaffer
Foto di un ingresso rustico con pareti bianche, parquet chiaro, una porta a due ante e una porta in vetro
Foto di un ingresso rustico con pareti bianche, parquet chiaro, una porta a due ante e una porta in vetro
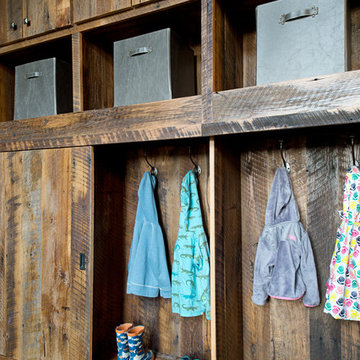
Esempio di un ingresso con anticamera rustico di medie dimensioni con pareti bianche
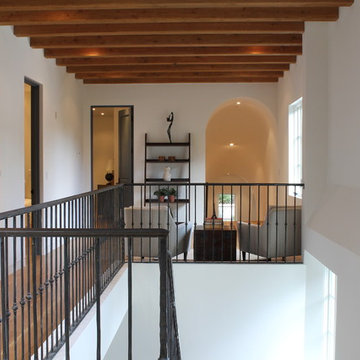
The definitive idea behind this project was to create a modest country house that was traditional in outward appearance yet minimalist from within. The harmonious scale, thick wall massing and the attention to architectural detail are reminiscent of the enduring quality and beauty of European homes built long ago.
It features a custom-built Spanish Colonial- inspired house that is characterized by an L-plan, low-pitched mission clay tile roofs, exposed wood rafter tails, broad expanses of thick white-washed stucco walls with recessed-in French patio doors and casement windows; and surrounded by native California oaks, boxwood hedges, French lavender, Mexican bush sage, and rosemary that are often found in Mediterranean landscapes.
An emphasis was placed on visually experiencing the weight of the exposed ceiling timbers and the thick wall massing between the light, airy spaces. A simple and elegant material palette, which consists of white plastered walls, timber beams, wide plank white oak floors, and pale travertine used for wash basins and bath tile flooring, was chosen to articulate the fine balance between clean, simple lines and Old World touches.
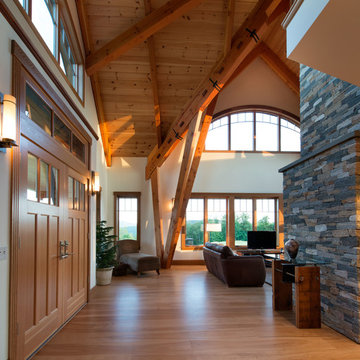
View of the keyed beams from the entryway. Architectural design by Bonin Architects & Associates. Photography by John W. Hession. www.boninarchitects.com

Nos encontramos ante una vivienda en la calle Verdi de geometría alargada y muy compartimentada. El reto está en conseguir que la luz que entra por la fachada principal y el patio de isla inunde todos los espacios de la vivienda que anteriormente quedaban oscuros.
Trabajamos para encontrar una distribución diáfana para que la luz cruce todo el espacio. Aun así, se diseñan dos puertas correderas que permiten separar la zona de día de la de noche cuando se desee, pero que queden totalmente escondidas cuando se quiere todo abierto, desapareciendo por completo.
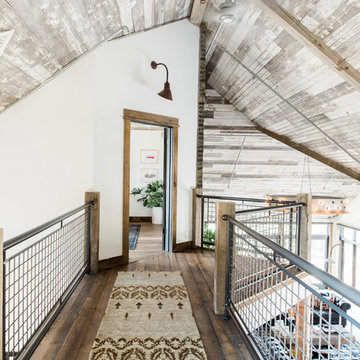
Foto di un ingresso o corridoio rustico con pareti bianche, parquet scuro e pavimento marrone
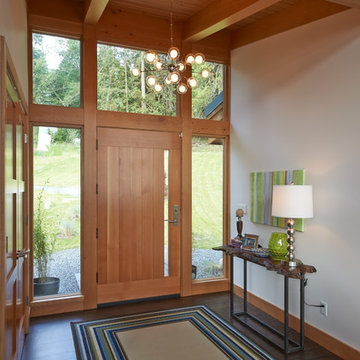
East Sound, Puget Sound, Washington State
Photography: Dale Lang
Ispirazione per un ingresso stile rurale con pareti bianche, parquet scuro, una porta singola e una porta in legno bruno
Ispirazione per un ingresso stile rurale con pareti bianche, parquet scuro, una porta singola e una porta in legno bruno
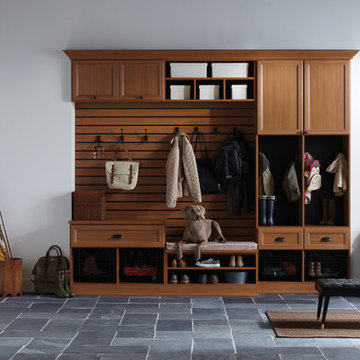
Traditional-styled Mudroom with Five-Piece Door & Drawer Faces
Idee per un ingresso con anticamera stile rurale di medie dimensioni con pareti bianche, pavimento in ardesia, una porta a due ante e una porta bianca
Idee per un ingresso con anticamera stile rurale di medie dimensioni con pareti bianche, pavimento in ardesia, una porta a due ante e una porta bianca
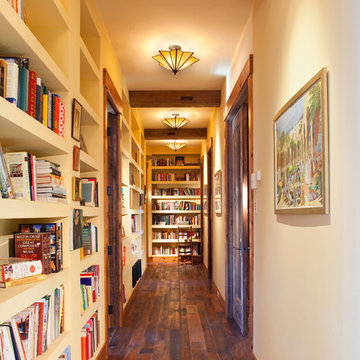
James Ray Spahn
Ispirazione per un ingresso o corridoio stile rurale con pareti bianche e parquet scuro
Ispirazione per un ingresso o corridoio stile rurale con pareti bianche e parquet scuro
1.455 Foto di ingressi e corridoi rustici con pareti bianche
8
