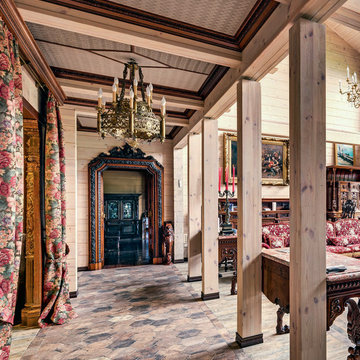92.196 Foto di ingressi e corridoi
Filtra anche per:
Budget
Ordina per:Popolari oggi
101 - 120 di 92.196 foto
1 di 3

Added cabinetry for each of the family members and created areas above for added storage.
Patterned porcelain tiles were selected to add warmth and a traditional touch that blended well with the wood floor.
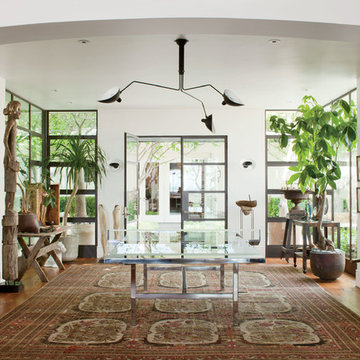
Esempio di un ingresso classico di medie dimensioni con pareti bianche, pavimento in legno massello medio, una porta a due ante e una porta in vetro

Idee per un ingresso con anticamera chic di medie dimensioni con pareti beige, pavimento in laminato e pavimento marrone
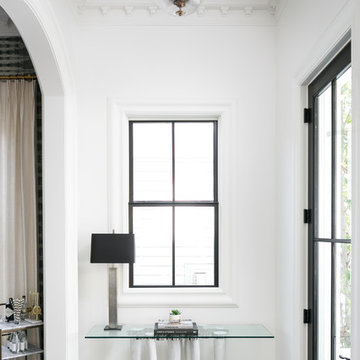
Idee per un piccolo ingresso chic con pareti bianche, pavimento in legno massello medio, una porta singola, una porta nera e pavimento marrone
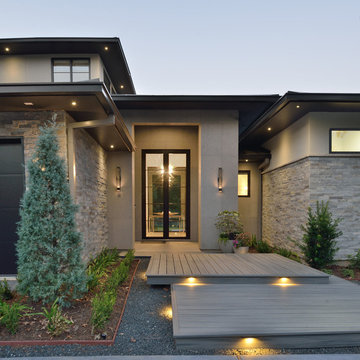
Immagine di una grande porta d'ingresso minimal con pareti bianche, una porta a due ante, una porta in vetro, pavimento grigio e pavimento in cemento

George Paxton
Immagine di un grande ingresso classico con pareti bianche, parquet scuro, una porta a due ante, una porta in legno scuro e pavimento grigio
Immagine di un grande ingresso classico con pareti bianche, parquet scuro, una porta a due ante, una porta in legno scuro e pavimento grigio
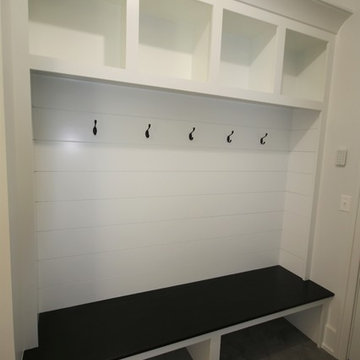
Idee per un piccolo ingresso con anticamera chic con una porta singola, pareti bianche, pavimento in cemento, una porta nera e pavimento grigio

This very busy family of five needed a convenient place to drop coats, shoes and bookbags near the active side entrance of their home. Creating a mudroom space was an essential part of a larger renovation project we were hired to design which included a kitchen, family room, butler’s pantry, home office, laundry room, and powder room. These additional spaces, including the new mudroom, did not exist previously and were created from the home’s existing square footage.
The location of the mudroom provides convenient access from the entry door and creates a roomy hallway that allows an easy transition between the family room and laundry room. This space also is used to access the back staircase leading to the second floor addition which includes a bedroom, full bath, and a second office.
The color pallet features peaceful shades of blue-greys and neutrals accented with textural storage baskets. On one side of the hallway floor-to-ceiling cabinetry provides an abundance of vital closed storage, while the other side features a traditional mudroom design with coat hooks, open cubbies, shoe storage and a long bench. The cubbies above and below the bench were specifically designed to accommodate baskets to make storage accessible and tidy. The stained wood bench seat adds warmth and contrast to the blue-grey paint. The desk area at the end closest to the door provides a charging station for mobile devices and serves as a handy landing spot for mail and keys. The open area under the desktop is perfect for the dog bowls.
Photo: Peter Krupenye
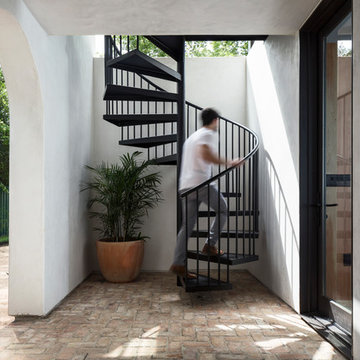
Foto di un piccolo ingresso con vestibolo minimalista con pareti bianche, pavimento in mattoni, una porta singola, una porta in vetro e pavimento rosso

Mud Room entry from the garage. Custom built in locker style storage. Herring bone floor tile.
Ispirazione per un ingresso con anticamera chic di medie dimensioni con pavimento con piastrelle in ceramica, pareti beige e pavimento beige
Ispirazione per un ingresso con anticamera chic di medie dimensioni con pavimento con piastrelle in ceramica, pareti beige e pavimento beige
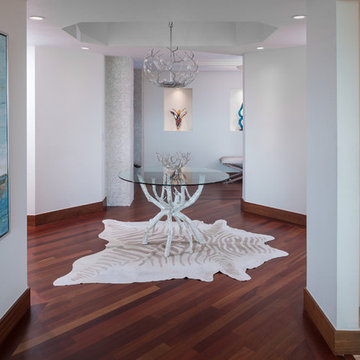
Center Table Custom from Mecox West Palm Beach;
John Schuyler Art; Light Fixture By Porta Romana
Immagine di un ingresso o corridoio design con pareti bianche, pavimento in legno massello medio e pavimento marrone
Immagine di un ingresso o corridoio design con pareti bianche, pavimento in legno massello medio e pavimento marrone
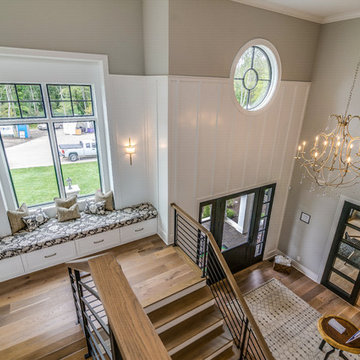
Foto di un grande ingresso chic con pareti grigie, parquet chiaro, una porta singola, una porta in vetro e pavimento marrone

Joyelle west photography
Idee per un ingresso con anticamera country di medie dimensioni con pareti bianche, pavimento con piastrelle in ceramica e una porta nera
Idee per un ingresso con anticamera country di medie dimensioni con pareti bianche, pavimento con piastrelle in ceramica e una porta nera
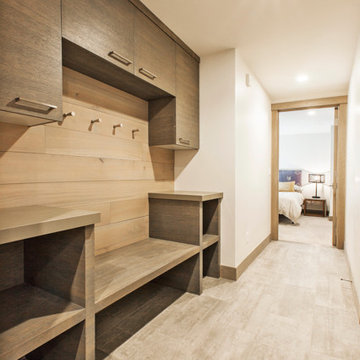
Immagine di un ingresso con anticamera contemporaneo di medie dimensioni con pareti bianche e pavimento in gres porcellanato
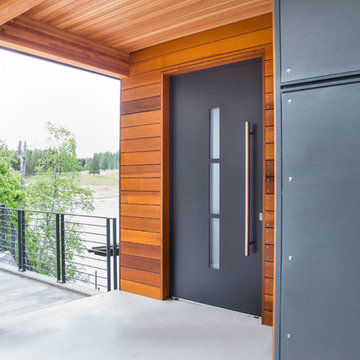
A robust modern entry door provides both security and style to the lakeside home. With multi-point locks and quadruple pane glass standard. The 3 glass lites are frosted in order to allow light in while maintaining privacy. Available in over 300 powder coated colors, multiple handle options with custom designs available.
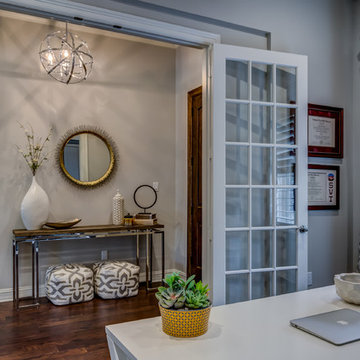
French doors provide privacy from the entry while maintaining maximum light and visibility.
Foto di un ingresso classico di medie dimensioni con pareti grigie, pavimento in legno massello medio, una porta singola, una porta in legno bruno e pavimento marrone
Foto di un ingresso classico di medie dimensioni con pareti grigie, pavimento in legno massello medio, una porta singola, una porta in legno bruno e pavimento marrone

Immagine di un ingresso o corridoio minimalista di medie dimensioni con pareti bianche, parquet chiaro e pavimento beige
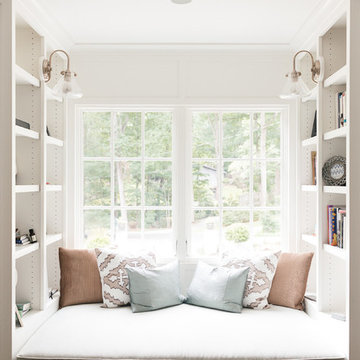
Idee per un ingresso o corridoio tradizionale di medie dimensioni con pareti bianche
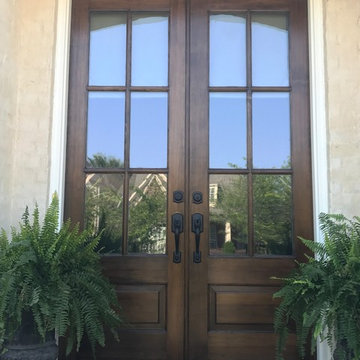
The finished doors with new fixtures. Paint work in Memphis, TN
Ispirazione per una porta d'ingresso classica di medie dimensioni con pareti beige, una porta a due ante e una porta in legno scuro
Ispirazione per una porta d'ingresso classica di medie dimensioni con pareti beige, una porta a due ante e una porta in legno scuro
92.196 Foto di ingressi e corridoi
6
