92.196 Foto di ingressi e corridoi
Filtra anche per:
Budget
Ordina per:Popolari oggi
121 - 140 di 92.196 foto
1 di 3
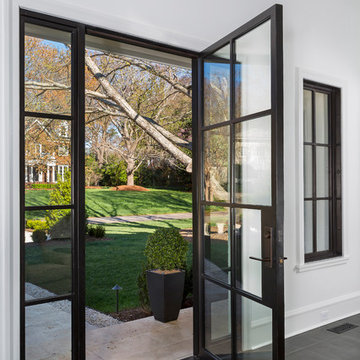
To brighten up the interior of this Chiott Custom Home build in the Foxcroft neighborhood of Charlotte, North Carolina, we installed Dark Bronze steel windows and doors with slim profiles. The breathtaking glass and contemporary lines were all specified by the client.
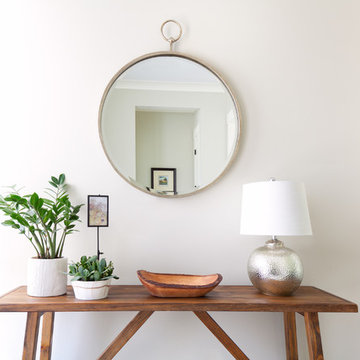
Christian J Anderson Photography
Idee per un ingresso country di medie dimensioni con pareti grigie, una porta singola, una porta in legno scuro, pavimento in legno massello medio e pavimento marrone
Idee per un ingresso country di medie dimensioni con pareti grigie, una porta singola, una porta in legno scuro, pavimento in legno massello medio e pavimento marrone
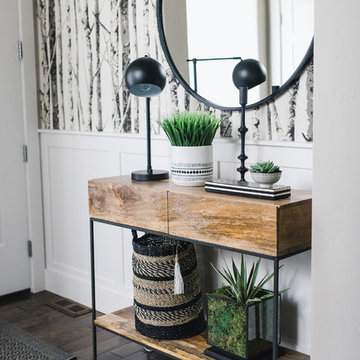
Radion Photography
Idee per una piccola porta d'ingresso moderna con pareti grigie, parquet scuro, una porta singola, una porta bianca e pavimento marrone
Idee per una piccola porta d'ingresso moderna con pareti grigie, parquet scuro, una porta singola, una porta bianca e pavimento marrone

Updated Spec Home: Foyer and Great Room
In our last post, we introduced you to my mom and sister’s Updated Spec Home; the Foyer and Great Room will be featured in this post.
Foyer
As you enter their home, to the right is a hall closet and a french door which leads to the Basement. To the left is a long wall which was perfect for an extra long console table in a rustic finish that served as a sofa table in their previous home. I love repositioning furniture, and by using this table in the entry, it makes it feel new.
Additionally, we placed a vibrant piece of art previously used in my sister’s Bedroom above the table. This piece not only sets the tone for our color palette, it also makes the kind of statement you want in your Foyer – Wow! We added accessories and an unique lamp to complete the space.
Great Room
In the Great Room which is open to the Foyer, we installed our inspiration artwork in the place of honor over the mantel. Since the piece was vertical, it did not take up enough space. I do not like a “fussy” mantel with lots of accessories so we found these two vases in a silver leaf finish. They were perfect because they were large enough, but not too deep. Accessorizing mantels can be tricky because the majority of them are not deep. We went to Jan’s Floral Design to add vibrant color and interesting textures to the vases.
The original mantel was too small and uninspired. Therefore, we had our contractor Brad Anderson built a new one based on a photo of a mantel we liked. The new mantel has lots of great detail and is the appropriate proportion for the fireplace. We replaced beige 12×12 ceramic tiles with gorgeous large pieces of smoked carrara marble for a striking fireplace surround. Check out this other mantel that we updated.
For furniture, we purchased a shorter sofa in a gray tweed fabric. Typically, two throw pillows come with a sofa.We added a fun fringe to the pillows that came with the sofa. I recommend ordering pillows that match your sofa fabric and layering with custom pillows that support your color palette. We added a patterned custom pillow and a striped throw.
Next, we got a small scale recliner in a yummy gray leather for my mom and a chair and ottoman in a small scale mint and gray geometric pattern for my sister. We added an accent chair in a fun small scale stripe to fill a corner and add additional seating – which is always a good thing.
Remember that this was a Spec Home so there were no built-ins. As a result, we needed a media cabinet for the television and some bookcases to display my mom’s decorative box collection and my sister’s collection of blown colored glass. This set from Ballard Designs fit the bill perfectly. The back is open and airy with nice detail. The wood finish also adds a richness to the space.
My mom needed a space for her computer, and this small writing desk fit the space perfectly.
Finally, for finishing touches, we added a patterned rug, cornice boards in a mint leaf fabric, and great lamps for ambient lighting. These two rooms are stunning, vibrant and livable. Can’t wait to show you more in our next post! Enjoy!
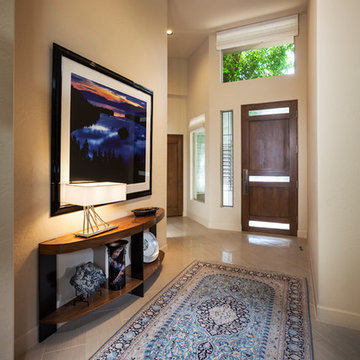
The art and rug in this entry reflect the homeowner's heritage and secondary home, making it a deeply personal space. The rich blues serve as the accent palette throughout the house.

In the Entry, we added the same electrified glass into a custom built front door for this home. This new double door now is clear when our homeowner wants to see out and frosted when he doesn't! Design/Remodel by Hatfield Builders & Remodelers | Photography by Versatile Imaging
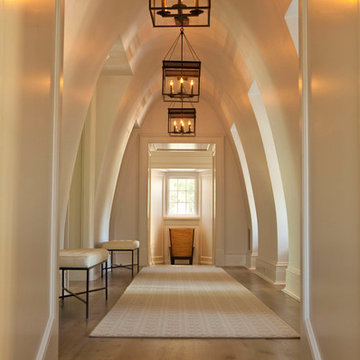
Immagine di un ingresso o corridoio tradizionale di medie dimensioni con pareti bianche, pavimento in legno massello medio e pavimento marrone
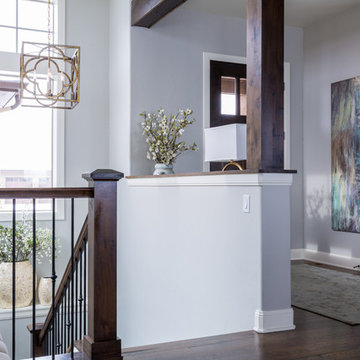
This oversized contemporary art by Uttermost adds color and drama to this entry. Rug by Loloi, lantern by Currey and Company and lamp by Uttermost.
Esempio di un grande ingresso o corridoio chic con parquet scuro e pareti bianche
Esempio di un grande ingresso o corridoio chic con parquet scuro e pareti bianche

Mud Room with bench seat/storage chest in antique white finish with oil rubbed bronze hardware.
Foto di un ingresso con anticamera tradizionale di medie dimensioni con pareti beige, pavimento in gres porcellanato e pavimento bianco
Foto di un ingresso con anticamera tradizionale di medie dimensioni con pareti beige, pavimento in gres porcellanato e pavimento bianco
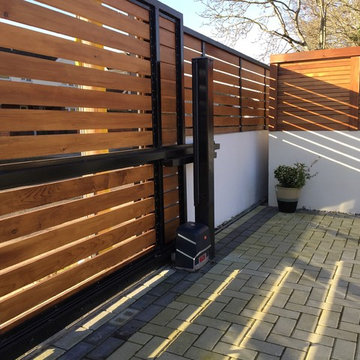
We offer a full range of "Prestige" sliding and driveway gates in a choice of material. See our sister website for our elegant range of designs, prices and installation (if required) costs.
www.PrestigeGatesUK.co.uk
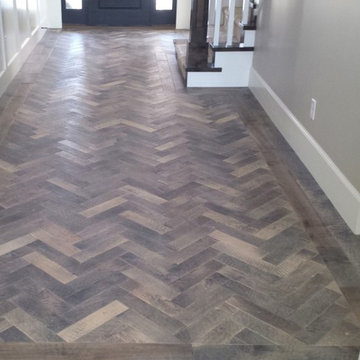
Handscraped Natural American Walnut in Herringbone Pattern with Oil Finish
Idee per un ingresso o corridoio chic di medie dimensioni con pavimento in legno massello medio
Idee per un ingresso o corridoio chic di medie dimensioni con pavimento in legno massello medio
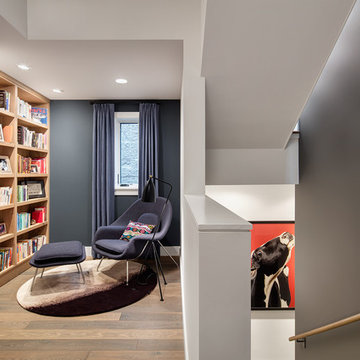
Idee per un ingresso o corridoio contemporaneo di medie dimensioni con pareti bianche e parquet chiaro
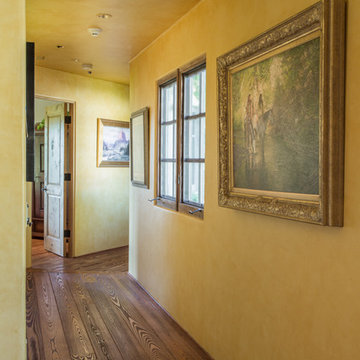
Foto di un ingresso o corridoio rustico di medie dimensioni con pareti gialle, parquet scuro e pavimento marrone
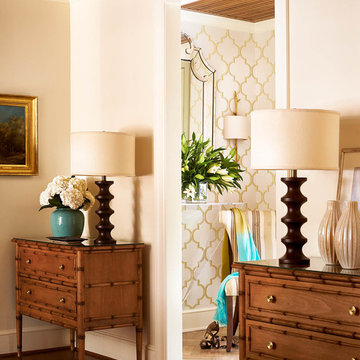
The back entry to the home is flanked by two antique chests.
Immagine di un piccolo ingresso o corridoio tradizionale
Immagine di un piccolo ingresso o corridoio tradizionale

Immagine di un ingresso con anticamera tradizionale di medie dimensioni con pavimento in ardesia, pavimento grigio e pareti grigie
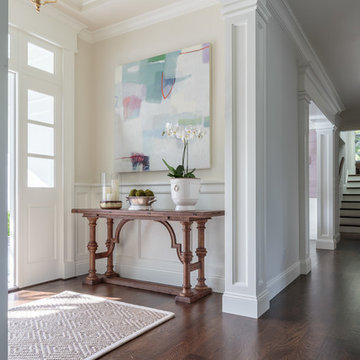
David Duncan Livingston
For this ground up project in one of Lafayette’s most prized neighborhoods, we brought an East Coast sensibility to this West Coast residence. Honoring the client’s love of classical interiors, we layered the traditional architecture with a crisp contrast of saturated colors, clean moldings and refined white marble. In the living room, tailored furnishings are punctuated by modern accents, bespoke draperies and jewelry like sconces. Built-in custom cabinetry, lasting finishes and indoor/outdoor fabrics were used throughout to create a fresh, elegant yet livable home for this active family of five.
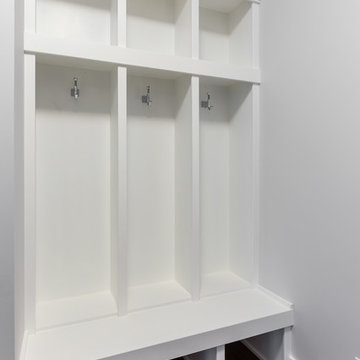
DJZ Photography
Esempio di un piccolo ingresso con anticamera minimal con pareti grigie e pavimento in legno massello medio
Esempio di un piccolo ingresso con anticamera minimal con pareti grigie e pavimento in legno massello medio
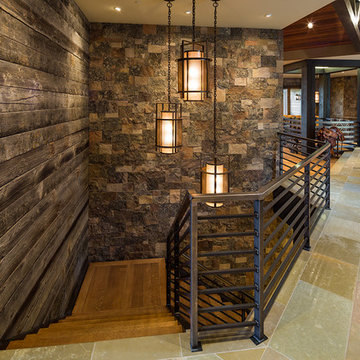
Karl Neumann Photography
Foto di un ampio ingresso o corridoio stile rurale con pavimento in pietra calcarea, pareti beige e pavimento multicolore
Foto di un ampio ingresso o corridoio stile rurale con pavimento in pietra calcarea, pareti beige e pavimento multicolore
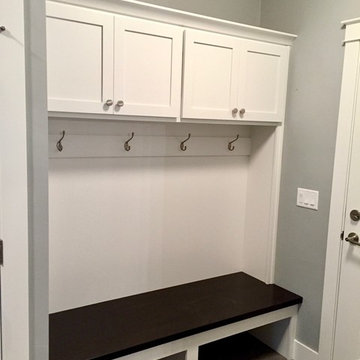
This built-in bench with coat rack and storage is located in our mudroom off of the garage entrance.
Esempio di un ingresso con anticamera american style di medie dimensioni con pareti grigie e pavimento in vinile
Esempio di un ingresso con anticamera american style di medie dimensioni con pareti grigie e pavimento in vinile

Dramatic foyer with wood stairway leading to second floor. The staircase and two story entry have been finished with white walls and molding for a grand and memorable foyer. Linfield Design placed modern contrasting art in blues and grays above the staircase to add interest and color. A simple glass console table is located at the foot of the stairs with candle holders and a modern sculpture accessory. From the foyer you enter the living room through a large expansive archway that also adds to the dramatic feel of the entryway. These molding and trim finished are an fairly inexpensive way to upgrade a foyer and give your home a grand entrance.
92.196 Foto di ingressi e corridoi
7