92.196 Foto di ingressi e corridoi
Filtra anche per:
Budget
Ordina per:Popolari oggi
61 - 80 di 92.196 foto
1 di 3

Large Mud Room with lots of storage and hand-washing station!
Immagine di un grande ingresso con anticamera country con pareti bianche, pavimento in mattoni, una porta singola, una porta in legno bruno e pavimento rosso
Immagine di un grande ingresso con anticamera country con pareti bianche, pavimento in mattoni, una porta singola, una porta in legno bruno e pavimento rosso
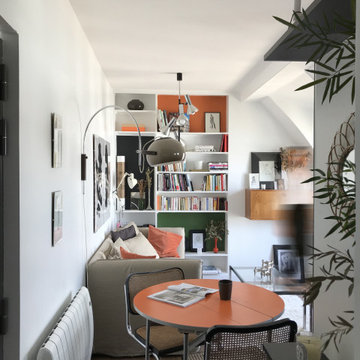
Idee per un piccolo ingresso con vestibolo contemporaneo con pareti bianche, pavimento in laminato e una porta singola
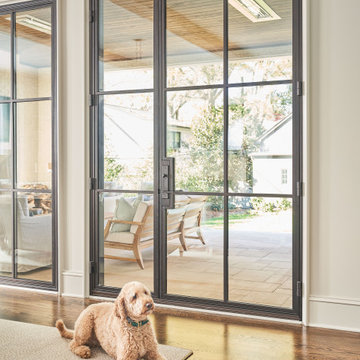
The homeowners created a seamless transition from their indoor to outdoor space with sleek, slim, and modern wrought iron entryway doors.
Foto di un grande ingresso o corridoio design con pareti bianche, pavimento in legno massello medio, una porta singola e una porta nera
Foto di un grande ingresso o corridoio design con pareti bianche, pavimento in legno massello medio, una porta singola e una porta nera
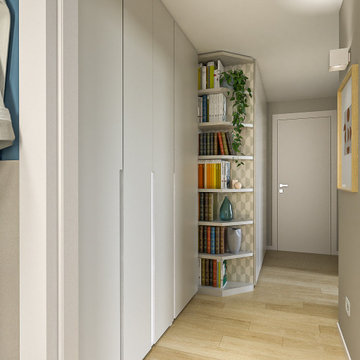
Liadesign
Esempio di un ingresso o corridoio contemporaneo di medie dimensioni con pareti beige, parquet chiaro e soffitto ribassato
Esempio di un ingresso o corridoio contemporaneo di medie dimensioni con pareti beige, parquet chiaro e soffitto ribassato

Immagine di un ingresso con anticamera country di medie dimensioni con pareti grigie, parquet chiaro e pavimento marrone
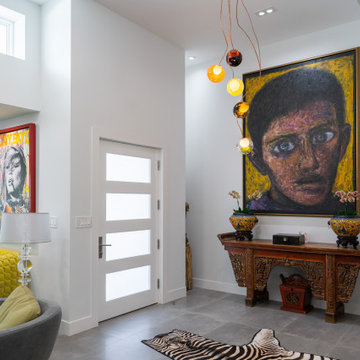
Front entrance of mid century modern home.
Ispirazione per una porta d'ingresso moderna di medie dimensioni con pareti bianche, una porta bianca e pavimento grigio
Ispirazione per una porta d'ingresso moderna di medie dimensioni con pareti bianche, una porta bianca e pavimento grigio
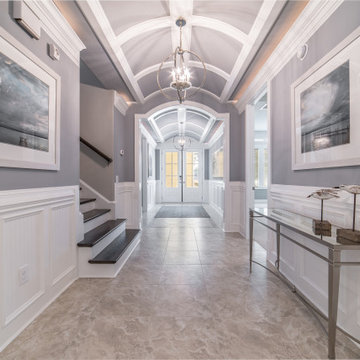
Custom Barrel Foyer Ceiling
Ispirazione per un ingresso stile marinaro con pareti blu, pavimento con piastrelle in ceramica, una porta a due ante, una porta bianca e pavimento multicolore
Ispirazione per un ingresso stile marinaro con pareti blu, pavimento con piastrelle in ceramica, una porta a due ante, una porta bianca e pavimento multicolore
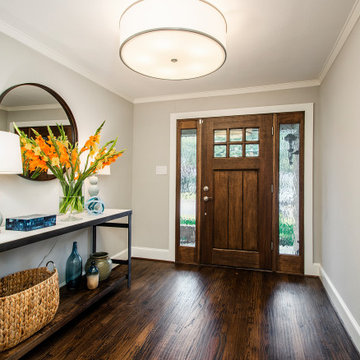
Our clients were living in a Northwood Hills home in Dallas that was built in 1968. Some updates had been done but none really to the main living areas in the front of the house. They love to entertain and do so frequently but the layout of their house wasn’t very functional. There was a galley kitchen, which was mostly shut off to the rest of the home. They were not using the formal living and dining room in front of your house, so they wanted to see how this space could be better utilized. They wanted to create a more open and updated kitchen space that fits their lifestyle. One idea was to turn part of this space into an office, utilizing the bay window with the view out of the front of the house. Storage was also a necessity, as they entertain often and need space for storing those items they use for entertaining. They would also like to incorporate a wet bar somewhere!
We demoed the brick and paneling from all of the existing walls and put up drywall. The openings on either side of the fireplace and through the entryway were widened and the kitchen was completely opened up. The fireplace surround is changed to a modern Emser Esplanade Trail tile, versus the chunky rock it was previously. The ceiling was raised and leveled out and the beams were removed throughout the entire area. Beautiful Olympus quartzite countertops were installed throughout the kitchen and butler’s pantry with white Chandler cabinets and Grace 4”x12” Bianco tile backsplash. A large two level island with bar seating for guests was built to create a little separation between the kitchen and dining room. Contrasting black Chandler cabinets were used for the island, as well as for the bar area, all with the same 6” Emtek Alexander pulls. A Blanco low divide metallic gray kitchen sink was placed in the center of the island with a Kohler Bellera kitchen faucet in vibrant stainless. To finish off the look three Iconic Classic Globe Small Pendants in Antiqued Nickel pendant lights were hung above the island. Black Supreme granite countertops with a cool leathered finish were installed in the wet bar, The backsplash is Choice Fawn gloss 4x12” tile, which created a little different look than in the kitchen. A hammered copper Hayden square sink was installed in the bar, giving it that cool bar feel with the black Chandler cabinets. Off the kitchen was a laundry room and powder bath that were also updated. They wanted to have a little fun with these spaces, so the clients chose a geometric black and white Bella Mori 9x9” porcelain tile. Coordinating black and white polka dot wallpaper was installed in the laundry room and a fun floral black and white wallpaper in the powder bath. A dark bronze Metal Mirror with a shelf was installed above the porcelain pedestal sink with simple floating black shelves for storage.
Their butlers pantry, the added storage space, and the overall functionality has made entertaining so much easier and keeps unwanted things out of sight, whether the guests are sitting at the island or at the wet bar! The clients absolutely love their new space and the way in which has transformed their lives and really love entertaining even more now!
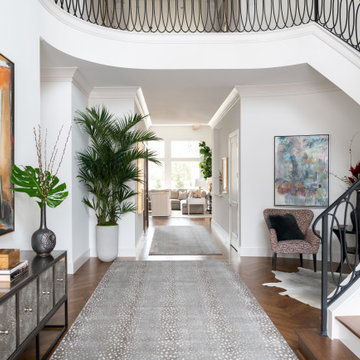
Immagine di un ampio ingresso chic con pareti bianche, pavimento in legno massello medio, una porta a due ante, una porta in metallo e pavimento marrone

White wainscoting in the dining room keeps the space fresh and light, while navy blue grasscloth ties into the entry wallpaper. Young and casual, yet completely tied together.
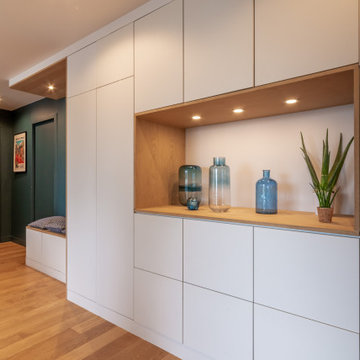
Ispirazione per una porta d'ingresso contemporanea di medie dimensioni con pareti blu, parquet chiaro, una porta singola, una porta blu e pavimento beige
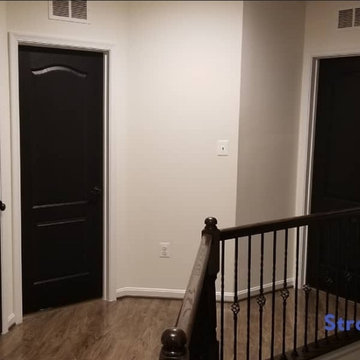
This home owner wanted to paint all of their interior doors black and we delivered!
Ispirazione per un grande ingresso o corridoio minimalista con pareti bianche
Ispirazione per un grande ingresso o corridoio minimalista con pareti bianche

Foto di una porta d'ingresso minimal di medie dimensioni con pareti bianche, parquet chiaro, pavimento grigio, una porta singola e una porta nera
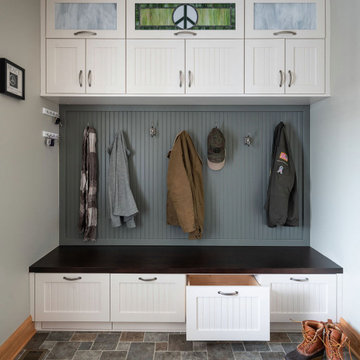
Immagine di un ingresso con anticamera classico di medie dimensioni con pavimento in vinile e pavimento multicolore

A white washed ship lap barn wood wall creates a beautiful entry-way space and coat rack. A custom floating entryway bench made of a beautiful 4" thick reclaimed barn wood beam is held up by a very large black painted steel L-bracket
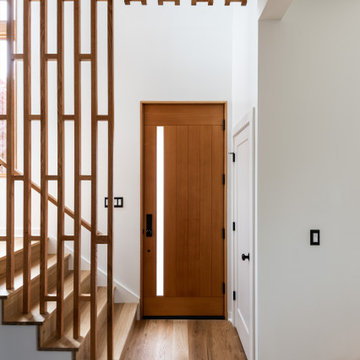
Photo by Andrew Giammarco.
Immagine di un piccolo ingresso minimalista con pareti bianche, parquet chiaro, una porta singola e una porta in legno bruno
Immagine di un piccolo ingresso minimalista con pareti bianche, parquet chiaro, una porta singola e una porta in legno bruno
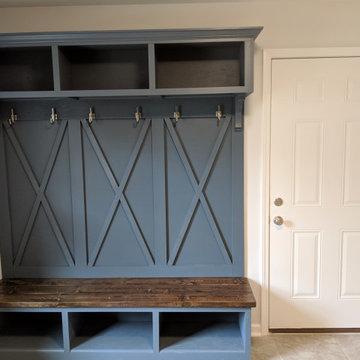
Custom made hall tree bench with built in shelving
Immagine di un grande ingresso con anticamera country con pavimento in gres porcellanato e pavimento grigio
Immagine di un grande ingresso con anticamera country con pavimento in gres porcellanato e pavimento grigio
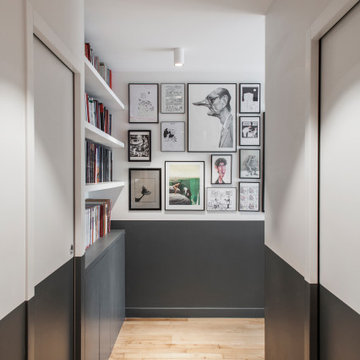
Idee per un ingresso o corridoio design di medie dimensioni con pareti grigie e parquet chiaro
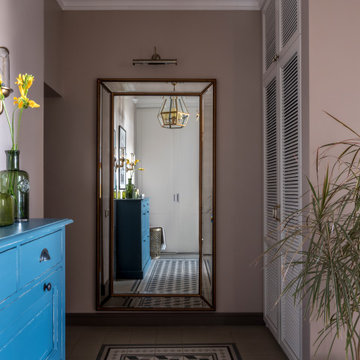
Прихожая
Foto di un ingresso con vestibolo tradizionale di medie dimensioni con pareti beige, pavimento con piastrelle in ceramica, una porta singola, una porta in legno bruno e pavimento multicolore
Foto di un ingresso con vestibolo tradizionale di medie dimensioni con pareti beige, pavimento con piastrelle in ceramica, una porta singola, una porta in legno bruno e pavimento multicolore

Idee per un ingresso country di medie dimensioni con pareti grigie, pavimento in vinile, una porta singola, una porta in legno bruno e pavimento marrone
92.196 Foto di ingressi e corridoi
4