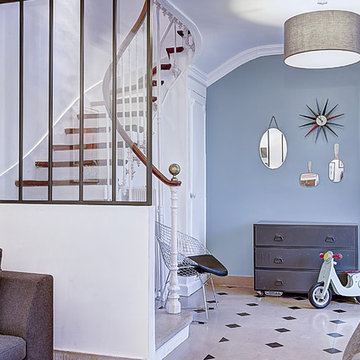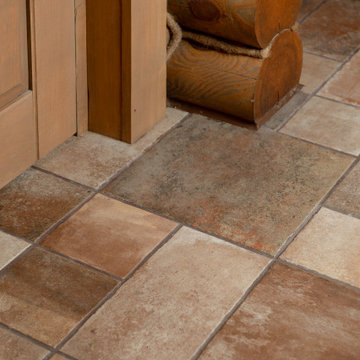92.196 Foto di ingressi e corridoi
Filtra anche per:
Budget
Ordina per:Popolari oggi
21 - 40 di 92.196 foto
1 di 3
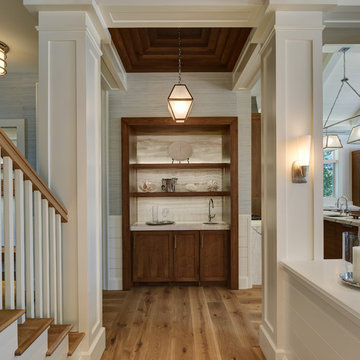
Idee per un grande ingresso o corridoio tradizionale con pareti grigie e pavimento in legno massello medio

Marcell Puzsar, Bright Room Photography
Immagine di una porta d'ingresso country di medie dimensioni con una porta singola, una porta in legno scuro, pavimento beige e pavimento in legno massello medio
Immagine di una porta d'ingresso country di medie dimensioni con una porta singola, una porta in legno scuro, pavimento beige e pavimento in legno massello medio

This entry way is truly luxurious with a charming locker system with drawers below and cubbies over head, the catch all with a cabinet and drawer (so keys and things will always have a home), and the herringbone installed tile on the floor make this space super convenient for families on the go with all your belongings right where you need them.
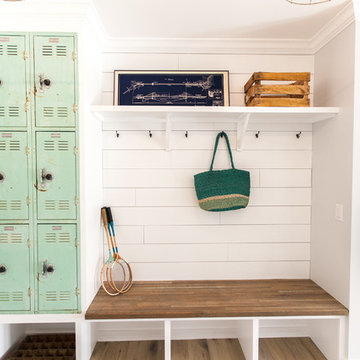
Ace and Whim Photography
Designed and Staged by Fallon Liles
Immagine di un ingresso con anticamera classico di medie dimensioni con pareti grigie e parquet chiaro
Immagine di un ingresso con anticamera classico di medie dimensioni con pareti grigie e parquet chiaro
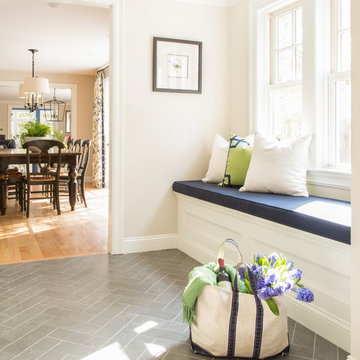
Kyle Caldwell
Foto di un piccolo ingresso con anticamera tradizionale con pareti beige e pavimento in gres porcellanato
Foto di un piccolo ingresso con anticamera tradizionale con pareti beige e pavimento in gres porcellanato

Entryway features bright white walls, walnut floors, wood plank wall feature, and a patterned blue rug from Room & Board. Mid-century style console is the Doppio B table from Organic Modernism. The transom window and semi-translucent front door provide the foyer with plenty of natural light.
Painting by Joyce Howell
Interior by Allison Burke Interior Design
Architecture by A Parallel
Paul Finkel Photography

Renovated side entrance / mudroom with unique pet storage. Custom built-in dog cage / bed integrated into this renovation with pet in mind. Dog-cage is custom chrome design. Mudroom complete with white subway tile walls, white side door, dark hardwood recessed panel cabinets for provide more storage. Large wood panel flooring. Room acts as a laundry room as well.
Architect - Hierarchy Architects + Designers, TJ Costello
Photographer - Brian Jordan, Graphite NYC

double door front entrance w/ covered porch
Foto di una porta d'ingresso classica di medie dimensioni con pavimento in cemento, una porta a due ante e una porta nera
Foto di una porta d'ingresso classica di medie dimensioni con pavimento in cemento, una porta a due ante e una porta nera

Foto di un grande ingresso classico con pareti beige, una porta a due ante, una porta in vetro, pavimento bianco e pavimento in gres porcellanato
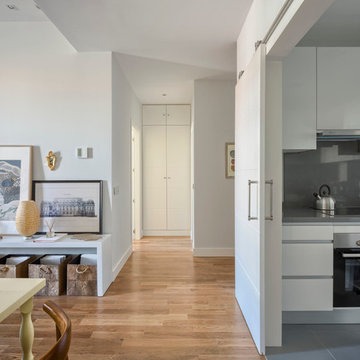
www.masfotogenica.com
Fotografía: masfotogenica fotografia
Foto di un ingresso o corridoio boho chic di medie dimensioni con pareti bianche e pavimento in legno massello medio
Foto di un ingresso o corridoio boho chic di medie dimensioni con pareti bianche e pavimento in legno massello medio

The Entrance into this charming home on Edisto Drive is full of excitement with simple architectural details, great patterns, and colors. The Wainscoting and Soft Gray Walls welcome every pop of color introduced into this space.

Interior Design: Vivid Interior
Builder: Hendel Homes
Photography: LandMark Photography
Idee per un ingresso con anticamera classico di medie dimensioni con pareti beige, pavimento in ardesia, una porta singola e una porta in legno bruno
Idee per un ingresso con anticamera classico di medie dimensioni con pareti beige, pavimento in ardesia, una porta singola e una porta in legno bruno

Gordon Gregory
Esempio di un grande ingresso con anticamera stile rurale con pareti bianche, pavimento in ardesia, una porta singola, una porta in legno bruno e pavimento marrone
Esempio di un grande ingresso con anticamera stile rurale con pareti bianche, pavimento in ardesia, una porta singola, una porta in legno bruno e pavimento marrone
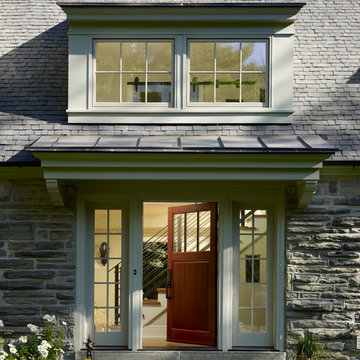
A new dormer window and front door with sidelites help brighten the interior of this renovated carriage house.
Ispirazione per un ingresso o corridoio tradizionale con una porta singola e una porta in legno bruno
Ispirazione per un ingresso o corridoio tradizionale con una porta singola e una porta in legno bruno
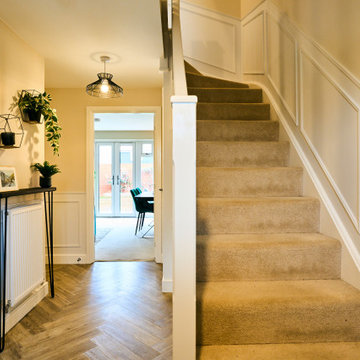
This hallway was a bland white and empty box and now it's sophistication personified! The new herringbone flooring replaced the illogically placed carpet so now it's an easily cleanable surface for muddy boots and muddy paws from the owner's small dogs. The black-painted bannisters cleverly made the room feel bigger by disguising the staircase in the shadows. Not to mention the gorgeous wainscotting that gives the room a traditional feel that fits perfectly with the disguised shaker-style storage under the stairs.
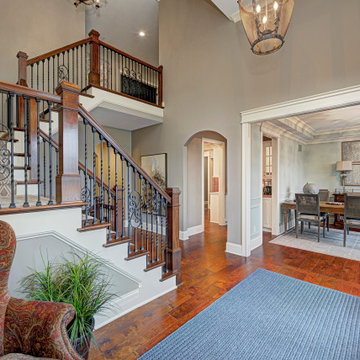
This home renovation project transformed unused, unfinished spaces into vibrant living areas. Each exudes elegance and sophistication, offering personalized design for unforgettable family moments.
Step into luxury with this entryway boasting grand doors, captivating lighting, and a staircase view. The area rug adds warmth, inviting guests to experience elegance from the moment they arrive.
Project completed by Wendy Langston's Everything Home interior design firm, which serves Carmel, Zionsville, Fishers, Westfield, Noblesville, and Indianapolis.
For more about Everything Home, see here: https://everythinghomedesigns.com/
To learn more about this project, see here: https://everythinghomedesigns.com/portfolio/fishers-chic-family-home-renovation/
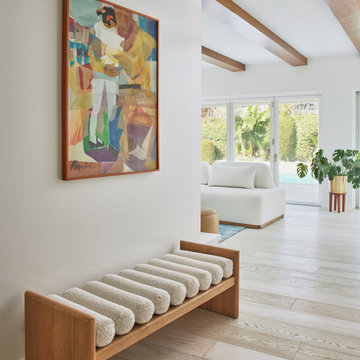
This full home mid-century remodel project is in an affluent community perched on the hills known for its spectacular views of Los Angeles. Our retired clients were returning to sunny Los Angeles from South Carolina. Amidst the pandemic, they embarked on a two-year-long remodel with us - a heartfelt journey to transform their residence into a personalized sanctuary.
Opting for a crisp white interior, we provided the perfect canvas to showcase the couple's legacy art pieces throughout the home. Carefully curating furnishings that complemented rather than competed with their remarkable collection. It's minimalistic and inviting. We created a space where every element resonated with their story, infusing warmth and character into their newly revitalized soulful home.
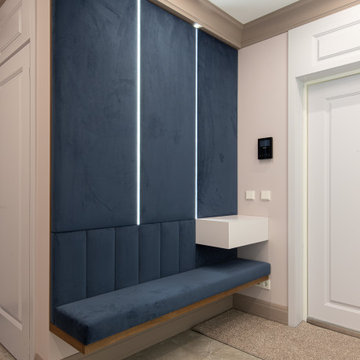
Прихожая
Immagine di una porta d'ingresso classica di medie dimensioni con pareti beige, pavimento in gres porcellanato, una porta singola, una porta bianca e pavimento grigio
Immagine di una porta d'ingresso classica di medie dimensioni con pareti beige, pavimento in gres porcellanato, una porta singola, una porta bianca e pavimento grigio
92.196 Foto di ingressi e corridoi
2
