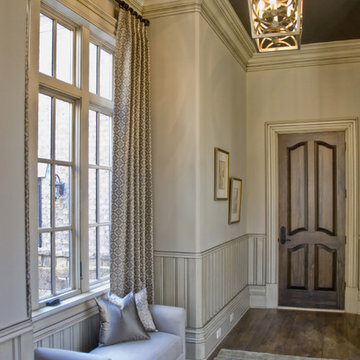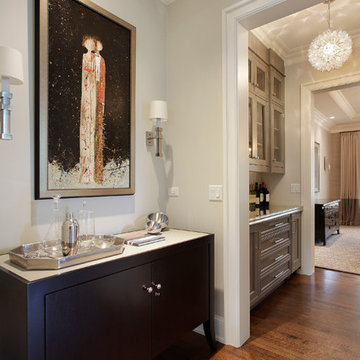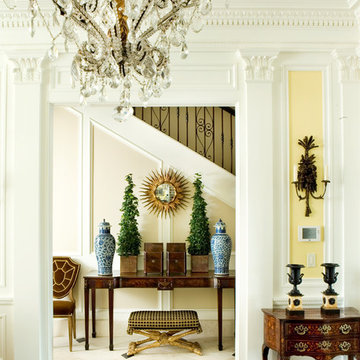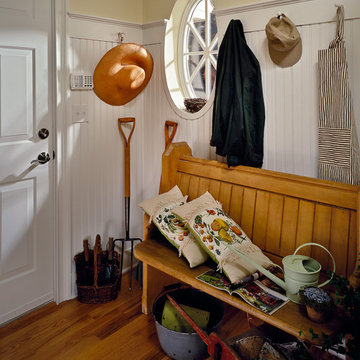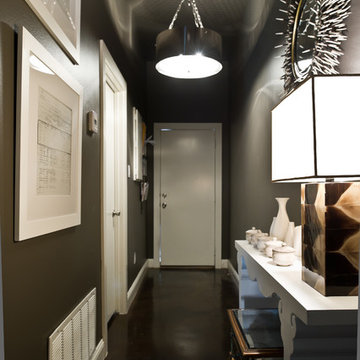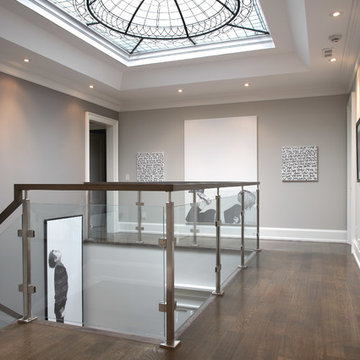500 Foto di ingressi e corridoi
Filtra anche per:
Budget
Ordina per:Popolari oggi
61 - 80 di 500 foto
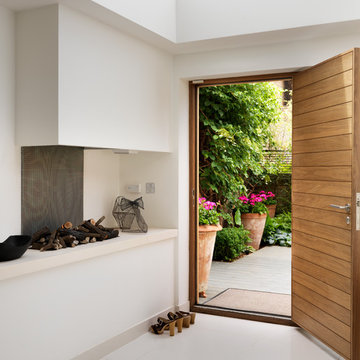
Idee per un corridoio design con pareti bianche, una porta singola, una porta in legno bruno e pavimento bianco
Trova il professionista locale adatto per il tuo progetto
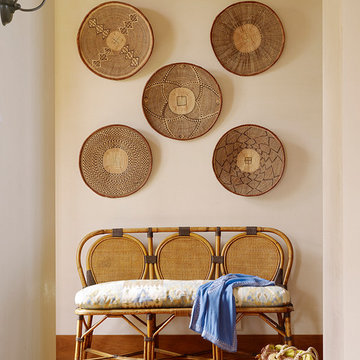
Idee per un ingresso o corridoio tropicale con pareti bianche e pavimento in legno massello medio

This three-story shingle style home is the ultimate in lake front living. Perched atop the steep shores of Lake Michigan, the “Traverse” is designed to take full advantage of the surrounding views and natural beauty.
The main floor provides wide-open living spaces, featuring a gorgeous barrel vaulted ceiling and exposed stone hearth. French doors lead to the back deck, where sweeping vistas can be enjoyed from dual screened porches. The dining area and connected kitchen provide seating and service space for large parties as well as intimate gatherings.
With three guest suites upstairs, and a walkout deck with custom grilling area on the lower level, this classic East Coast-inspired home makes entertaining easy. The “Traverse” is a luxurious year-round residence and welcoming vacation home all rolled into one.
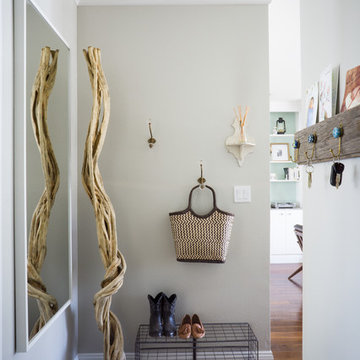
Photo: Hoi Ning Wong © 2014 Houzz
Esempio di un piccolo ingresso o corridoio classico con pareti beige e parquet scuro
Esempio di un piccolo ingresso o corridoio classico con pareti beige e parquet scuro
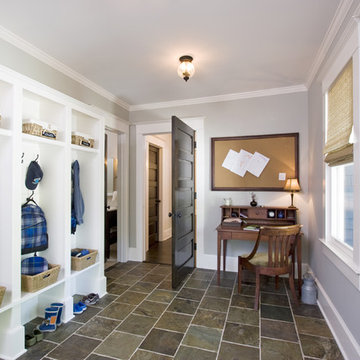
The mud room, a must-have space to keep this family of six organized, also has a gracious powder room, two large storage closets for off season coats and boots as well as a desk for all those important school papers.
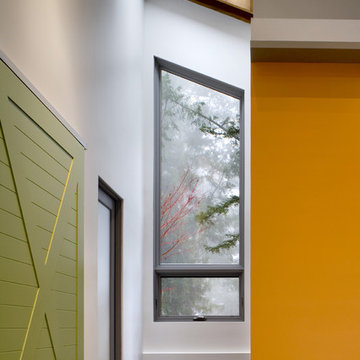
Entry Hall at SE end of studio.
Cathy Schwabe Architecture.
Photograph by David Wakely
Ispirazione per un ingresso o corridoio minimal con pavimento in cemento
Ispirazione per un ingresso o corridoio minimal con pavimento in cemento
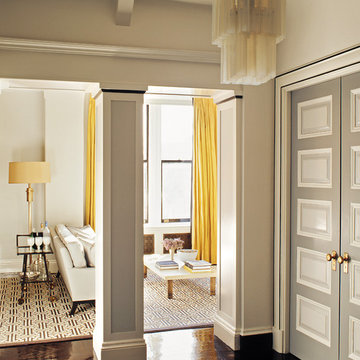
Excerpted from Steven Gambrel: Time & Place (Abrams, 2012). Photography by Eric Piasecki.
Esempio di un ingresso o corridoio contemporaneo con una porta a due ante e una porta grigia
Esempio di un ingresso o corridoio contemporaneo con una porta a due ante e una porta grigia
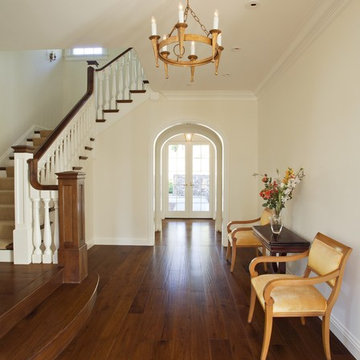
An existing house was deconstructed to make room for 7200 SF of new ground up construction including a main house, pool house, and lanai. This hillside home was built through a phased sequence of extensive excavation and site work, complicated by a single point of entry. Site walls were built using true dry stacked stone and concrete retaining walls faced with sawn veneer. Sustainable features include FSC certified lumber, solar hot water, fly ash concrete, and low emitting insulation with 75% recycled content.
Photos: Mariko Reed
Architect: Ian Moller
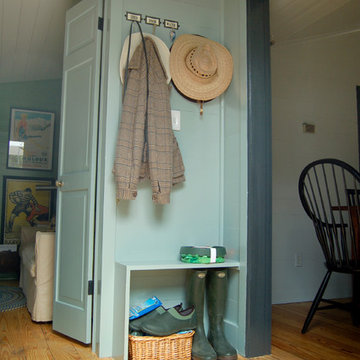
rear entry serves as "mud room"
Esempio di un ingresso con anticamera country con pareti blu e pavimento giallo
Esempio di un ingresso con anticamera country con pareti blu e pavimento giallo
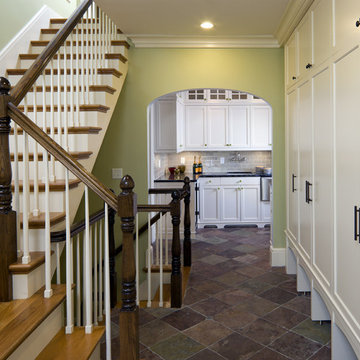
Foto di un ingresso o corridoio vittoriano con pareti verdi e pavimento in ardesia
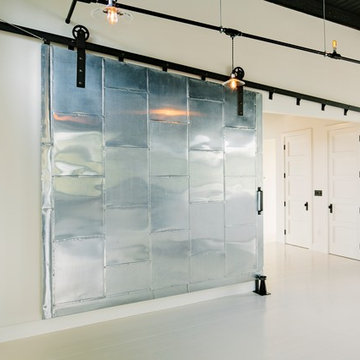
A custom-designed paneled zinc barn door is a piece of art, as well as functioning to close off the living space when desired.
Photo by Lincoln Barber
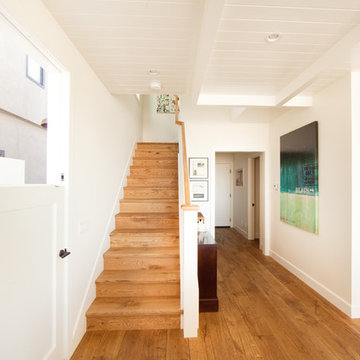
Beach/contemporary traditional stairs
Foto di un corridoio costiero di medie dimensioni con una porta olandese, pareti bianche, parquet chiaro, una porta bianca e pavimento marrone
Foto di un corridoio costiero di medie dimensioni con una porta olandese, pareti bianche, parquet chiaro, una porta bianca e pavimento marrone
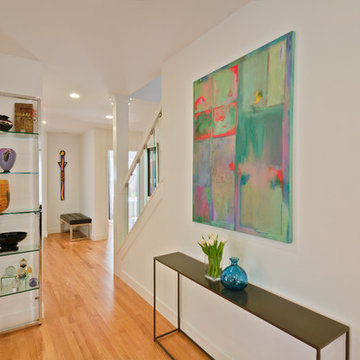
This photo is taken from the dining room looking back towards the entry. Several walls were removed to open this space up.
Featured Project on Houzz
http://www.houzz.com/ideabooks/19481561/list/One-Big-Happy-Expansion-for-Michigan-Grandparents
Interior Design: Lauren King Interior Design
Contractor: Beechwood Building and Design
Photo: Steve Kuzma Photography
500 Foto di ingressi e corridoi
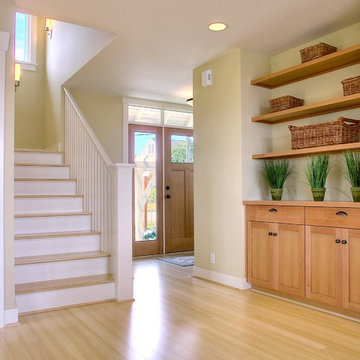
Immagine di un ingresso o corridoio classico con pareti beige, una porta singola e una porta in legno bruno
4
