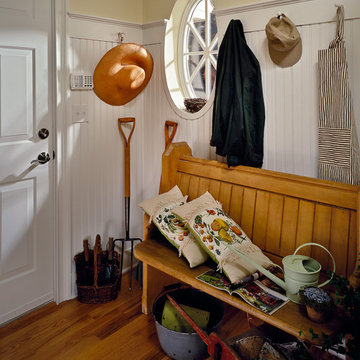22 Foto di ingressi e corridoi
Filtra anche per:
Budget
Ordina per:Popolari oggi
1 - 20 di 22 foto
1 di 3
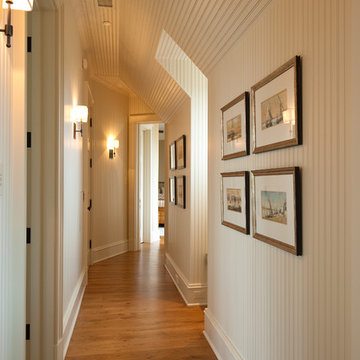
Bedroom Hallway with Painted Wood Bead Board Walls and Ceiling and Wall Sconces
Esempio di un ingresso o corridoio tradizionale di medie dimensioni con pareti bianche e pavimento in legno massello medio
Esempio di un ingresso o corridoio tradizionale di medie dimensioni con pareti bianche e pavimento in legno massello medio
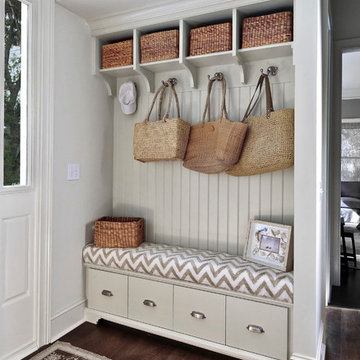
Photography by William Quarles
Designed by Red Element
cabinets built by Robert Paige Cabinetry
Foto di un ingresso con anticamera stile marino di medie dimensioni
Foto di un ingresso con anticamera stile marino di medie dimensioni
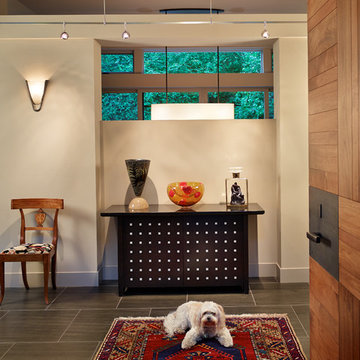
Benjamin Benschneider
Immagine di una porta d'ingresso minimal di medie dimensioni con pareti beige, pavimento in gres porcellanato, una porta a pivot, una porta in legno bruno e pavimento grigio
Immagine di una porta d'ingresso minimal di medie dimensioni con pareti beige, pavimento in gres porcellanato, una porta a pivot, una porta in legno bruno e pavimento grigio
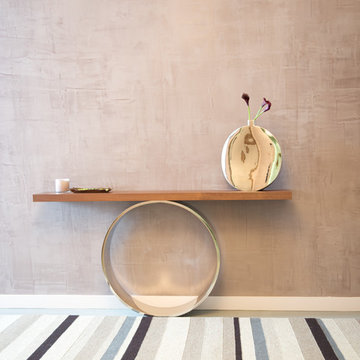
A collection of creatively designed tables that double as modern art! We love finding unique pieces such as these which merge artistic beauty with function!
Project completed by New York interior design firm Betty Wasserman Art & Interiors, which serves New York City, as well as across the tri-state area and in The Hamptons.
For more about Betty Wasserman, click here: https://www.bettywasserman.com/
To learn more about this project, click here: https://www.bettywasserman.com/spaces/south-chelsea-loft/
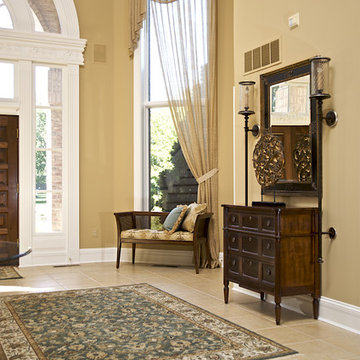
Comfortable yet elegant for that homeowner that actually lives in their spaces! The two story sheer window treatment keeps the open airy feeling of the Foyer. The wall sconces flank the Foyer Chest.
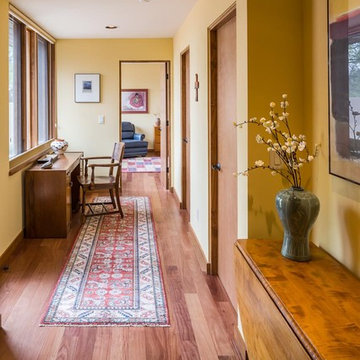
A wide hallway that doubles as a study with natural light and view out to the courtyard.
Kirk Gittings
Idee per un ingresso o corridoio stile americano di medie dimensioni con pareti gialle, pavimento in legno massello medio e pavimento marrone
Idee per un ingresso o corridoio stile americano di medie dimensioni con pareti gialle, pavimento in legno massello medio e pavimento marrone

Foyer
Idee per un corridoio classico di medie dimensioni con pareti beige, una porta singola, pavimento in legno massello medio e una porta in legno scuro
Idee per un corridoio classico di medie dimensioni con pareti beige, una porta singola, pavimento in legno massello medio e una porta in legno scuro
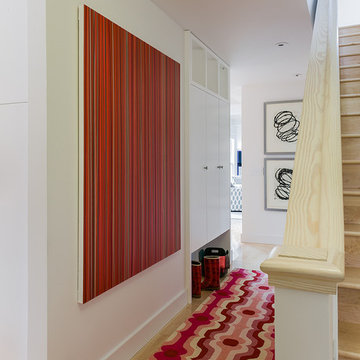
Idee per un ingresso o corridoio scandinavo di medie dimensioni con pareti bianche e parquet chiaro
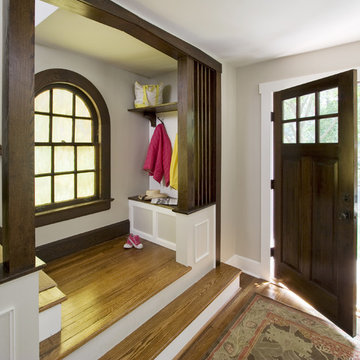
The new front door entryway now organizes the space in a way that is much more efficient. A small bench, hooks and shelf organize the homeowners belongings. New details were added at the stair to enhance the area. See before images at www.clawsonarchitects.com to understand the complete transformation.
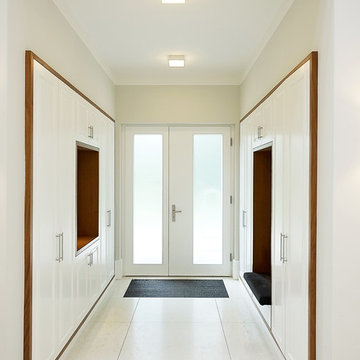
die Garderobenelemente sind dezent in die Wände eingelassen
Foto di un ingresso con anticamera contemporaneo di medie dimensioni con pareti bianche, una porta a due ante, una porta in vetro, pavimento in cemento, pavimento bianco e armadio
Foto di un ingresso con anticamera contemporaneo di medie dimensioni con pareti bianche, una porta a due ante, una porta in vetro, pavimento in cemento, pavimento bianco e armadio
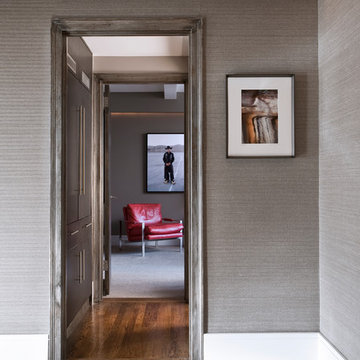
The contemporary home is all about elegant metal accents. The entryway flaunts a medium-tone wood floor, which perfectly suits the gray walls and metal front door. The living room echoes the neutral palette with beige walls while the dining room flaunts a statement metal and glass chandelier. The look is complete with a carpeted master bedroom featuring dark wood furniture.
---
Our interior design service area is all of New York City including the Upper East Side and Upper West Side, as well as the Hamptons, Scarsdale, Mamaroneck, Rye, Rye City, Edgemont, Harrison, Bronxville, and Greenwich CT.
For more about Darci Hether, click here: https://darcihether.com/
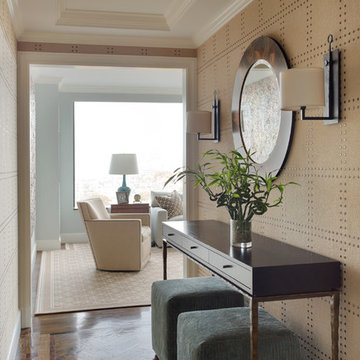
Penthouse entry, custom millwork suite
Adams + Beasley Associates,
Custom Builders :
Photo by Eric Roth :
Interior Design by Lewis Interiors
Immagine di un piccolo corridoio chic con pareti beige e pavimento in legno massello medio
Immagine di un piccolo corridoio chic con pareti beige e pavimento in legno massello medio
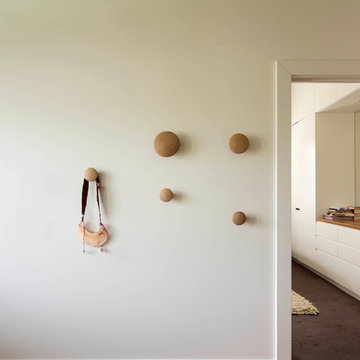
Ben Hosking Photography
Foto di un ingresso o corridoio design di medie dimensioni con pareti bianche e pavimento in legno massello medio
Foto di un ingresso o corridoio design di medie dimensioni con pareti bianche e pavimento in legno massello medio

Ispirazione per un grande ingresso o corridoio classico con pareti beige, pavimento marrone e pavimento in legno massello medio
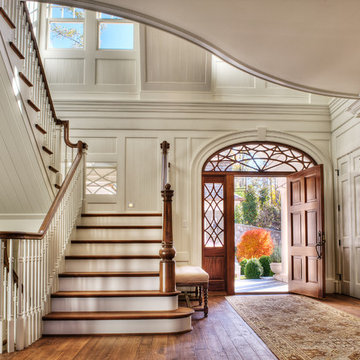
Gracious traditional foyer with mahagony door, distressed floors, and exquisite trim detail. Fabulous design by Stephen Fuller. Photos by TJ Getz.
Immagine di un grande ingresso tradizionale con pareti bianche, pavimento in legno massello medio, una porta singola e una porta in legno bruno
Immagine di un grande ingresso tradizionale con pareti bianche, pavimento in legno massello medio, una porta singola e una porta in legno bruno
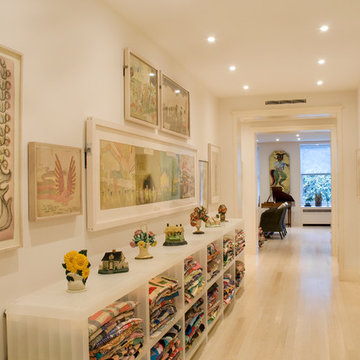
The Entry Foyer connects the east and west halves of the apartment. It also serves as a gallery for some of the larger Outsider Art works as well as a rotating display of quilts and doorstops.
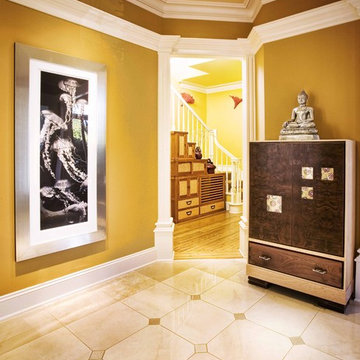
Photo: Kee Photography
Esempio di un ingresso con vestibolo minimal con pareti gialle
Esempio di un ingresso con vestibolo minimal con pareti gialle
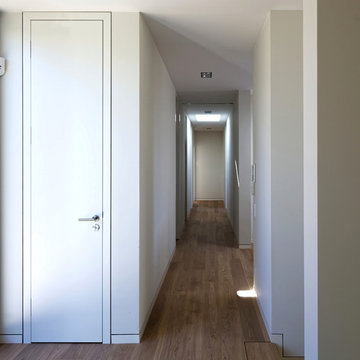
Foto: Jens Bergmann / KSB Architekten
Idee per un ampio ingresso o corridoio minimal con pareti bianche e parquet chiaro
Idee per un ampio ingresso o corridoio minimal con pareti bianche e parquet chiaro
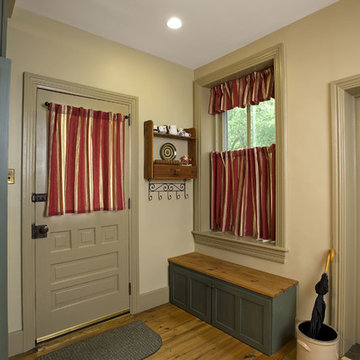
Hub Wilson
Ispirazione per un corridoio vittoriano di medie dimensioni con pareti beige, parquet chiaro, una porta singola e una porta grigia
Ispirazione per un corridoio vittoriano di medie dimensioni con pareti beige, parquet chiaro, una porta singola e una porta grigia
22 Foto di ingressi e corridoi
1
