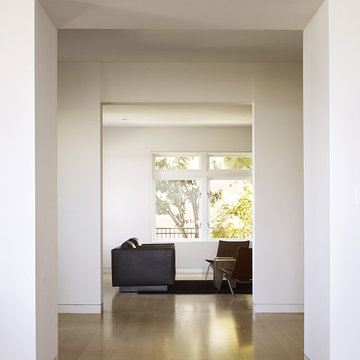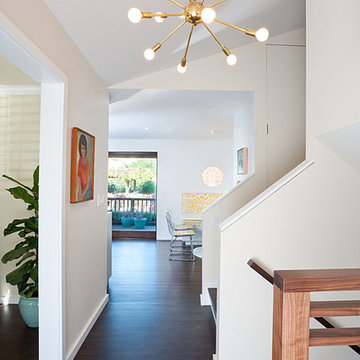11 Foto di ingressi e corridoi moderni
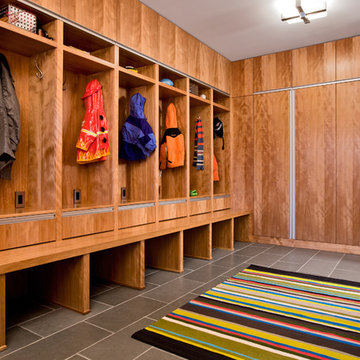
A dated 1980’s home became the perfect place for entertaining in style.
Stylish and inventive, this home is ideal for playing games in the living room while cooking and entertaining in the kitchen. An unusual mix of materials reflects the warmth and character of the organic modern design, including red birch cabinets, rare reclaimed wood details, rich Brazilian cherry floors and a soaring custom-built shiplap cedar entryway. High shelves accessed by a sliding library ladder provide art and book display areas overlooking the great room fireplace. A custom 12-foot folding door seamlessly integrates the eat-in kitchen with the three-season porch and deck for dining options galore. What could be better for year-round entertaining of family and friends? Call today to schedule an informational visit, tour, or portfolio review.
BUILDER: Streeter & Associates
ARCHITECT: Peterssen/Keller
INTERIOR: Eminent Interior Design
PHOTOGRAPHY: Paul Crosby Architectural Photography
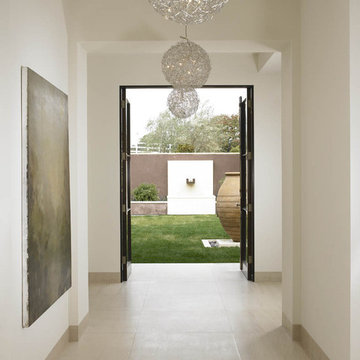
Immagine di un ingresso o corridoio moderno con pareti bianche, pavimento in travertino e pavimento beige
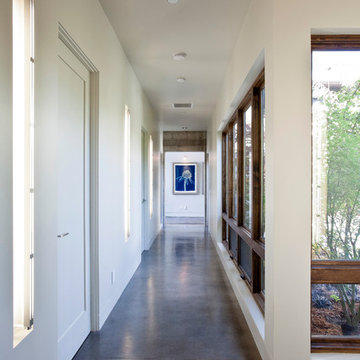
Foto di un ingresso o corridoio minimalista con pavimento in cemento e pavimento grigio
Trova il professionista locale adatto per il tuo progetto
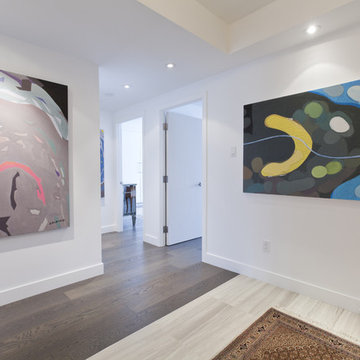
Serene material palate combined with sleek and exotic materials combined to make this a special space. Unexpected sculpture and brilliant art work add character and combined with furniture with graphic quality, makes this a high-style high-design space.
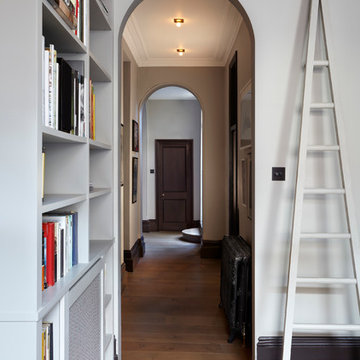
Detailed view from living room. The walls are painted in London Cloud from the Damo collection, available at Sigmar. The woodwork is Cocoa, also from Damo.
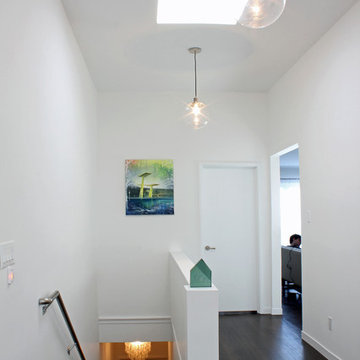
An extensive Remodel of of an existing 1,500 square foot Flat, resulting in an open expansive Kitchen, Dining and Entry. Three large skylights and expansive windows were introduced into the main open space, creating a significantly brightened interior. Clean, Modern Design is emphasized. The main space now spans the length of the building, over 60 feet. The New Open Kitchen, Dining and Entry was created from an existing dark and underutilized Hallway. The new space includes a reconfigured Living Room, Bedroom, Master Bedroom and Bath, 2 Bedrooms, and the open main Kitchen, Dining and Entry. The Bright, Clean, Modern Design also creates a galleried space for Modern Art and Furnishings.
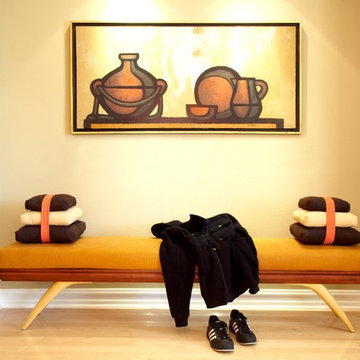
LoriDennis.com Interior Design/ KenHayden.com Photography
Immagine di un corridoio moderno con pareti beige e parquet chiaro
Immagine di un corridoio moderno con pareti beige e parquet chiaro
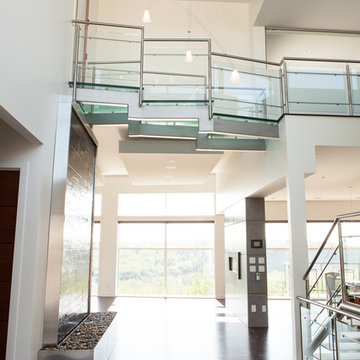
©2012 Jens Gerbitz
www.seeing256.com
Idee per un ingresso o corridoio moderno con pareti bianche
Idee per un ingresso o corridoio moderno con pareti bianche
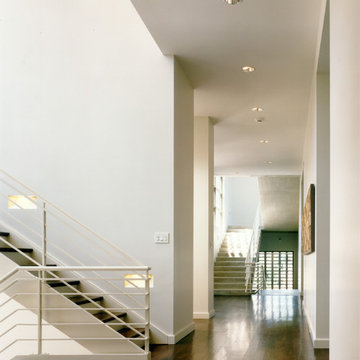
Brick and glass single family residence located in Chicago's South Kenwood historic district. Completed in 2001.
Immagine di un ingresso o corridoio moderno con pareti bianche e parquet scuro
Immagine di un ingresso o corridoio moderno con pareti bianche e parquet scuro
11 Foto di ingressi e corridoi moderni
1
