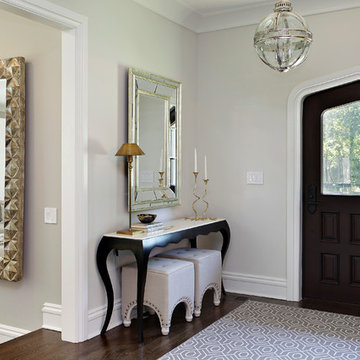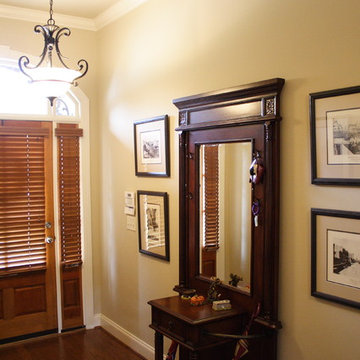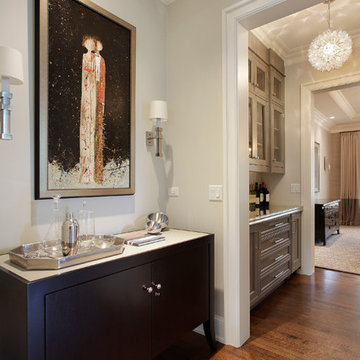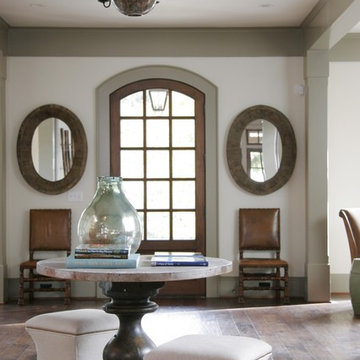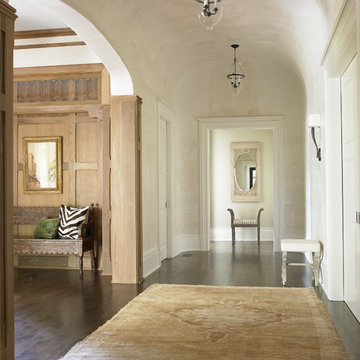218 Foto di ingressi e corridoi classici
Filtra anche per:
Budget
Ordina per:Popolari oggi
1 - 20 di 218 foto
1 di 4
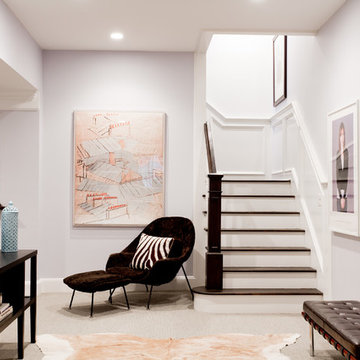
Photo: Rikki Snyder © 2013 Houzz
The bottom floor is home to an entertainment theater, a bar complete with a pool table and a gym. Another bedroom is on this floor as well. It is a great area for guests to have their own place when staying over. This small foyer at the foot of the stairs holds a wall of Niki's photographs from one of her projects.

Finecraft Contractors, Inc.
GTM Architects
Randy Hill Photography
Ispirazione per un grande ingresso con anticamera classico con pareti verdi, pavimento in travertino e pavimento marrone
Ispirazione per un grande ingresso con anticamera classico con pareti verdi, pavimento in travertino e pavimento marrone
Trova il professionista locale adatto per il tuo progetto
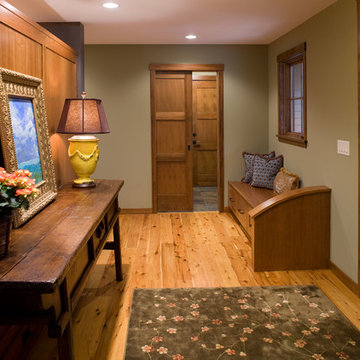
Modern elements combine with mid-century detailing to give this mountain-style home its rustic elegance.
Natural stone, exposed timber beams and vaulted ceilings are just a few of the design elements that make this rustic retreat so inviting. A welcoming front porch leads right up to the custom cherry door. Inside a large window affords breathtaking views of the garden-lined walkways, patio and bonfire pit. An expansive deck overlooks the park-like setting and natural wetlands. The great room's stone fireplace, visible from the gourmet kitchen, dining room and cozy owner's suite, acts as the home's center piece. Tasteful iron railings, fir millwork, stone and wood countertops, rich walnut and cherry cabinets, and Australian Cypress floors complete this warm and charming mountain-style home. Call today to schedule an informational visit, tour, or portfolio review.
BUILDER: Streeter & Associates, Renovation Division - Bob Near
ARCHITECT: Jalin Design
FURNISHINGS: Historic Studio
PHOTOGRAPHY: Steve Henke

Design by Jennifer Clapp
Foto di un ingresso o corridoio tradizionale con pareti bianche e pavimento in legno massello medio
Foto di un ingresso o corridoio tradizionale con pareti bianche e pavimento in legno massello medio
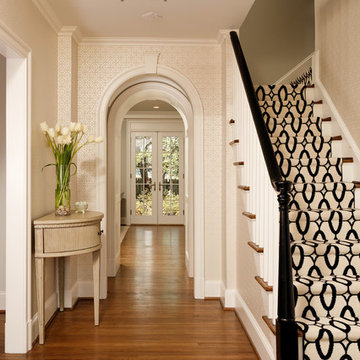
LEED Certified renovation of existing house.
Immagine di un ingresso o corridoio chic con pareti beige e pavimento in legno massello medio
Immagine di un ingresso o corridoio chic con pareti beige e pavimento in legno massello medio
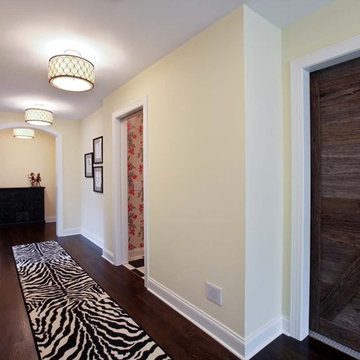
Esempio di un ingresso o corridoio classico con pareti beige, parquet scuro e pavimento marrone

Foyer
Idee per un corridoio classico di medie dimensioni con pareti beige, una porta singola, pavimento in legno massello medio e una porta in legno scuro
Idee per un corridoio classico di medie dimensioni con pareti beige, una porta singola, pavimento in legno massello medio e una porta in legno scuro
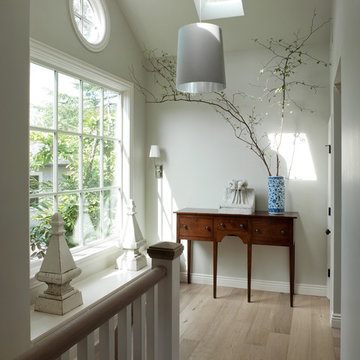
Residential Design by Heydt Designs, Interior Design by Benjamin Dhong Interiors, Construction by Kearney & O'Banion, Photography by David Duncan Livingston
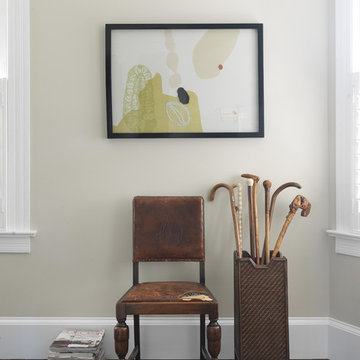
photo taken by Nat Rea photography
Ispirazione per un ingresso o corridoio classico con pareti beige e parquet scuro
Ispirazione per un ingresso o corridoio classico con pareti beige e parquet scuro

The challenge of this modern version of a 1920s shingle-style home was to recreate the classic look while avoiding the pitfalls of the original materials. The composite slate roof, cement fiberboard shake siding and color-clad windows contribute to the overall aesthetics. The mahogany entries are surrounded by stone, and the innovative soffit materials offer an earth-friendly alternative to wood. You’ll see great attention to detail throughout the home, including in the attic level board and batten walls, scenic overlook, mahogany railed staircase, paneled walls, bordered Brazilian Cherry floor and hideaway bookcase passage. The library features overhead bookshelves, expansive windows, a tile-faced fireplace, and exposed beam ceiling, all accessed via arch-top glass doors leading to the great room. The kitchen offers custom cabinetry, built-in appliances concealed behind furniture panels, and glass faced sideboards and buffet. All details embody the spirit of the craftspeople who established the standards by which homes are judged.
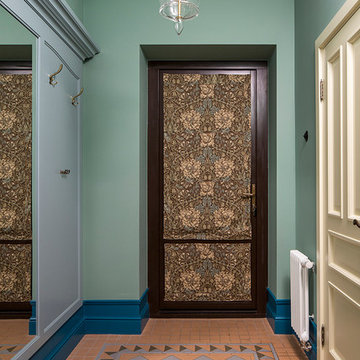
Архитектор, дизайнер Олеся Шляхтина
Ispirazione per una porta d'ingresso classica con pareti verdi e una porta singola
Ispirazione per una porta d'ingresso classica con pareti verdi e una porta singola
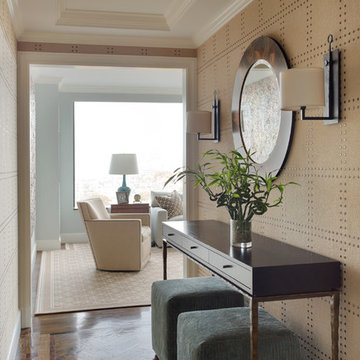
Penthouse entry, custom millwork suite
Adams + Beasley Associates,
Custom Builders :
Photo by Eric Roth :
Interior Design by Lewis Interiors
Immagine di un piccolo corridoio chic con pareti beige e pavimento in legno massello medio
Immagine di un piccolo corridoio chic con pareti beige e pavimento in legno massello medio
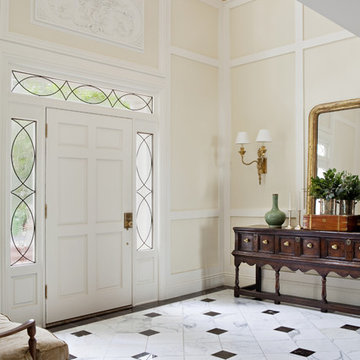
Laura Hull Photography
Ispirazione per un grande ingresso classico con pareti beige, una porta singola, una porta bianca e pavimento in marmo
Ispirazione per un grande ingresso classico con pareti beige, una porta singola, una porta bianca e pavimento in marmo
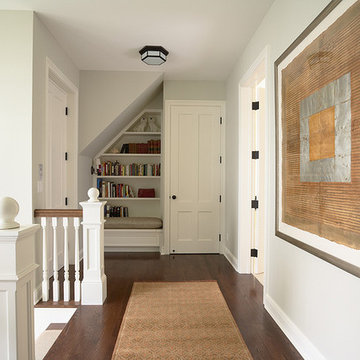
Deephaven, MN – Main House Completed in 2008
Quaint New England Style Lake Home
Architectural Designer: Peter MacDonald of Peter Stafford MacDonald and Company
Interior Designer: Jeremy Wunderlich (of Hanson Nobles Wunderlich)
218 Foto di ingressi e corridoi classici
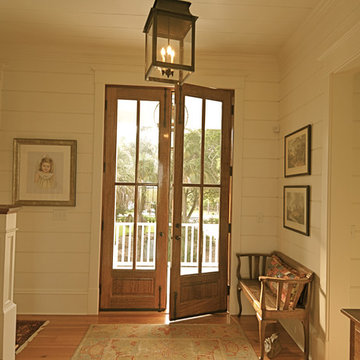
Foto di un ingresso o corridoio classico con pareti beige e una porta a due ante
1
