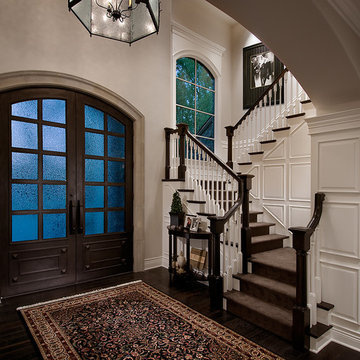627 Foto di ingressi e corridoi
Filtra anche per:
Budget
Ordina per:Popolari oggi
161 - 180 di 627 foto
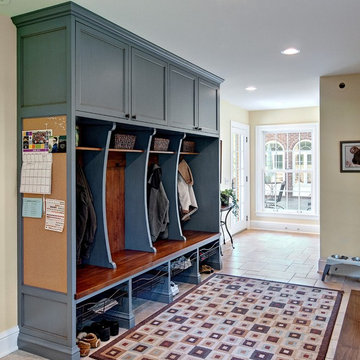
As seen in SPACES magazine Oct. 2012 feature
Cabinet Design by Steven Cabinets
Photos by Mark Ehlen
Idee per un grande ingresso con anticamera chic
Idee per un grande ingresso con anticamera chic
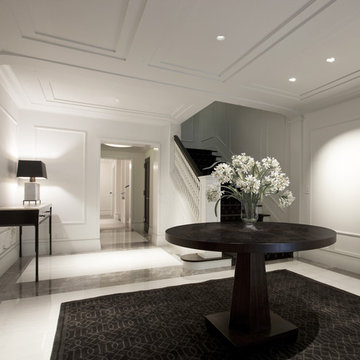
Transitional foyer expresses hints of traditional design mixed with the look of contemporary design.
Esempio di un ingresso design con pareti bianche e pavimento in marmo
Esempio di un ingresso design con pareti bianche e pavimento in marmo
Trova il professionista locale adatto per il tuo progetto
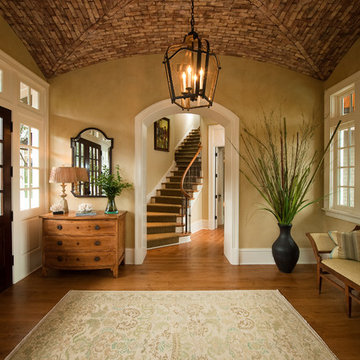
Immagine di un ingresso o corridoio chic con pareti beige, pavimento in legno massello medio, una porta a due ante e una porta in legno scuro
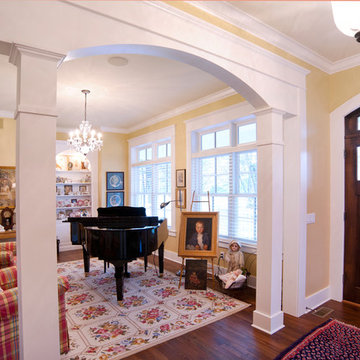
Ispirazione per un ingresso classico con pareti gialle, una porta in legno scuro, pavimento in legno massello medio e una porta singola
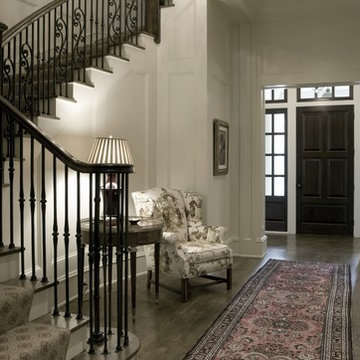
Idee per un ingresso tradizionale di medie dimensioni con pareti bianche, parquet scuro, una porta singola, una porta in legno scuro e pavimento marrone
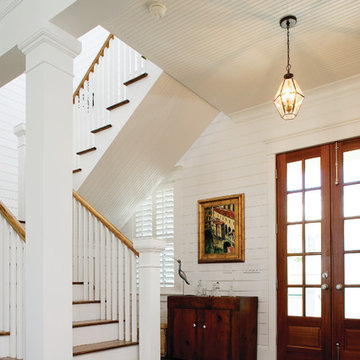
Esempio di un ingresso tradizionale con pareti bianche, una porta a due ante e una porta in legno scuro

Modern meets beach. A 1920's bungalow home in the heart of downtown Carmel, California undergoes a small renovation that leads to a complete home makeover. New driftwood oak floors, board and batten walls, Ann Sacks tile, modern finishes, and an overall neutral palette creates a true bungalow style home. Photography by Wonderkamera.
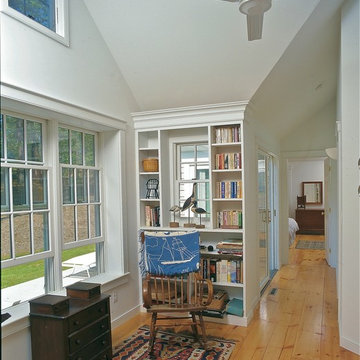
A small, vaulted bump-out creates a sitting area and reading nook overlooking the deck.
Photo by Scott Gibson, courtesy Fine Homebuilding magazine
The renovation and expansion of this traditional half Cape cottage into a bright and spacious four bedroom vacation house was featured in Fine Homebuilding magazine and in the books Additions and Updating Classic America: Capes from Taunton Press.
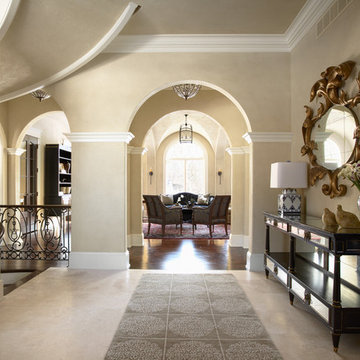
2011 ASID Award Winning Design
This 10,000 square foot home was built for a family who prized entertaining and wine, and who wanted a home that would serve them for the rest of their lives. Our goal was to build and furnish a European-inspired home that feels like ‘home,’ accommodates parties with over one hundred guests, and suits the homeowners throughout their lives.
We used a variety of stones, millwork, wallpaper, and faux finishes to compliment the large spaces & natural light. We chose furnishings that emphasize clean lines and a traditional style. Throughout the furnishings, we opted for rich finishes & fabrics for a formal appeal. The homes antiqued chandeliers & light-fixtures, along with the repeating hues of red & navy offer a formal tradition.
Of the utmost importance was that we create spaces for the homeowners lifestyle: wine & art collecting, entertaining, fitness room & sauna. We placed fine art at sight-lines & points of interest throughout the home, and we create rooms dedicated to the homeowners other interests.
Interior Design & Furniture by Martha O'Hara Interiors
Build by Stonewood, LLC
Architecture by Eskuche Architecture
Photography by Susan Gilmore
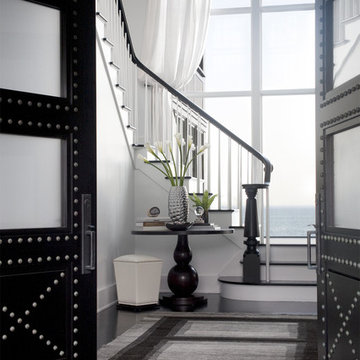
We have gotten many questions about the stairs: They were custom designed and built in place by the builder - and are not available commercially. The entry doors were also custom made. The floors are constructed of a baked white oak surface-treated with an ebony analine dye. The stair handrails are painted black with a polyurethane top coat.
Photo Credit: Sam Gray Photography

Paul S. Bartholomew Photography, Inc.
Ispirazione per un ingresso o corridoio american style di medie dimensioni con pareti arancioni, pavimento in legno massello medio e pavimento marrone
Ispirazione per un ingresso o corridoio american style di medie dimensioni con pareti arancioni, pavimento in legno massello medio e pavimento marrone

Ispirazione per un ingresso con anticamera country di medie dimensioni con pareti bianche, pavimento in mattoni e pavimento rosso

Photographer: Tom Crane
Ispirazione per un grande ingresso o corridoio tradizionale con pareti blu e pavimento in legno massello medio
Ispirazione per un grande ingresso o corridoio tradizionale con pareti blu e pavimento in legno massello medio

Immagine di un ampio ingresso tradizionale con pareti bianche, una porta singola, una porta bianca, parquet scuro e pavimento multicolore
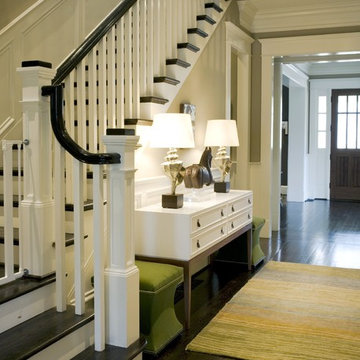
Idee per un ingresso o corridoio tradizionale con pareti beige, parquet scuro e pavimento nero
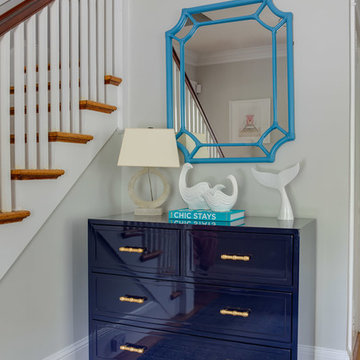
Foto di un ingresso stile marino con pareti grigie e pavimento in legno massello medio

Idee per un ingresso country con pareti bianche, pavimento in legno massello medio, una porta a due ante, una porta in legno bruno e pavimento marrone
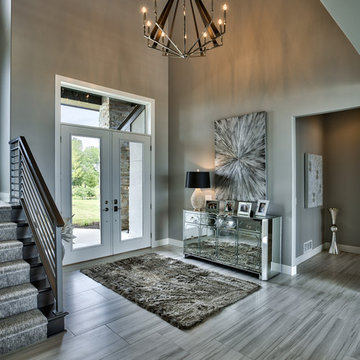
Amoura Productions
Immagine di una porta d'ingresso minimal con una porta a due ante, pareti grigie e una porta in vetro
Immagine di una porta d'ingresso minimal con una porta a due ante, pareti grigie e una porta in vetro
627 Foto di ingressi e corridoi
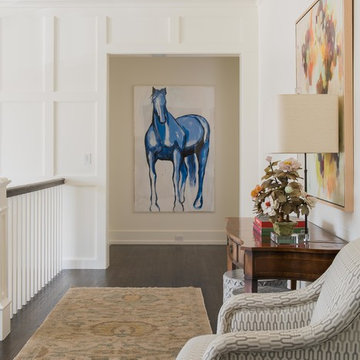
Upper Stair Landing and Hall.
Art work by Melissa Auberty
Photography by Michael Hunter Photography.
Immagine di un grande ingresso o corridoio tradizionale con pareti bianche, parquet scuro e pavimento marrone
Immagine di un grande ingresso o corridoio tradizionale con pareti bianche, parquet scuro e pavimento marrone
9
