33 Foto di ingressi e corridoi con pavimento marrone
Filtra anche per:
Budget
Ordina per:Popolari oggi
1 - 20 di 33 foto
1 di 3
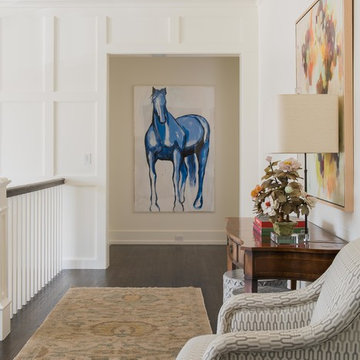
Upper Stair Landing and Hall.
Art work by Melissa Auberty
Photography by Michael Hunter Photography.
Immagine di un grande ingresso o corridoio tradizionale con pareti bianche, parquet scuro e pavimento marrone
Immagine di un grande ingresso o corridoio tradizionale con pareti bianche, parquet scuro e pavimento marrone

Navajo white by BM trim color
Bleeker beige call color by BM
dark walnut floor stain
Idee per un ingresso classico con una porta in legno scuro, pareti beige, parquet scuro, una porta singola e pavimento marrone
Idee per un ingresso classico con una porta in legno scuro, pareti beige, parquet scuro, una porta singola e pavimento marrone
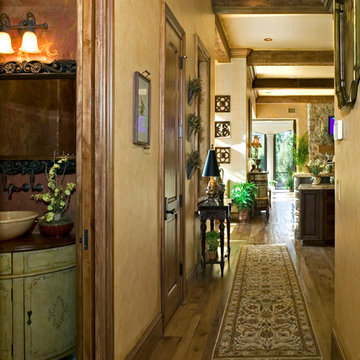
Hall
Immagine di un ingresso o corridoio mediterraneo di medie dimensioni con pareti beige, parquet scuro e pavimento marrone
Immagine di un ingresso o corridoio mediterraneo di medie dimensioni con pareti beige, parquet scuro e pavimento marrone
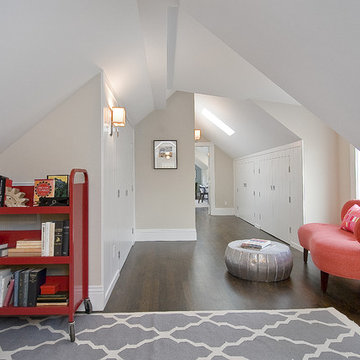
Street facing front Facade
Photo by: John D Hayes of OpenHomes Photography
Ispirazione per un ingresso o corridoio chic con pareti beige, parquet scuro e pavimento marrone
Ispirazione per un ingresso o corridoio chic con pareti beige, parquet scuro e pavimento marrone

Idee per un ingresso country con pareti bianche, pavimento in legno massello medio, una porta a due ante, una porta in legno bruno e pavimento marrone
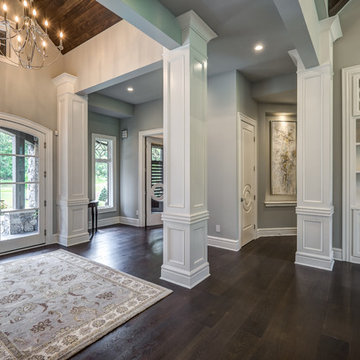
Dawn Smith Photography
Ispirazione per un grande ingresso chic con pareti grigie, parquet scuro, una porta a due ante, una porta in vetro e pavimento marrone
Ispirazione per un grande ingresso chic con pareti grigie, parquet scuro, una porta a due ante, una porta in vetro e pavimento marrone
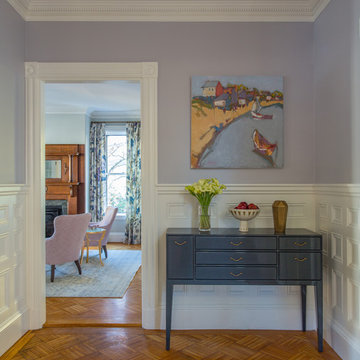
Designer Amanda Reid selected Landry & Arcari rugs for this recent Victorian restoration featured on This Old House on PBS. The goal for the project was to bring the home back to its original Victorian style after a previous owner removed many classic architectural details.
Eric Roth

Paul S. Bartholomew Photography, Inc.
Ispirazione per un ingresso o corridoio american style di medie dimensioni con pareti arancioni, pavimento in legno massello medio e pavimento marrone
Ispirazione per un ingresso o corridoio american style di medie dimensioni con pareti arancioni, pavimento in legno massello medio e pavimento marrone
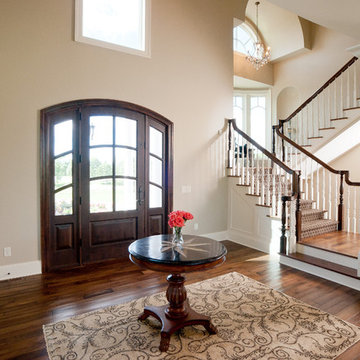
The Victoria era ended more then 100 years ago, but it's design influences-deep, rich colors, wallpaper with bold patterns and velvety textures, and high-quality, detailed millwork-can still be found in the modern-day homes, such as this 7,500-square-foot beauty in Medina.
The home's entrance is fit for a king and queen. A dramatic two-story foyer opens up to 10-foot ceilings, graced by a curved staircase, a sun-filled living room that takes advantage of the views of the three-acre property, and a music room, featuring the homeowners' baby grand piano.
"Each unique room has a sense of separation, yet there's an open floor plan", explains Andy Schrader, president of Schrader & Companies, the builder behind this masterpiece.
The home features four bedrooms and five baths, including a stunning master suite with and expansive walk-in master shower-complete with exterior and interior windows and a rain showerhead suspended from the ceiling. Other luxury amenities include main- and upper level laundries, four garage stalls, an indoor sport court, a workroom for the wife (with French doors accessing a personal patio), and a vestibule opening to the husband's office, complete with ship portal.
The nucleus of this home is the kitchen, with a wall of windows overlooking a private pond, a cathedral vaulted ceiling, and a unique Romeo-and-Juliet balcony, a trademark feature of the builder.
Story courtesy or Midwest Home Magazine-August 2012
Written by Christina Sarinske
Photographs courtesy of Scott Jacobson
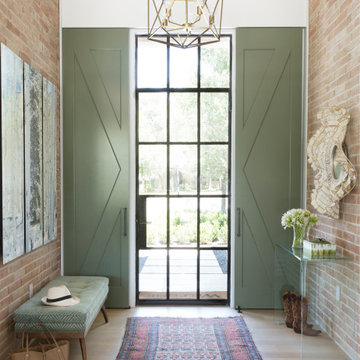
Idee per un ingresso tradizionale con pareti bianche, pavimento in legno massello medio, una porta singola, una porta in vetro, pavimento marrone e carta da parati
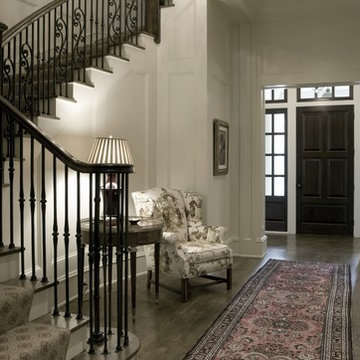
Idee per un ingresso tradizionale di medie dimensioni con pareti bianche, parquet scuro, una porta singola, una porta in legno scuro e pavimento marrone
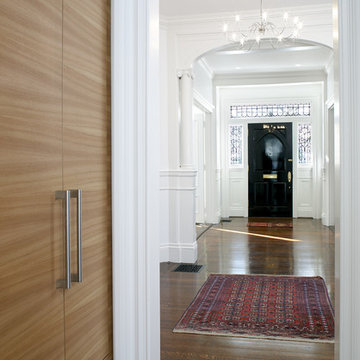
Foto di un ingresso o corridoio chic con pareti bianche e pavimento marrone
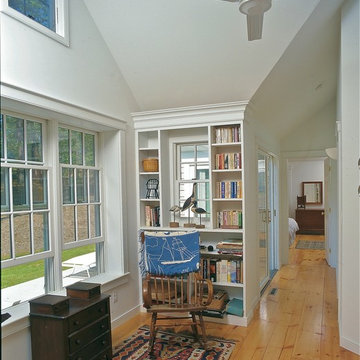
A small, vaulted bump-out creates a sitting area and reading nook overlooking the deck.
Photo by Scott Gibson, courtesy Fine Homebuilding magazine
The renovation and expansion of this traditional half Cape cottage into a bright and spacious four bedroom vacation house was featured in Fine Homebuilding magazine and in the books Additions and Updating Classic America: Capes from Taunton Press.
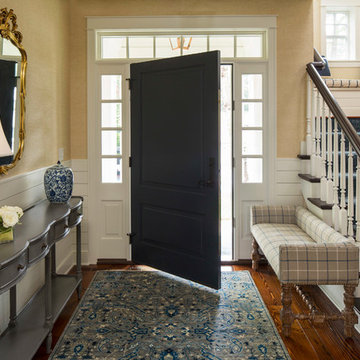
Troy Thies troy@troythiesphoto.com
Foto di un ingresso tradizionale di medie dimensioni con pareti beige, pavimento in legno massello medio, una porta singola, una porta blu e pavimento marrone
Foto di un ingresso tradizionale di medie dimensioni con pareti beige, pavimento in legno massello medio, una porta singola, una porta blu e pavimento marrone
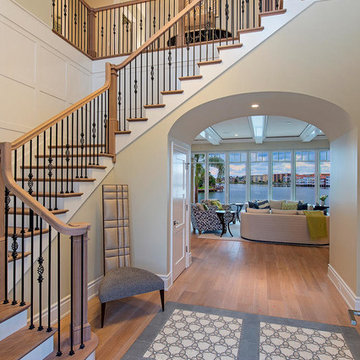
Interior Design Naples, FL
Ispirazione per un grande ingresso classico con pareti beige, pavimento in legno massello medio e pavimento marrone
Ispirazione per un grande ingresso classico con pareti beige, pavimento in legno massello medio e pavimento marrone
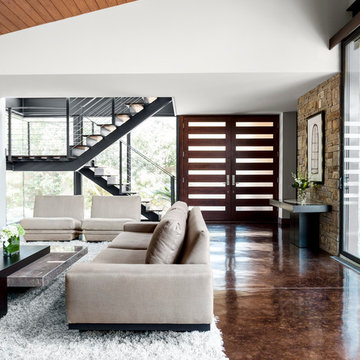
Architectural by David Stocker, AIA; Design Team: Enrique Montenegro, AIA, Kevin Pauzer{Photo by Nathan Schroder Photography}
Idee per un ingresso o corridoio design con pavimento in cemento e pavimento marrone
Idee per un ingresso o corridoio design con pavimento in cemento e pavimento marrone
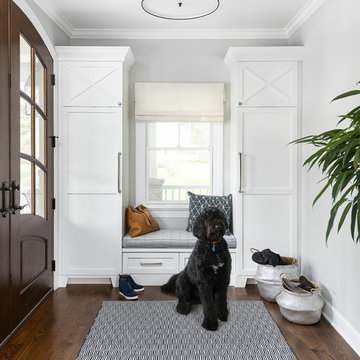
Esempio di un ingresso con anticamera costiero con pareti grigie, parquet scuro, una porta a due ante, una porta in legno scuro e pavimento marrone
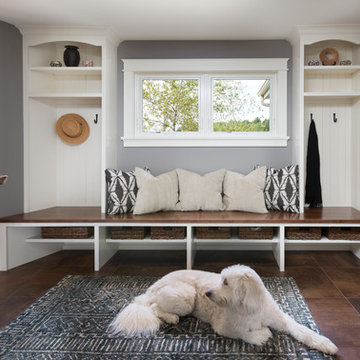
Mudroom with double arched lockers banking both sides of a framed window. Maple stained bench with white painted custom woodwork and drop zone. Ryan Hainey
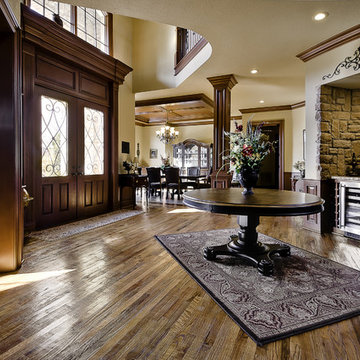
7000+ sq. ft., 5 bed, 61/2 bath, 5 car garage, Billard room, Gym, Media/Poker room, 3 wet bars, outside kitchen, in ground pool, study, computer room, dog shower, and 2 laundry rooms!! It's an amazing home!!
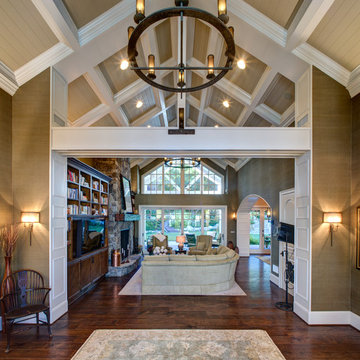
Entry Foyer looking thru to the Great Room
Esempio di un grande ingresso chic con pareti beige, parquet scuro e pavimento marrone
Esempio di un grande ingresso chic con pareti beige, parquet scuro e pavimento marrone
33 Foto di ingressi e corridoi con pavimento marrone
1