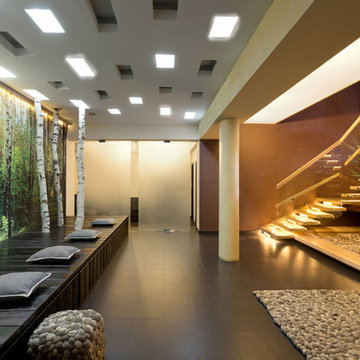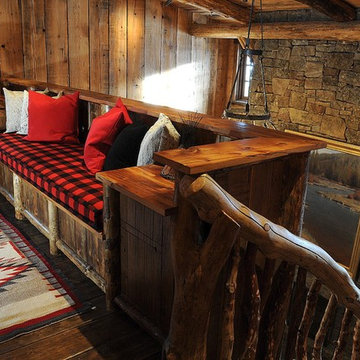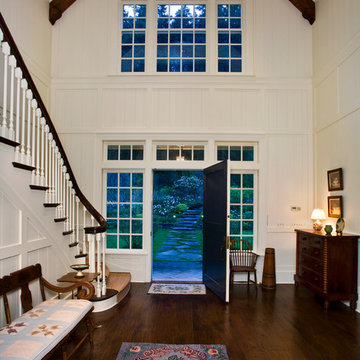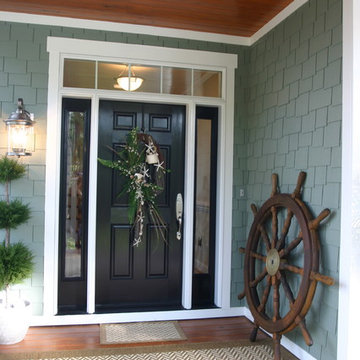627 Foto di ingressi e corridoi
Filtra anche per:
Budget
Ordina per:Popolari oggi
141 - 160 di 627 foto
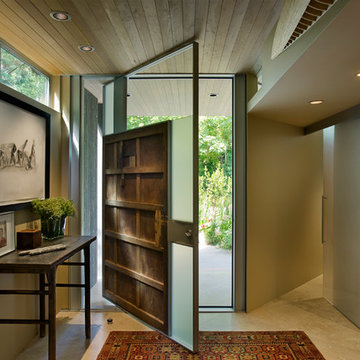
Pivot entry door /
Photo Credit: Roger Wade
Immagine di un ingresso o corridoio design con pareti beige e una porta a pivot
Immagine di un ingresso o corridoio design con pareti beige e una porta a pivot
Trova il professionista locale adatto per il tuo progetto
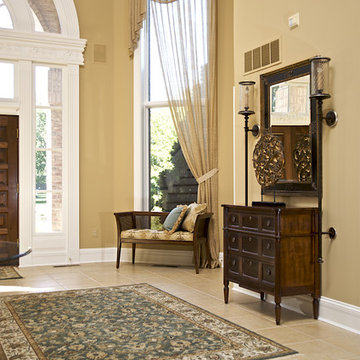
Comfortable yet elegant for that homeowner that actually lives in their spaces! The two story sheer window treatment keeps the open airy feeling of the Foyer. The wall sconces flank the Foyer Chest.
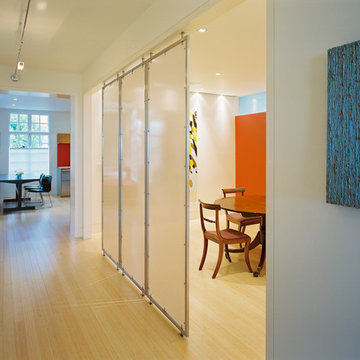
Tim Griffth
Idee per un grande ingresso o corridoio contemporaneo con pareti bianche e parquet chiaro
Idee per un grande ingresso o corridoio contemporaneo con pareti bianche e parquet chiaro

Immagine di un ingresso con anticamera classico con una porta singola, una porta in legno scuro, pareti gialle e armadio

Rebecca Westover
Foto di un ingresso classico di medie dimensioni con pareti bianche, parquet chiaro, una porta singola, una porta in vetro e pavimento beige
Foto di un ingresso classico di medie dimensioni con pareti bianche, parquet chiaro, una porta singola, una porta in vetro e pavimento beige

Photography: Anice Hoachlander, Hoachlander Davis Photography.
Immagine di un ingresso o corridoio minimalista di medie dimensioni con parquet chiaro e pavimento beige
Immagine di un ingresso o corridoio minimalista di medie dimensioni con parquet chiaro e pavimento beige

Designed and Built by: Cottage Home Company
Photographed by: Kyle Caldabaugh of Level Exposure
Immagine di un ingresso classico con pareti bianche, parquet scuro, una porta a due ante e una porta bianca
Immagine di un ingresso classico con pareti bianche, parquet scuro, una porta a due ante e una porta bianca
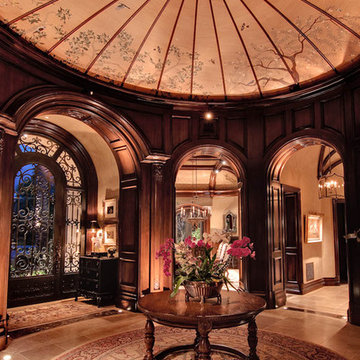
Immagine di un grande ingresso chic con una porta singola e una porta in legno scuro
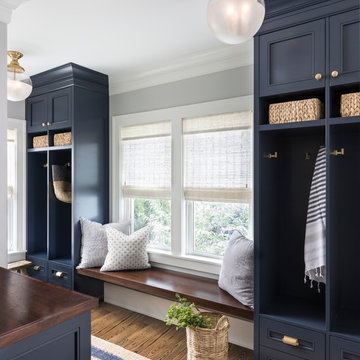
Idee per un ingresso con anticamera chic con pareti grigie e parquet scuro

Interior Designer: Simons Design Studio
Builder: Magleby Construction
Photography: Allison Niccum
Idee per un ingresso con anticamera country con pareti multicolore, parquet chiaro, una porta singola, una porta bianca e pavimento beige
Idee per un ingresso con anticamera country con pareti multicolore, parquet chiaro, una porta singola, una porta bianca e pavimento beige
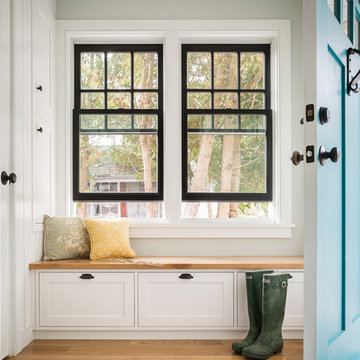
Trent Bell Photography
Ispirazione per un ingresso con anticamera costiero con pareti grigie, parquet chiaro, una porta singola e una porta blu
Ispirazione per un ingresso con anticamera costiero con pareti grigie, parquet chiaro, una porta singola e una porta blu
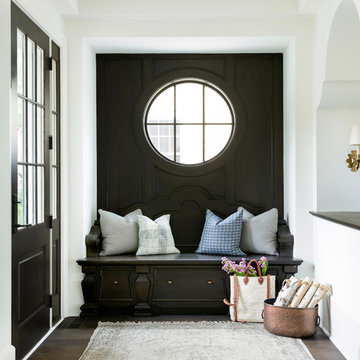
Spacecrafting Photography
Idee per un ingresso chic con pareti bianche, parquet scuro, una porta singola e una porta in vetro
Idee per un ingresso chic con pareti bianche, parquet scuro, una porta singola e una porta in vetro
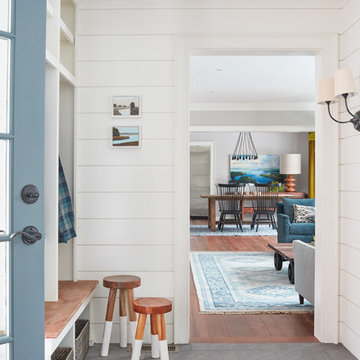
Photography by Jared Kuzia
Immagine di un ingresso con anticamera country di medie dimensioni con pareti bianche, pavimento in ardesia e pavimento grigio
Immagine di un ingresso con anticamera country di medie dimensioni con pareti bianche, pavimento in ardesia e pavimento grigio
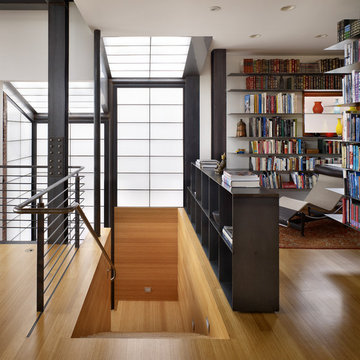
Benjamin Benschneider
Idee per un ingresso o corridoio industriale con pareti bianche e pavimento in legno massello medio
Idee per un ingresso o corridoio industriale con pareti bianche e pavimento in legno massello medio
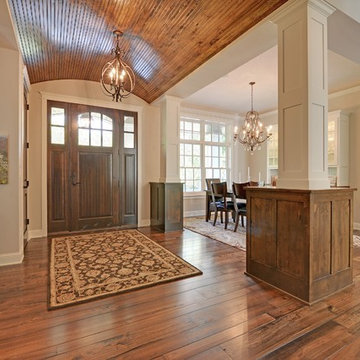
Immagine di un ingresso chic con pareti beige, pavimento in legno massello medio, una porta singola e una porta in legno bruno
627 Foto di ingressi e corridoi

A dated 1980’s home became the perfect place for entertaining in style.
Stylish and inventive, this home is ideal for playing games in the living room while cooking and entertaining in the kitchen. An unusual mix of materials reflects the warmth and character of the organic modern design, including red birch cabinets, rare reclaimed wood details, rich Brazilian cherry floors and a soaring custom-built shiplap cedar entryway. High shelves accessed by a sliding library ladder provide art and book display areas overlooking the great room fireplace. A custom 12-foot folding door seamlessly integrates the eat-in kitchen with the three-season porch and deck for dining options galore. What could be better for year-round entertaining of family and friends? Call today to schedule an informational visit, tour, or portfolio review.
BUILDER: Streeter & Associates
ARCHITECT: Peterssen/Keller
INTERIOR: Eminent Interior Design
PHOTOGRAPHY: Paul Crosby Architectural Photography
8
