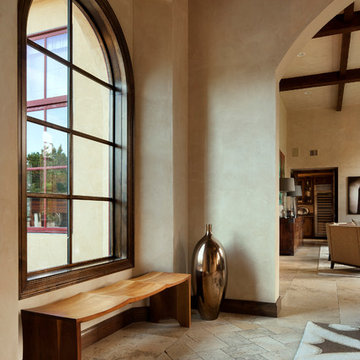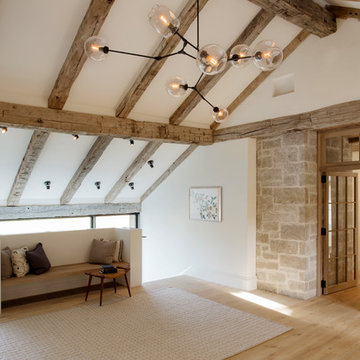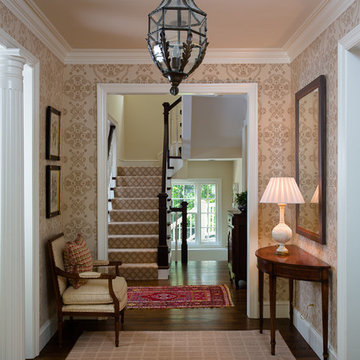179 Foto di ingressi e corridoi marroni
Filtra anche per:
Budget
Ordina per:Popolari oggi
1 - 20 di 179 foto
1 di 3

Tom Crane - Tom Crane photography
Esempio di un ingresso tradizionale di medie dimensioni con pareti blu, parquet chiaro, una porta singola, una porta bianca e pavimento beige
Esempio di un ingresso tradizionale di medie dimensioni con pareti blu, parquet chiaro, una porta singola, una porta bianca e pavimento beige

Modern meets beach. A 1920's bungalow home in the heart of downtown Carmel, California undergoes a small renovation that leads to a complete home makeover. New driftwood oak floors, board and batten walls, Ann Sacks tile, modern finishes, and an overall neutral palette creates a true bungalow style home. Photography by Wonderkamera.

Immagine di un ingresso con anticamera classico con una porta singola, una porta in legno scuro, pareti gialle e armadio
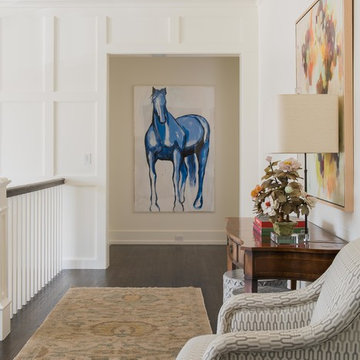
Upper Stair Landing and Hall.
Art work by Melissa Auberty
Photography by Michael Hunter Photography.
Immagine di un grande ingresso o corridoio tradizionale con pareti bianche, parquet scuro e pavimento marrone
Immagine di un grande ingresso o corridoio tradizionale con pareti bianche, parquet scuro e pavimento marrone
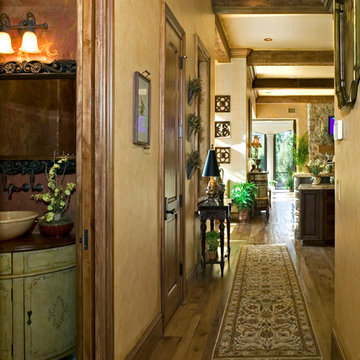
Hall
Immagine di un ingresso o corridoio mediterraneo di medie dimensioni con pareti beige, parquet scuro e pavimento marrone
Immagine di un ingresso o corridoio mediterraneo di medie dimensioni con pareti beige, parquet scuro e pavimento marrone

Conceived as a remodel and addition, the final design iteration for this home is uniquely multifaceted. Structural considerations required a more extensive tear down, however the clients wanted the entire remodel design kept intact, essentially recreating much of the existing home. The overall floor plan design centers on maximizing the views, while extensive glazing is carefully placed to frame and enhance them. The residence opens up to the outdoor living and views from multiple spaces and visually connects interior spaces in the inner court. The client, who also specializes in residential interiors, had a vision of ‘transitional’ style for the home, marrying clean and contemporary elements with touches of antique charm. Energy efficient materials along with reclaimed architectural wood details were seamlessly integrated, adding sustainable design elements to this transitional design. The architect and client collaboration strived to achieve modern, clean spaces playfully interjecting rustic elements throughout the home.
Greenbelt Homes
Glynis Wood Interiors
Photography by Bryant Hill
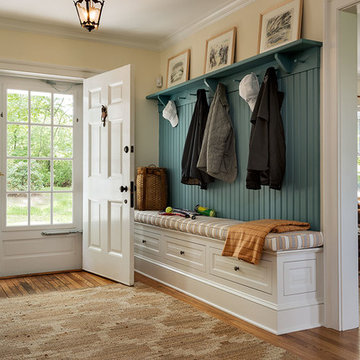
Foto di un ingresso tradizionale con pavimento in legno massello medio, una porta singola, una porta bianca e pareti gialle
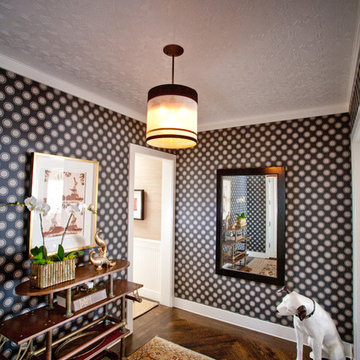
Bauman Photographers
Graphic eclectic entry hall
La Jolla, San Diego
Andrea May Hunter Gatherer La Jolla Designer, Decorator, Color Consulting
Esempio di un ingresso o corridoio eclettico con parquet scuro
Esempio di un ingresso o corridoio eclettico con parquet scuro
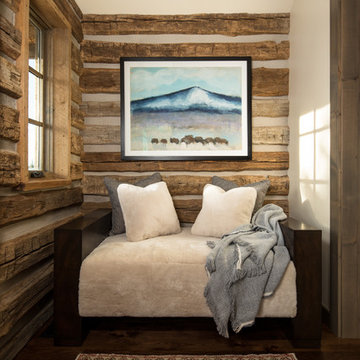
A mountain retreat for an urban family of five, centered on coming together over games in the great room. Every detail speaks to the parents’ parallel priorities—sophistication and function—a twofold mission epitomized by the living area, where a cashmere sectional—perfect for piling atop as a family—folds around two coffee tables with hidden storage drawers. An ambiance of commodious camaraderie pervades the panoramic space. Upstairs, bedrooms serve as serene enclaves, with mountain views complemented by statement lighting like Owen Mortensen’s mesmerizing tumbleweed chandelier. No matter the moment, the residence remains rooted in the family’s intimate rhythms.
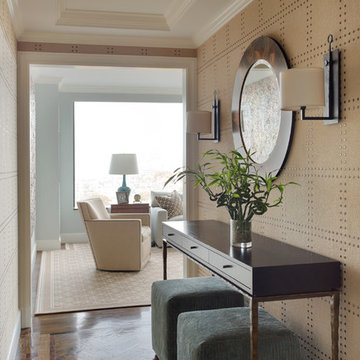
Penthouse entry, custom millwork suite
Adams + Beasley Associates,
Custom Builders :
Photo by Eric Roth :
Interior Design by Lewis Interiors
Immagine di un piccolo corridoio chic con pareti beige e pavimento in legno massello medio
Immagine di un piccolo corridoio chic con pareti beige e pavimento in legno massello medio
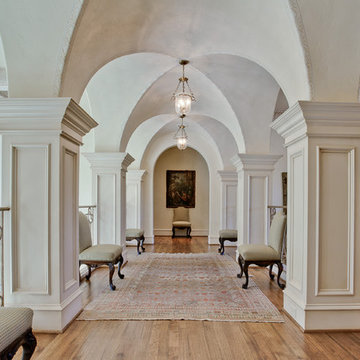
Up Gallery Hall
Esempio di un grande ingresso o corridoio mediterraneo con pareti beige e pavimento in legno massello medio
Esempio di un grande ingresso o corridoio mediterraneo con pareti beige e pavimento in legno massello medio
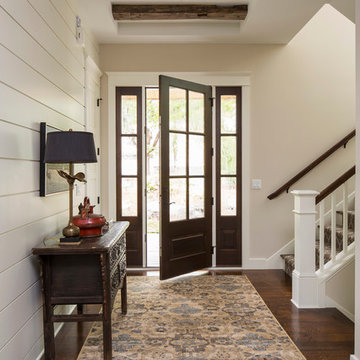
Idee per un ingresso classico con pareti beige, parquet scuro, una porta singola e una porta in vetro

Eric Figge Photography
Foto di un ampio ingresso o corridoio mediterraneo con pareti beige e pavimento in travertino
Foto di un ampio ingresso o corridoio mediterraneo con pareti beige e pavimento in travertino
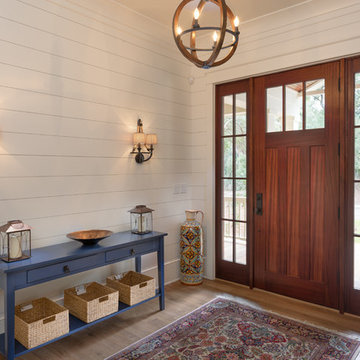
Joshua Corrigan
Esempio di un ingresso country con pareti bianche, parquet chiaro, una porta singola e una porta in legno scuro
Esempio di un ingresso country con pareti bianche, parquet chiaro, una porta singola e una porta in legno scuro
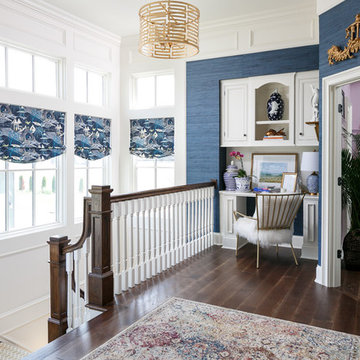
Tim Furlong
Idee per un ingresso o corridoio tradizionale con pareti blu e parquet scuro
Idee per un ingresso o corridoio tradizionale con pareti blu e parquet scuro

J.W. Smith Photography
Foto di un ingresso country di medie dimensioni con pareti beige, pavimento in legno massello medio, una porta singola e una porta rossa
Foto di un ingresso country di medie dimensioni con pareti beige, pavimento in legno massello medio, una porta singola e una porta rossa
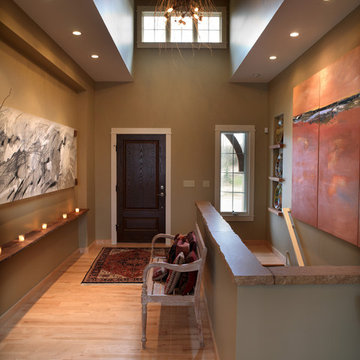
Esempio di un ingresso o corridoio stile rurale con pareti beige, parquet chiaro e una porta singola
179 Foto di ingressi e corridoi marroni
1
