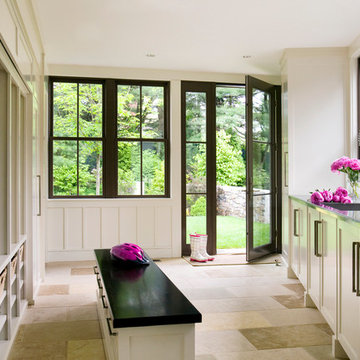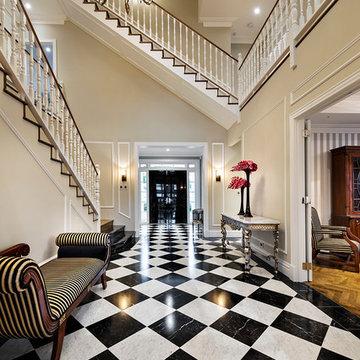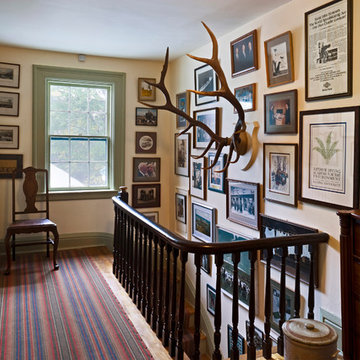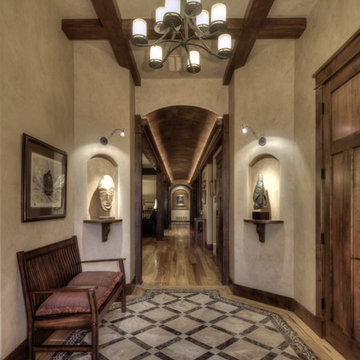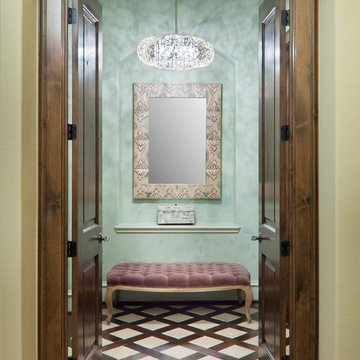410 Foto di ingressi e corridoi
Filtra anche per:
Budget
Ordina per:Popolari oggi
101 - 120 di 410 foto
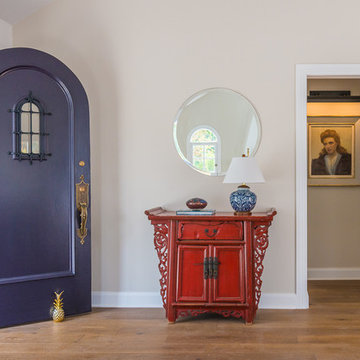
Chris Nolasco
Immagine di una grande porta d'ingresso classica con pareti beige, pavimento in legno massello medio, una porta singola, una porta viola e pavimento marrone
Immagine di una grande porta d'ingresso classica con pareti beige, pavimento in legno massello medio, una porta singola, una porta viola e pavimento marrone
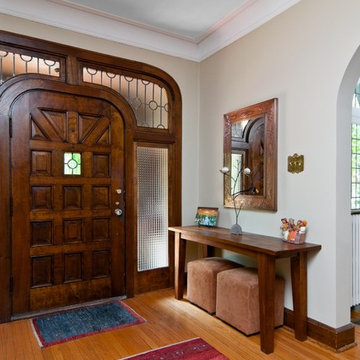
Original Art Glass details in a home sold in Saint Louis.
Immagine di una porta d'ingresso classica con una porta singola e una porta in legno scuro
Immagine di una porta d'ingresso classica con una porta singola e una porta in legno scuro
Trova il professionista locale adatto per il tuo progetto
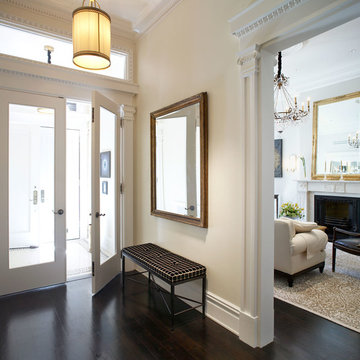
Ty Cole
Esempio di un grande ingresso con vestibolo classico con pareti beige, una porta a due ante e una porta in vetro
Esempio di un grande ingresso con vestibolo classico con pareti beige, una porta a due ante e una porta in vetro
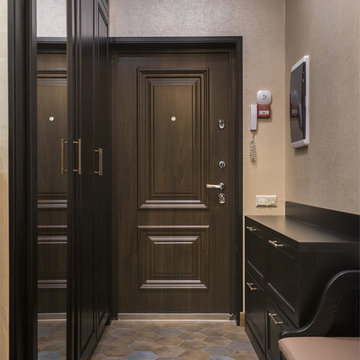
Автор проекта: Анна Смолякова
Фото: Дина Александрова
Idee per una porta d'ingresso classica con pareti beige, una porta singola, una porta in legno scuro e pavimento marrone
Idee per una porta d'ingresso classica con pareti beige, una porta singola, una porta in legno scuro e pavimento marrone
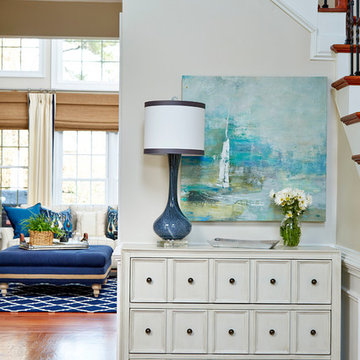
Lauren Rubinstein
Esempio di un corridoio costiero con pareti beige e pavimento in legno massello medio
Esempio di un corridoio costiero con pareti beige e pavimento in legno massello medio
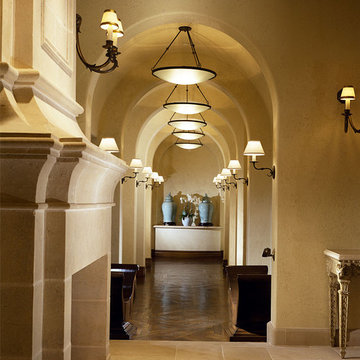
The long gallery has barreled ceilings broken up by a series of arches. The floors are limestone. Simple pendant lights were designed out of iron and frosted glass.
photographer, Mary E. Nichols
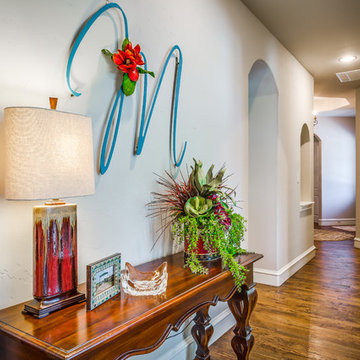
Anthony Ford Photography & Tourmax Real Estate Media
Ispirazione per un corridoio classico di medie dimensioni con pareti grigie e parquet scuro
Ispirazione per un corridoio classico di medie dimensioni con pareti grigie e parquet scuro
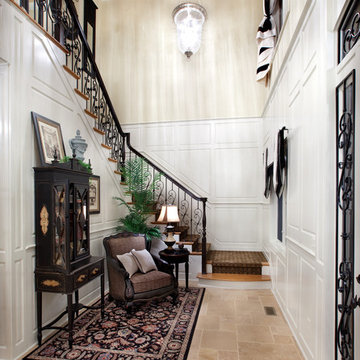
J.E. Evans
Foto di un ingresso classico con pavimento in travertino
Foto di un ingresso classico con pavimento in travertino
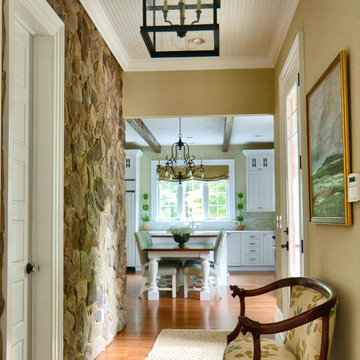
This is the back foyer. We added a stone wall inside making the foyer seem like it was an addition to the home. Details from the bead board ceiling to the chandelier make this foyer a wonderful place to come home to! Daisy Saulls Photography
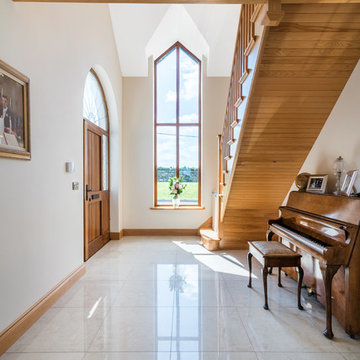
Immagine di un grande corridoio tradizionale con una porta singola, una porta in legno bruno, pavimento in gres porcellanato, pareti beige e pavimento bianco

The unique design challenge in this early 20th century Georgian Colonial was the complete disconnect of the kitchen to the rest of the home. In order to enter the kitchen, you were required to walk through a formal space. The homeowners wanted to connect the kitchen and garage through an informal area, which resulted in building an addition off the rear of the garage. This new space integrated a laundry room, mudroom and informal entry into the re-designed kitchen. Additionally, 25” was taken out of the oversized formal dining room and added to the kitchen. This gave the extra room necessary to make significant changes to the layout and traffic pattern in the kitchen.
Beth Singer Photography

Regan Wood Photography
Immagine di un ingresso con anticamera tradizionale con pareti beige, una porta singola, una porta bianca e pavimento bianco
Immagine di un ingresso con anticamera tradizionale con pareti beige, una porta singola, una porta bianca e pavimento bianco

This 3,036 sq. ft custom farmhouse has layers of character on the exterior with metal roofing, cedar impressions and board and batten siding details. Inside, stunning hickory storehouse plank floors cover the home as well as other farmhouse inspired design elements such as sliding barn doors. The house has three bedrooms, two and a half bathrooms, an office, second floor laundry room, and a large living room with cathedral ceilings and custom fireplace.
Photos by Tessa Manning
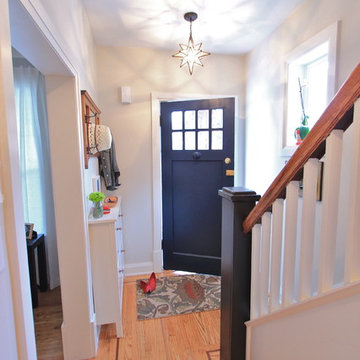
Small, urban foyer with original 1920's hardwood.
Foto di una piccola porta d'ingresso eclettica con una porta blu, pareti grigie, parquet chiaro e una porta singola
Foto di una piccola porta d'ingresso eclettica con una porta blu, pareti grigie, parquet chiaro e una porta singola
410 Foto di ingressi e corridoi
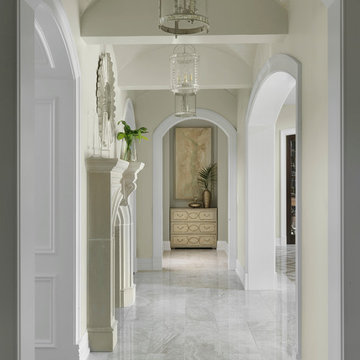
Alise O'Brien Photography
Foto di un ingresso o corridoio tradizionale con pareti bianche e pavimento bianco
Foto di un ingresso o corridoio tradizionale con pareti bianche e pavimento bianco
6
