23 Foto di ingressi e corridoi
Filtra anche per:
Budget
Ordina per:Popolari oggi
1 - 20 di 23 foto
1 di 3
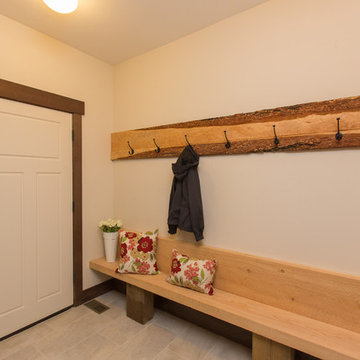
Immagine di un ingresso o corridoio tradizionale di medie dimensioni con pareti beige, pavimento con piastrelle in ceramica e una porta singola

Alternate view of main entrance showing ceramic tile floor meeting laminate hardwood floor, open foyer to above, open staircase, main entry door featuring twin sidelights. Photo: ACHensler

The mudroom has a tile floor to handle the mess of an entry, custom builtin bench and cubbies for storage, and a double farmhouse style sink mounted low for the little guys. Sink and fixtures by Kohler and lighting by Feiss.
Photo credit: Aaron Bunse of a2theb.com
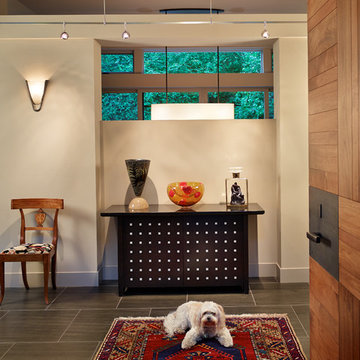
Benjamin Benschneider
Immagine di una porta d'ingresso minimal di medie dimensioni con pareti beige, pavimento in gres porcellanato, una porta a pivot, una porta in legno bruno e pavimento grigio
Immagine di una porta d'ingresso minimal di medie dimensioni con pareti beige, pavimento in gres porcellanato, una porta a pivot, una porta in legno bruno e pavimento grigio
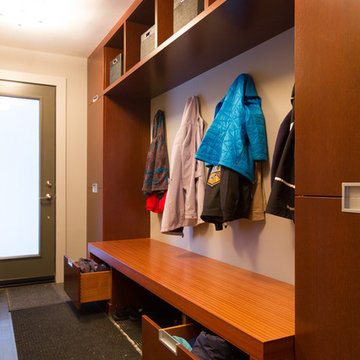
This recent project in Navan included:
new mudroom built-in, home office and media centre ,a small bathroom vanity, walk in closet, master bedroom wall paneling and bench, a bedroom media centre with lots of drawer storage,
a large ensuite vanity with make up area and upper cabinets in high gloss laquer. We also made a custom shower floor in african mahagony with natural hardoil finish.
The design for the project was done by Penny Southam. All exterior finishes are bookmatched mahagony veneers and the accent colour is a stained quartercut engineered veneer.
The inside of the cabinets features solid dovetailed mahagony drawers with the standard softclose.
This recent project in Navan included:
new mudroom built-in, home office and media centre ,a small bathroom vanity, walk in closet, master bedroom wall paneling and bench, a bedroom media centre with lots of drawer storage,
a large ensuite vanity with make up area and upper cabinets in high gloss laquer. We also made a custom shower floor in african mahagony with natural hardoil finish.
The design for the project was done by Penny Southam. All exterior finishes are bookmatched mahagony veneers and the accent colour is a stained quartercut engineered veneer.
The inside of the cabinets features solid dovetailed mahagony drawers with the standard softclose.
We just received the images from our recent project in Rockliffe Park.
This is one of those projects that shows how fantastic modern design can work in an older home.
Old and new design can not only coexist, it can transform a dated place into something new and exciting. Or as in this case can emphasize the beauty of the old and the new features of the house.
The beautifully crafted original mouldings, suddenly draw attention against the reduced design of the Wenge wall paneling.
Handwerk interiors fabricated and installed a range of beautifully crafted cabinets and other mill work items including:
custom kitchen, wall paneling, hidden powder room door, entrance closet integrated in the wall paneling, floating ensuite vanity.
All cabinets and Millwork by www.handwerk.ca
Design: Penny Southam, Ottawa
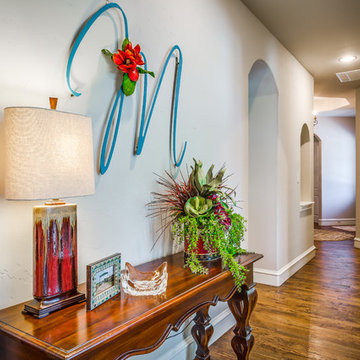
Anthony Ford Photography & Tourmax Real Estate Media
Ispirazione per un corridoio classico di medie dimensioni con pareti grigie e parquet scuro
Ispirazione per un corridoio classico di medie dimensioni con pareti grigie e parquet scuro

Jim Decker
Idee per un ingresso contemporaneo di medie dimensioni con una porta in legno scuro, una porta a due ante, pavimento in marmo e pavimento marrone
Idee per un ingresso contemporaneo di medie dimensioni con una porta in legno scuro, una porta a due ante, pavimento in marmo e pavimento marrone
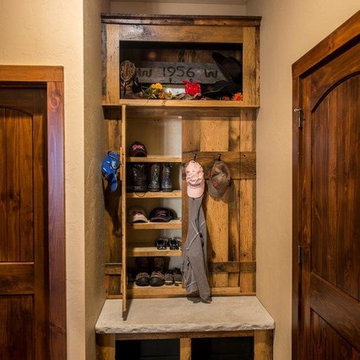
Esempio di un ingresso con anticamera stile rurale di medie dimensioni con pareti beige, pavimento con piastrelle in ceramica, una porta singola e una porta in legno scuro

Light filled foyer with 1"x6" pine tongue and groove planking, antique table and parsons chair.
Photo by Scott Smith Photographic
Ispirazione per una porta d'ingresso stile marinaro di medie dimensioni con una porta in vetro, pareti beige, pavimento con piastrelle in ceramica, una porta singola e pavimento beige
Ispirazione per una porta d'ingresso stile marinaro di medie dimensioni con una porta in vetro, pareti beige, pavimento con piastrelle in ceramica, una porta singola e pavimento beige
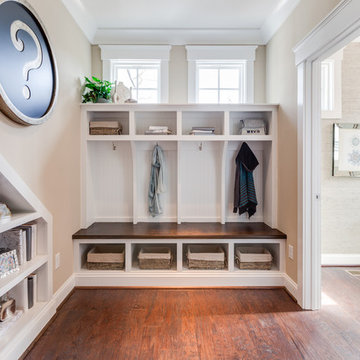
Jonathon Edwards Media
Idee per un ingresso con anticamera stile marinaro di medie dimensioni con pareti beige, pavimento in legno massello medio e armadio
Idee per un ingresso con anticamera stile marinaro di medie dimensioni con pareti beige, pavimento in legno massello medio e armadio
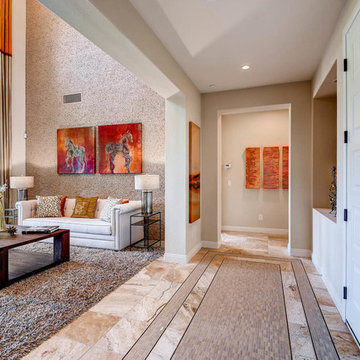
Immagine di un ingresso o corridoio chic di medie dimensioni con pavimento con piastrelle in ceramica, una porta singola, una porta bianca e pareti beige

An other Magnificent Interior design in Miami by J Design Group.
From our initial meeting, Ms. Corridor had the ability to catch my vision and quickly paint a picture for me of the new interior design for my three bedrooms, 2 ½ baths, and 3,000 sq. ft. penthouse apartment. Regardless of the complexity of the design, her details were always clear and concise. She handled our project with the greatest of integrity and loyalty. The craftsmanship and quality of our furniture, flooring, and cabinetry was superb.
The uniqueness of the final interior design confirms Ms. Jennifer Corredor’s tremendous talent, education, and experience she attains to manifest her miraculous designs with and impressive turnaround time. Her ability to lead and give insight as needed from a construction phase not originally in the scope of the project was impeccable. Finally, Ms. Jennifer Corredor’s ability to convey and interpret the interior design budge far exceeded my highest expectations leaving me with the utmost satisfaction of our project.
Ms. Jennifer Corredor has made me so pleased with the delivery of her interior design work as well as her keen ability to work with tight schedules, various personalities, and still maintain the highest degree of motivation and enthusiasm. I have already given her as a recommended interior designer to my friends, family, and colleagues as the Interior Designer to hire: Not only in Florida, but in my home state of New York as well.
S S
Bal Harbour – Miami.
Thanks for your interest in our Contemporary Interior Design projects and if you have any question please do not hesitate to ask us.
225 Malaga Ave.
Coral Gable, FL 33134
http://www.JDesignGroup.com
305.444.4611
"Miami modern"
“Contemporary Interior Designers”
“Modern Interior Designers”
“Coco Plum Interior Designers”
“Sunny Isles Interior Designers”
“Pinecrest Interior Designers”
"J Design Group interiors"
"South Florida designers"
“Best Miami Designers”
"Miami interiors"
"Miami decor"
“Miami Beach Designers”
“Best Miami Interior Designers”
“Miami Beach Interiors”
“Luxurious Design in Miami”
"Top designers"
"Deco Miami"
"Luxury interiors"
“Miami Beach Luxury Interiors”
“Miami Interior Design”
“Miami Interior Design Firms”
"Beach front"
“Top Interior Designers”
"top decor"
“Top Miami Decorators”
"Miami luxury condos"
"modern interiors"
"Modern”
"Pent house design"
"white interiors"
“Top Miami Interior Decorators”
“Top Miami Interior Designers”
“Modern Designers in Miami”
http://www.JDesignGroup.com
305.444.4611
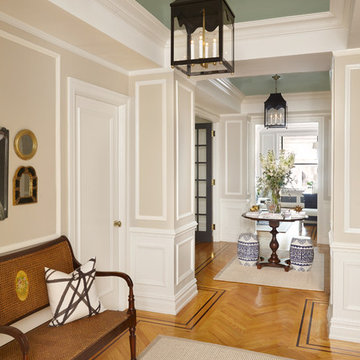
Entry foyer for large apartment. Coffered ceilings painted high-gloss green. Black lanterns, antique bench, art and mirrors. A round entry table displays flowers and accessories.
photo: gieves anderson

With enormous rectangular beams and round log posts, the Spanish Peaks House is a spectacular study in contrasts. Even the exterior—with horizontal log slab siding and vertical wood paneling—mixes textures and styles beautifully. An outdoor rock fireplace, built-in stone grill and ample seating enable the owners to make the most of the mountain-top setting.
Inside, the owners relied on Blue Ribbon Builders to capture the natural feel of the home’s surroundings. A massive boulder makes up the hearth in the great room, and provides ideal fireside seating. A custom-made stone replica of Lone Peak is the backsplash in a distinctive powder room; and a giant slab of granite adds the finishing touch to the home’s enviable wood, tile and granite kitchen. In the daylight basement, brushed concrete flooring adds both texture and durability.
Roger Wade
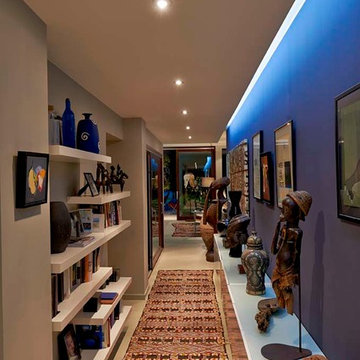
PHILIPPE CAUMES
Ispirazione per un grande ingresso o corridoio minimal con pareti beige
Ispirazione per un grande ingresso o corridoio minimal con pareti beige
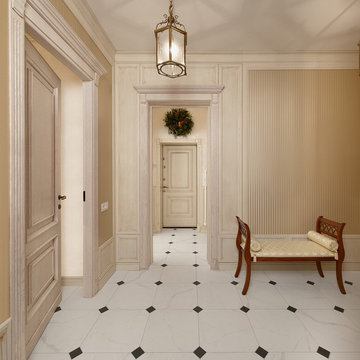
Автор проекта – Анастасия Стефанович | Архитектурное Бюро SHADRINA & STEFANOVICH; Фото – Роберт Поморцев, Михаил Поморцев | PRO.FOTO
Foto di un ingresso con vestibolo classico di medie dimensioni con pareti beige, pavimento in gres porcellanato, una porta singola e una porta bianca
Foto di un ingresso con vestibolo classico di medie dimensioni con pareti beige, pavimento in gres porcellanato, una porta singola e una porta bianca

Ispirazione per un grande ingresso o corridoio classico con pareti beige, pavimento marrone e pavimento in legno massello medio
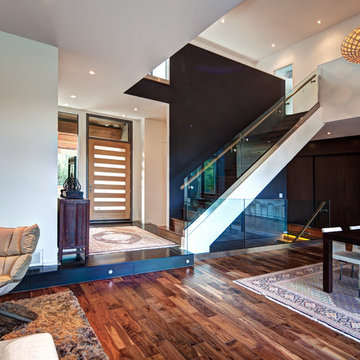
Arete (Tula) Edmunds - ArtLine Photography;
Ispirazione per una grande porta d'ingresso contemporanea con una porta in vetro, pareti bianche, parquet scuro, una porta singola e pavimento nero
Ispirazione per una grande porta d'ingresso contemporanea con una porta in vetro, pareti bianche, parquet scuro, una porta singola e pavimento nero
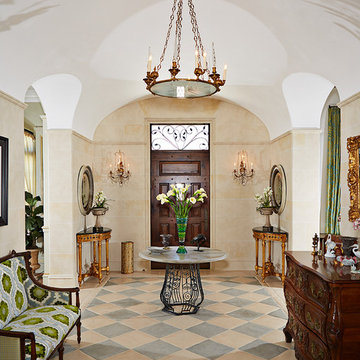
Photography by Jorge Alvarez.
Idee per un grande ingresso classico con pareti beige, pavimento in gres porcellanato, una porta singola, una porta in legno scuro e pavimento multicolore
Idee per un grande ingresso classico con pareti beige, pavimento in gres porcellanato, una porta singola, una porta in legno scuro e pavimento multicolore
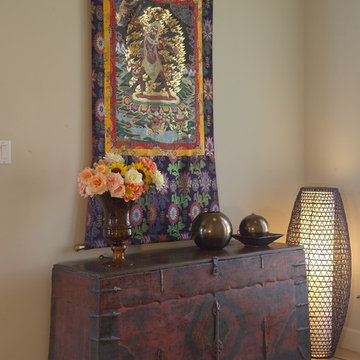
Entry Niche
Tibetan scroll painting (gold leaf-highlighted canvas on embroidery) above repurposed Tibetan scripture chest provide a dramatic yet attractive focal point to entry area. Flowers pick up on the softer colors of the artwork. The round rug, which repeats the spherical shape of the bronze finished accent pieces on the chest and the arc of the Asian lamp, harmonizes the entire arrangement.
23 Foto di ingressi e corridoi
1