45 Foto di ingressi e corridoi di medie dimensioni
Filtra anche per:
Budget
Ordina per:Popolari oggi
1 - 20 di 45 foto
1 di 3
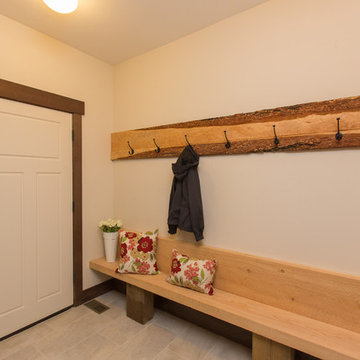
Immagine di un ingresso o corridoio tradizionale di medie dimensioni con pareti beige, pavimento con piastrelle in ceramica e una porta singola
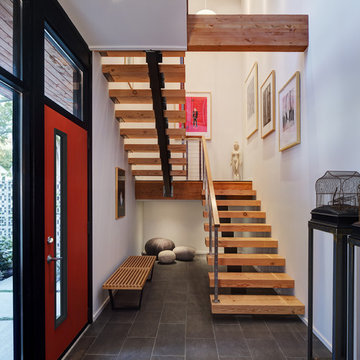
Tricia Shay Photography
Foto di un ingresso o corridoio contemporaneo di medie dimensioni con una porta rossa, pareti bianche, una porta singola, pavimento in gres porcellanato e pavimento grigio
Foto di un ingresso o corridoio contemporaneo di medie dimensioni con una porta rossa, pareti bianche, una porta singola, pavimento in gres porcellanato e pavimento grigio

Alternate view of main entrance showing ceramic tile floor meeting laminate hardwood floor, open foyer to above, open staircase, main entry door featuring twin sidelights. Photo: ACHensler

Immagine di un ingresso costiero di medie dimensioni con pareti beige, parquet scuro, una porta a due ante e una porta in vetro
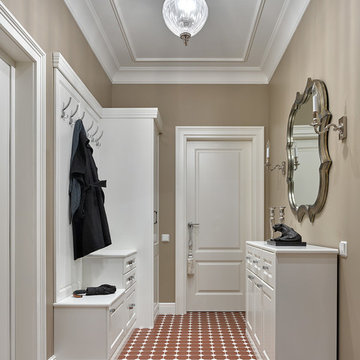
Idee per un corridoio tradizionale di medie dimensioni con pareti beige, pavimento con piastrelle in ceramica, una porta singola e una porta bianca
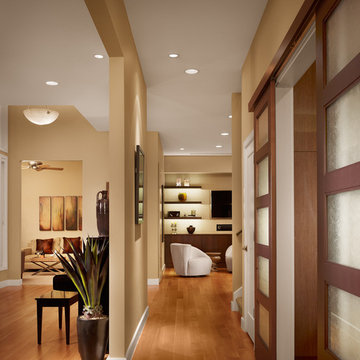
Casey Dunn Photography
Idee per un ingresso o corridoio minimal di medie dimensioni con pareti beige, pavimento in legno massello medio e pavimento marrone
Idee per un ingresso o corridoio minimal di medie dimensioni con pareti beige, pavimento in legno massello medio e pavimento marrone
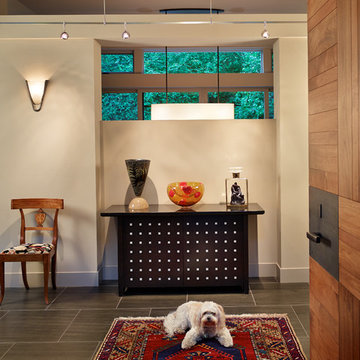
Benjamin Benschneider
Immagine di una porta d'ingresso minimal di medie dimensioni con pareti beige, pavimento in gres porcellanato, una porta a pivot, una porta in legno bruno e pavimento grigio
Immagine di una porta d'ingresso minimal di medie dimensioni con pareti beige, pavimento in gres porcellanato, una porta a pivot, una porta in legno bruno e pavimento grigio
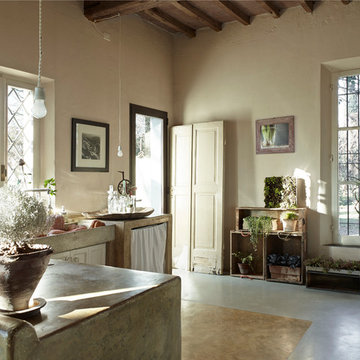
Foto: fabrizio ciccconi
Le piante in interno possono essere distribuite ovunque basta avere esperienza nella scelta e nella cura, ma tutto è possibile.
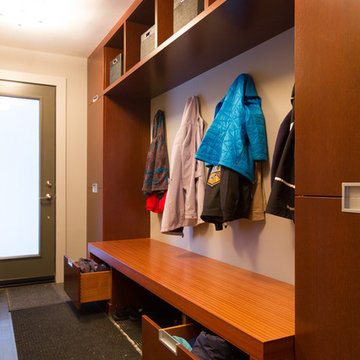
This recent project in Navan included:
new mudroom built-in, home office and media centre ,a small bathroom vanity, walk in closet, master bedroom wall paneling and bench, a bedroom media centre with lots of drawer storage,
a large ensuite vanity with make up area and upper cabinets in high gloss laquer. We also made a custom shower floor in african mahagony with natural hardoil finish.
The design for the project was done by Penny Southam. All exterior finishes are bookmatched mahagony veneers and the accent colour is a stained quartercut engineered veneer.
The inside of the cabinets features solid dovetailed mahagony drawers with the standard softclose.
This recent project in Navan included:
new mudroom built-in, home office and media centre ,a small bathroom vanity, walk in closet, master bedroom wall paneling and bench, a bedroom media centre with lots of drawer storage,
a large ensuite vanity with make up area and upper cabinets in high gloss laquer. We also made a custom shower floor in african mahagony with natural hardoil finish.
The design for the project was done by Penny Southam. All exterior finishes are bookmatched mahagony veneers and the accent colour is a stained quartercut engineered veneer.
The inside of the cabinets features solid dovetailed mahagony drawers with the standard softclose.
We just received the images from our recent project in Rockliffe Park.
This is one of those projects that shows how fantastic modern design can work in an older home.
Old and new design can not only coexist, it can transform a dated place into something new and exciting. Or as in this case can emphasize the beauty of the old and the new features of the house.
The beautifully crafted original mouldings, suddenly draw attention against the reduced design of the Wenge wall paneling.
Handwerk interiors fabricated and installed a range of beautifully crafted cabinets and other mill work items including:
custom kitchen, wall paneling, hidden powder room door, entrance closet integrated in the wall paneling, floating ensuite vanity.
All cabinets and Millwork by www.handwerk.ca
Design: Penny Southam, Ottawa
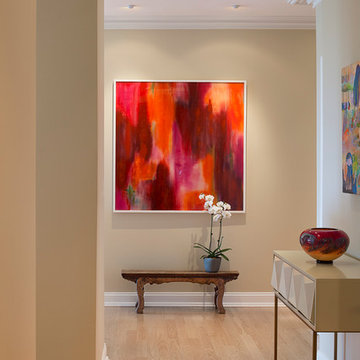
The long foyer hall is anchored with a bold painting that immediately draws you in. A simple antique Japanese bench and orchid bring a sense of tranquility to the otherwise bold art.....Photo by Jared Kuzia
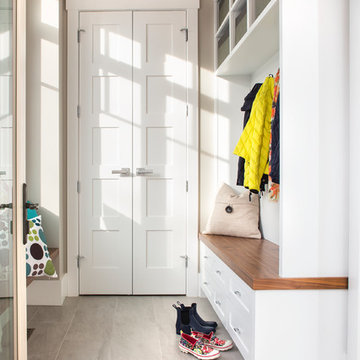
Photography by kate kunz
Styling by jaia talisman
Idee per un ingresso con anticamera classico di medie dimensioni con pareti beige e pavimento in gres porcellanato
Idee per un ingresso con anticamera classico di medie dimensioni con pareti beige e pavimento in gres porcellanato
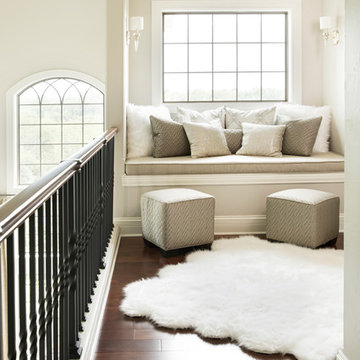
Designer: Aaron Keller | Photographer: Sarah Utech
Idee per un ingresso o corridoio tradizionale di medie dimensioni con pareti beige, pavimento in legno massello medio e pavimento marrone
Idee per un ingresso o corridoio tradizionale di medie dimensioni con pareti beige, pavimento in legno massello medio e pavimento marrone
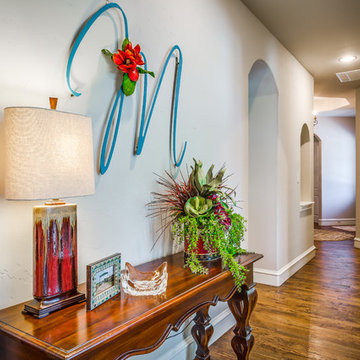
Anthony Ford Photography & Tourmax Real Estate Media
Ispirazione per un corridoio classico di medie dimensioni con pareti grigie e parquet scuro
Ispirazione per un corridoio classico di medie dimensioni con pareti grigie e parquet scuro

The unique design challenge in this early 20th century Georgian Colonial was the complete disconnect of the kitchen to the rest of the home. In order to enter the kitchen, you were required to walk through a formal space. The homeowners wanted to connect the kitchen and garage through an informal area, which resulted in building an addition off the rear of the garage. This new space integrated a laundry room, mudroom and informal entry into the re-designed kitchen. Additionally, 25” was taken out of the oversized formal dining room and added to the kitchen. This gave the extra room necessary to make significant changes to the layout and traffic pattern in the kitchen.
Beth Singer Photography

The Nelson Cigar Pendant Light in Entry of Palo Alto home reconstruction and addition gives a mid-century feel to what was originally a ranch home. Beyond the entry with a skylight is the great room with a vaulted ceiling which opens to the backyard.

Jim Decker
Idee per un ingresso contemporaneo di medie dimensioni con una porta in legno scuro, una porta a due ante, pavimento in marmo e pavimento marrone
Idee per un ingresso contemporaneo di medie dimensioni con una porta in legno scuro, una porta a due ante, pavimento in marmo e pavimento marrone

Immagine di un ingresso con anticamera classico di medie dimensioni con pareti viola, parquet chiaro e armadio
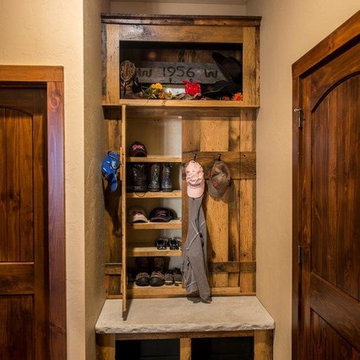
Esempio di un ingresso con anticamera stile rurale di medie dimensioni con pareti beige, pavimento con piastrelle in ceramica, una porta singola e una porta in legno scuro

Idee per un ingresso con anticamera classico di medie dimensioni con pareti beige, parquet chiaro e pavimento marrone

Light filled foyer with 1"x6" pine tongue and groove planking, antique table and parsons chair.
Photo by Scott Smith Photographic
Ispirazione per una porta d'ingresso stile marinaro di medie dimensioni con una porta in vetro, pareti beige, pavimento con piastrelle in ceramica, una porta singola e pavimento beige
Ispirazione per una porta d'ingresso stile marinaro di medie dimensioni con una porta in vetro, pareti beige, pavimento con piastrelle in ceramica, una porta singola e pavimento beige
45 Foto di ingressi e corridoi di medie dimensioni
1