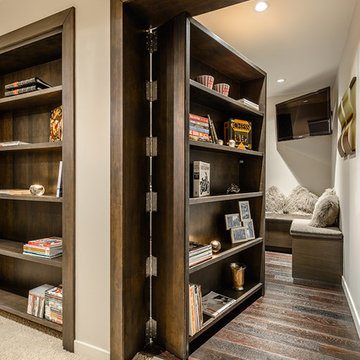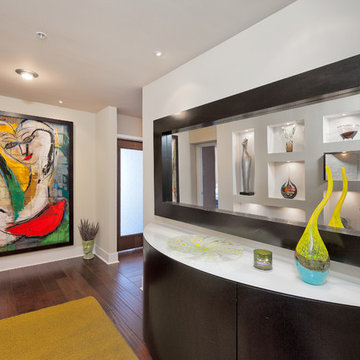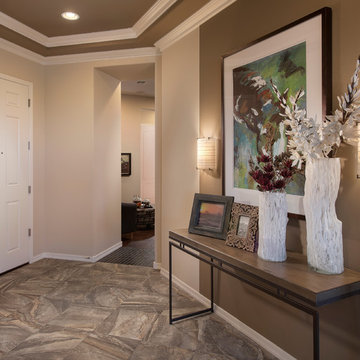87 Foto di ingressi e corridoi contemporanei
Filtra anche per:
Budget
Ordina per:Popolari oggi
1 - 20 di 87 foto
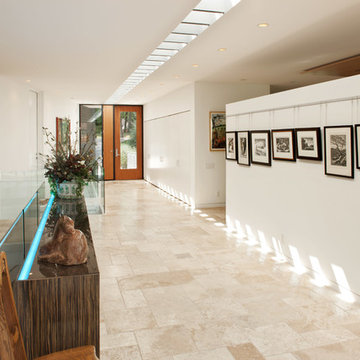
Photo: Edmunds Studios Photography
Immagine di un ingresso o corridoio contemporaneo con pareti beige e pavimento beige
Immagine di un ingresso o corridoio contemporaneo con pareti beige e pavimento beige
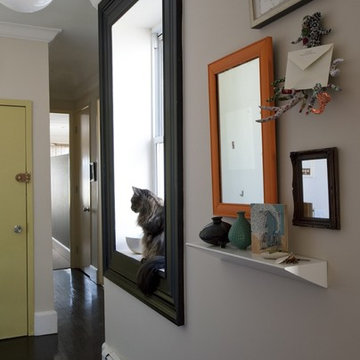
photography by Elizabeth Felicella
styling by Katherine Hammond
Ispirazione per un ingresso o corridoio minimal con pareti beige
Ispirazione per un ingresso o corridoio minimal con pareti beige
Trova il professionista locale adatto per il tuo progetto
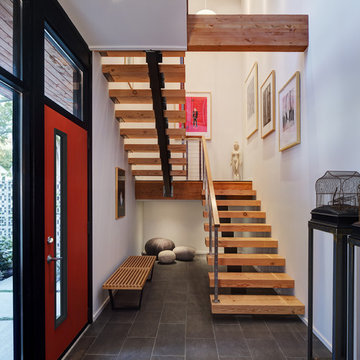
Tricia Shay Photography
Foto di un ingresso o corridoio contemporaneo di medie dimensioni con una porta rossa, pareti bianche, una porta singola, pavimento in gres porcellanato e pavimento grigio
Foto di un ingresso o corridoio contemporaneo di medie dimensioni con una porta rossa, pareti bianche, una porta singola, pavimento in gres porcellanato e pavimento grigio
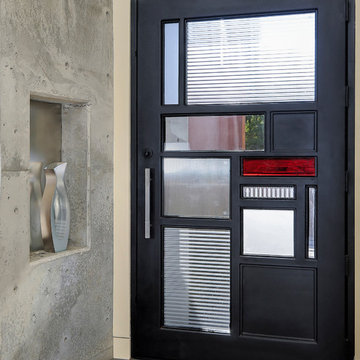
Photo by Jonathan Pearlman
Esempio di un ingresso o corridoio design con una porta nera
Esempio di un ingresso o corridoio design con una porta nera
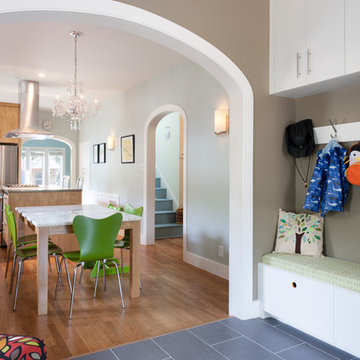
Architect: Cindy Black of Hello Kitchen; Photography by Whit Preston
Idee per un ingresso con anticamera design con pareti grigie e pavimento grigio
Idee per un ingresso con anticamera design con pareti grigie e pavimento grigio
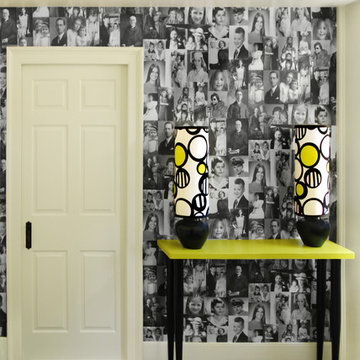
miranda@mirandaclarkphotography.com
Foto di un ingresso o corridoio design con pareti bianche e pavimento nero
Foto di un ingresso o corridoio design con pareti bianche e pavimento nero
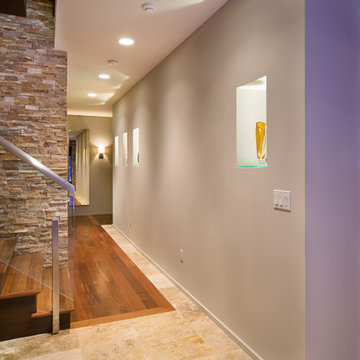
Ispirazione per un ingresso o corridoio contemporaneo con pareti grigie, pavimento in legno massello medio e pavimento multicolore
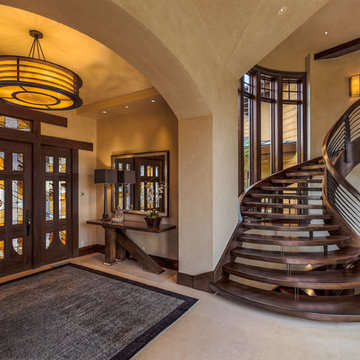
Springgate Photography
Immagine di un ingresso o corridoio contemporaneo con una porta in legno scuro e pavimento beige
Immagine di un ingresso o corridoio contemporaneo con una porta in legno scuro e pavimento beige
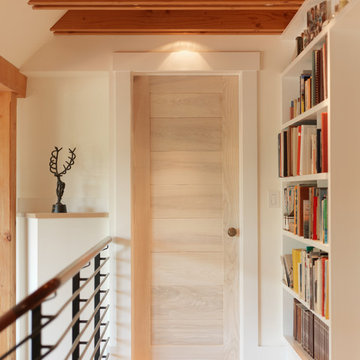
Photography by Susan Teare
Immagine di un ingresso o corridoio minimal con pareti beige, parquet chiaro e pavimento beige
Immagine di un ingresso o corridoio minimal con pareti beige, parquet chiaro e pavimento beige
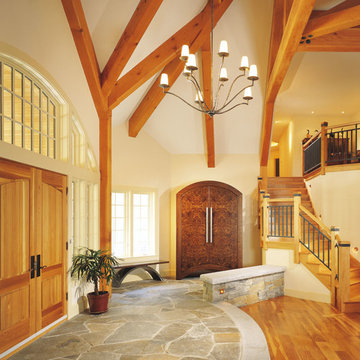
Roger Wade Studio
Esempio di un ingresso o corridoio design con una porta a due ante
Esempio di un ingresso o corridoio design con una porta a due ante
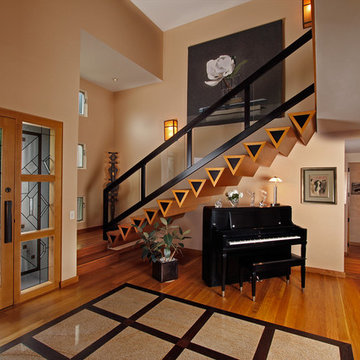
Floating white oak stairs with bronze caps highlight this beautiful entry that features a solid bronze and glass railing, Wenge and Marble inlay floor and a custom built entry door unit. Photo Credit: Aaron Serafino, California Photoworks
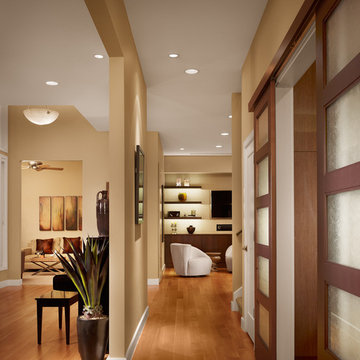
Casey Dunn Photography
Idee per un ingresso o corridoio minimal di medie dimensioni con pareti beige, pavimento in legno massello medio e pavimento marrone
Idee per un ingresso o corridoio minimal di medie dimensioni con pareti beige, pavimento in legno massello medio e pavimento marrone
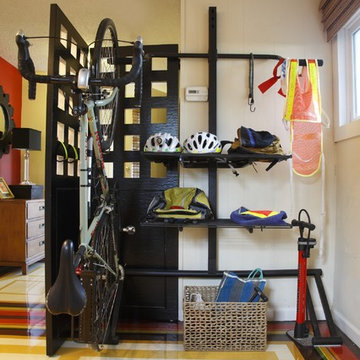
The owner's preferred mode of transportation, a prized and valuble bicycle, is stored neatly behind a folding screen near the entry for ease of access and security. The large bike rack provides storage for all the necessities of "2 wheel" travel.
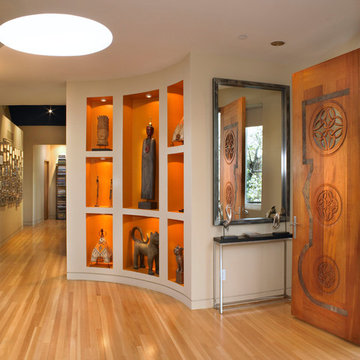
monika hilleary: light dance
Immagine di un ingresso contemporaneo con parquet chiaro e pavimento marrone
Immagine di un ingresso contemporaneo con parquet chiaro e pavimento marrone
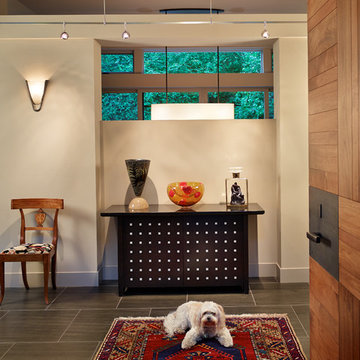
Benjamin Benschneider
Immagine di una porta d'ingresso minimal di medie dimensioni con pareti beige, pavimento in gres porcellanato, una porta a pivot, una porta in legno bruno e pavimento grigio
Immagine di una porta d'ingresso minimal di medie dimensioni con pareti beige, pavimento in gres porcellanato, una porta a pivot, una porta in legno bruno e pavimento grigio
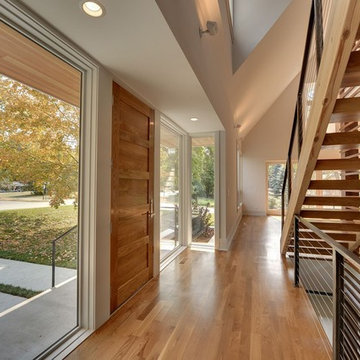
Ispirazione per un ingresso o corridoio minimal con pareti beige, pavimento in legno massello medio, una porta singola e una porta in legno bruno
87 Foto di ingressi e corridoi contemporanei
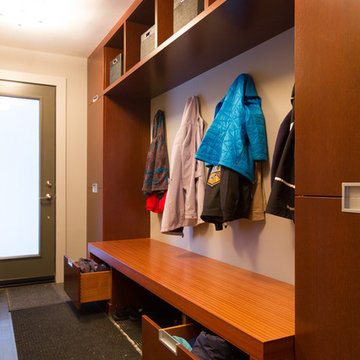
This recent project in Navan included:
new mudroom built-in, home office and media centre ,a small bathroom vanity, walk in closet, master bedroom wall paneling and bench, a bedroom media centre with lots of drawer storage,
a large ensuite vanity with make up area and upper cabinets in high gloss laquer. We also made a custom shower floor in african mahagony with natural hardoil finish.
The design for the project was done by Penny Southam. All exterior finishes are bookmatched mahagony veneers and the accent colour is a stained quartercut engineered veneer.
The inside of the cabinets features solid dovetailed mahagony drawers with the standard softclose.
This recent project in Navan included:
new mudroom built-in, home office and media centre ,a small bathroom vanity, walk in closet, master bedroom wall paneling and bench, a bedroom media centre with lots of drawer storage,
a large ensuite vanity with make up area and upper cabinets in high gloss laquer. We also made a custom shower floor in african mahagony with natural hardoil finish.
The design for the project was done by Penny Southam. All exterior finishes are bookmatched mahagony veneers and the accent colour is a stained quartercut engineered veneer.
The inside of the cabinets features solid dovetailed mahagony drawers with the standard softclose.
We just received the images from our recent project in Rockliffe Park.
This is one of those projects that shows how fantastic modern design can work in an older home.
Old and new design can not only coexist, it can transform a dated place into something new and exciting. Or as in this case can emphasize the beauty of the old and the new features of the house.
The beautifully crafted original mouldings, suddenly draw attention against the reduced design of the Wenge wall paneling.
Handwerk interiors fabricated and installed a range of beautifully crafted cabinets and other mill work items including:
custom kitchen, wall paneling, hidden powder room door, entrance closet integrated in the wall paneling, floating ensuite vanity.
All cabinets and Millwork by www.handwerk.ca
Design: Penny Southam, Ottawa
1
