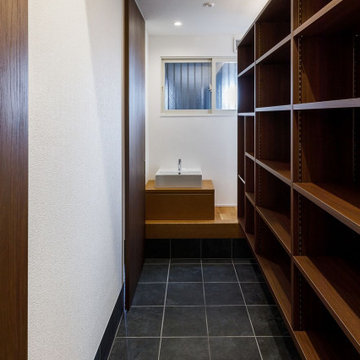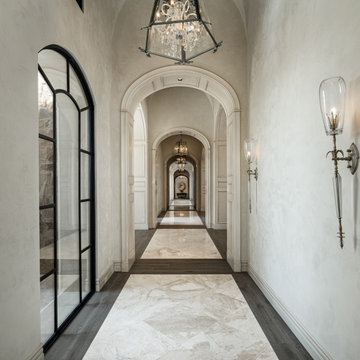11.653 Foto di ingressi e corridoi
Filtra anche per:
Budget
Ordina per:Popolari oggi
41 - 60 di 11.653 foto
1 di 2

The kitchen sink is uniquely positioned to overlook the home’s former atrium and is bathed in natural light from a modern cupola above. The original floorplan featured an enclosed glass atrium that was filled with plants where the current stairwell is located. The former atrium featured a large tree growing through it and reaching to the sky above. At some point in the home’s history, the atrium was opened up and the glass and tree were removed to make way for the stairs to the floor below. The basement floor below is adjacent to the cave under the home. You can climb into the cave through a door in the home’s mechanical room. I can safely say that I have never designed another home that had an atrium and a cave. Did I mention that this home is very special?

Ispirazione per un piccolo ingresso con anticamera minimalista con pareti grigie, pavimento in legno massello medio, una porta singola, una porta nera, pavimento marrone e soffitto a volta

Ispirazione per un piccolo ingresso o corridoio eclettico con pareti bianche, moquette, pavimento beige, soffitto a volta e carta da parati

Ispirazione per un grande ingresso minimalista con pareti bianche, pavimento in cemento, una porta singola, una porta gialla e soffitto a volta

Foto di un grande ingresso moderno con pareti bianche, parquet chiaro, una porta singola e travi a vista

Ispirazione per un corridoio moderno con pareti bianche, pavimento in legno massello medio, una porta singola, una porta nera, pavimento marrone, soffitto a volta, soffitto in legno e pareti in perlinato

An intimate sitting area between the mud room and the kitchen fills and otherwise empty space.
Immagine di un ingresso o corridoio stile rurale con pavimento in legno massello medio, soffitto in legno e pareti in legno
Immagine di un ingresso o corridoio stile rurale con pavimento in legno massello medio, soffitto in legno e pareti in legno

Immagine di un grande ingresso con anticamera design con parquet chiaro e soffitto a volta

Immagine di un grande ingresso o corridoio minimal con parquet chiaro, soffitto in legno e pareti in legno

玄関をスッキリさせるため隣の部屋を改造してシューズクロークを新たに設置しました。家族は此処で靴を脱ぐため玄関はいつも綺麗でスッキリした状態を保つことが出来ます。
Idee per un ingresso o corridoio di medie dimensioni con pareti bianche, pavimento con piastrelle in ceramica, pavimento nero, soffitto in carta da parati e carta da parati
Idee per un ingresso o corridoio di medie dimensioni con pareti bianche, pavimento con piastrelle in ceramica, pavimento nero, soffitto in carta da parati e carta da parati

Lowell Custom Homes, Lake Geneva, WI
Entry way with double doors and sidelights open to cable stair railings on a floating staircase.
Esempio di un grande ingresso contemporaneo con pareti beige, parquet scuro, una porta a due ante, una porta in legno scuro e soffitto a volta
Esempio di un grande ingresso contemporaneo con pareti beige, parquet scuro, una porta a due ante, una porta in legno scuro e soffitto a volta

Immagine di un grande ingresso contemporaneo con pareti bianche, parquet chiaro, una porta singola, una porta in vetro, pavimento marrone e soffitto ribassato

A for-market house finished in 2021. The house sits on a narrow, hillside lot overlooking the Square below.
photography: Viktor Ramos
Foto di una grande porta d'ingresso country con pareti bianche, una porta singola, una porta in legno bruno e soffitto in legno
Foto di una grande porta d'ingresso country con pareti bianche, una porta singola, una porta in legno bruno e soffitto in legno

A hallway featuring vaulted ceilings, a marble and wood floor, arched windows, custom millwork & molding, and custom wall sconces.
Ispirazione per un ingresso o corridoio con pavimento in gres porcellanato e soffitto a volta
Ispirazione per un ingresso o corridoio con pavimento in gres porcellanato e soffitto a volta

Warm and inviting this new construction home, by New Orleans Architect Al Jones, and interior design by Bradshaw Designs, lives as if it's been there for decades. Charming details provide a rich patina. The old Chicago brick walls, the white slurried brick walls, old ceiling beams, and deep green paint colors, all add up to a house filled with comfort and charm for this dear family.
Lead Designer: Crystal Romero; Designer: Morgan McCabe; Photographer: Stephen Karlisch; Photo Stylist: Melanie McKinley.

Ispirazione per un ingresso costiero di medie dimensioni con pareti bianche, parquet chiaro, una porta singola, una porta nera, pavimento beige, soffitto ribassato e pareti in legno

Immagine di una porta d'ingresso design con pareti grigie, pavimento in gres porcellanato, una porta singola, una porta grigia, pavimento grigio, soffitto in legno e pareti in legno

水盤のゆらぎがある美と機能 京都桜井の家
古くからある閑静な分譲地に建つ家。
周囲は住宅に囲まれており、いかにプライバシーを保ちながら、
開放的な空間を創ることができるかが今回のプロジェクトの課題でした。
そこでファサードにはほぼ窓は設けず、
中庭を造りプライベート空間を確保し、
そこに水盤を設け、日中は太陽光が水面を照らし光の揺らぎが天井に映ります。
夜はその水盤にライトをあて水面を照らし特別な空間を演出しています。
この水盤の水は、この建物の屋根から樋をつたってこの水盤に溜まります。
この水は災害時の非常用水や、植物の水やりにも活用できるようにしています。
建物の中に入ると明るい空間が広がります。
HALLからリビングやダイニングをつなぐ通路は廊下とはとらえず、
中庭のデッキとつなぐ居室として考えています。
この部分は吹き抜けになっており、上部からの光も沢山取り込むことができます。
基本的に空間はつながっており空調の効率化を図っています。
Design : 殿村 明彦 (COLOR LABEL DESIGN OFFICE)
Photograph : 川島 英雄

Ispirazione per un corridoio moderno con pareti bianche, pavimento in gres porcellanato, una porta singola, una porta in legno bruno, soffitto in carta da parati e carta da parati

Immagine di un ingresso o corridoio minimal di medie dimensioni con pareti beige, parquet chiaro, pavimento beige e soffitto ribassato
11.653 Foto di ingressi e corridoi
3