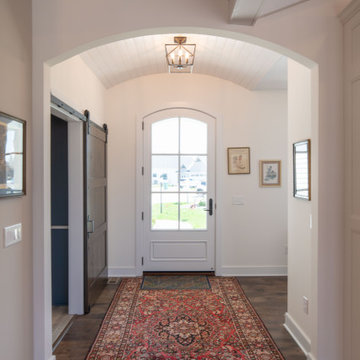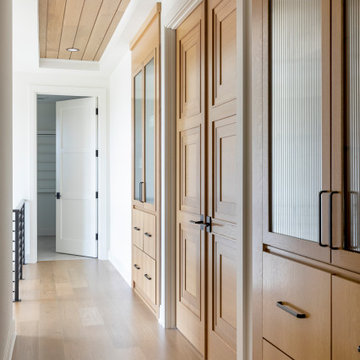3.245 Foto di ingressi e corridoi con pavimento marrone
Filtra anche per:
Budget
Ordina per:Popolari oggi
1 - 20 di 3.245 foto
1 di 3

Ispirazione per un ingresso con anticamera tradizionale con pareti grigie, parquet chiaro, pavimento marrone, soffitto a volta e pareti in perlinato

Ispirazione per un ingresso classico di medie dimensioni con pareti bianche, parquet chiaro, una porta olandese, una porta nera, pavimento marrone e travi a vista

Luxury mountain home located in Idyllwild, CA. Full home design of this 3 story home. Luxury finishes, antiques, and touches of the mountain make this home inviting to everyone that visits this home nestled next to a creek in the quiet mountains.

Esempio di un ingresso country con pareti bianche, una porta singola, una porta bianca, pavimento marrone e soffitto in perlinato

Refined yet natural. A white wire-brush gives the natural wood tone a distinct depth, lending it to a variety of spaces. With the Modin Collection, we have raised the bar on luxury vinyl plank. The result is a new standard in resilient flooring. Modin offers true embossed in register texture, a low sheen level, a rigid SPC core, an industry-leading wear layer, and so much more.

Esempio di un grande ingresso con anticamera chic con pareti grigie, parquet chiaro, pavimento marrone, soffitto in legno, una porta a due ante e una porta in legno bruno

Ispirazione per un piccolo ingresso o corridoio country con pavimento in legno verniciato, una porta singola, pavimento marrone e soffitto in legno

Light pours in through the five-light pivot door.
Ispirazione per una grande porta d'ingresso contemporanea con pareti beige, pavimento in legno massello medio, una porta a pivot, una porta in legno bruno, pavimento marrone e soffitto a volta
Ispirazione per una grande porta d'ingresso contemporanea con pareti beige, pavimento in legno massello medio, una porta a pivot, una porta in legno bruno, pavimento marrone e soffitto a volta

Ispirazione per un piccolo corridoio rustico con pareti grigie, pavimento in legno massello medio, una porta singola, una porta marrone, pavimento marrone e soffitto a volta

We view every space as an opportunity to display your home's unique personality. With details like shiplap ceilings, dimensional doorways and custom cabinetry with riveted glass, even a transitional space like a hallway can transcend your expectations.

A Modern Home is not complete without Modern Front Doors to match. These are Belleville Double Water Glass Doors and are a great option for privacy while still allowing in natural light.
Exterior Doors: BLS-217-113-3C
Interior Door: HHLG
Baseboard: 314MUL-5
Casing: 139MUL-SC
Check out more at ELandELWoodProducts.com

Esempio di un ingresso country di medie dimensioni con pareti bianche, parquet scuro, una porta a due ante, una porta nera, pavimento marrone e travi a vista

Idee per un ingresso minimalista di medie dimensioni con pareti bianche, parquet chiaro, una porta a pivot, una porta in legno scuro, pavimento marrone e soffitto a volta

Grass cloth wallpaper, paneled wainscot, a skylight and a beautiful runner adorn landing at the top of the stairs.
Esempio di un grande ingresso o corridoio classico con pavimento in legno massello medio, pavimento marrone, boiserie, carta da parati, pareti bianche e soffitto a cassettoni
Esempio di un grande ingresso o corridoio classico con pavimento in legno massello medio, pavimento marrone, boiserie, carta da parati, pareti bianche e soffitto a cassettoni

The foyer has a custom door with sidelights and custom inlaid floor, setting the tone into this fabulous home on the river in Florida.
Idee per un grande ingresso classico con pareti grigie, parquet scuro, una porta singola, una porta in vetro, pavimento marrone e soffitto in carta da parati
Idee per un grande ingresso classico con pareti grigie, parquet scuro, una porta singola, una porta in vetro, pavimento marrone e soffitto in carta da parati

This Jersey farmhouse, with sea views and rolling landscapes has been lovingly extended and renovated by Todhunter Earle who wanted to retain the character and atmosphere of the original building. The result is full of charm and features Randolph Limestone with bespoke elements.
Photographer: Ray Main

Idee per un ingresso chic con pareti beige, pavimento in legno massello medio, una porta singola, una porta in vetro, pavimento marrone, soffitto in perlinato, soffitto ribassato e pareti in perlinato

Warm and inviting this new construction home, by New Orleans Architect Al Jones, and interior design by Bradshaw Designs, lives as if it's been there for decades. Charming details provide a rich patina. The old Chicago brick walls, the white slurried brick walls, old ceiling beams, and deep green paint colors, all add up to a house filled with comfort and charm for this dear family.
Lead Designer: Crystal Romero; Designer: Morgan McCabe; Photographer: Stephen Karlisch; Photo Stylist: Melanie McKinley.

Grand Entrance Hall.
Column
Parquet Floor
Feature mirror
Pendant light
Panelling
dado rail
Victorian tile
Entrance porch
Front door
Original feature

New Craftsman style home, approx 3200sf on 60' wide lot. Views from the street, highlighting front porch, large overhangs, Craftsman detailing. Photos by Robert McKendrick Photography.
3.245 Foto di ingressi e corridoi con pavimento marrone
1