52 Foto di ingressi e corridoi con una porta rossa
Filtra anche per:
Budget
Ordina per:Popolari oggi
1 - 20 di 52 foto
1 di 3

Immagine di una porta d'ingresso country di medie dimensioni con pareti bianche, pavimento in legno massello medio, una porta singola, una porta rossa e travi a vista

Esempio di un piccolo ingresso con vestibolo costiero con pareti bianche, parquet chiaro, una porta olandese, una porta rossa, soffitto in legno e pavimento beige

This bi-level entry foyer greets with black slate flooring and embraces you in Hemlock and hickory wood. Using a Sherwin Williams flat lacquer sealer for durability finishes the modern wood cabin look. Horizontal steel cable rail stair system.

Idee per una porta d'ingresso vittoriana di medie dimensioni con pareti blu, pavimento con piastrelle in ceramica, una porta singola, una porta rossa, pavimento blu, soffitto a volta e pannellatura
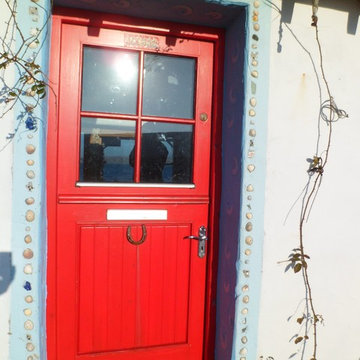
The light blue hand-applied plaster around the back door has been decorated with with beach-combed materials.
Idee per una piccola porta d'ingresso eclettica con pareti bianche, una porta singola, una porta rossa, pavimento in pietra calcarea e travi a vista
Idee per una piccola porta d'ingresso eclettica con pareti bianche, una porta singola, una porta rossa, pavimento in pietra calcarea e travi a vista

The custom paneling work is on every floor and down every hallway.
Foto di un grande ingresso stile americano con pareti beige, pavimento in legno massello medio, una porta singola, una porta rossa, pavimento beige, soffitto in carta da parati e carta da parati
Foto di un grande ingresso stile americano con pareti beige, pavimento in legno massello medio, una porta singola, una porta rossa, pavimento beige, soffitto in carta da parati e carta da parati

Entry for a International Microhome Competition 2022.
Competition challenge was to design a microhome at a maximum of 25 square meters.
Home is theorized as four zones. Public space consisting of 1-dining, social, work zone with transforming furniture.
2- cooking zone.
3- private zones consisting of bathroom and sleeping zone.
Bedroom is elevated to create below floor storage for futon mattress, blankets and pillows. There is also additional closet space in bedroom.
Exterior has elevated slab walkway that connects exterior public zone entrance, to exterior private zone bedroom deck.
Deep roof overhangs protects facade from the elements and reduces solar heat gain and glare.
Winter sun penetrates into home for warmth.
Home is designed to passive house standards.
Potentially capable of off-grid use.
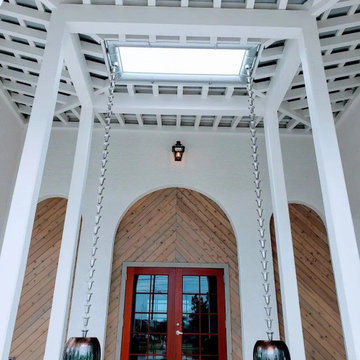
Local Restaurant Grand Entrance
Entire roof system built on site by our in-house crew utilizing all 4x / 6x / 8x Wood Timber
Post-8x8
Beam-8x12
Valley-4x10
Rafters-4x8
Cedar 1x6 V groove wall siding with rain screen
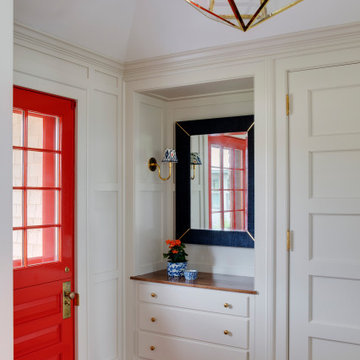
Island Cove House keeps a low profile on the horizon. On the driveway side it rambles along like a cottage that grew over time, while on the water side it is more ordered. Weathering shingles and gray-brown trim help the house blend with its surroundings. Heating and cooling are delivered by a geothermal system, and much of the electricity comes from solar panels.
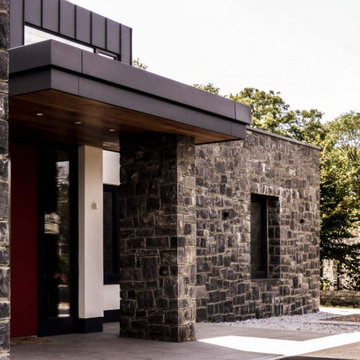
Modern porch with canopy overhang
Immagine di una grande porta d'ingresso minimalista con pareti bianche, una porta singola, una porta rossa e soffitto in perlinato
Immagine di una grande porta d'ingresso minimalista con pareti bianche, una porta singola, una porta rossa e soffitto in perlinato
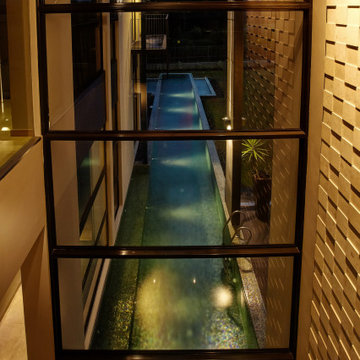
The double height foyer allows a view out to the lap pool and golf course beyond. The double height wall is clad with an 3D stone cladding. The lap pool is finished with glass mosaics.
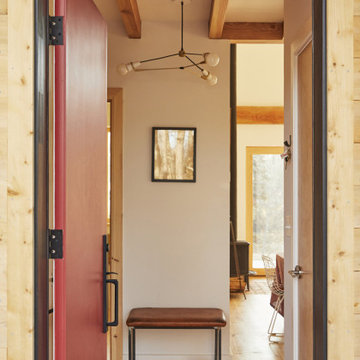
A red door marks the entry to the house. The foyer floor is covered with terracotta tiles to protect the wood from dirt and water. Two closets on either side provide plenty of space for jackets, boots, and tools
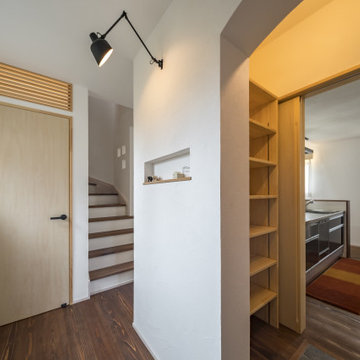
Ispirazione per una porta d'ingresso etnica di medie dimensioni con pareti bianche, pavimento con piastrelle in ceramica, una porta singola, una porta rossa, pavimento grigio, soffitto in carta da parati e carta da parati
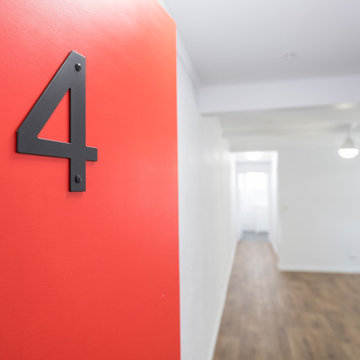
Foto di una porta d'ingresso di medie dimensioni con pareti bianche, una porta singola, una porta rossa, pavimento marrone, soffitto in perlinato e pannellatura

Esempio di una porta d'ingresso di medie dimensioni con pareti bianche, pavimento in cemento, una porta singola, una porta rossa, pavimento grigio e soffitto a volta

右手のカガミと扉も靴入れです。大きな鏡は姿見です。
Immagine di una piccola porta d'ingresso minimalista con pareti bianche, pavimento in legno massello medio, una porta singola, una porta rossa, pavimento beige, soffitto in carta da parati e carta da parati
Immagine di una piccola porta d'ingresso minimalista con pareti bianche, pavimento in legno massello medio, una porta singola, una porta rossa, pavimento beige, soffitto in carta da parati e carta da parati
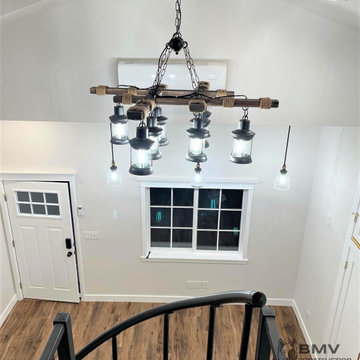
Vaulted ceilings
Idee per un grande ingresso con vestibolo con pareti bianche, pavimento in laminato, una porta olandese, una porta rossa, pavimento marrone e soffitto a volta
Idee per un grande ingresso con vestibolo con pareti bianche, pavimento in laminato, una porta olandese, una porta rossa, pavimento marrone e soffitto a volta
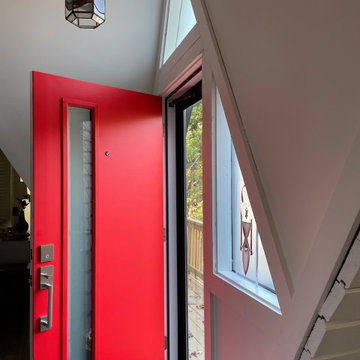
Modern Red Entry Door
Ispirazione per un ingresso minimalista con pareti bianche, una porta singola, una porta rossa e soffitto a volta
Ispirazione per un ingresso minimalista con pareti bianche, una porta singola, una porta rossa e soffitto a volta
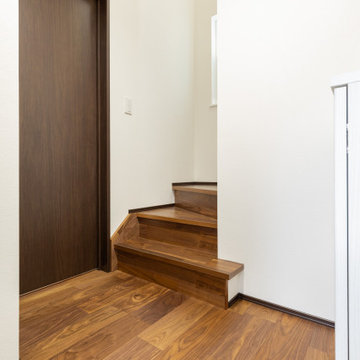
玄関から入ってすぐに洋室を配置。リビングは2階にあります。
Foto di un ingresso o corridoio con pareti nere, una porta singola, una porta rossa, pavimento marrone, soffitto in carta da parati e carta da parati
Foto di un ingresso o corridoio con pareti nere, una porta singola, una porta rossa, pavimento marrone, soffitto in carta da parati e carta da parati
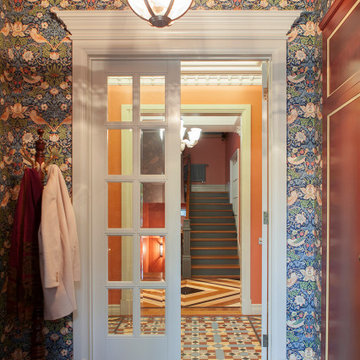
яркий встроенный шкаф винного цвета в прихожей, обои с зимородками от Уильяма Морриса и викторианская бетонная плитка на полу встречают гостей в прихожей этого дома
52 Foto di ingressi e corridoi con una porta rossa
1