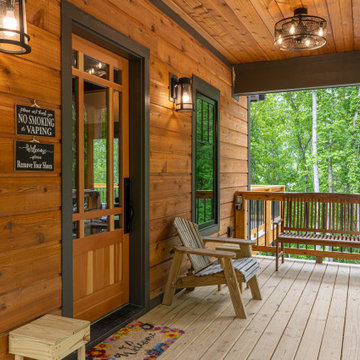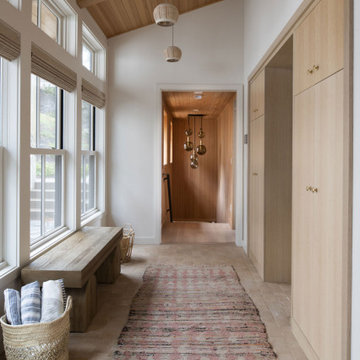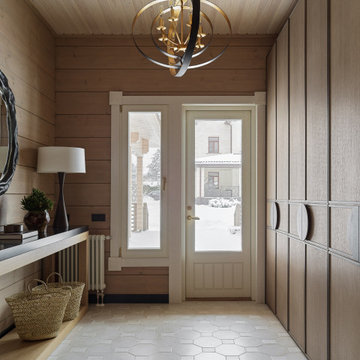1.594 Foto di ingressi e corridoi con soffitto in legno
Filtra anche per:
Budget
Ordina per:Popolari oggi
1 - 20 di 1.594 foto

Entry custom built storage lockers
Ispirazione per un ingresso con anticamera tradizionale di medie dimensioni con pareti bianche, pavimento in legno massello medio, una porta singola, una porta in legno bruno, pavimento marrone e soffitto in legno
Ispirazione per un ingresso con anticamera tradizionale di medie dimensioni con pareti bianche, pavimento in legno massello medio, una porta singola, una porta in legno bruno, pavimento marrone e soffitto in legno

Welcoming entrance let's you know that you have made it and it is time to relax
Ispirazione per una porta d'ingresso american style di medie dimensioni con una porta in legno chiaro e soffitto in legno
Ispirazione per una porta d'ingresso american style di medie dimensioni con una porta in legno chiaro e soffitto in legno

Immagine di un grande ingresso o corridoio moderno con pareti bianche, parquet chiaro, pavimento beige e soffitto in legno

A simple and inviting entryway to this Scandinavian modern home.
Idee per una porta d'ingresso nordica di medie dimensioni con pareti bianche, parquet chiaro, una porta singola, una porta nera, pavimento beige, soffitto in legno e pareti in legno
Idee per una porta d'ingresso nordica di medie dimensioni con pareti bianche, parquet chiaro, una porta singola, una porta nera, pavimento beige, soffitto in legno e pareti in legno

Idee per un ingresso o corridoio contemporaneo di medie dimensioni con pareti grigie, pavimento beige e soffitto in legno

Immagine di un ingresso con anticamera costiero con pareti blu, una porta singola, una porta bianca, pavimento grigio, soffitto in legno e boiserie

Contractor: Kevin F. Russo
Interiors: Anne McDonald Design
Photo: Scott Amundson
Idee per un corridoio stile marino con pareti bianche e soffitto in legno
Idee per un corridoio stile marino con pareti bianche e soffitto in legno

Esempio di un ingresso moderno di medie dimensioni con pavimento in ardesia, pavimento grigio, soffitto in legno e pareti in legno

Foto di un ingresso con pavimento in mattoni, una porta singola, una porta in vetro, pavimento grigio e soffitto in legno

Foto di una porta d'ingresso country di medie dimensioni con pareti bianche, pavimento in legno massello medio, una porta a pivot, una porta in vetro, pavimento marrone e soffitto in legno

Foto di un ingresso o corridoio stile rurale con pavimento in gres porcellanato, una porta singola e soffitto in legno

Ispirazione per un'ampia porta d'ingresso moderna con pareti beige, pavimento in marmo, una porta a pivot, una porta in legno bruno, pavimento multicolore e soffitto in legno

Our clients wanted to replace an existing suburban home with a modern house at the same Lexington address where they had lived for years. The structure the clients envisioned would complement their lives and integrate the interior of the home with the natural environment of their generous property. The sleek, angular home is still a respectful neighbor, especially in the evening, when warm light emanates from the expansive transparencies used to open the house to its surroundings. The home re-envisions the suburban neighborhood in which it stands, balancing relationship to the neighborhood with an updated aesthetic.
The floor plan is arranged in a “T” shape which includes a two-story wing consisting of individual studies and bedrooms and a single-story common area. The two-story section is arranged with great fluidity between interior and exterior spaces and features generous exterior balconies. A staircase beautifully encased in glass stands as the linchpin between the two areas. The spacious, single-story common area extends from the stairwell and includes a living room and kitchen. A recessed wooden ceiling defines the living room area within the open plan space.
Separating common from private spaces has served our clients well. As luck would have it, construction on the house was just finishing up as we entered the Covid lockdown of 2020. Since the studies in the two-story wing were physically and acoustically separate, zoom calls for work could carry on uninterrupted while life happened in the kitchen and living room spaces. The expansive panes of glass, outdoor balconies, and a broad deck along the living room provided our clients with a structured sense of continuity in their lives without compromising their commitment to aesthetically smart and beautiful design.

When the sun goes down and the lights go on, this contemporary home comes to life, with expansive frameworks of glass revealing the restful interiors and impressive mountain views beyond.
Project Details // Now and Zen
Renovation, Paradise Valley, Arizona
Architecture: Drewett Works
Builder: Brimley Development
Interior Designer: Ownby Design
Photographer: Dino Tonn
Limestone (Demitasse) flooring and walls: Solstice Stone
Windows (Arcadia): Elevation Window & Door
https://www.drewettworks.com/now-and-zen/

Esempio di un piccolo ingresso con vestibolo costiero con pareti bianche, parquet chiaro, una porta olandese, una porta rossa, soffitto in legno e pavimento beige

Foto di un ingresso o corridoio stile marino con pareti bianche, parquet chiaro, pavimento bianco e soffitto in legno

Ispirazione per un ampio ingresso tropicale con pareti bianche, una porta a due ante, una porta in vetro, pavimento multicolore e soffitto in legno

This gorgeous lake home sits right on the water's edge. It features a harmonious blend of rustic and and modern elements, including a rough-sawn pine floor, gray stained cabinetry, and accents of shiplap and tongue and groove throughout.

Esempio di un grande ingresso tradizionale con pareti grigie, pavimento in gres porcellanato, una porta a due ante, una porta nera, soffitto in legno e pareti in mattoni

Mahogony
Immagine di un ingresso o corridoio chic con pavimento in marmo, una porta singola, una porta in legno scuro, soffitto in legno e pareti in legno
Immagine di un ingresso o corridoio chic con pavimento in marmo, una porta singola, una porta in legno scuro, soffitto in legno e pareti in legno
1.594 Foto di ingressi e corridoi con soffitto in legno
1