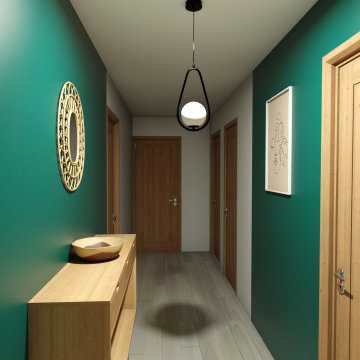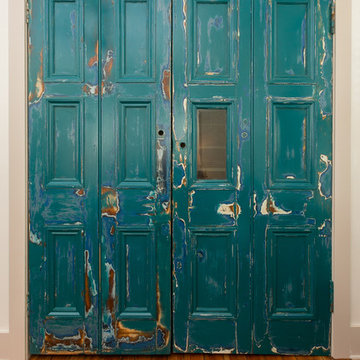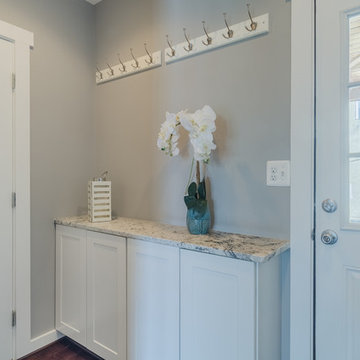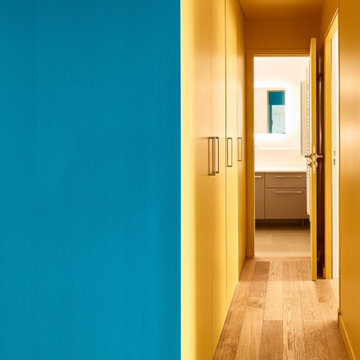858 Foto di ingressi e corridoi moderni turchesi
Filtra anche per:
Budget
Ordina per:Popolari oggi
81 - 100 di 858 foto
1 di 3
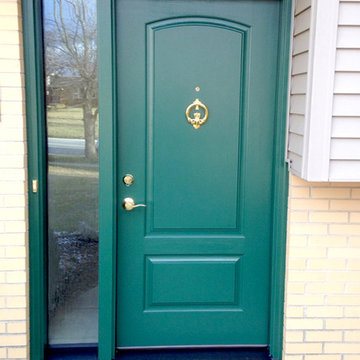
Ispirazione per una porta d'ingresso moderna con una porta singola e una porta verde
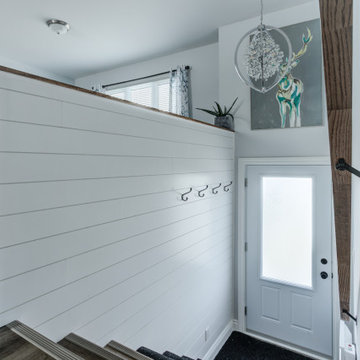
Esempio di un ingresso o corridoio moderno con una porta singola e una porta bianca
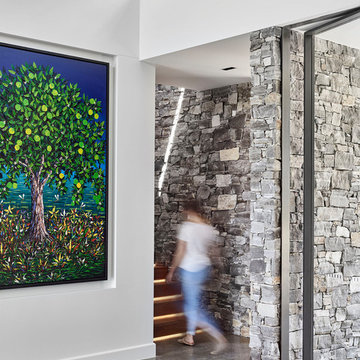
Ispirazione per un grande ingresso o corridoio moderno con pareti bianche, pavimento in cemento, pavimento grigio, una porta a pivot e una porta in vetro
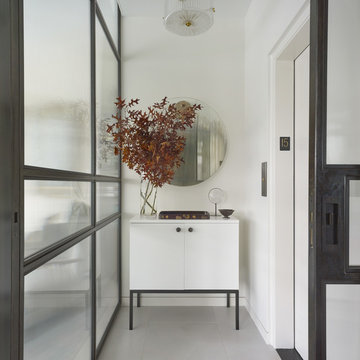
Built in 1925, this 15-story neo-Renaissance cooperative building is located on Fifth Avenue at East 93rd Street in Carnegie Hill. The corner penthouse unit has terraces on four sides, with views directly over Central Park and the city skyline beyond.
The project involved a gut renovation inside and out, down to the building structure, to transform the existing one bedroom/two bathroom layout into a two bedroom/three bathroom configuration which was facilitated by relocating the kitchen into the center of the apartment.
The new floor plan employs layers to organize space from living and lounge areas on the West side, through cooking and dining space in the heart of the layout, to sleeping quarters on the East side. A glazed entry foyer and steel clad “pod”, act as a threshold between the first two layers.
All exterior glazing, windows and doors were replaced with modern units to maximize light and thermal performance. This included erecting three new glass conservatories to create additional conditioned interior space for the Living Room, Dining Room and Master Bedroom respectively.
Materials for the living areas include bronzed steel, dark walnut cabinetry and travertine marble contrasted with whitewashed Oak floor boards, honed concrete tile, white painted walls and floating ceilings. The kitchen and bathrooms are formed from white satin lacquer cabinetry, marble, back-painted glass and Venetian plaster. Exterior terraces are unified with the conservatories by large format concrete paving and a continuous steel handrail at the parapet wall.
Photography by www.petermurdockphoto.com
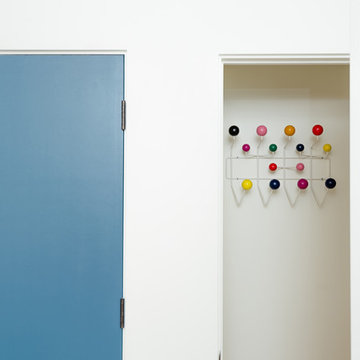
An Eames Hang-It-All adds a sense of playfulness and a surprising colorful storage solution at the new coats closet.
Esempio di una piccola porta d'ingresso minimalista con pareti bianche, pavimento in legno massello medio, una porta singola e una porta blu
Esempio di una piccola porta d'ingresso minimalista con pareti bianche, pavimento in legno massello medio, una porta singola e una porta blu
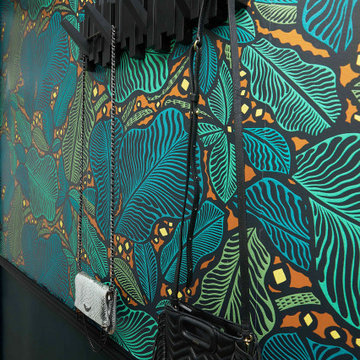
Une entrée au style marqué dans une ambiance tropicale
Esempio di un piccolo corridoio moderno con pareti verdi, parquet chiaro e carta da parati
Esempio di un piccolo corridoio moderno con pareti verdi, parquet chiaro e carta da parati
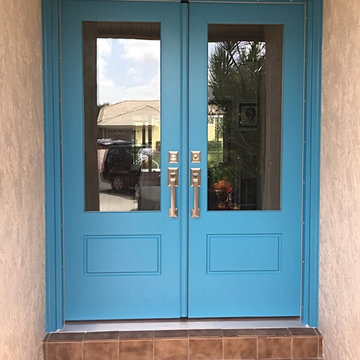
Gorgeous Door made by Advisar
Installed by Sash & Sill
Idee per un ingresso o corridoio minimalista con una porta a due ante e una porta blu
Idee per un ingresso o corridoio minimalista con una porta a due ante e una porta blu
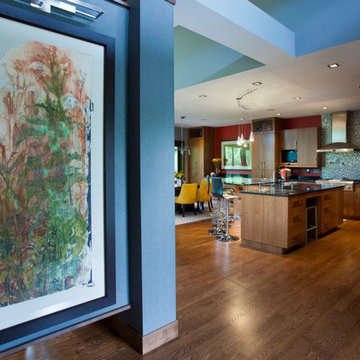
This entry way space was designed specifically to accommoate this large piece by Priscilla Steele.
Photography by John Richards
---
Project by Wiles Design Group. Their Cedar Rapids-based design studio serves the entire Midwest, including Iowa City, Dubuque, Davenport, and Waterloo, as well as North Missouri and St. Louis.
For more about Wiles Design Group, see here: https://wilesdesigngroup.com/
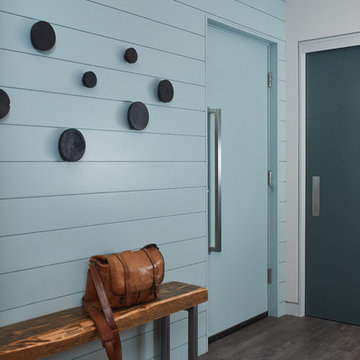
Esempio di una piccola porta d'ingresso moderna con pareti blu e una porta singola
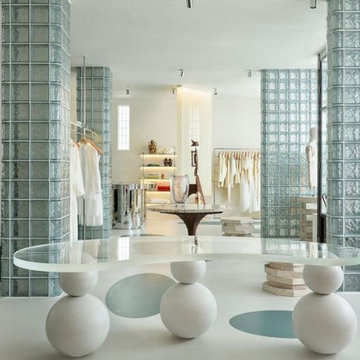
INSPIRING RETAIL DESIGN! The sustainability and versatility of Seves Glass Block has put our product line at the forefront for modern retail space design. The clean look of this sleek showroom is achieved with multiple glass block columns and walls. Download the new Seves North American Design Guide @ sevesglassblockinc.com for retail ideas and more.
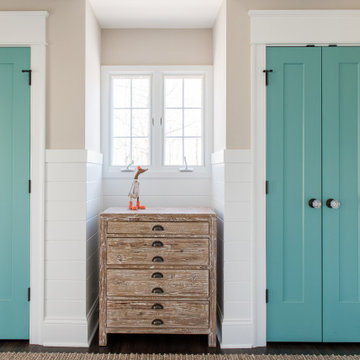
Our Indianapolis design studio designed a gut renovation of this home which opened up the floorplan and radically changed the functioning of the footprint. It features an array of patterned wallpaper, tiles, and floors complemented with a fresh palette, and statement lights.
Photographer - Sarah Shields
---
Project completed by Wendy Langston's Everything Home interior design firm, which serves Carmel, Zionsville, Fishers, Westfield, Noblesville, and Indianapolis.
For more about Everything Home, click here: https://everythinghomedesigns.com/
To learn more about this project, click here:
https://everythinghomedesigns.com/portfolio/country-estate-transformation/

Photo:今西浩文
Foto di un corridoio minimalista di medie dimensioni con una porta in legno scuro, pareti bianche, pavimento in gres porcellanato, una porta scorrevole, pavimento grigio e soffitto in carta da parati
Foto di un corridoio minimalista di medie dimensioni con una porta in legno scuro, pareti bianche, pavimento in gres porcellanato, una porta scorrevole, pavimento grigio e soffitto in carta da parati
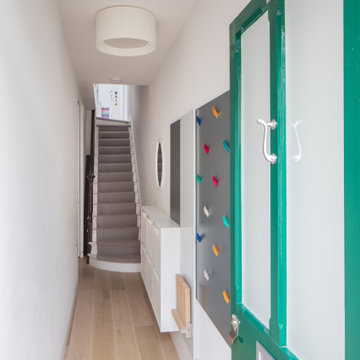
The entrance hall, although narrow, is a bright, inviting space. Bespoke joinery unites the composition of compact shoe storage, a folding seat for taking shoes on or off, and a colourful array of coat hooks. This feature is a practical, yet attractive addition for the small hallway entrance.
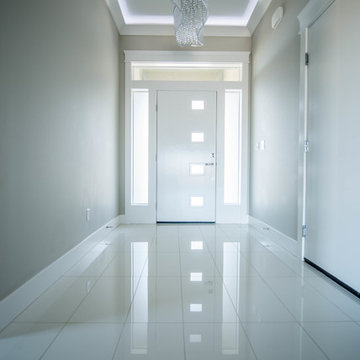
Foto di un piccolo ingresso minimalista con pareti grigie, pavimento in gres porcellanato, una porta singola, una porta bianca e pavimento bianco
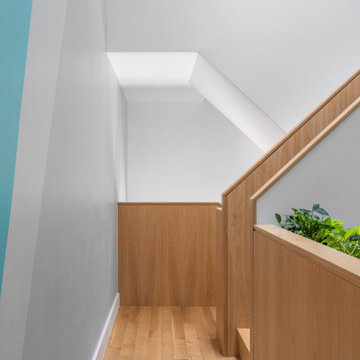
A new, ground-up attached house facing Cooper Park in Williamsburg Brooklyn. The site is in a row of small 1950s two-story, split-level brick townhouses, some of which have been modified and enlarged over the years and one of which was replaced by this building.
The exterior is intentionally subdued, reminiscent of the brick warehouse architecture that occupies much of the neighborhood. In contrast, the interior is bright, dynamic and highly-innovative. In a nod to the original house, nC2 opted to explore the idea of a new, urban version of the split-level home.
The house is organized around a stair oriented laterally at its center, which becomes a focal point for the free-flowing spaces that surround it. All of the main spaces of the house - entry hall, kitchen/dining area, living room, mezzanine and a tv room on the top floor - are open to each other and to the main stair. The split-level configuration serves to differentiate these spaces while maintaining the open quality of the house.
A four-story high mural by the artist Jerry Inscoe occupies one entire side of the building and creates a dialog with the architecture. Like the building itself, it can only be truly appreciated by moving through the spaces.
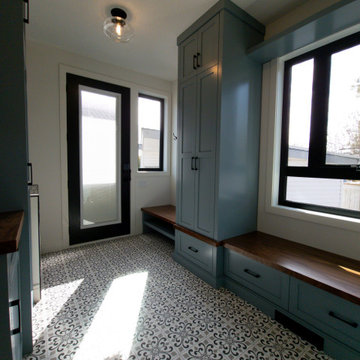
An open and functional mudroom with blue cabinets that perfectly compliment the hints of gray and blue in the floor tile. The dark wood bench tops are a perfect compliment for this colour. A tiled dog wash is also seen for maximum use of this multipurpose space.
858 Foto di ingressi e corridoi moderni turchesi
5
