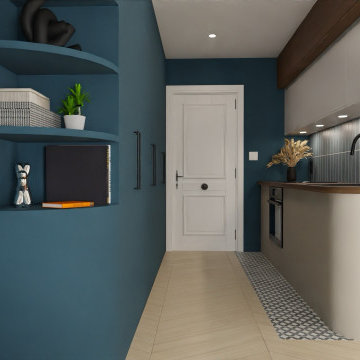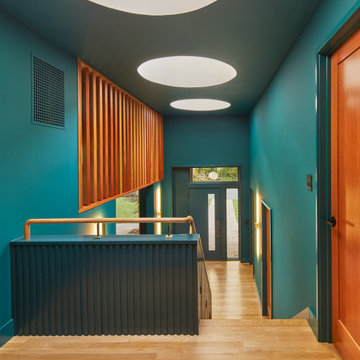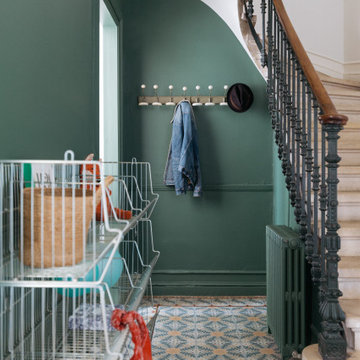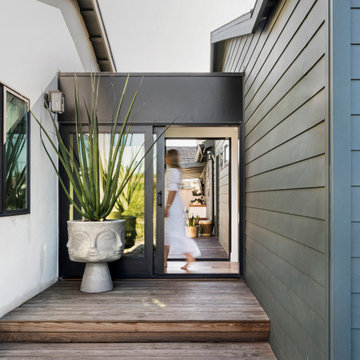857 Foto di ingressi e corridoi moderni turchesi
Filtra anche per:
Budget
Ordina per:Popolari oggi
41 - 60 di 857 foto
1 di 3
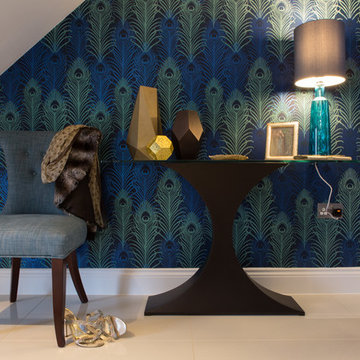
Lucy Williams Photography
Idee per un ingresso o corridoio minimalista di medie dimensioni con pavimento in gres porcellanato e pareti multicolore
Idee per un ingresso o corridoio minimalista di medie dimensioni con pavimento in gres porcellanato e pareti multicolore
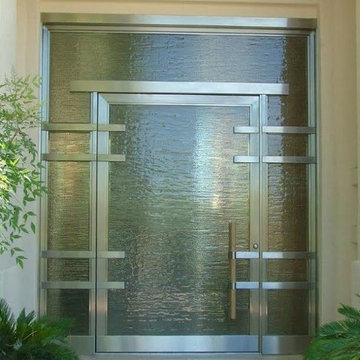
Foto di una grande porta d'ingresso minimalista con una porta singola, una porta in vetro, pareti beige e pavimento in travertino
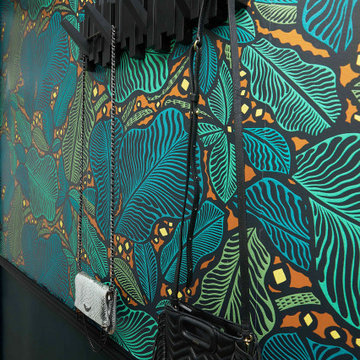
Une entrée au style marqué dans une ambiance tropicale
Esempio di un piccolo corridoio moderno con pareti verdi, parquet chiaro e carta da parati
Esempio di un piccolo corridoio moderno con pareti verdi, parquet chiaro e carta da parati
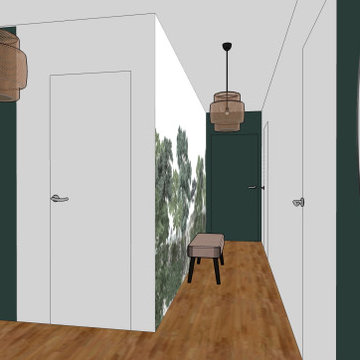
Nous avons opté pour un papier-peint panoramique pour adoucir ce long couloir et sur le mur du fond un vert profond pour atténuer la longueur.
En face du papier-peint, nous avons laisser le mur blanc pour accentuer la largeur et donner une sensation d'espace.
Réalisation Agence Studio B
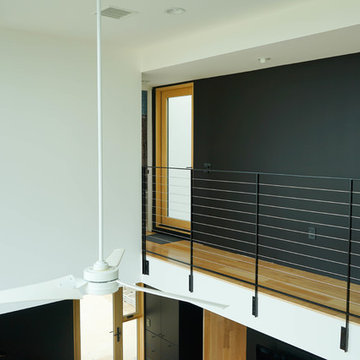
2019 Los Angeles Design Festival Showcase House
Foto di un ingresso o corridoio moderno di medie dimensioni con pareti nere, parquet chiaro e pavimento marrone
Foto di un ingresso o corridoio moderno di medie dimensioni con pareti nere, parquet chiaro e pavimento marrone
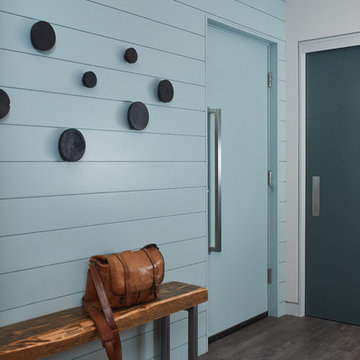
Esempio di una piccola porta d'ingresso moderna con pareti blu e una porta singola
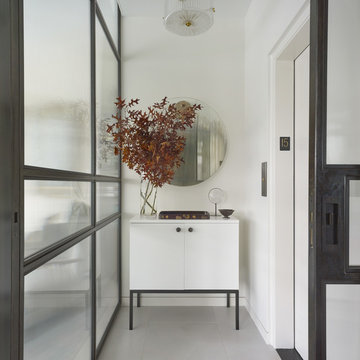
Built in 1925, this 15-story neo-Renaissance cooperative building is located on Fifth Avenue at East 93rd Street in Carnegie Hill. The corner penthouse unit has terraces on four sides, with views directly over Central Park and the city skyline beyond.
The project involved a gut renovation inside and out, down to the building structure, to transform the existing one bedroom/two bathroom layout into a two bedroom/three bathroom configuration which was facilitated by relocating the kitchen into the center of the apartment.
The new floor plan employs layers to organize space from living and lounge areas on the West side, through cooking and dining space in the heart of the layout, to sleeping quarters on the East side. A glazed entry foyer and steel clad “pod”, act as a threshold between the first two layers.
All exterior glazing, windows and doors were replaced with modern units to maximize light and thermal performance. This included erecting three new glass conservatories to create additional conditioned interior space for the Living Room, Dining Room and Master Bedroom respectively.
Materials for the living areas include bronzed steel, dark walnut cabinetry and travertine marble contrasted with whitewashed Oak floor boards, honed concrete tile, white painted walls and floating ceilings. The kitchen and bathrooms are formed from white satin lacquer cabinetry, marble, back-painted glass and Venetian plaster. Exterior terraces are unified with the conservatories by large format concrete paving and a continuous steel handrail at the parapet wall.
Photography by www.petermurdockphoto.com
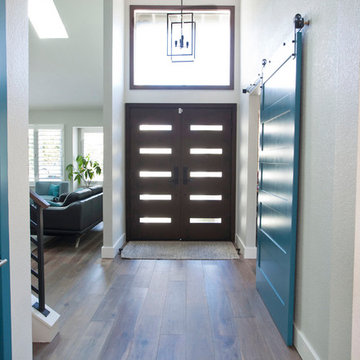
Fly By Nite Studios
Esempio di un ingresso minimalista di medie dimensioni con pareti grigie, pavimento in legno massello medio, una porta a due ante e una porta in legno scuro
Esempio di un ingresso minimalista di medie dimensioni con pareti grigie, pavimento in legno massello medio, una porta a due ante e una porta in legno scuro
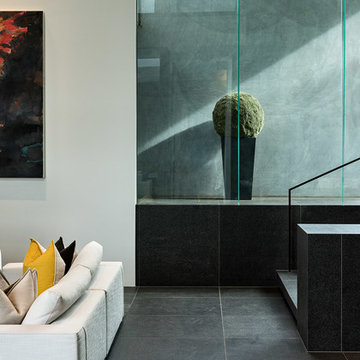
Simon Devitt
Ispirazione per un ingresso o corridoio moderno con pareti bianche, pavimento con piastrelle in ceramica, una porta a pivot, una porta in vetro e pavimento nero
Ispirazione per un ingresso o corridoio moderno con pareti bianche, pavimento con piastrelle in ceramica, una porta a pivot, una porta in vetro e pavimento nero
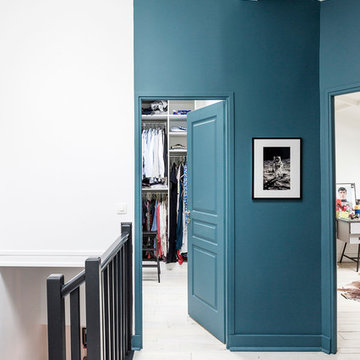
Le palier qui dessert les chambres est bien éclairé par une lumière zénithale. Afin de jouer avec les volumes, certains murs ont été peint, d'autres non
Louise Desrosiers
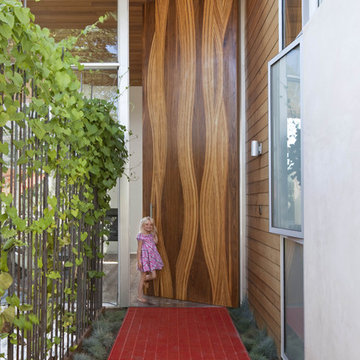
Art Gray
Foto di un'ampia porta d'ingresso moderna con una porta singola e una porta in legno bruno
Foto di un'ampia porta d'ingresso moderna con una porta singola e una porta in legno bruno
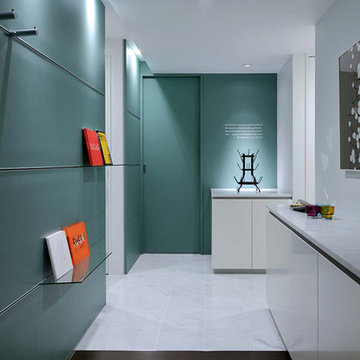
玄関は元来、客人を迎えるために花や絵を飾る美術館の展示室のような空間とも考えられます。
施主は美術館学芸員と美術史家夫妻で、インテリアの第一印象である玄関はこの家と住人を象徴するようなデザインとなっています。壁一面の棚には施主夫妻の企画した展覧会カタログや著書が展示され、また濃い緑色は十分な大きさの庭が無い小さな敷地においても豊かな自然を想起させてくれます。
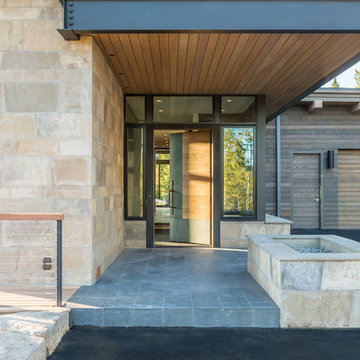
Nestled into the woods of the Club at Spanish Peaks in Big Sky, Montana, this distinctive home was designed by architect Reid Smith. Currently the only modern home in the development, this spectacular space boasts expansive windows, and an elegant steel structure. Artful infusions of stone and rough hewn elements create a uniquely contemporary and yet Western character. Featured on the cover of Mountain Living Magazine’s first issue of 2017, where the homeowner boasts “I can walk into a room and be totally captivated by the Yellowstone Club, Spanish Peaks, Yellowstone National Park and some of the far distant mountain ranges.”
Photo: Audrey Hall

Our Austin studio decided to go bold with this project by ensuring that each space had a unique identity in the Mid-Century Modern style bathroom, butler's pantry, and mudroom. We covered the bathroom walls and flooring with stylish beige and yellow tile that was cleverly installed to look like two different patterns. The mint cabinet and pink vanity reflect the mid-century color palette. The stylish knobs and fittings add an extra splash of fun to the bathroom.
The butler's pantry is located right behind the kitchen and serves multiple functions like storage, a study area, and a bar. We went with a moody blue color for the cabinets and included a raw wood open shelf to give depth and warmth to the space. We went with some gorgeous artistic tiles that create a bold, intriguing look in the space.
In the mudroom, we used siding materials to create a shiplap effect to create warmth and texture – a homage to the classic Mid-Century Modern design. We used the same blue from the butler's pantry to create a cohesive effect. The large mint cabinets add a lighter touch to the space.
---
Project designed by the Atomic Ranch featured modern designers at Breathe Design Studio. From their Austin design studio, they serve an eclectic and accomplished nationwide clientele including in Palm Springs, LA, and the San Francisco Bay Area.
For more about Breathe Design Studio, see here: https://www.breathedesignstudio.com/
To learn more about this project, see here:
https://www.breathedesignstudio.com/atomic-ranch
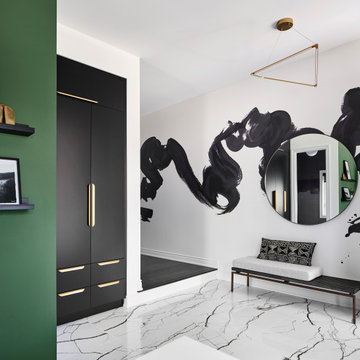
Foto di un ingresso minimalista di medie dimensioni con pareti bianche, pavimento in gres porcellanato, una porta a due ante, una porta nera, pavimento bianco e carta da parati

Vista del corridoio; pavimento in resina e pareti colore Farrow&Ball rosso bordeaux (eating room 43)
Immagine di un ingresso o corridoio moderno di medie dimensioni con pareti rosse, pavimento in cemento e pavimento rosso
Immagine di un ingresso o corridoio moderno di medie dimensioni con pareti rosse, pavimento in cemento e pavimento rosso
857 Foto di ingressi e corridoi moderni turchesi
3
