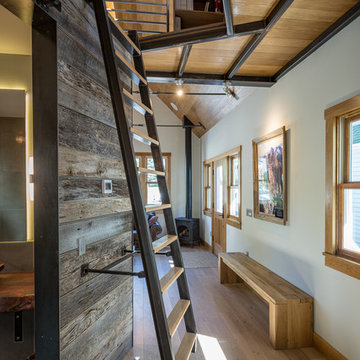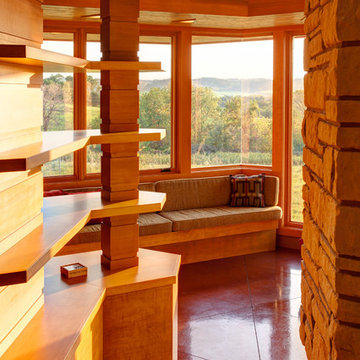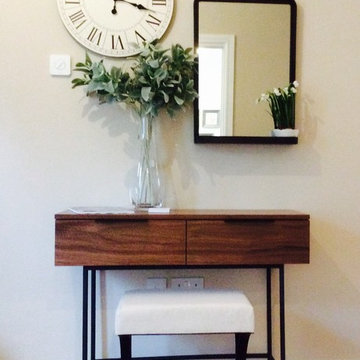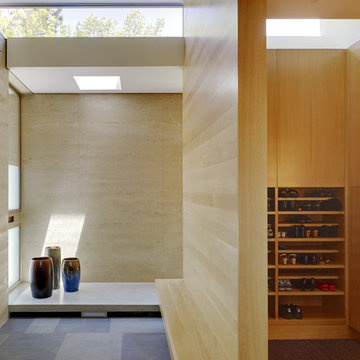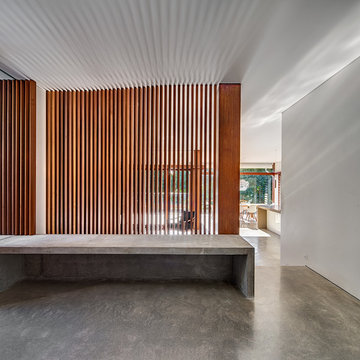417 Foto di ingressi e corridoi moderni
Filtra anche per:
Budget
Ordina per:Popolari oggi
61 - 80 di 417 foto
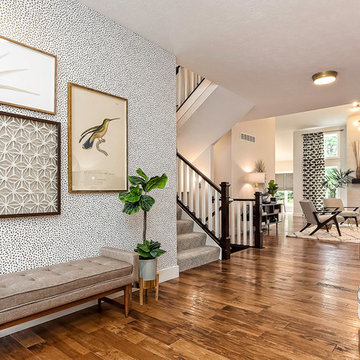
Designed by Amber Malloy. Home Plan: Bradenton
Foto di un ingresso minimalista di medie dimensioni con pareti multicolore, pavimento in legno massello medio, una porta singola, una porta gialla e pavimento beige
Foto di un ingresso minimalista di medie dimensioni con pareti multicolore, pavimento in legno massello medio, una porta singola, una porta gialla e pavimento beige
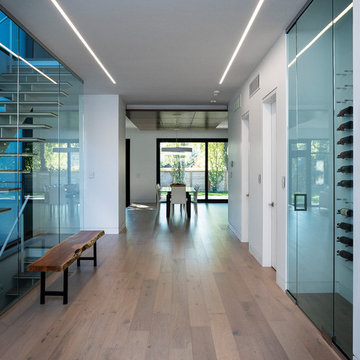
Immagine di un grande ingresso o corridoio moderno con pareti bianche, parquet chiaro e pavimento beige
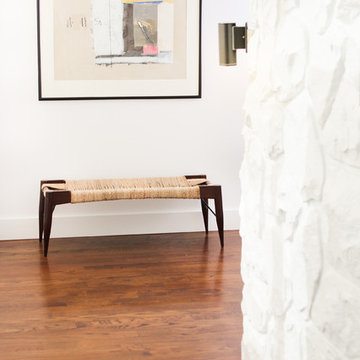
Daniel Beecher
Esempio di un ampio corridoio moderno con pareti bianche, pavimento in legno massello medio, una porta a due ante e una porta in vetro
Esempio di un ampio corridoio moderno con pareti bianche, pavimento in legno massello medio, una porta a due ante e una porta in vetro
Trova il professionista locale adatto per il tuo progetto
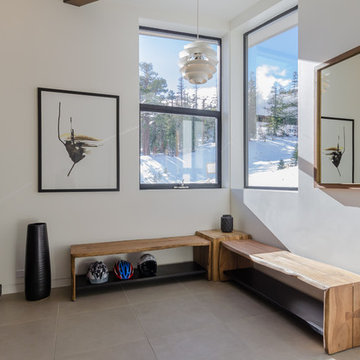
Immagine di un ingresso con anticamera moderno di medie dimensioni con pareti bianche, pavimento con piastrelle in ceramica e pavimento grigio
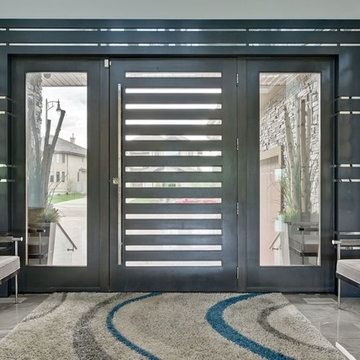
Foto di una grande porta d'ingresso minimalista con pareti beige, una porta in legno scuro e pavimento beige
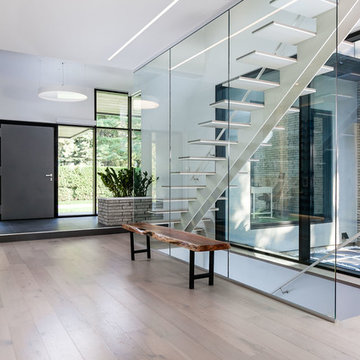
grand entrance with courtyard view, sleek and modern staircase, and integrated stone planter box.
Birdhouse Media;
Carrothers and Associates;
Stuart Riley Bespoke Builder
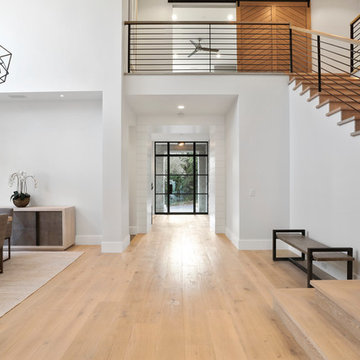
Ispirazione per un grande ingresso minimalista con pareti bianche, parquet chiaro, una porta singola, una porta nera e pavimento beige

photo by Paul Crosby
Idee per un ingresso o corridoio moderno con pavimento in cemento
Idee per un ingresso o corridoio moderno con pavimento in cemento
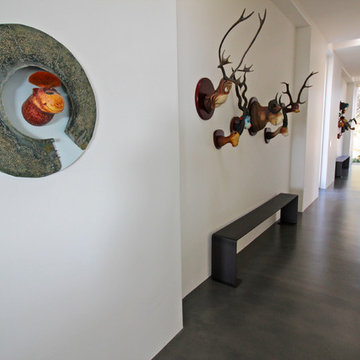
Residential Interior Floor
Size: 2,500 square feet
Installation: TC Interior
Idee per un grande ingresso o corridoio minimalista con pavimento in cemento, pavimento grigio e pareti bianche
Idee per un grande ingresso o corridoio minimalista con pavimento in cemento, pavimento grigio e pareti bianche
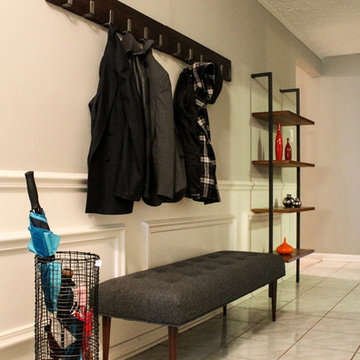
Client's recently purchased their home and wanted to make some updates without having to do a full gut job. We used the original cabinets but opted for new glass doors, a little woodwork to modernize them and got rid of the old medium oak cabinets and did a light grey color. Topped with a white quartz counter, accompanied by a limestone backsplash. To finish it off we gave the cabinets new hardware and pendant lights. The pot rack also was a new addition and fits perfectly over the new large peninsula. Throughout the rest of the home we blended their existing furniture with a few new pieces and added some color to spruce up their new home.
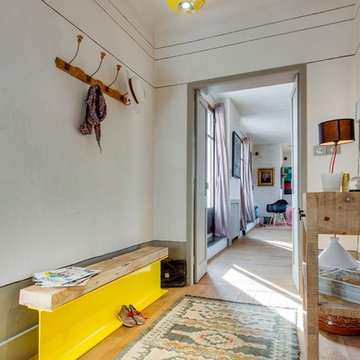
La version miniature du Cosmic Shell, plus discrète mais pas pour autant pudique.
Révélée par une finition parfaite, elle arbore aussi bien des tonalités pop et vives que des teintes plus profondes et fascinantes.
Cette suspension est modulable selon la dimension que l’on souhaite procurer à son intérieur : plusieurs sphères alignées, ou bien regroupées dans un ensemble, en faisant varier les longueurs de câbles.
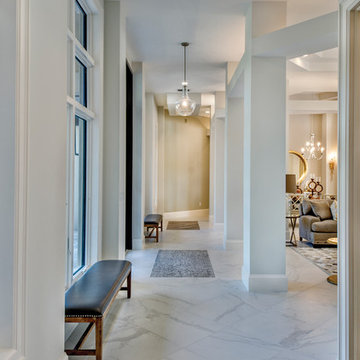
To facilitate the builder's desire to create a successful model home in this large site development with expansive natural preserves, this design creates a sense of presence far greater than its actual size. This was accomplished by a wide yet shallow layout that allows most rooms to look out to rear of home and preserve views beyond. Designed with a West Indies flavor, this thoroughly modern home's layout flows seamlessly from space to space. Each room is bright with lots of natural light, creating a home that takes fullest potential of this unique site.
An ARDA for Model Home Design goes to
The Stater Group, Inc.
Designer: The Sater Group, Inc.
From: Bonita Springs, Florida
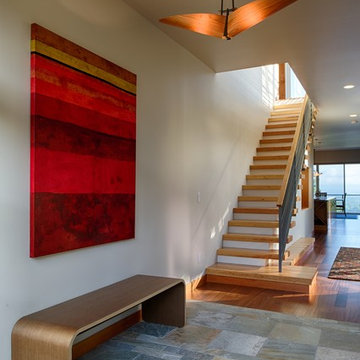
Stefan Hampden
Foto di un ingresso minimalista con pareti bianche e una porta a due ante
Foto di un ingresso minimalista con pareti bianche e una porta a due ante
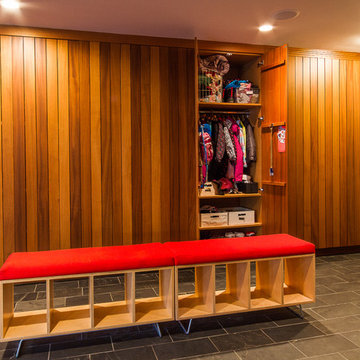
DWL Photography
Esempio di un grande ingresso con anticamera moderno con pavimento in ardesia e pavimento grigio
Esempio di un grande ingresso con anticamera moderno con pavimento in ardesia e pavimento grigio
417 Foto di ingressi e corridoi moderni
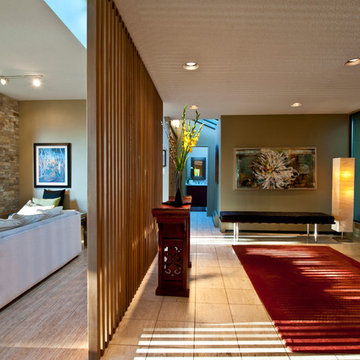
View of front entry with red, antique asian console, asian wool area carpet, Mies Van Der Rohe 3 seater bench. The large floral, oil painting is by a local Vancouver artist, Jane Adams.
4
