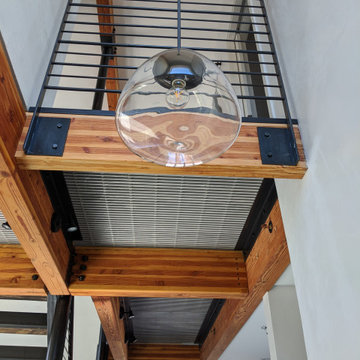296 Foto di ingressi e corridoi moderni con travi a vista
Filtra anche per:
Budget
Ordina per:Popolari oggi
41 - 60 di 296 foto
1 di 3
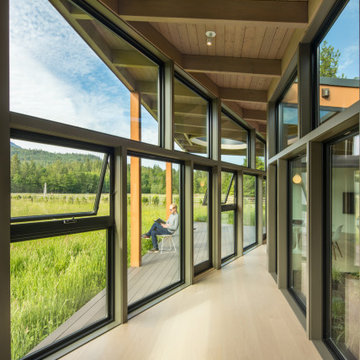
Esempio di un ingresso o corridoio minimalista con parquet chiaro e travi a vista

The new owners of this 1974 Post and Beam home originally contacted us for help furnishing their main floor living spaces. But it wasn’t long before these delightfully open minded clients agreed to a much larger project, including a full kitchen renovation. They were looking to personalize their “forever home,” a place where they looked forward to spending time together entertaining friends and family.
In a bold move, we proposed teal cabinetry that tied in beautifully with their ocean and mountain views and suggested covering the original cedar plank ceilings with white shiplap to allow for improved lighting in the ceilings. We also added a full height panelled wall creating a proper front entrance and closing off part of the kitchen while still keeping the space open for entertaining. Finally, we curated a selection of custom designed wood and upholstered furniture for their open concept living spaces and moody home theatre room beyond.
This project is a Top 5 Finalist for Western Living Magazine's 2021 Home of the Year.
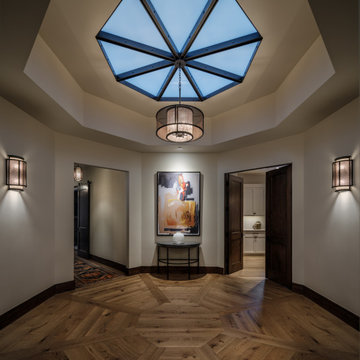
Immagine di un ingresso o corridoio moderno di medie dimensioni con pareti beige, pavimento in legno massello medio e travi a vista
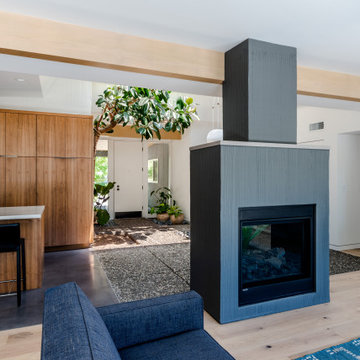
Ispirazione per un ingresso minimalista di medie dimensioni con pareti bianche, pavimento in cemento, una porta singola, una porta bianca, pavimento multicolore e travi a vista
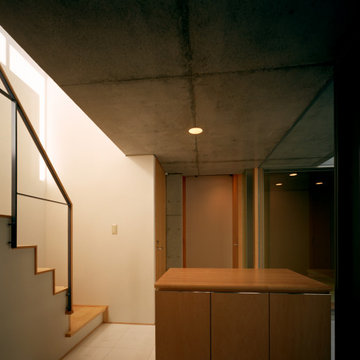
Foto di un corridoio moderno con pavimento con piastrelle in ceramica, pavimento bianco, travi a vista, pareti in perlinato e pareti bianche
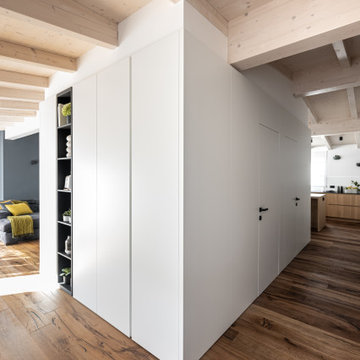
Un’opera di falegnameria, che ospita il bagno ospiti e il ripostiglio, sfruttando al meglio la pianta quadrata di questo open space, diventando perno attorno a cui tutto risulta collegato.
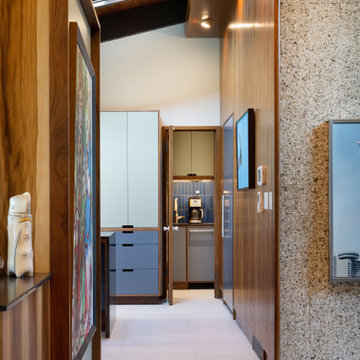
Immagine di un ingresso o corridoio moderno con pareti multicolore, pavimento in gres porcellanato, pavimento grigio, travi a vista e pareti in legno
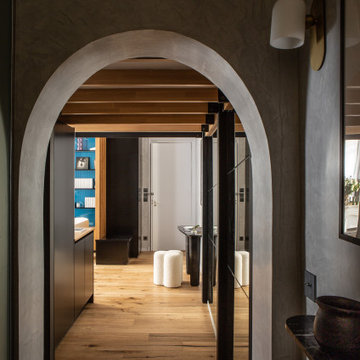
After searching for the perfect Paris apartment that could double as an atelier for five years, Laure Nell Interiors founder and principal Laetitia Laurent fell in love with this 415-square-foot pied-à-terre that packs a punch. Situated in the coveted Golden Triangle area in the 8th arrondissement—between avenue Montaigne, avenue des Champs-Elysées and avenue George V—the apartment was destined to be fashionable. The building’s Hausmannian architecture and a charming interior courtyard make way for modern interior architectural detailing that had been done during a previous renovation. Hardwood floors with deep black knotting, slatted wood paneling, and blue lacquer in the built-ins gave the apartment an interesting contemporary twist against the otherwise classic backdrop, including the original fireplace from the Hausmann era.
Laure Nell Interiors played up this dichotomy with playfully curated furnishings and lighting found during Paris Design Week: a mid-century Tulip table in the dining room, a coffee table from the NV Gallery x J’aime tout chez toi capsule collection, and a fireside chair from Popus Editions, a Paris-London furniture line with a restrained French take on British-inspired hues. In the bedroom, black and white details nod to Coco Chanel and ochre-colored bedding keeps the aesthetic current. A pendant from Oi Soi Oi lends the room a minimalist Asian element reminiscent of Laurent’s time in Kyoto.
Thanks to tall ceilings and the mezzanine loft space that had been added above the kitchen, the apartment exudes a feeling of grandeur despite its small footprint. Photos by Gilles Trillard
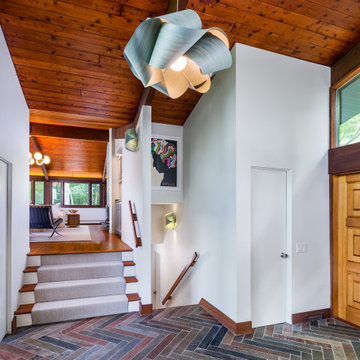
Immagine di un ingresso moderno con pareti bianche, una porta a due ante, una porta in legno chiaro, pavimento multicolore e travi a vista
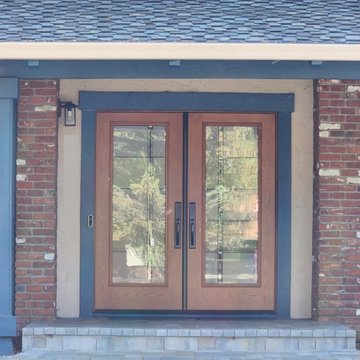
Post-installation of a new double prehung Oak and Fiberglass door from Therma-Tru.
Immagine di una porta d'ingresso minimalista di medie dimensioni con pareti beige, pavimento in mattoni, una porta a due ante, una porta in legno scuro, pavimento grigio, travi a vista e pareti in mattoni
Immagine di una porta d'ingresso minimalista di medie dimensioni con pareti beige, pavimento in mattoni, una porta a due ante, una porta in legno scuro, pavimento grigio, travi a vista e pareti in mattoni
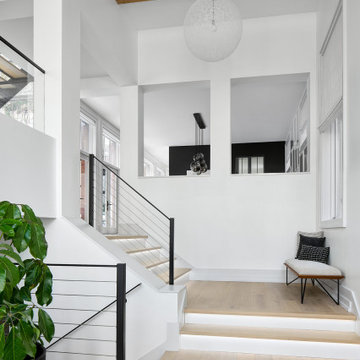
The first impression of the home is an incredible, double height foyer which is incredibly unique in a city home. We kept the space fresh and open, letting the architectural details stand out and become the focal point.
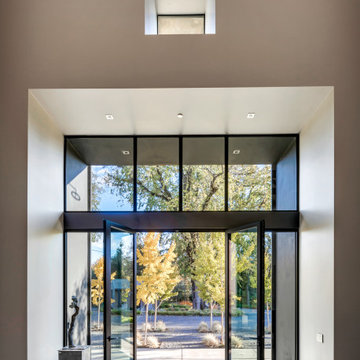
Ispirazione per una porta d'ingresso moderna con pareti grigie, pavimento in legno massello medio, una porta a due ante, una porta in vetro, pavimento grigio e travi a vista
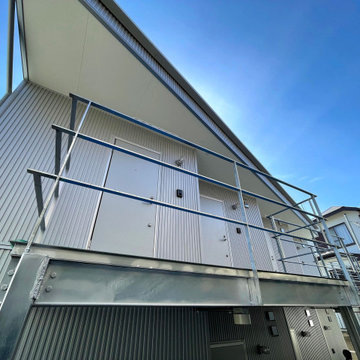
北側 住戸アプローチ マリンランプと亜鉛メッキの鉄骨デッキ
Idee per una porta d'ingresso minimalista con pareti con effetto metallico, pavimento in cemento, una porta singola, una porta in metallo, pavimento grigio e travi a vista
Idee per una porta d'ingresso minimalista con pareti con effetto metallico, pavimento in cemento, una porta singola, una porta in metallo, pavimento grigio e travi a vista

View of open air entry courtyard screened by vertical wood slat wall & gate.
Immagine di un grande ingresso con vestibolo minimalista con pavimento in ardesia, una porta singola, una porta in legno bruno, travi a vista e pareti in legno
Immagine di un grande ingresso con vestibolo minimalista con pavimento in ardesia, una porta singola, una porta in legno bruno, travi a vista e pareti in legno

The passage from entry door and garage to interior spaces passes through the internal courtyard walkway, providing breathing room between the outside world and the home. Linked by a timber deck walkway, this space is secure and weather protected, whilst providing the benefits of the natural landscape.
Being built in a flood zone, the walls are required to be single skin construction. Walls are single skin, with timber battens, exterior grade sheeting and polycarbonate panelling. Cabinetry has been minimized to the essential, and power provisions need to be well above the flood line.
With wall and cabinet structure on display, neat construction is essential.
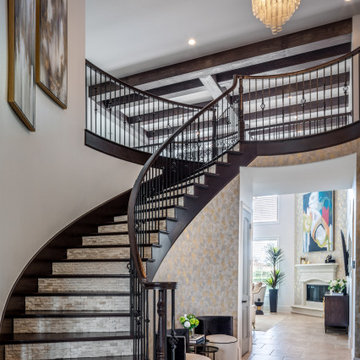
Idee per un grande ingresso moderno con pareti grigie, pavimento con piastrelle in ceramica, una porta a due ante, una porta nera, pavimento beige, travi a vista e carta da parati
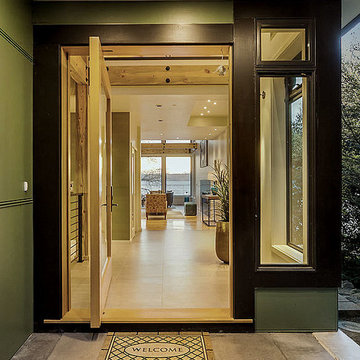
Entry pivot door.
Esempio di una porta d'ingresso minimalista di medie dimensioni con pareti bianche, pavimento in gres porcellanato, una porta a pivot, una porta in legno chiaro, pavimento beige e travi a vista
Esempio di una porta d'ingresso minimalista di medie dimensioni con pareti bianche, pavimento in gres porcellanato, una porta a pivot, una porta in legno chiaro, pavimento beige e travi a vista
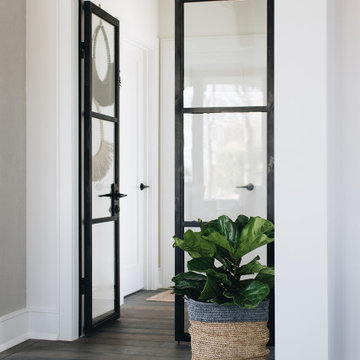
Idee per un ingresso o corridoio moderno di medie dimensioni con pareti bianche, parquet scuro, pavimento marrone e travi a vista

Esempio di un corridoio minimalista con pareti bianche, pavimento alla veneziana, una porta scorrevole, una porta nera, pavimento grigio e travi a vista
296 Foto di ingressi e corridoi moderni con travi a vista
3
