296 Foto di ingressi e corridoi moderni con travi a vista
Filtra anche per:
Budget
Ordina per:Popolari oggi
121 - 140 di 296 foto
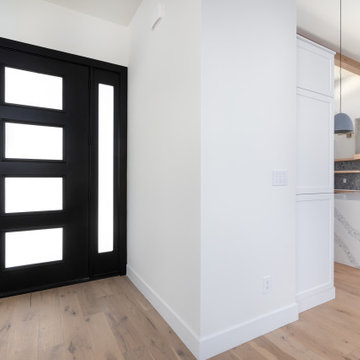
Wide view of Open Concept Modern Home in a Private Community in Lewisville North Carolina,
Light wood Floors and Ceiling with Beams,
White Kitchen with waterfall Island,
Modern Black Front door
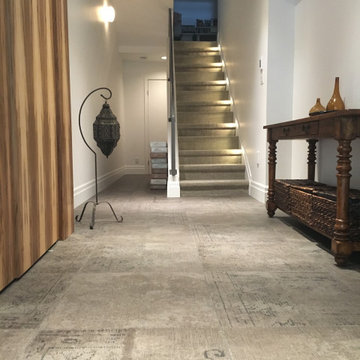
Idee per un grande ingresso minimalista con pareti bianche, pavimento in gres porcellanato, una porta singola, una porta grigia, pavimento multicolore, travi a vista e pareti in legno
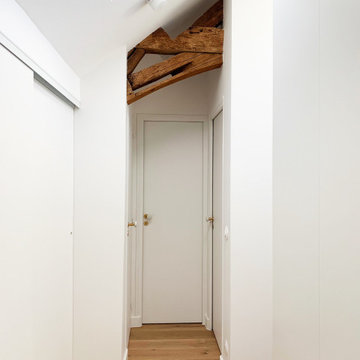
Réhabilitation d'une ferme dans l'ouest parisien
Foto di un grande ingresso o corridoio moderno con pareti bianche, parquet chiaro e travi a vista
Foto di un grande ingresso o corridoio moderno con pareti bianche, parquet chiaro e travi a vista
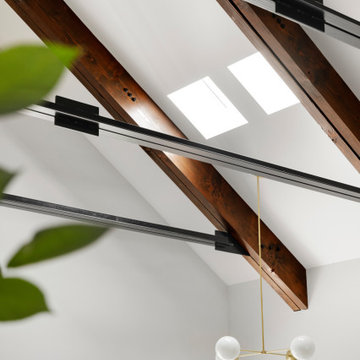
Spacecrafting
Foto di una porta d'ingresso minimalista con pareti bianche e travi a vista
Foto di una porta d'ingresso minimalista con pareti bianche e travi a vista
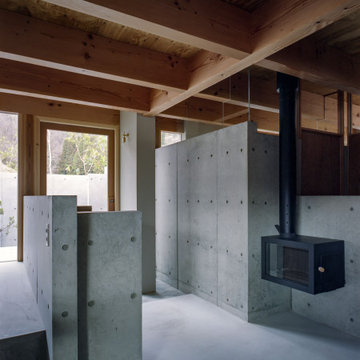
Foto di un piccolo ingresso o corridoio moderno con pareti grigie, pavimento in cemento, una porta singola, una porta in vetro, pavimento grigio e travi a vista
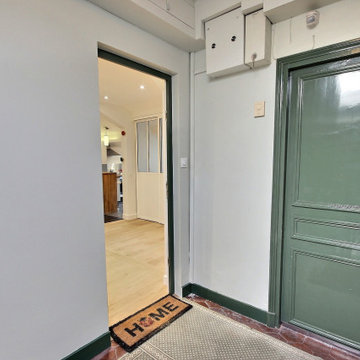
Immagine di una porta d'ingresso minimalista di medie dimensioni con pareti bianche, parquet chiaro, una porta singola, una porta verde e travi a vista
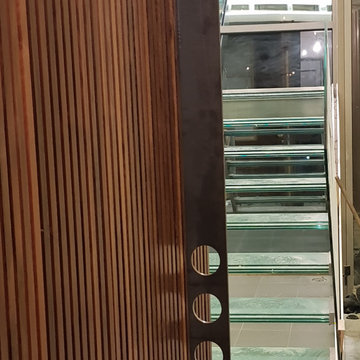
Idee per una porta d'ingresso moderna di medie dimensioni con pareti nere, pavimento con piastrelle in ceramica, pavimento grigio, travi a vista, pannellatura, una porta a pivot e una porta in legno bruno
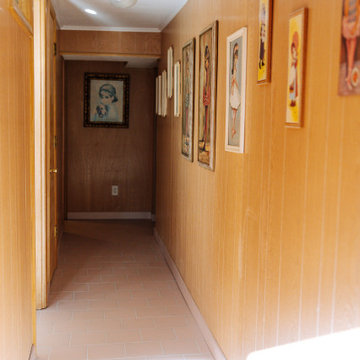
Foto di un grande ingresso o corridoio moderno con pavimento con piastrelle in ceramica, pavimento rosa, travi a vista e pannellatura
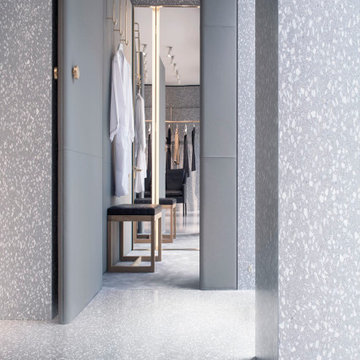
The cutting-edge technology and versatility we have developed over the years have resulted in four main line of Agglotech terrazzo — Unico. Small chips and contrasting background for a harmonious interplay of perspectives that lends this material vibrancy and depth.
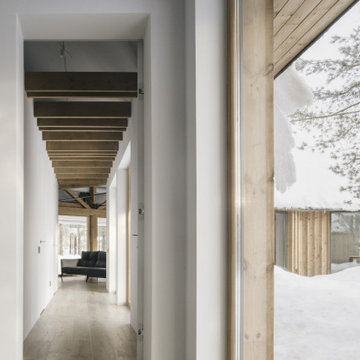
Большие окна превращают коридор в галерею с видом во внутренний двор. Изгиб корпусов позволяет видеть входной корпус не покидая спального флигеля.
Idee per un ingresso o corridoio minimalista di medie dimensioni con pareti bianche, pavimento in laminato, pavimento beige, travi a vista e carta da parati
Idee per un ingresso o corridoio minimalista di medie dimensioni con pareti bianche, pavimento in laminato, pavimento beige, travi a vista e carta da parati
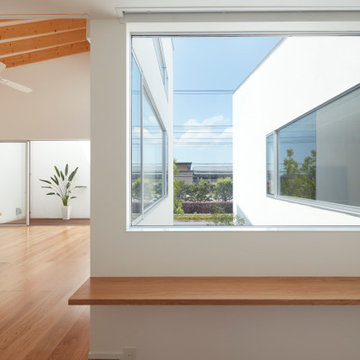
2F廊下より中庭方向をみる
Idee per un ingresso o corridoio minimalista di medie dimensioni con pareti bianche, parquet chiaro, travi a vista e carta da parati
Idee per un ingresso o corridoio minimalista di medie dimensioni con pareti bianche, parquet chiaro, travi a vista e carta da parati
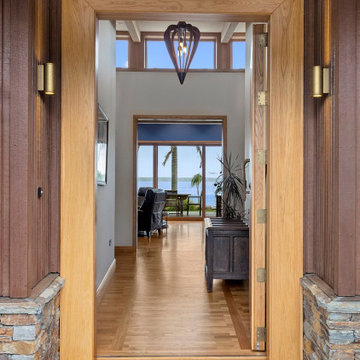
Immediately welcoming. “Open the door and look straight through the hall and living spaces and out to the view. The water is just 50 metres from the house.”
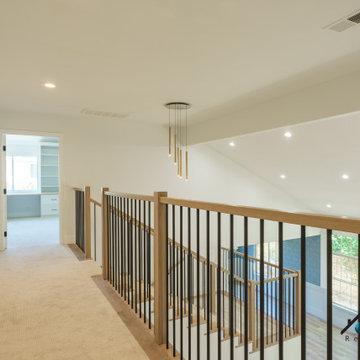
We remodeled this lovely 5 bedroom, 4 bathroom, 3,300 sq. home in Arcadia. This beautiful home was built in the 1990s and has gone through various remodeling phases over the years. We now gave this home a unified new fresh modern look with a cozy feeling. We reconfigured several parts of the home according to our client’s preference. The entire house got a brand net of state-of-the-art Milgard windows.
On the first floor, we remodeled the main staircase of the home, demolishing the wet bar and old staircase flooring and railing. The fireplace in the living room receives brand new classic marble tiles. We removed and demolished all of the roman columns that were placed in several parts of the home. The entire first floor, approximately 1,300 sq of the home, received brand new white oak luxury flooring. The dining room has a brand new custom chandelier and a beautiful geometric wallpaper with shiny accents.
We reconfigured the main 17-staircase of the home by demolishing the old wooden staircase with a new one. The new 17-staircase has a custom closet, white oak flooring, and beige carpet, with black ½ contemporary iron balusters. We also create a brand new closet in the landing hall of the second floor.
On the second floor, we remodeled 4 bedrooms by installing new carpets, windows, and custom closets. We remodeled 3 bathrooms with new tiles, flooring, shower stalls, countertops, and vanity mirrors. The master bathroom has a brand new freestanding tub, a shower stall with new tiles, a beautiful modern vanity, and stone flooring tiles. We also installed built a custom walk-in closet with new shelves, drawers, racks, and cubbies.Each room received a brand new fresh coat of paint.
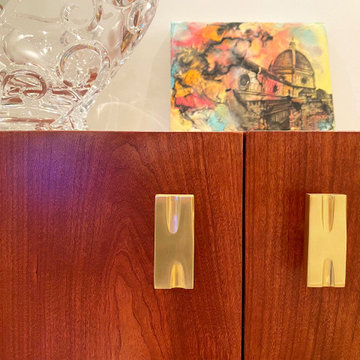
Custom made wine credenza with maple interior adjustable shelves. Lisa Jarvis's oversized pulls from her IRIS collection were the perfect compliment.
Idee per un ingresso o corridoio minimalista di medie dimensioni con pareti bianche, parquet chiaro, pavimento bianco e travi a vista
Idee per un ingresso o corridoio minimalista di medie dimensioni con pareti bianche, parquet chiaro, pavimento bianco e travi a vista
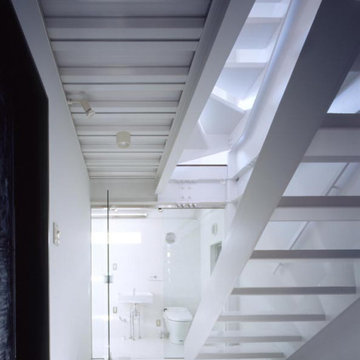
Esempio di un piccolo ingresso o corridoio moderno con pareti bianche, una porta singola, una porta in metallo, pavimento grigio, travi a vista e carta da parati
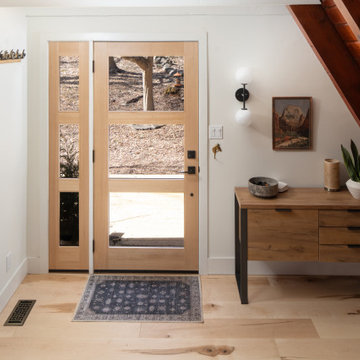
Foto di un ingresso minimalista di medie dimensioni con pareti bianche, parquet chiaro, una porta singola, una porta in legno chiaro, pavimento marrone, travi a vista e pareti in legno
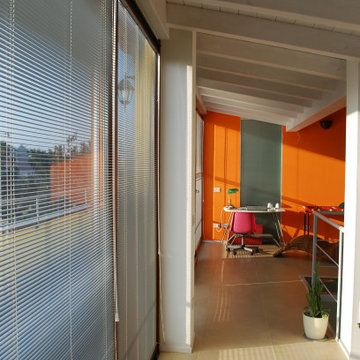
Ispirazione per un ingresso minimalista con pavimento in gres porcellanato e travi a vista
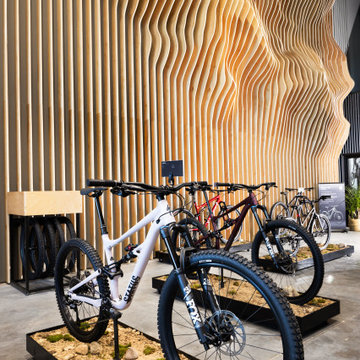
Specialized Bikes showroom custom feature wall
Immagine di un grande ingresso o corridoio moderno con pareti multicolore, pavimento in cemento, pavimento grigio, travi a vista e pareti in legno
Immagine di un grande ingresso o corridoio moderno con pareti multicolore, pavimento in cemento, pavimento grigio, travi a vista e pareti in legno
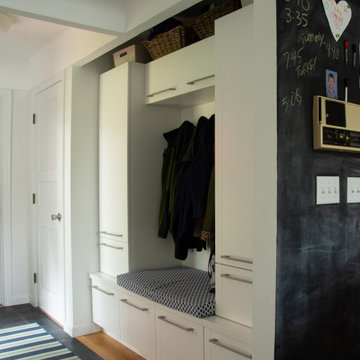
Beautiful mid-century modern home with expansive windows looking out to pool and lovely landscaping. Main materials are neutral white and and gray with lots of fun colors on accent pieces in the renovated kitchen for a young family.
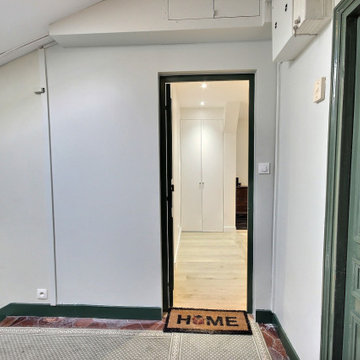
Foto di una porta d'ingresso minimalista di medie dimensioni con pareti bianche, parquet chiaro, una porta singola, una porta verde e travi a vista
296 Foto di ingressi e corridoi moderni con travi a vista
7