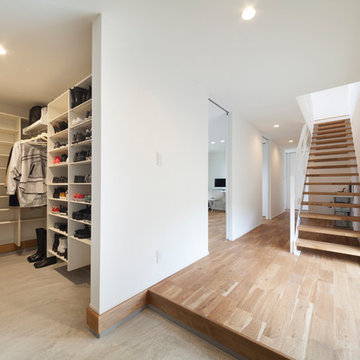3.830 Foto di ingressi e corridoi moderni con pavimento grigio
Filtra anche per:
Budget
Ordina per:Popolari oggi
241 - 260 di 3.830 foto
1 di 3
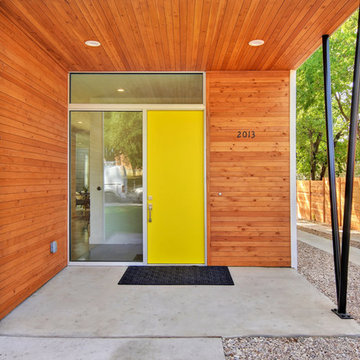
The perfect front-door yellow | Twist tours
Ispirazione per una porta d'ingresso moderna di medie dimensioni con pavimento in cemento, una porta singola, una porta gialla e pavimento grigio
Ispirazione per una porta d'ingresso moderna di medie dimensioni con pavimento in cemento, una porta singola, una porta gialla e pavimento grigio
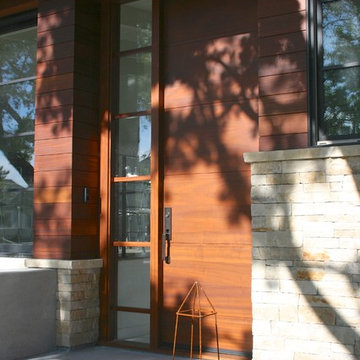
Esempio di una piccola porta d'ingresso moderna con pareti marroni, pavimento in cemento, una porta singola, una porta in legno bruno e pavimento grigio
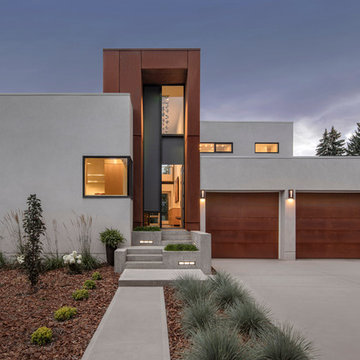
Photographer: Bill Timmerman
Builder: Jillian Builders
Esempio di un ingresso o corridoio minimalista con pareti beige, pavimento in cemento, una porta singola, una porta grigia e pavimento grigio
Esempio di un ingresso o corridoio minimalista con pareti beige, pavimento in cemento, una porta singola, una porta grigia e pavimento grigio
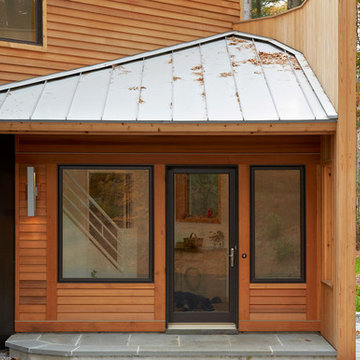
design:
Tim Hess, Design Principal
Justin Mello, Nathan Sawyer
all for DSA Architects
photographs: Charles Mayer photography and Tim Hess
photo-styling: Natalie Leighton
stone sculpture: Todd Fulshaw
paintings: Charles Mayer and Todd Fulshaw
Guest quarters for a big house on the Concord River, this project enlarges former studio space over a four-bay garage into a new four-bedroom ‘outpost’.
design challenges:
Convert Studio Apartment to 4-Bedroom Home without enlarging footprint of building. Keep costs minimal.
On the ground floor, both pre-existing eight- and twelve-foot tall halves of the former scheme remain in-place, as do the structural bones of two faceted ‘beaks’. The complex former roof was removed for its limited use of available floor area.
A single long shed now unifies the high East side of the house and its small private individual spaces with the wide-open shared space of the lower West Side. Aligned with the stair-tower extruded from a former beak, a childrens’ loft-library and two-sided fireplace conduct the East-West interface.
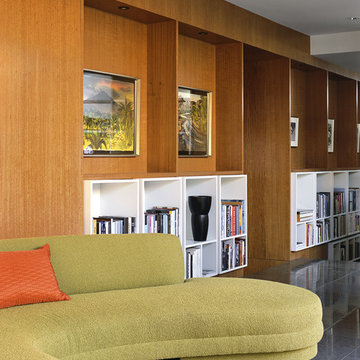
Bookcase and art display
Esempio di un grande ingresso o corridoio moderno con pavimento grigio e pavimento in gres porcellanato
Esempio di un grande ingresso o corridoio moderno con pavimento grigio e pavimento in gres porcellanato
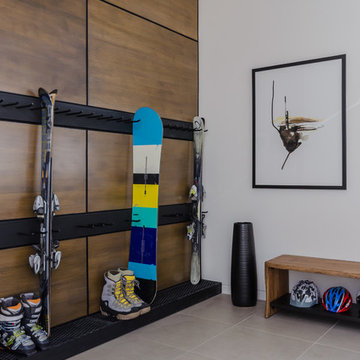
Ispirazione per un ingresso con anticamera moderno di medie dimensioni con pareti bianche, pavimento con piastrelle in ceramica e pavimento grigio

The E. F. San Juan team created custom exterior brackets for this beautiful home tucked into the natural setting of Burnt Pine Golf Club in Miramar Beach, Florida. We provided Marvin Integrity windows and doors, along with a Marvin Ultimate Multi-slide door system connecting the great room to the outdoor kitchen and dining area, which features upper louvered privacy panels above the grill area and a custom mahogany screen door. Our team also designed the interior trim package and doors.
Challenges:
With many pieces coming together to complete this project, working closely with architect Geoff Chick, builder Chase Green, and interior designer Allyson Runnels was paramount to a successful install. Creating cohesive details that would highlight the simple elegance of this beautiful home was a must. The homeowners desired a level of privacy for their outdoor dining area, so one challenge of creating the louvered panels in that space was making sure they perfectly aligned with the horizontal members of the porch.
Solution:
Our team worked together internally and with the design team to ensure each door, window, piece of trim, and bracket was a perfect match. The large custom exterior brackets beautifully set off the front elevation of the home. One of the standout elements inside is a pair of large glass barn doors with matching transoms. They frame the front entry vestibule and create interest as well as privacy. Adjacent to those is a large custom cypress barn door, also with matching transoms.
The outdoor kitchen and dining area is a highlight of the home, with the great room opening to this space. E. F. San Juan provided a beautiful Marvin Ultimate Multi-slide door system that creates a seamless transition from indoor to outdoor living. The desire for privacy outside gave us the opportunity to create the upper louvered panels and mahogany screen door on the porch, allowing the homeowners and guests to enjoy a meal or time together free from worry, harsh sunlight, and bugs.
We are proud to have worked with such a fantastic team of architects, designers, and builders on this beautiful home and to share the result here!
---
Photography by Jack Gardner
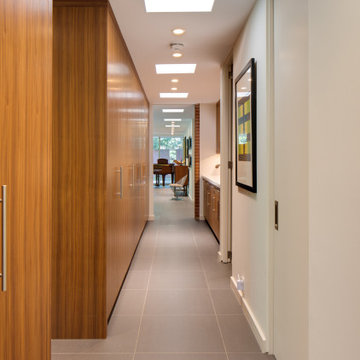
Esempio di un grande ingresso o corridoio moderno con pareti bianche, pavimento in gres porcellanato e pavimento grigio

In this hallway, the wood materials used for walls and built-in cabinets give a fresh and warm look. While the dry plant and ombre gray wall create a focal point that accents simplicity and beauty.
Built by ULFBUILT - General contractor of custom homes in Vail and Beaver Creek. May your home be your place of love, joy, compassion and peace. Contact us today to learn more.

Dutton Architects did an extensive renovation of a post and beam mid-century modern house in the canyons of Beverly Hills. The house was brought down to the studs, with new interior and exterior finishes, windows and doors, lighting, etc. A secure exterior door allows the visitor to enter into a garden before arriving at a glass wall and door that leads inside, allowing the house to feel as if the front garden is part of the interior space. Similarly, large glass walls opening to a new rear gardena and pool emphasizes the indoor-outdoor qualities of this house. photos by Undine Prohl
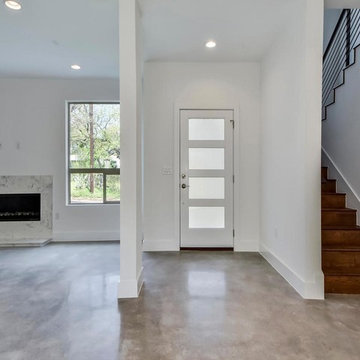
Ispirazione per una porta d'ingresso minimalista di medie dimensioni con pareti bianche, pavimento in cemento, una porta singola, una porta in vetro e pavimento grigio
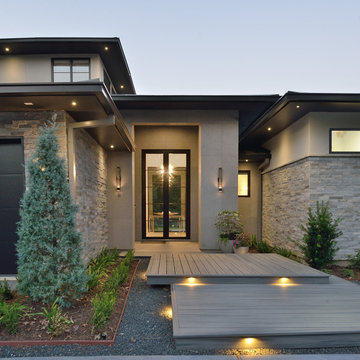
See through entry
Idee per una porta d'ingresso minimalista di medie dimensioni con una porta in vetro e pavimento grigio
Idee per una porta d'ingresso minimalista di medie dimensioni con una porta in vetro e pavimento grigio
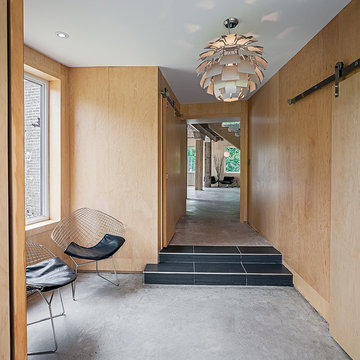
Photography: Peter A. Sellar / www.photoklik.com ------------------ Conversion Design: Cliff Smith of Augustus Jones http://augustusjones.com/
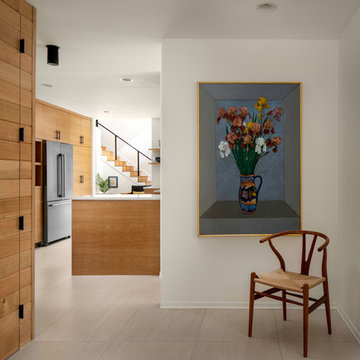
Photo by Caleb Vandermeer Photography
Idee per un piccolo ingresso con vestibolo moderno con pareti bianche, pavimento in gres porcellanato, una porta singola e pavimento grigio
Idee per un piccolo ingresso con vestibolo moderno con pareti bianche, pavimento in gres porcellanato, una porta singola e pavimento grigio
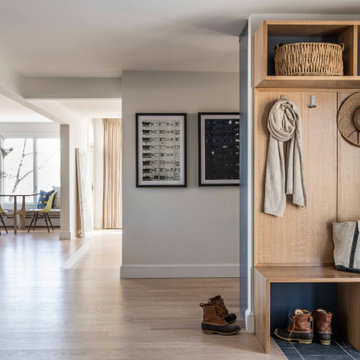
After being vacant for years, this property needed extensive repairs and system updates to accommodate the young family who would be making it their home. The existing mid-century modern architecture drove the design, and finding ways to open up the floorplan towards the sweeping views of the boulevard was a priority. Custom white oak cabinetry was created for several spaces, and new architectural details were added throughout the interior. Now brought back to its former glory, this home is a fun, modern, sun-lit place to be. To see the "before" images, visit our website. Interior Design by Tyler Karu. Architecture by Kevin Browne. Cabinetry by M.R. Brewer. Photography by Erin Little.
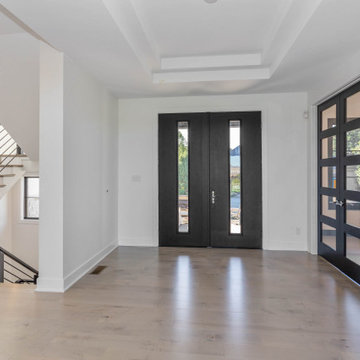
Large open entry with coffered ceiling.
Idee per una grande porta d'ingresso moderna con pareti bianche, parquet chiaro, una porta a due ante, una porta nera e pavimento grigio
Idee per una grande porta d'ingresso moderna con pareti bianche, parquet chiaro, una porta a due ante, una porta nera e pavimento grigio
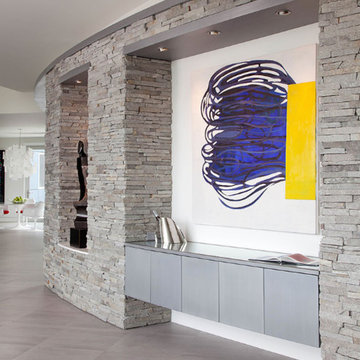
Immagine di un grande ingresso o corridoio moderno con pareti bianche, pavimento in cemento e pavimento grigio
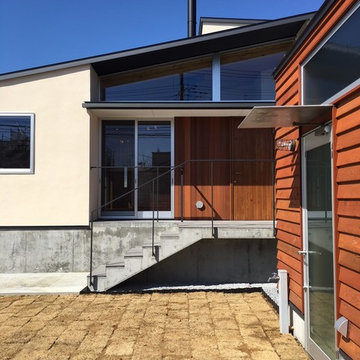
玄関正面をみる。東側道路に面して、訪問者を向かえ入れるように。玄関ホールは吹き抜けていて、ガラスの欄間が中と外を繋げて家の中から朝焼けが見える。
Ispirazione per un corridoio moderno di medie dimensioni con pareti bianche, pavimento con piastrelle in ceramica, una porta singola, una porta in legno bruno e pavimento grigio
Ispirazione per un corridoio moderno di medie dimensioni con pareti bianche, pavimento con piastrelle in ceramica, una porta singola, una porta in legno bruno e pavimento grigio
3.830 Foto di ingressi e corridoi moderni con pavimento grigio
13
