3.845 Foto di ingressi e corridoi moderni con pavimento grigio
Filtra anche per:
Budget
Ordina per:Popolari oggi
321 - 340 di 3.845 foto
1 di 3
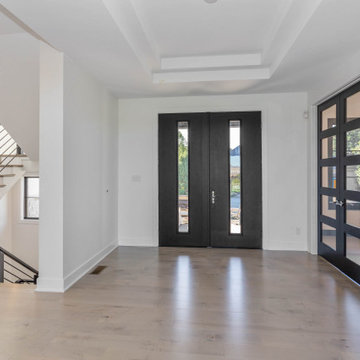
Large open entry with coffered ceiling.
Idee per una grande porta d'ingresso moderna con pareti bianche, parquet chiaro, una porta a due ante, una porta nera e pavimento grigio
Idee per una grande porta d'ingresso moderna con pareti bianche, parquet chiaro, una porta a due ante, una porta nera e pavimento grigio
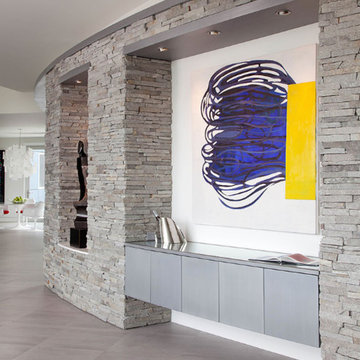
Immagine di un grande ingresso o corridoio moderno con pareti bianche, pavimento in cemento e pavimento grigio
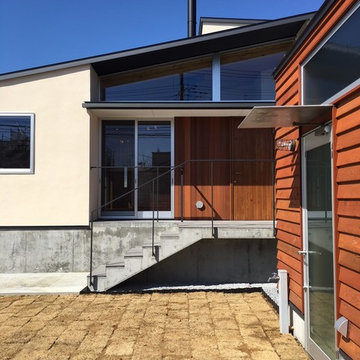
玄関正面をみる。東側道路に面して、訪問者を向かえ入れるように。玄関ホールは吹き抜けていて、ガラスの欄間が中と外を繋げて家の中から朝焼けが見える。
Ispirazione per un corridoio moderno di medie dimensioni con pareti bianche, pavimento con piastrelle in ceramica, una porta singola, una porta in legno bruno e pavimento grigio
Ispirazione per un corridoio moderno di medie dimensioni con pareti bianche, pavimento con piastrelle in ceramica, una porta singola, una porta in legno bruno e pavimento grigio
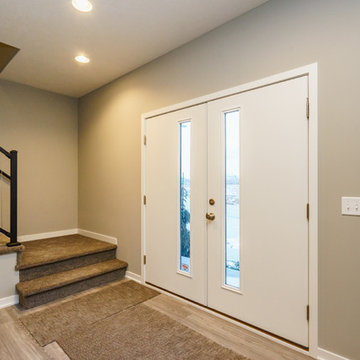
Mark Graves
Ispirazione per una porta d'ingresso minimalista di medie dimensioni con pareti grigie, pavimento in vinile, una porta a due ante, una porta nera e pavimento grigio
Ispirazione per una porta d'ingresso minimalista di medie dimensioni con pareti grigie, pavimento in vinile, una porta a due ante, una porta nera e pavimento grigio
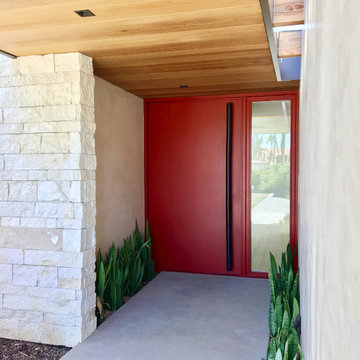
Modern Red Steel Pivot Door designed and built by NOEdesignCo. for MAIDEN
Ispirazione per una grande porta d'ingresso moderna con pareti beige, pavimento in cemento, una porta a pivot, una porta rossa e pavimento grigio
Ispirazione per una grande porta d'ingresso moderna con pareti beige, pavimento in cemento, una porta a pivot, una porta rossa e pavimento grigio

Designed to embrace an extensive and unique art collection including sculpture, paintings, tapestry, and cultural antiquities, this modernist home located in north Scottsdale’s Estancia is the quintessential gallery home for the spectacular collection within. The primary roof form, “the wing” as the owner enjoys referring to it, opens the home vertically to a view of adjacent Pinnacle peak and changes the aperture to horizontal for the opposing view to the golf course. Deep overhangs and fenestration recesses give the home protection from the elements and provide supporting shade and shadow for what proves to be a desert sculpture. The restrained palette allows the architecture to express itself while permitting each object in the home to make its own place. The home, while certainly modern, expresses both elegance and warmth in its material selections including canterra stone, chopped sandstone, copper, and stucco.
Project Details | Lot 245 Estancia, Scottsdale AZ
Architect: C.P. Drewett, Drewett Works, Scottsdale, AZ
Interiors: Luis Ortega, Luis Ortega Interiors, Hollywood, CA
Publications: luxe. interiors + design. November 2011.
Featured on the world wide web: luxe.daily
Photos by Grey Crawford
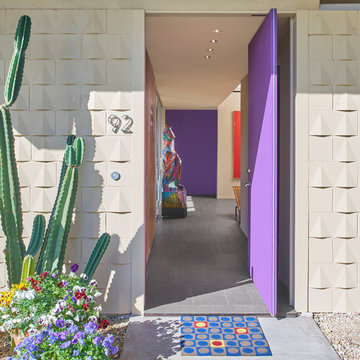
Looking into Foyer from Front Door
Mike Schwartz Photo
Esempio di un ingresso o corridoio moderno di medie dimensioni con pareti beige, pavimento in gres porcellanato, una porta a pivot, una porta viola e pavimento grigio
Esempio di un ingresso o corridoio moderno di medie dimensioni con pareti beige, pavimento in gres porcellanato, una porta a pivot, una porta viola e pavimento grigio

Foto di un ingresso o corridoio moderno con pareti beige, una porta in vetro, pavimento in ardesia e pavimento grigio
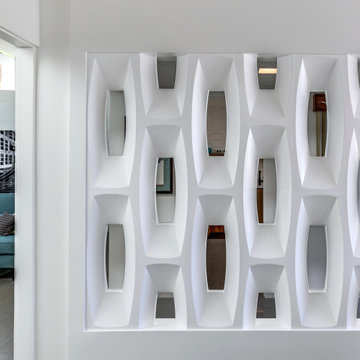
Inspired by the lobby of the iconic Riviera Hotel lobby in Palm Springs, the wall was removed and replaced with a screen block wall that creates a sense of connection to the rest of the house, while still defining the den area.
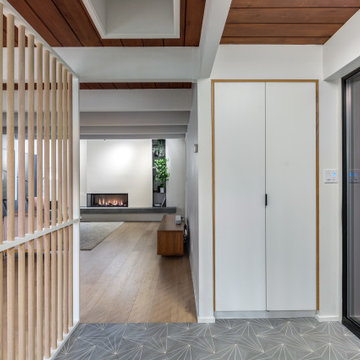
Front entry area with custom tiles from Sweden tying in nicely with engineered white oak flooring.
Idee per un ingresso moderno di medie dimensioni con pareti bianche, pavimento in gres porcellanato, una porta singola, una porta nera e pavimento grigio
Idee per un ingresso moderno di medie dimensioni con pareti bianche, pavimento in gres porcellanato, una porta singola, una porta nera e pavimento grigio
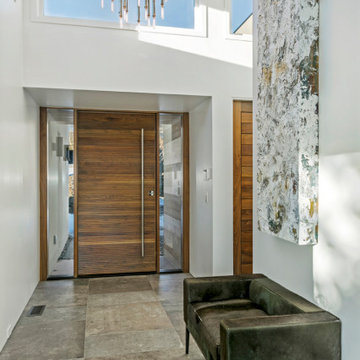
Idee per una grande porta d'ingresso moderna con pareti bianche, pavimento con piastrelle in ceramica, una porta a pivot, una porta in legno bruno e pavimento grigio
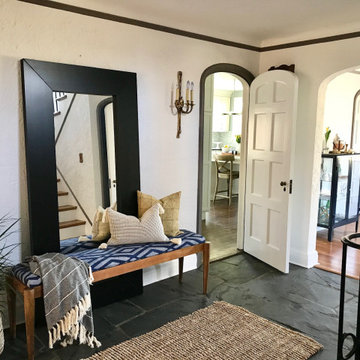
Immagine di un ingresso minimalista di medie dimensioni con pareti bianche, pavimento in ardesia e pavimento grigio
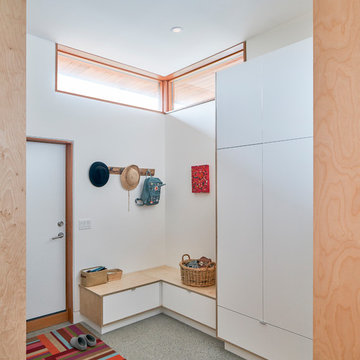
Andrew Latreille
Ispirazione per un grande ingresso con anticamera moderno con pareti bianche, pavimento in cemento, una porta singola, una porta bianca e pavimento grigio
Ispirazione per un grande ingresso con anticamera moderno con pareti bianche, pavimento in cemento, una porta singola, una porta bianca e pavimento grigio
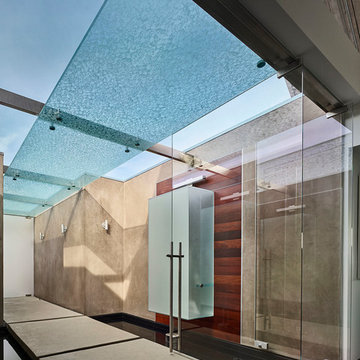
Benny Chan
Foto di un grande ingresso minimalista con pareti grigie, pavimento in cemento, una porta a pivot, una porta in vetro e pavimento grigio
Foto di un grande ingresso minimalista con pareti grigie, pavimento in cemento, una porta a pivot, una porta in vetro e pavimento grigio
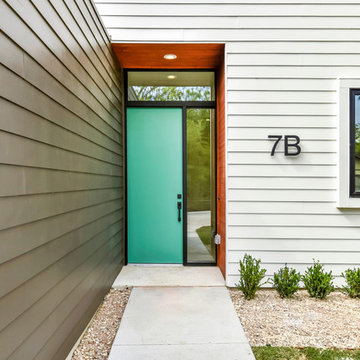
Front door, Twist Tours
Idee per una piccola porta d'ingresso minimalista con pareti multicolore, pavimento in cemento, una porta singola, una porta verde e pavimento grigio
Idee per una piccola porta d'ingresso minimalista con pareti multicolore, pavimento in cemento, una porta singola, una porta verde e pavimento grigio

Esempio di un grande ingresso o corridoio minimalista con pareti bianche, pavimento in cemento e pavimento grigio
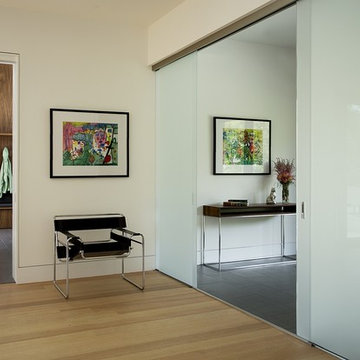
ZeroEnergy Design (ZED) created this modern home for a progressive family in the desirable community of Lexington.
Thoughtful Land Connection. The residence is carefully sited on the infill lot so as to create privacy from the road and neighbors, while cultivating a side yard that captures the southern sun. The terraced grade rises to meet the house, allowing for it to maintain a structured connection with the ground while also sitting above the high water table. The elevated outdoor living space maintains a strong connection with the indoor living space, while the stepped edge ties it back to the true ground plane. Siting and outdoor connections were completed by ZED in collaboration with landscape designer Soren Deniord Design Studio.
Exterior Finishes and Solar. The exterior finish materials include a palette of shiplapped wood siding, through-colored fiber cement panels and stucco. A rooftop parapet hides the solar panels above, while a gutter and site drainage system directs rainwater into an irrigation cistern and dry wells that recharge the groundwater.
Cooking, Dining, Living. Inside, the kitchen, fabricated by Henrybuilt, is located between the indoor and outdoor dining areas. The expansive south-facing sliding door opens to seamlessly connect the spaces, using a retractable awning to provide shade during the summer while still admitting the warming winter sun. The indoor living space continues from the dining areas across to the sunken living area, with a view that returns again to the outside through the corner wall of glass.
Accessible Guest Suite. The design of the first level guest suite provides for both aging in place and guests who regularly visit for extended stays. The patio off the north side of the house affords guests their own private outdoor space, and privacy from the neighbor. Similarly, the second level master suite opens to an outdoor private roof deck.
Light and Access. The wide open interior stair with a glass panel rail leads from the top level down to the well insulated basement. The design of the basement, used as an away/play space, addresses the need for both natural light and easy access. In addition to the open stairwell, light is admitted to the north side of the area with a high performance, Passive House (PHI) certified skylight, covering a six by sixteen foot area. On the south side, a unique roof hatch set flush with the deck opens to reveal a glass door at the base of the stairwell which provides additional light and access from the deck above down to the play space.
Energy. Energy consumption is reduced by the high performance building envelope, high efficiency mechanical systems, and then offset with renewable energy. All windows and doors are made of high performance triple paned glass with thermally broken aluminum frames. The exterior wall assembly employs dense pack cellulose in the stud cavity, a continuous air barrier, and four inches exterior rigid foam insulation. The 10kW rooftop solar electric system provides clean energy production. The final air leakage testing yielded 0.6 ACH 50 - an extremely air tight house, a testament to the well-designed details, progress testing and quality construction. When compared to a new house built to code requirements, this home consumes only 19% of the energy.
Architecture & Energy Consulting: ZeroEnergy Design
Landscape Design: Soren Deniord Design
Paintings: Bernd Haussmann Studio
Photos: Eric Roth Photography
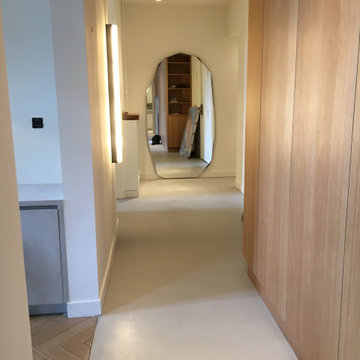
Esempio di un ingresso o corridoio minimalista di medie dimensioni con pavimento in cemento e pavimento grigio
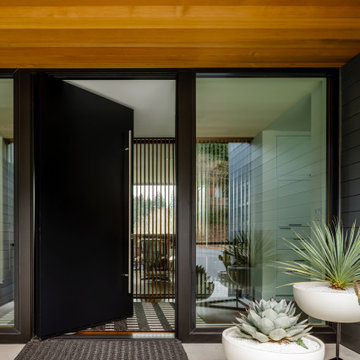
Immagine di una porta d'ingresso moderna con pareti bianche, una porta singola, una porta nera e pavimento grigio
3.845 Foto di ingressi e corridoi moderni con pavimento grigio
17
