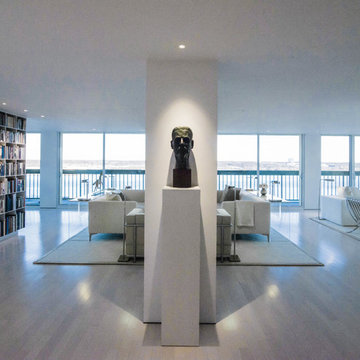5.080 Foto di ingressi e corridoi moderni con parquet chiaro
Filtra anche per:
Budget
Ordina per:Popolari oggi
201 - 220 di 5.080 foto
1 di 3
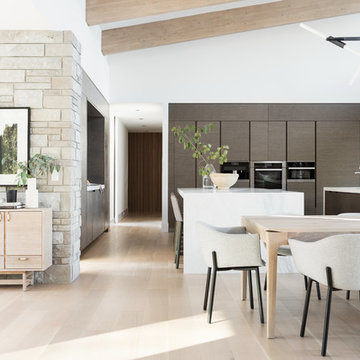
ORIJIN STONE'S Alder™ Limestone veneer adds organic texture to this modern - yet cozy - northern lake retreat. Designed with layered neutral materials and refreshing design, the substantial stone element adds dimension and timeless character.
Architect: Peterssen Keller
Builder: Elevation Homes
Designer: Studio McGee
Photographer: Lucy Call
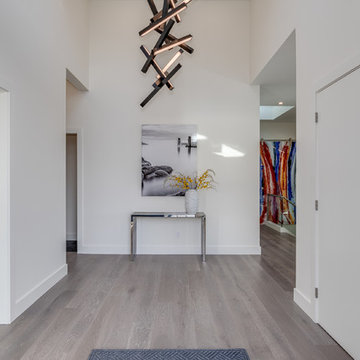
Immagine di un ingresso minimalista con pareti bianche, parquet chiaro, una porta a pivot, una porta in legno scuro e pavimento grigio
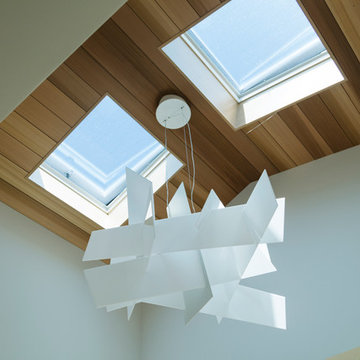
Idee per un grande ingresso o corridoio minimalista con pareti bianche e parquet chiaro
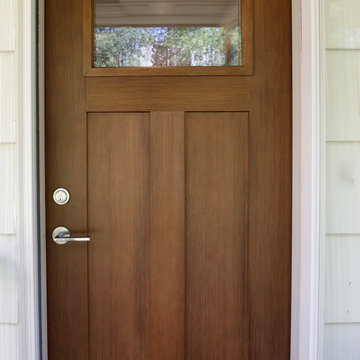
This 1950's rambler had never been remodeled by the owner's parents. Now it was time for a complete refresh. It went from 4 bedrooms to 3 in order to build out an improved owners suite with an expansive closet and accessible and spacious bathroom. Original hardwood floors were kept and new were laced in throughout. All the new cabinets, doors, and trim are now maple and much more modern. Countertops are quartz. All the windows were replaced, the chimney was repaired, the roof replaced, and exterior painting completed the look. A complete transformation!

When walking in the front door you see straight through to the expansive views- we wanted to lean into this feature with our design and create a space that draws you in and ushers you to the light filled heart of the home. We introduced deep shades on the walls and a whitewashed flooring to set the tone for the contrast utilized throughout.
A personal favorite- The client’s owned a fantastic piece of art featuring David Bowie that we used as inspiration for the color palette throughout the entire home, so hanging it at the entry and introducing you to the vibes of this home from your first foot in the door was a no brainer.
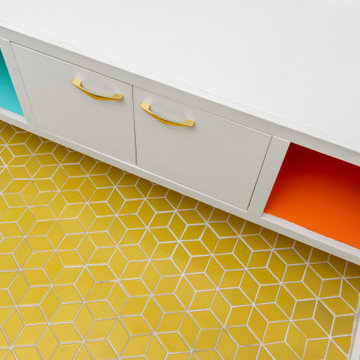
Midcentury Modern inspired new build home. Color, texture, pattern, interesting roof lines, wood, light!
Foto di un piccolo ingresso con anticamera minimalista con pareti bianche, parquet chiaro, una porta a due ante, una porta in legno scuro e pavimento marrone
Foto di un piccolo ingresso con anticamera minimalista con pareti bianche, parquet chiaro, una porta a due ante, una porta in legno scuro e pavimento marrone
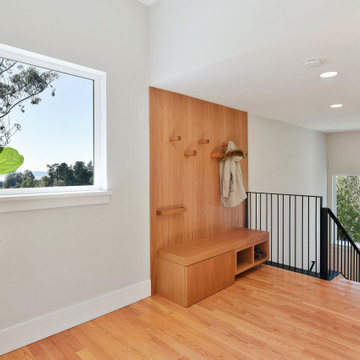
Custom designed and built entry coat rack, bench and shoe storage. Custom designed and built metal guardrail and handrail
Foto di un ingresso moderno con parquet chiaro
Foto di un ingresso moderno con parquet chiaro
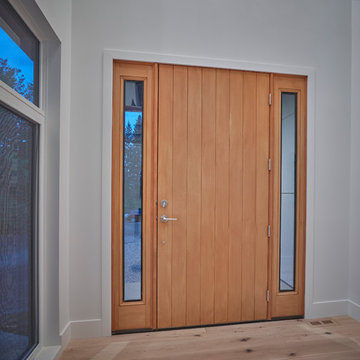
This contemporary custom home features and open concept layout, contemporary design, and luxurious finishes. The main living space has a unique, contemporary window layout that is nicely complimented by the high ceilings. The modern light wood floors and white walls bring a very bright and open feel that continues through to the kitchen/dining area. A unique element to this kitchen is the reclaimed wood feature wall. This adds a more rustic feel to the home that matches nicely to the dark tiled ribbon fireplace.
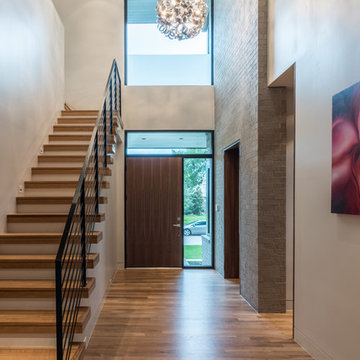
Yoonchul You, AIA
Idee per una porta d'ingresso minimalista di medie dimensioni con pareti bianche, parquet chiaro, una porta singola e una porta in legno bruno
Idee per una porta d'ingresso minimalista di medie dimensioni con pareti bianche, parquet chiaro, una porta singola e una porta in legno bruno
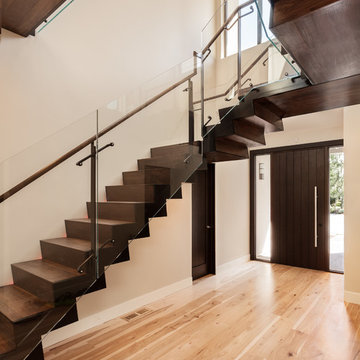
Photo by Agnieszka Jakubowicz
Esempio di un ingresso minimalista con pareti beige, parquet chiaro, una porta singola, una porta in legno scuro e pavimento beige
Esempio di un ingresso minimalista con pareti beige, parquet chiaro, una porta singola, una porta in legno scuro e pavimento beige
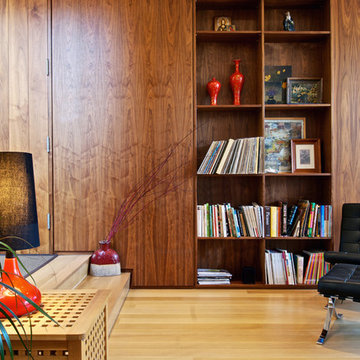
Photo: Andrew Snow Photography © Houzz 2012
Design: Setless Architecture
Idee per un ingresso o corridoio moderno con parquet chiaro
Idee per un ingresso o corridoio moderno con parquet chiaro
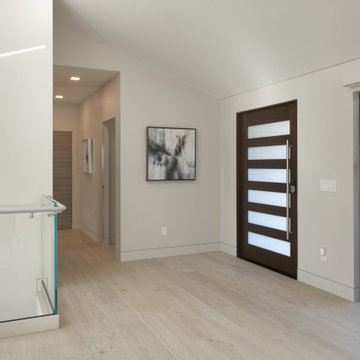
Designers: Susan Bowen & Revital Kaufman-Meron
Photos: LucidPic Photography - Rich Anderson
Idee per un grande ingresso o corridoio moderno con parquet chiaro, una porta a pivot, una porta marrone e pavimento beige
Idee per un grande ingresso o corridoio moderno con parquet chiaro, una porta a pivot, una porta marrone e pavimento beige
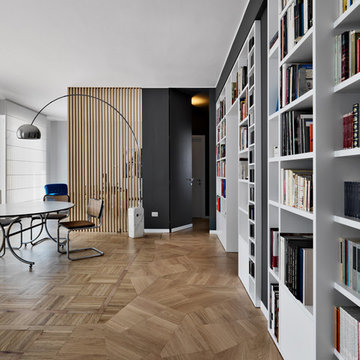
Le marmette di quello che era il vecchio corridoio sono state sostituite da un nuovo parquet: elementi trapezoidali in rovere sviluppano un disegno che vede il suo centro generatore in una sorta di stella appena superato l'ingresso. Alcuni di questi elementi invadono il parquet originale, mantenuto e restaurato, delle stanze cui il corridoio dava accesso.
Foto di Adriano Pecchio
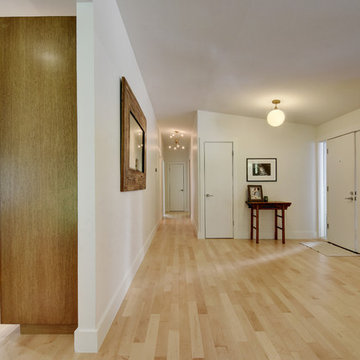
Allison Cartwright, Photographer
RRS Design + Build is a Austin based general contractor specializing in high end remodels and custom home builds. As a leader in contemporary, modern and mid century modern design, we are the clear choice for a superior product and experience. We would love the opportunity to serve you on your next project endeavor. Put our award winning team to work for you today!
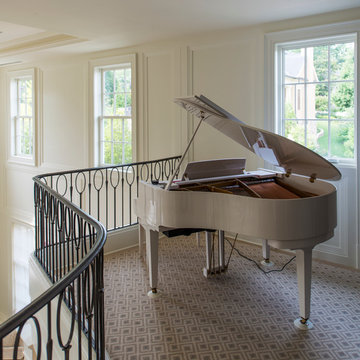
Michael Wilkinson
Ispirazione per un grande ingresso o corridoio moderno con pareti bianche e parquet chiaro
Ispirazione per un grande ingresso o corridoio moderno con pareti bianche e parquet chiaro

Amazing wood panel wall highlights this entry with fun red ottomans.
Esempio di una porta d'ingresso minimalista di medie dimensioni con pareti marroni, parquet chiaro, una porta a pivot, una porta nera e pareti in legno
Esempio di una porta d'ingresso minimalista di medie dimensioni con pareti marroni, parquet chiaro, una porta a pivot, una porta nera e pareti in legno
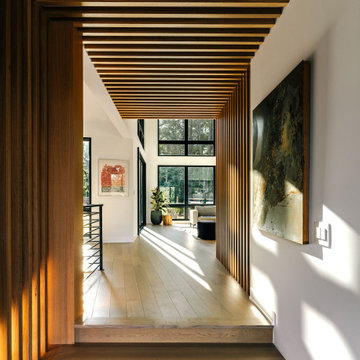
Nestled into a steep hill on an urban-sized lot, N44° 58' 34" is a creative response to a set of unique site conditions. The house is terraced up the hill, providing multiple connections to the large urban lot. This allows the main living spaces to wrap around the greenspace, providing numerous visual and physical relationships to the backyard. With a direct connection to the largest public park in Minneapolis, the backyard transforms seasonally to support the families active, outdoor lifestyle.
A grand, central staircase functions as a statement of modern design while windows simultaneously flood all three levels with light. The towering stair is framed by two distinct wings of the home, creating secluded, yet connected moments on each level.
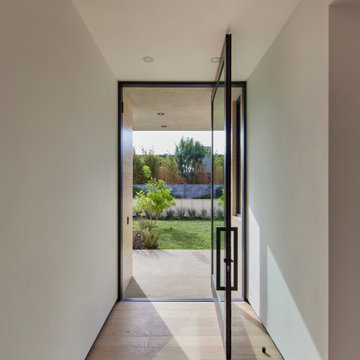
Entry with large pivot door overlooks front yard
Esempio di una porta d'ingresso minimalista di medie dimensioni con pareti bianche, parquet chiaro, una porta a pivot, una porta nera e pavimento beige
Esempio di una porta d'ingresso minimalista di medie dimensioni con pareti bianche, parquet chiaro, una porta a pivot, una porta nera e pavimento beige

Idee per un piccolo ingresso moderno con pareti bianche, parquet chiaro, una porta singola, una porta grigia e soffitto a volta
5.080 Foto di ingressi e corridoi moderni con parquet chiaro
11
