643 Foto di ingressi e corridoi moderni con moquette
Filtra anche per:
Budget
Ordina per:Popolari oggi
41 - 60 di 643 foto
1 di 3
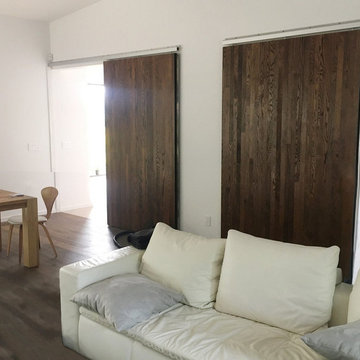
Large Sliding Door is the only manufacturer in the world with Eco-friendly insulated, lightweight doors guaranteed to never bend, warp, twist or rot.
Immagine di una grande porta d'ingresso minimalista con pareti grigie, moquette, una porta scorrevole, una porta grigia e pavimento beige
Immagine di una grande porta d'ingresso minimalista con pareti grigie, moquette, una porta scorrevole, una porta grigia e pavimento beige
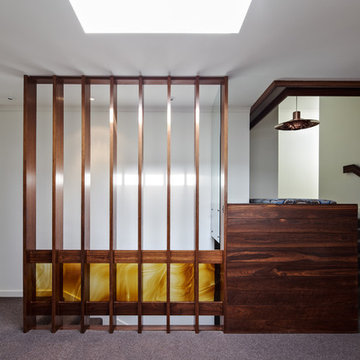
Peter Bennetts
Ispirazione per un grande ingresso minimalista con pareti bianche, moquette, una porta singola e una porta in legno bruno
Ispirazione per un grande ingresso minimalista con pareti bianche, moquette, una porta singola e una porta in legno bruno
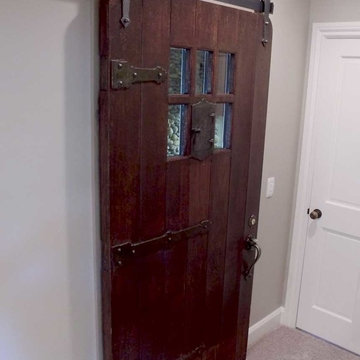
Esempio di una porta d'ingresso minimalista di medie dimensioni con pareti grigie, moquette e una porta in legno scuro
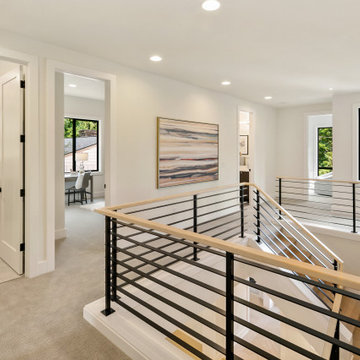
Esempio di un grande ingresso o corridoio moderno con pareti bianche, moquette e pavimento grigio
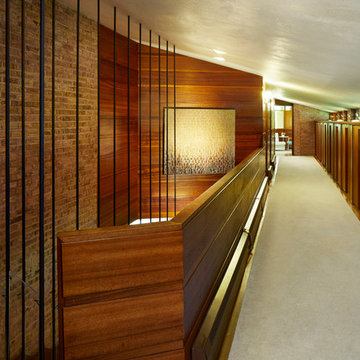
©Brett Bulthuis 2018
Foto di un piccolo ingresso o corridoio minimalista con moquette
Foto di un piccolo ingresso o corridoio minimalista con moquette
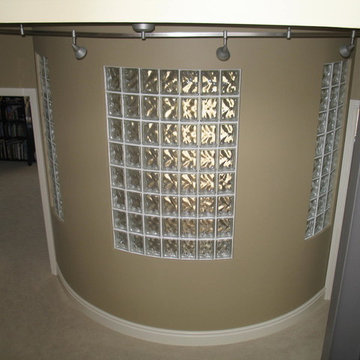
Ispirazione per un ingresso o corridoio minimalista con pareti beige e moquette
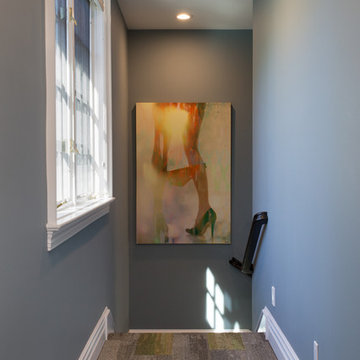
Idee per un ingresso o corridoio moderno di medie dimensioni con pareti blu e moquette
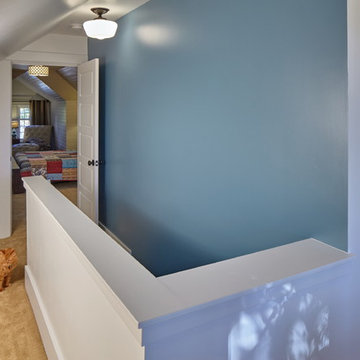
stairway to the dormer addition master bedroom. almost pictured on the right is the extra storage space/closet door.
Photo: Sally Painter
Idee per un ingresso o corridoio moderno di medie dimensioni con pareti blu e moquette
Idee per un ingresso o corridoio moderno di medie dimensioni con pareti blu e moquette
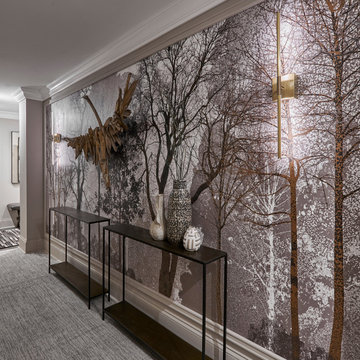
This Lincoln Park home was beautifully updated and completed with designer finishes to better suit the client’s aesthetic and highlight the space to its fullest potential. We focused on the gathering spaces to create a visually impactful and upscale design. We customized the built-ins and fireplace in the living room which catch your attention when entering the home. The downstairs was transformed into a movie room with a custom dry bar, updated lighting, and a gallery wall that boasts personality and style.
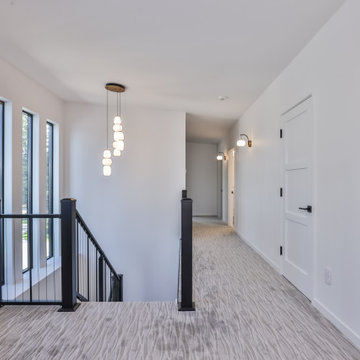
Upper Hallway and Stairwell feature texture gray carpet, smooth drywall walls, 6/8 3-panel MDF Doors, Aluminum Vertical Cable Railings and Painted Poplar Base and Casing. Black Fiberglass windows feature drywall returns.
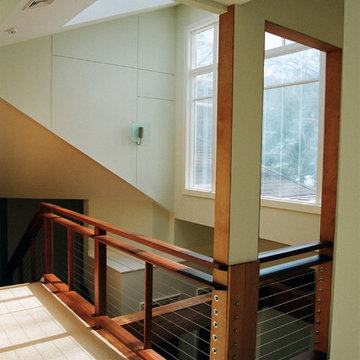
View of new upper-level hallway, highlighting the custom cedar and cable railing, the reverse slope of the ceiling under the butterfly roof, and the play of shadows cast across the railings from the natural light streaming in from the skylights and oversize picture windows.
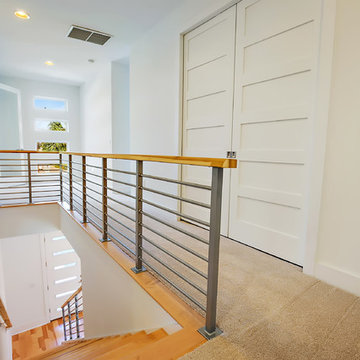
Immagine di un ingresso o corridoio minimalista con pareti bianche, moquette e pavimento beige
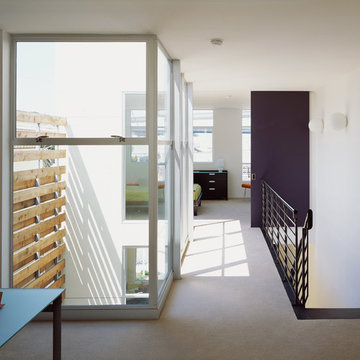
Sharon Risedorph Phorography
Foto di un ingresso o corridoio moderno con pareti bianche e moquette
Foto di un ingresso o corridoio moderno con pareti bianche e moquette
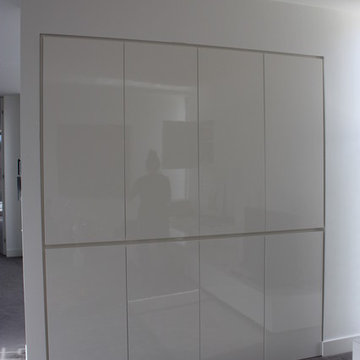
Esempio di un ingresso o corridoio moderno di medie dimensioni con pareti bianche, moquette e pavimento grigio
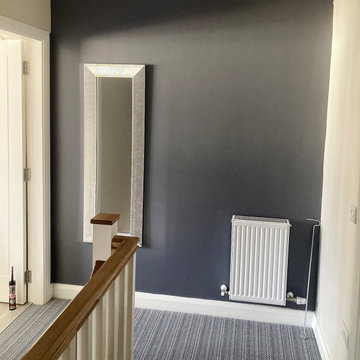
Painting the landing wall in a dominant colour, Stormy Night Eggshell interior paint has added a luxurious feel to this space. It not only brings out the colours in the carpet, it also highlights the Skimming Stone used for remaining walls.
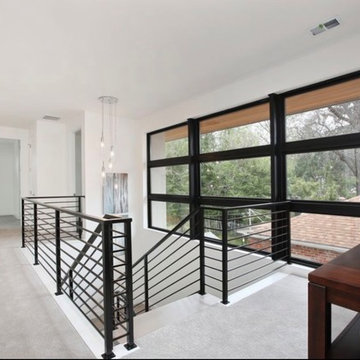
Exciting looks for a refined hallway interior. Unique decor, plush seating arrangements, and elegant wall decor. Make sure no corner is left untouched and add a luxe look to your hallway interiors!
Project designed by Denver, Colorado interior designer Margarita Bravo. She serves Denver as well as surrounding areas such as Cherry Hills Village, Englewood, Greenwood Village, and Bow Mar.
For more about MARGARITA BRAVO, click here: https://www.margaritabravo.com/
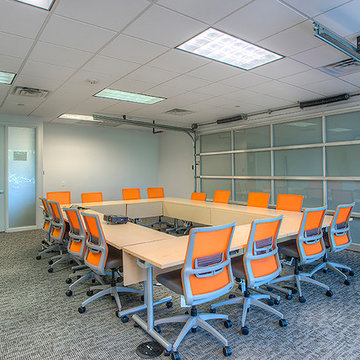
This office tenant improvement project includes an open bullpen area, reception area, large conference/training facility featuring an interior garage door to open increased space. The facility boasts a world class data infrastructure system enabling state agencies and international providers to create a smarter and more efficient credentialing exchange. This project was completed on budget and on time
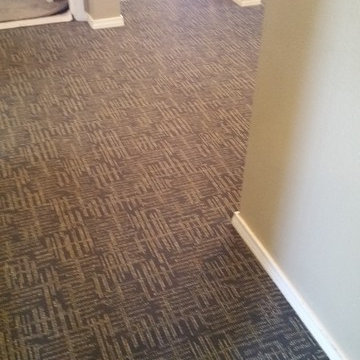
We installed this patterned J&J Invision, commercial loop carpet on the stairs and upstairs in a contemporary home in Arcata, CA. The client chose a soft, solid color, cut pile carpet for the downstairs living room.
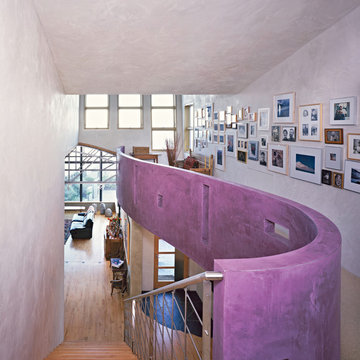
Copyrights: WA design
Immagine di un grande ingresso o corridoio moderno con pareti grigie, moquette e pavimento beige
Immagine di un grande ingresso o corridoio moderno con pareti grigie, moquette e pavimento beige

Our Carmel design-build studio planned a beautiful open-concept layout for this home with a lovely kitchen, adjoining dining area, and a spacious and comfortable living space. We chose a classic blue and white palette in the kitchen, used high-quality appliances, and added plenty of storage spaces to make it a functional, hardworking kitchen. In the adjoining dining area, we added a round table with elegant chairs. The spacious living room comes alive with comfortable furniture and furnishings with fun patterns and textures. A stunning fireplace clad in a natural stone finish creates visual interest. In the powder room, we chose a lovely gray printed wallpaper, which adds a hint of elegance in an otherwise neutral but charming space.
---
Project completed by Wendy Langston's Everything Home interior design firm, which serves Carmel, Zionsville, Fishers, Westfield, Noblesville, and Indianapolis.
For more about Everything Home, see here: https://everythinghomedesigns.com/
To learn more about this project, see here:
https://everythinghomedesigns.com/portfolio/modern-home-at-holliday-farms
643 Foto di ingressi e corridoi moderni con moquette
3